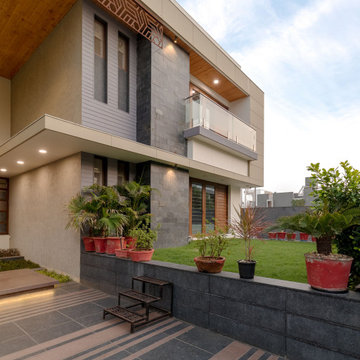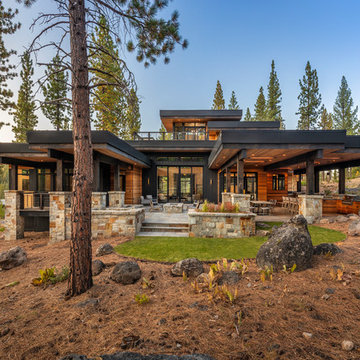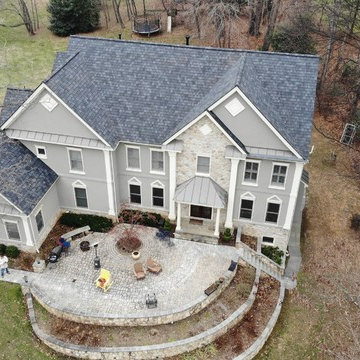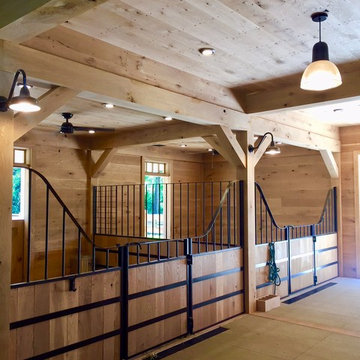Idées déco de façades de maisons oranges, marrons
Trier par :
Budget
Trier par:Populaires du jour
41 - 60 sur 101 291 photos
1 sur 3
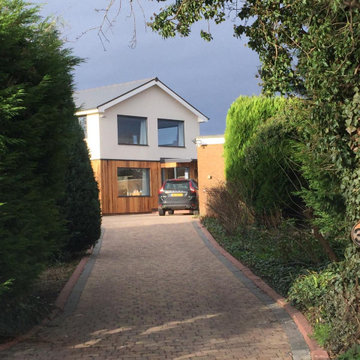
It isn’t uncommon for our customers who have big projects to use the same manufacturers products throughout their entire home. For this customer, who also had our team build an orangery for them with Origin products fitted throughout the build, wanted our team to keep up with the good work and continue to fit the same range across the rest of their home.
As a part of the job, our team were asked to not only fit Origin windows throughout the rest of the property, but to also build 2 porches with one at the front of the home and the other at the side of the home, both of which would be fitted with Origin products. For the windows for the house, the customer decided to have the Origin OW80 windows fitted across their home to match the style of their orangery, and for the porches a Origin SE04 panel was used the front door, with the side porch having a Origin single door with the upper half of the door glazed and the lower half have a panel complete with cat flap fitted into it.
As you can see from the images, the Origin products fitted provide a brilliant final touch to this build and a consistent look throughout the entire property.
In this picture you can see the side of the customers house from the end of the customers drive.
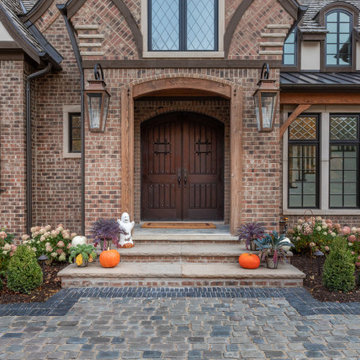
Cette photo montre une très grande façade de maison beige chic en brique à un étage avec un toit à quatre pans et un toit en shingle.
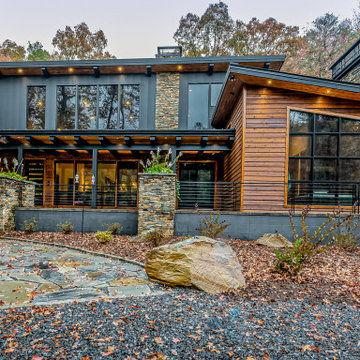
This gorgeous modern home sits along a rushing river and includes a separate enclosed pavilion. Distinguishing features include the mixture of metal, wood and stone textures throughout the home in hues of brown, grey and black.
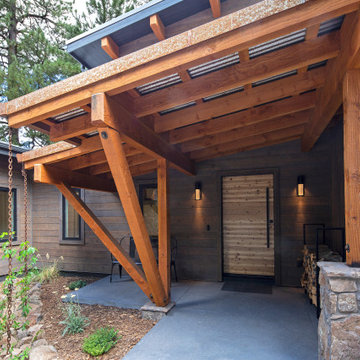
Idées déco pour une façade de maison marron campagne en bois à un étage avec un toit en shingle.

Idées déco pour une façade de maison grise rétro de plain-pied avec un toit à deux pans, un toit en shingle et un toit gris.
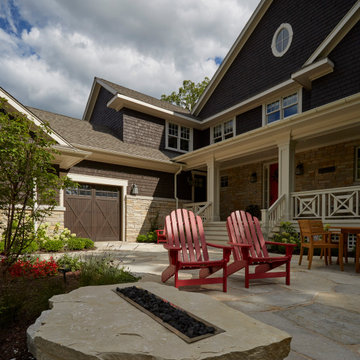
Firepit built into large boulder on front flagstone patio
Inspiration pour une grande façade de maison marron craftsman en bois à un étage avec un toit à croupette et un toit en shingle.
Inspiration pour une grande façade de maison marron craftsman en bois à un étage avec un toit à croupette et un toit en shingle.
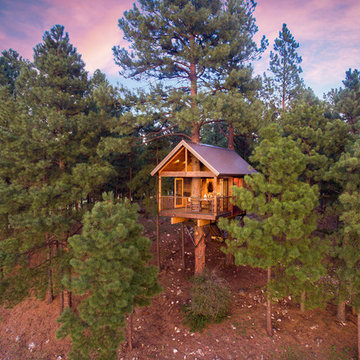
Jirsa Construction
Nick Laessig Photography
Idées déco pour une façade de maison marron montagne en bois de plain-pied avec un toit à deux pans et un toit en métal.
Idées déco pour une façade de maison marron montagne en bois de plain-pied avec un toit à deux pans et un toit en métal.
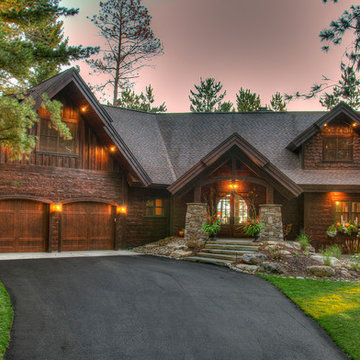
Cette image montre une grande façade de maison marron chalet en bois à un étage avec un toit à deux pans et un toit en shingle.
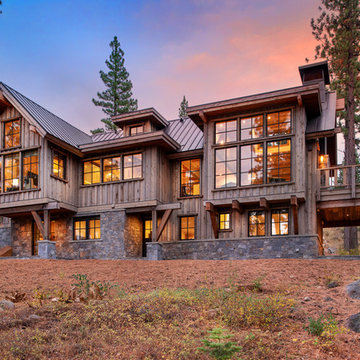
Tahoe Real Estate Photography
Idée de décoration pour une façade de maison grise tradition de taille moyenne et à un étage avec un revêtement mixte, un toit à deux pans et un toit en métal.
Idée de décoration pour une façade de maison grise tradition de taille moyenne et à un étage avec un revêtement mixte, un toit à deux pans et un toit en métal.
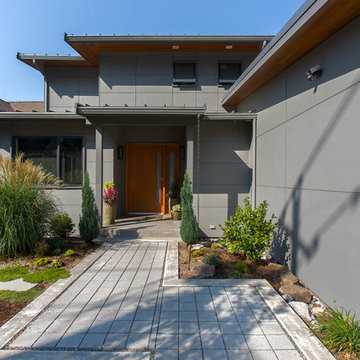
Exterior of this new modern home is designed with fibercement panel siding with a rainscreen. The front porch has a large overhang to protect guests from the weather. A rain chain detail was added for the rainwater runoff from the porch. The walkway to the front door is pervious paving.
www.h2darchitects.com
H2D Architecture + Design
#kirklandarchitect #newmodernhome #waterfronthomekirkland #greenbuildingkirkland #greenbuildingarchitect
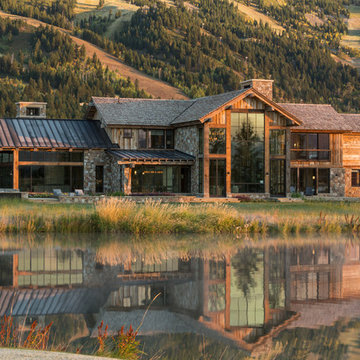
Idée de décoration pour une façade de maison multicolore chalet à un étage avec un revêtement mixte, un toit à deux pans et un toit mixte.

Exemple d'une façade de maison blanche nature en bois à un étage avec un toit à deux pans, un toit mixte et un toit noir.

This renovated brick rowhome in Boston’s South End offers a modern aesthetic within a historic structure, creative use of space, exceptional thermal comfort, a reduced carbon footprint, and a passive stream of income.
DESIGN PRIORITIES. The goals for the project were clear - design the primary unit to accommodate the family’s modern lifestyle, rework the layout to create a desirable rental unit, improve thermal comfort and introduce a modern aesthetic. We designed the street-level entry as a shared entrance for both the primary and rental unit. The family uses it as their everyday entrance - we planned for bike storage and an open mudroom with bench and shoe storage to facilitate the change from shoes to slippers or bare feet as they enter their home. On the main level, we expanded the kitchen into the dining room to create an eat-in space with generous counter space and storage, as well as a comfortable connection to the living space. The second floor serves as master suite for the couple - a bedroom with a walk-in-closet and ensuite bathroom, and an adjacent study, with refinished original pumpkin pine floors. The upper floor, aside from a guest bedroom, is the child's domain with interconnected spaces for sleeping, work and play. In the play space, which can be separated from the work space with new translucent sliding doors, we incorporated recreational features inspired by adventurous and competitive television shows, at their son’s request.
MODERN MEETS TRADITIONAL. We left the historic front facade of the building largely unchanged - the security bars were removed from the windows and the single pane windows were replaced with higher performing historic replicas. We designed the interior and rear facade with a vision of warm modernism, weaving in the notable period features. Each element was either restored or reinterpreted to blend with the modern aesthetic. The detailed ceiling in the living space, for example, has a new matte monochromatic finish, and the wood stairs are covered in a dark grey floor paint, whereas the mahogany doors were simply refinished. New wide plank wood flooring with a neutral finish, floor-to-ceiling casework, and bold splashes of color in wall paint and tile, and oversized high-performance windows (on the rear facade) round out the modern aesthetic.
RENTAL INCOME. The existing rowhome was zoned for a 2-family dwelling but included an undesirable, single-floor studio apartment at the garden level with low ceiling heights and questionable emergency egress. In order to increase the quality and quantity of space in the rental unit, we reimagined it as a two-floor, 1 or 2 bedroom, 2 bathroom apartment with a modern aesthetic, increased ceiling height on the lowest level and provided an in-unit washer/dryer. The apartment was listed with Jackie O'Connor Real Estate and rented immediately, providing the owners with a source of passive income.
ENCLOSURE WITH BENEFITS. The homeowners sought a minimal carbon footprint, enabled by their urban location and lifestyle decisions, paired with the benefits of a high-performance home. The extent of the renovation allowed us to implement a deep energy retrofit (DER) to address air tightness, insulation, and high-performance windows. The historic front facade is insulated from the interior, while the rear facade is insulated on the exterior. Together with these building enclosure improvements, we designed an HVAC system comprised of continuous fresh air ventilation, and an efficient, all-electric heating and cooling system to decouple the house from natural gas. This strategy provides optimal thermal comfort and indoor air quality, improved acoustic isolation from street noise and neighbors, as well as a further reduced carbon footprint. We also took measures to prepare the roof for future solar panels, for when the South End neighborhood’s aging electrical infrastructure is upgraded to allow them.
URBAN LIVING. The desirable neighborhood location allows the both the homeowners and tenant to walk, bike, and use public transportation to access the city, while each charging their respective plug-in electric cars behind the building to travel greater distances.
OVERALL. The understated rowhouse is now ready for another century of urban living, offering the owners comfort and convenience as they live life as an expression of their values.

View to entry at sunset. Dining to the right of the entry. Photography by Stephen Brousseau.
Cette image montre une façade de maison marron minimaliste de taille moyenne et de plain-pied avec un revêtement mixte, un toit en appentis et un toit en métal.
Cette image montre une façade de maison marron minimaliste de taille moyenne et de plain-pied avec un revêtement mixte, un toit en appentis et un toit en métal.
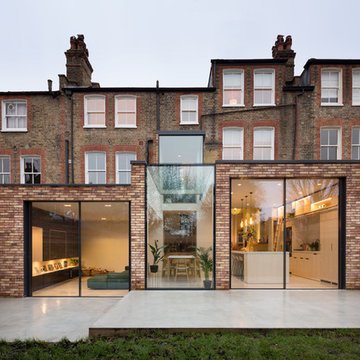
Adam Scott
Inspiration pour une façade de maison marron design en brique à deux étages et plus avec un toit plat.
Inspiration pour une façade de maison marron design en brique à deux étages et plus avec un toit plat.
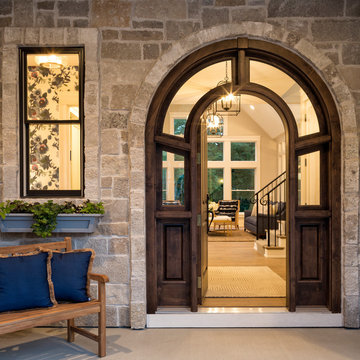
2018 Artisan Home Tour
Photo: LandMark Photography
Builder: BohLand Homes
Idées déco pour une façade de maison.
Idées déco pour une façade de maison.
Idées déco de façades de maisons oranges, marrons
3
