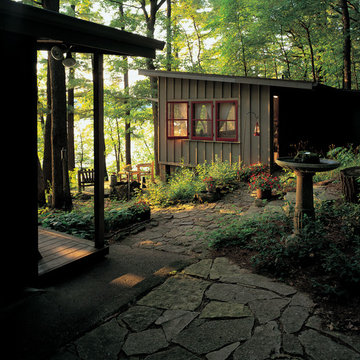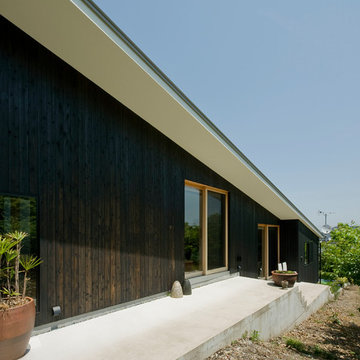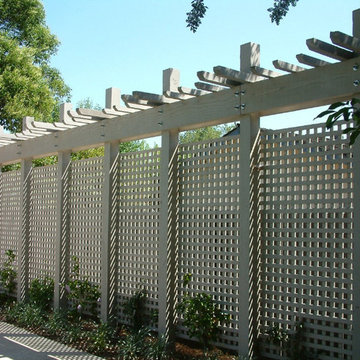Idées déco de façades de maisons oranges, noires
Trier par :
Budget
Trier par:Populaires du jour
121 - 140 sur 141 535 photos
1 sur 3
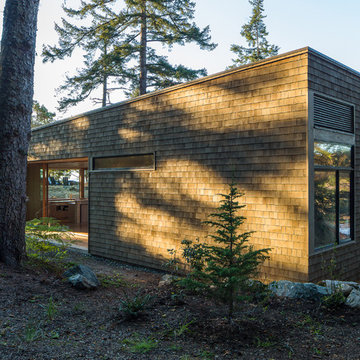
Sean Airhart
Cette photo montre une façade de maison grise moderne en bois de taille moyenne et de plain-pied avec un toit plat.
Cette photo montre une façade de maison grise moderne en bois de taille moyenne et de plain-pied avec un toit plat.
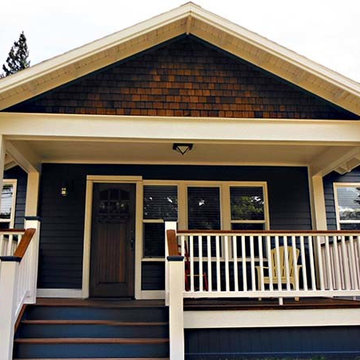
Steven Todorov
Exemple d'une façade de maison bleue craftsman de taille moyenne et de plain-pied avec un revêtement mixte, un toit à deux pans et un toit en shingle.
Exemple d'une façade de maison bleue craftsman de taille moyenne et de plain-pied avec un revêtement mixte, un toit à deux pans et un toit en shingle.
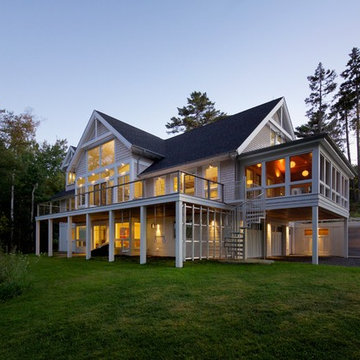
David Clough Photography
Cette image montre une grande façade de maison beige design en bois à un étage avec un toit à quatre pans et un toit en shingle.
Cette image montre une grande façade de maison beige design en bois à un étage avec un toit à quatre pans et un toit en shingle.

Anice Hoachlander, Hoachlander Davis Photography
Aménagement d'une grande façade de maison grise rétro à niveaux décalés avec un revêtement mixte et un toit à deux pans.
Aménagement d'une grande façade de maison grise rétro à niveaux décalés avec un revêtement mixte et un toit à deux pans.
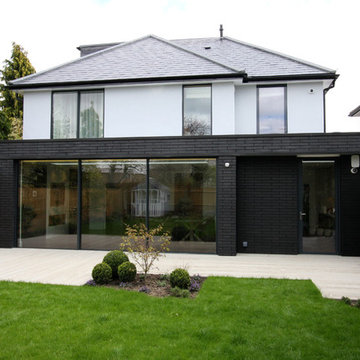
IQ Glass UK | Contemporary renovation in Richmond
Idées déco pour une façade de maison grise contemporaine en brique de taille moyenne et à un étage.
Idées déco pour une façade de maison grise contemporaine en brique de taille moyenne et à un étage.
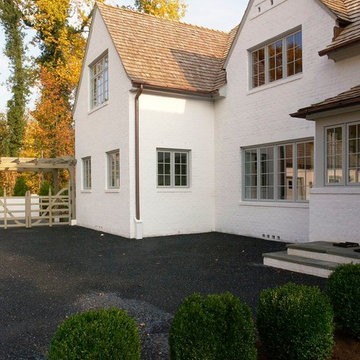
Cette image montre une façade de maison blanche traditionnelle à un étage.

www.brandoninteriordesign.co.uk
You don't get a second chance to make a first impression !! The front door of this grand country house has been given a new lease of life by painting the outdated "orange" wood in a bold and elegant green. The look is further enhanced by the topiary in antique stone plant holders.
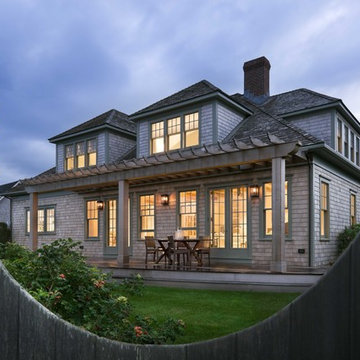
Idées déco pour une façade de maison beige bord de mer en bois de taille moyenne et à un étage avec un toit à quatre pans.
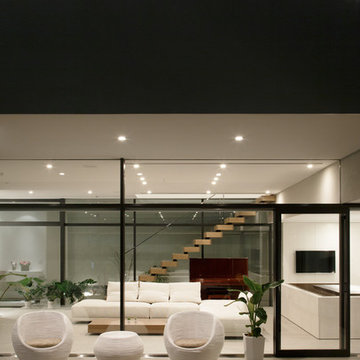
恵まれた眺望を活かす、開放的な 空間。
斜面地に計画したRC+S造の住宅。恵まれた眺望を活かすこと、庭と一体となった開放的な空間をつくることが望まれた。そこで高低差を利用して、道路から一段高い基壇を設け、その上にフラットに広がる芝庭と主要な生活空間を配置した。庭を取り囲むように2つのヴォリュームを組み合わせ、そこに生まれたL字型平面にフォーマルリビング、ダイニング、キッチン、ファミリーリビングを設けている。これらはひとつながりの空間であるが、フロアレベルに細やかな高低差を設けることで、パブリックからプライベートへ、少しずつ空間の親密さが変わるように配慮した。家族のためのプライベートルームは、2階に浮かべたヴォリュームの中におさめてあり、眼下に広がる眺望を楽しむことができる。
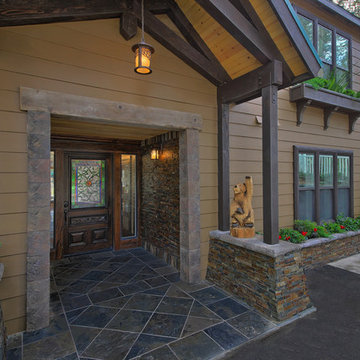
Bob Blandy, Medallion Services
Cette image montre une grande façade de maison marron chalet en panneau de béton fibré à un étage avec un toit à deux pans.
Cette image montre une grande façade de maison marron chalet en panneau de béton fibré à un étage avec un toit à deux pans.
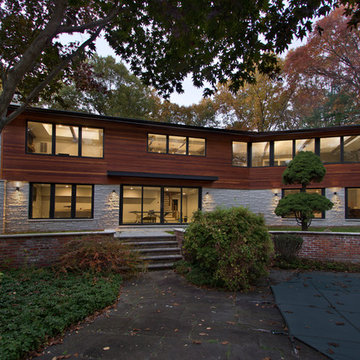
From exposed beans and reclaimed wood to clean, modern lines and state-of-the-art amenities, this home effortlessly combines contemporary design with a rustic aesthetic.
Architect: Shawn Buehler
BennetFrankMcCarthy Architects Inc.
Silver Spring, Maryland
www.bfmarch.com
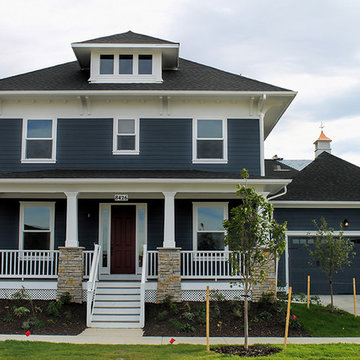
The Four Square style, popular in the 1910’s and 20’s suburbs, is a variation on the Arts & Crafts style, and also draws influence from the Prairie style architecture made famous by Frank Lloyd Wright. The Chesapeake 10 has the low-pitched hip roofs, dormers and large overhangs supported by large paired decorative brackets that is one of the identifiers of this style. The front porch, with its masonry piers topped by squat, stylized columns were common in Four Square homes. The Chesapeake’s symmetrical facade, oversized 1-over-1 windows, and horizontal lines are all typical of this distinctly American style.
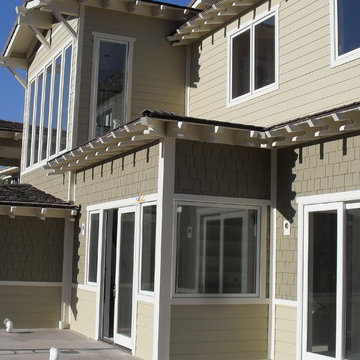
JGill
Réalisation d'une très grande façade de maison beige marine à deux étages et plus avec un revêtement mixte.
Réalisation d'une très grande façade de maison beige marine à deux étages et plus avec un revêtement mixte.
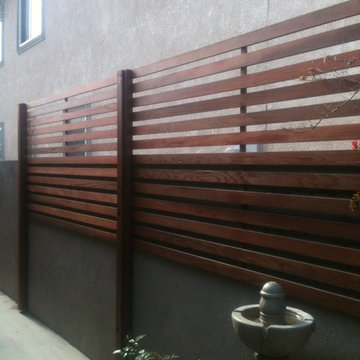
We used redwood to create a privacy screen above the regulated 6 foot concrete wall. This is a great way to keep out neighbors while still maintaining city code and regulations.
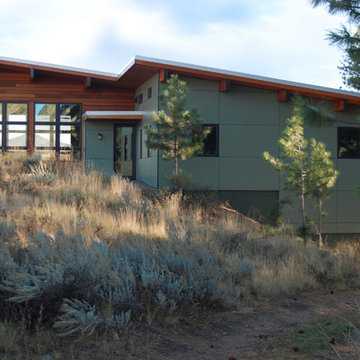
Exterior looking south at Hardie panels, cedar rain screen siding, and wood glulam beams. Photo: William Sarjeant
Cette image montre une façade de maison minimaliste à un étage avec un toit en appentis.
Cette image montre une façade de maison minimaliste à un étage avec un toit en appentis.
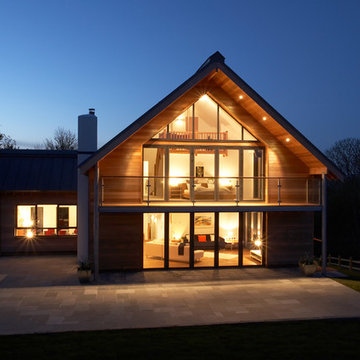
Tony Holt Design
Idées déco pour une grande façade de maison marron moderne en bois à niveaux décalés avec un toit à deux pans.
Idées déco pour une grande façade de maison marron moderne en bois à niveaux décalés avec un toit à deux pans.
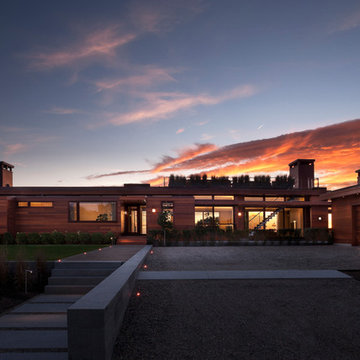
Designed for a waterfront site overlooking Cape Cod Bay, this modern house takes advantage of stunning views while negotiating steep terrain. Designed for LEED compliance, the house is constructed with sustainable and non-toxic materials, and powered with alternative energy systems, including geothermal heating and cooling, photovoltaic (solar) electricity and a residential scale wind turbine.
Landscape Architect: Stephen Stimson Associates
Builder: Cape Associates
Photography: Durston Saylor
Idées déco de façades de maisons oranges, noires
7
