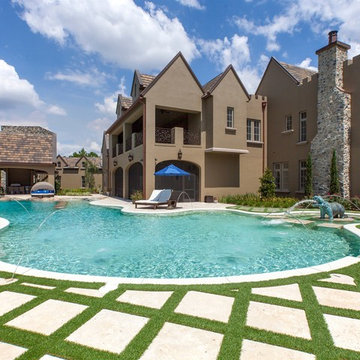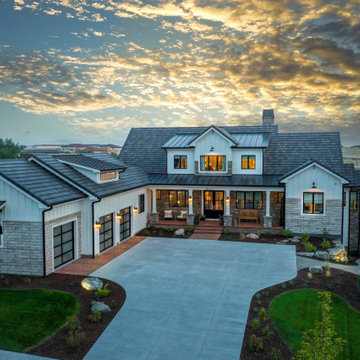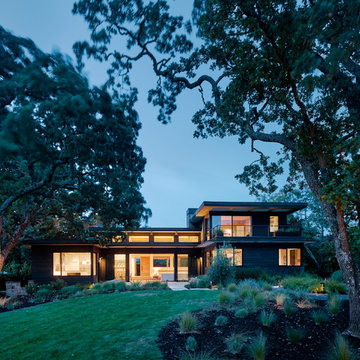Idées déco de façades de maisons oranges, turquoises
Trier par :
Budget
Trier par:Populaires du jour
141 - 160 sur 20 848 photos
1 sur 3
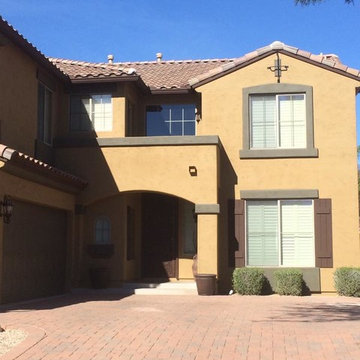
Cette photo montre une grande façade de maison marron méditerranéenne en stuc à un étage.
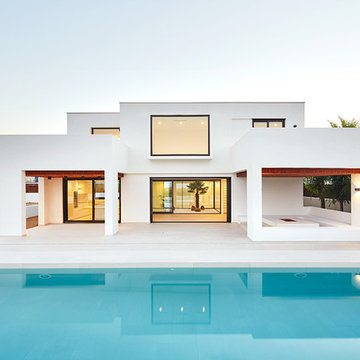
José Hevia
Exemple d'une façade de maison blanche méditerranéenne en stuc de taille moyenne et à un étage avec un toit plat.
Exemple d'une façade de maison blanche méditerranéenne en stuc de taille moyenne et à un étage avec un toit plat.
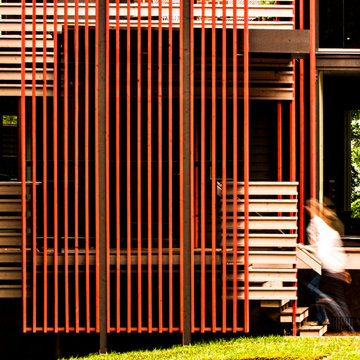
Horizontal and vertical wood grid work wood boards is overlaid on an existing 1970s home and act architectural layers to the interior of the home providing privacy and shade. A pallet of three colors help to distinguish the layers. The project is the recipient of a National Award from the American Institute of Architects: Recognition for Small Projects. !t also was one of three houses designed by Donald Lococo Architects that received the first place International HUE award for architectural color by Benjamin Moore
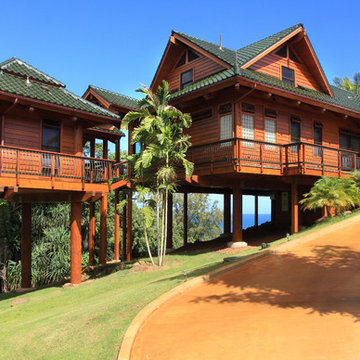
Ideal for slopped lots, high winds, flood or earthquake prone areas
Exemple d'une façade de maison exotique en bois.
Exemple d'une façade de maison exotique en bois.
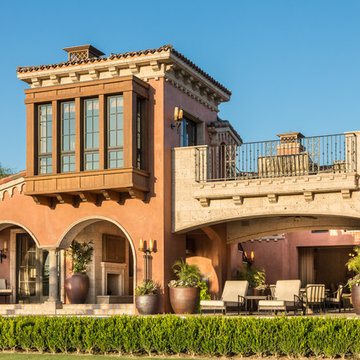
SPANISH REVIVAL,FLORIDIAN
Aménagement d'une façade de maison méditerranéenne en stuc à un étage.
Aménagement d'une façade de maison méditerranéenne en stuc à un étage.
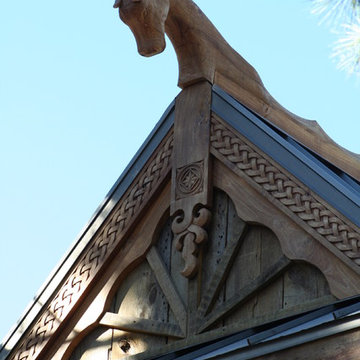
Russian Roof Details
As far back as the 14th century massive roofs of houses in the Northern Dvina River Region of NW Russia were topped with an entire larch log, its roots hanging over the gable of the house. From the root ball Russian carpenters used an axe to carve sculptures, often in the shape of a hen or a horse. These were called "okhlupen" and had the function of protecting inhabitants of the house from illnesses, thieves, fires and evil forces. There was a saying in the north of Russia, "Kuritsa na krishe, v dome tishe." "With a hen on the roof, it's quiet at home."
Check out the 8-page feature article in the August issue of Mountain Living magazine:
http://www.mountainliving.com/Homes/A-Handcrafted-and-Historic-Sierra-Nevada-Cabin/
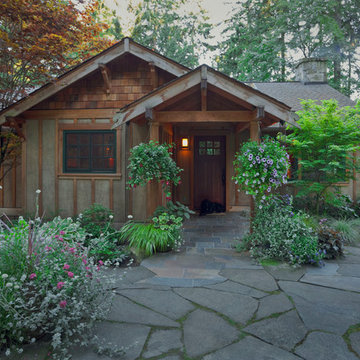
Photos by Art Grice
Idée de décoration pour une façade de maison tradition.
Idée de décoration pour une façade de maison tradition.
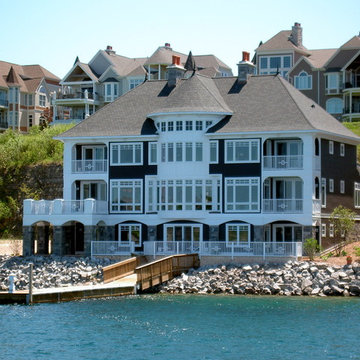
Photography by Haisma Design Co.
Cette image montre une grande façade de maison marron marine en bois à deux étages et plus.
Cette image montre une grande façade de maison marron marine en bois à deux étages et plus.

Right view with a gorgeous 2-car detached garage feauturing Clopay garage doors. View House Plan THD-1389: https://www.thehousedesigners.com/plan/the-ingalls-1389
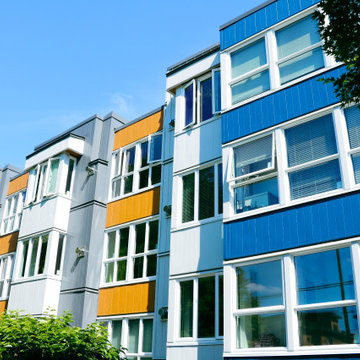
Commercial building façade with metal panels.
Inspiration pour un grande façade d'immeuble métallique design avec un toit plat.
Inspiration pour un grande façade d'immeuble métallique design avec un toit plat.
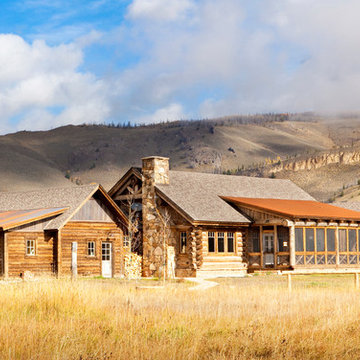
A rustic log and timber home located at the historic C Lazy U Ranch in Grand County, Colorado.
Aménagement d'une façade de maison montagne de taille moyenne.
Aménagement d'une façade de maison montagne de taille moyenne.

Idée de décoration pour une grande façade de maison bleue craftsman en bois de plain-pied avec un toit à deux pans et un toit en shingle.
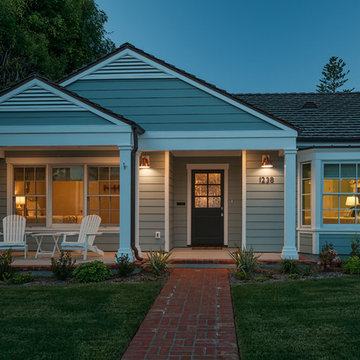
Beach style one-story exterior with wood siding and gable roof in Coronado, Ca.
Patricia Bean Expressive Architectural Photography
Cette image montre une façade de maison bleue marine en bois de taille moyenne et de plain-pied.
Cette image montre une façade de maison bleue marine en bois de taille moyenne et de plain-pied.
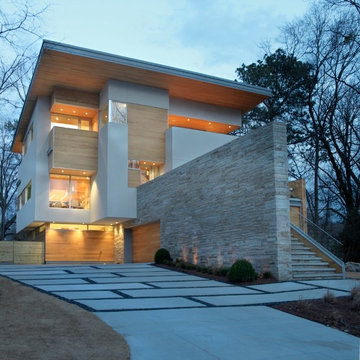
Inspiration pour une grande façade de maison blanche minimaliste à deux étages et plus avec un revêtement mixte et un toit plat.
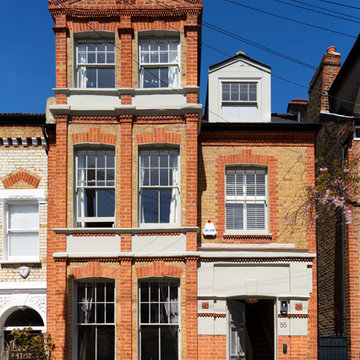
Photo Credit: Andy Beasley
Idées déco pour une façade de maison contemporaine.
Idées déco pour une façade de maison contemporaine.
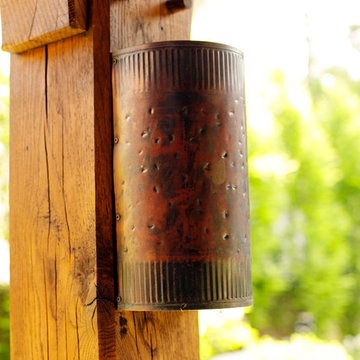
These copper sconces were custom made on site to fit into the overall feel of the project.
Idée de décoration pour une façade de maison tradition.
Idée de décoration pour une façade de maison tradition.

Yankee Barn Homes - Bennington Carriage House
Réalisation d'une grande façade de maison rouge champêtre en bois à un étage avec un toit à deux pans et un toit en shingle.
Réalisation d'une grande façade de maison rouge champêtre en bois à un étage avec un toit à deux pans et un toit en shingle.
Idées déco de façades de maisons oranges, turquoises
8
