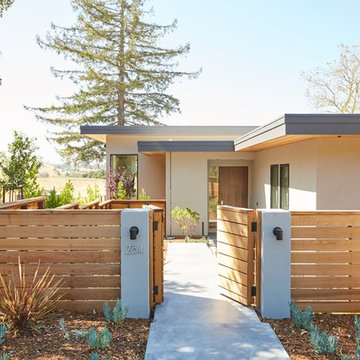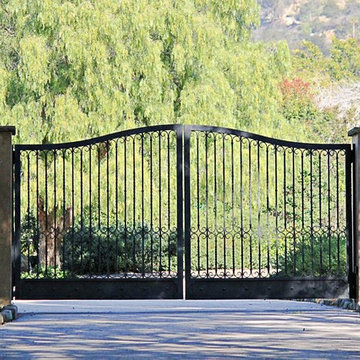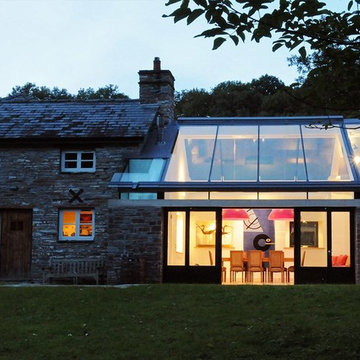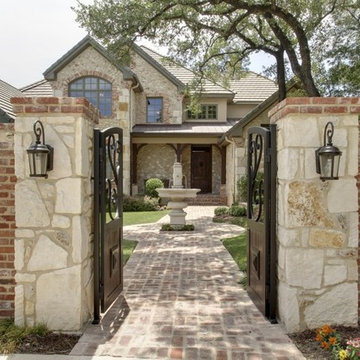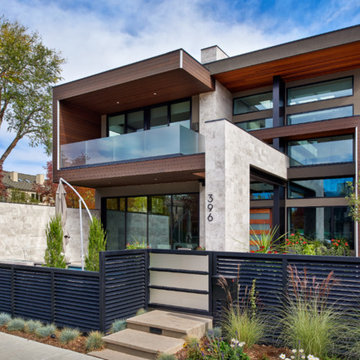Idées déco de façades de maisons
Trier par :
Budget
Trier par:Populaires du jour
81 - 100 sur 321 photos
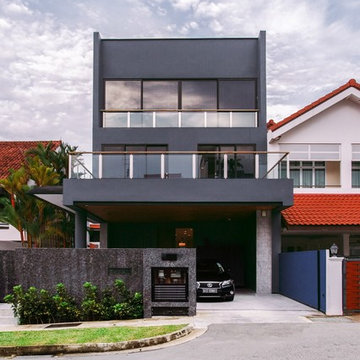
Aménagement d'une façade de maison grise contemporaine à deux étages et plus avec un toit plat.
Trouvez le bon professionnel près de chez vous
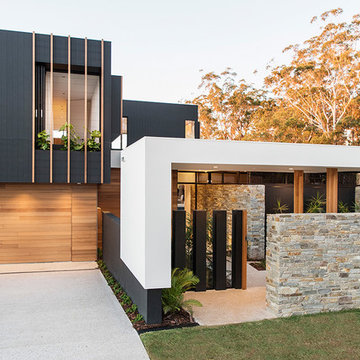
Inspiration pour une façade de maison design à niveaux décalés avec un revêtement mixte et un toit plat.
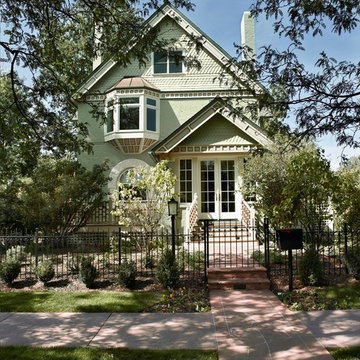
Ron Ruscio Photography
Inspiration pour une façade de maison verte victorienne à un étage.
Inspiration pour une façade de maison verte victorienne à un étage.
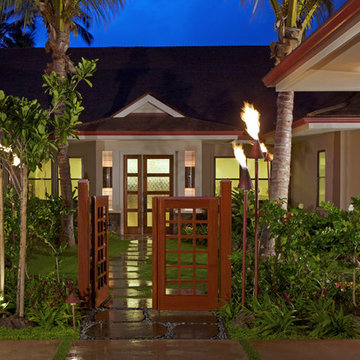
Hawaiian double-pitched roof creating the illusion of a one story home. In reality a second story is hidden, built into the dormer roof facing the ocean.
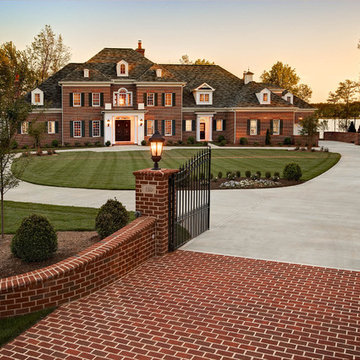
Photography by dustin peck photography, inc.
Cette photo montre une façade de maison chic en brique.
Cette photo montre une façade de maison chic en brique.
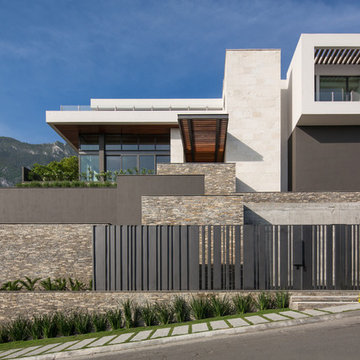
Aménagement d'une façade de maison multicolore contemporaine avec un revêtement mixte et un toit plat.
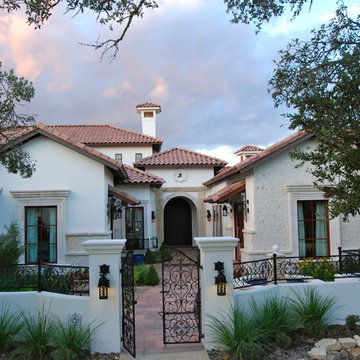
Cette image montre une très grande façade de maison beige méditerranéenne en stuc à un étage avec un toit à quatre pans et un toit en tuile.
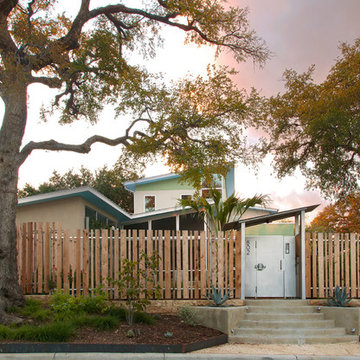
Kailey J. Flynn
Cette image montre une façade de maison vintage à un étage avec un toit en appentis.
Cette image montre une façade de maison vintage à un étage avec un toit en appentis.
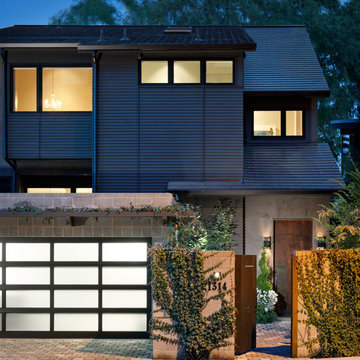
The translucent garage door lights up the driveway at night. On the street elevation, the proportions of the house is scaled down to bring it to a pedestrian level, while also creating a sense of privacy.
Photo: Aaron Leitz
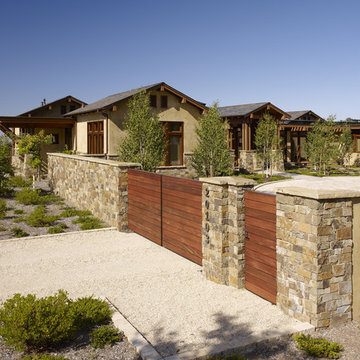
Who says green and sustainable design has to look like it? Designed to emulate the owner’s favorite country club, this fine estate home blends in with the natural surroundings of it’s hillside perch, and is so intoxicatingly beautiful, one hardly notices its numerous energy saving and green features.
Durable, natural and handsome materials such as stained cedar trim, natural stone veneer, and integral color plaster are combined with strong horizontal roof lines that emphasize the expansive nature of the site and capture the “bigness” of the view. Large expanses of glass punctuated with a natural rhythm of exposed beams and stone columns that frame the spectacular views of the Santa Clara Valley and the Los Gatos Hills.
A shady outdoor loggia and cozy outdoor fire pit create the perfect environment for relaxed Saturday afternoon barbecues and glitzy evening dinner parties alike. A glass “wall of wine” creates an elegant backdrop for the dining room table, the warm stained wood interior details make the home both comfortable and dramatic.
The project’s energy saving features include:
- a 5 kW roof mounted grid-tied PV solar array pays for most of the electrical needs, and sends power to the grid in summer 6 year payback!
- all native and drought-tolerant landscaping reduce irrigation needs
- passive solar design that reduces heat gain in summer and allows for passive heating in winter
- passive flow through ventilation provides natural night cooling, taking advantage of cooling summer breezes
- natural day-lighting decreases need for interior lighting
- fly ash concrete for all foundations
- dual glazed low e high performance windows and doors
Design Team:
Noel Cross+Architects - Architect
Christopher Yates Landscape Architecture
Joanie Wick – Interior Design
Vita Pehar - Lighting Design
Conrado Co. – General Contractor
Marion Brenner – Photography
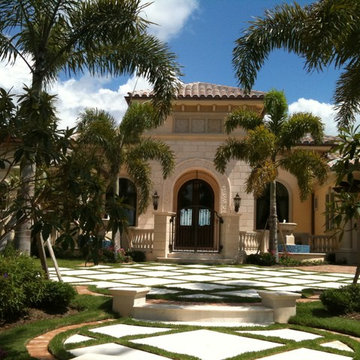
Luxury custom home renovation.
Photography by M.E. Parker
Réalisation d'une façade de petite villa méditerranéenne de plain-pied.
Réalisation d'une façade de petite villa méditerranéenne de plain-pied.
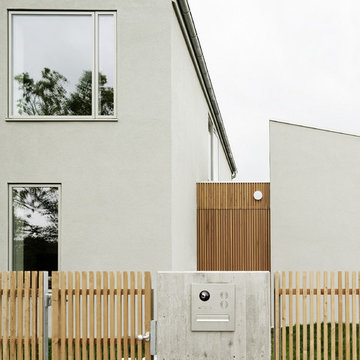
hiepler, brunier
Inspiration pour une façade de maison grise design de taille moyenne et à un étage avec un revêtement mixte et un toit à deux pans.
Inspiration pour une façade de maison grise design de taille moyenne et à un étage avec un revêtement mixte et un toit à deux pans.
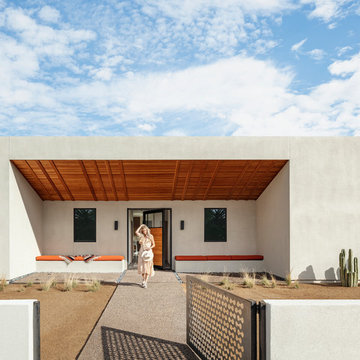
Roehner + Ryan
Cette photo montre une façade de maison beige sud-ouest américain en stuc de plain-pied avec un toit plat.
Cette photo montre une façade de maison beige sud-ouest américain en stuc de plain-pied avec un toit plat.
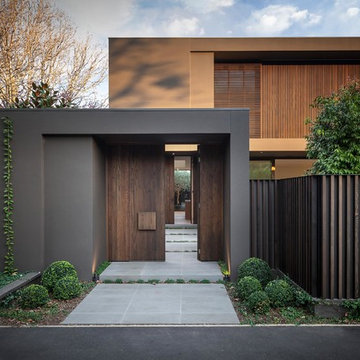
Urban Angles
Idées déco pour une grande façade de maison marron scandinave à un étage avec un toit plat.
Idées déco pour une grande façade de maison marron scandinave à un étage avec un toit plat.
Idées déco de façades de maisons
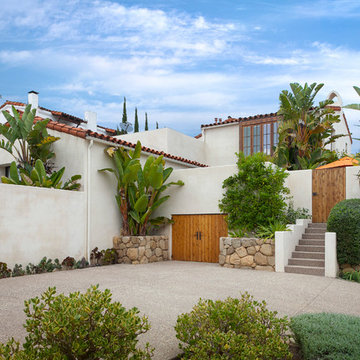
Michael Patrick Porter, AIA
Exemple d'un escalier extérieur méditerranéen.
Exemple d'un escalier extérieur méditerranéen.
5
