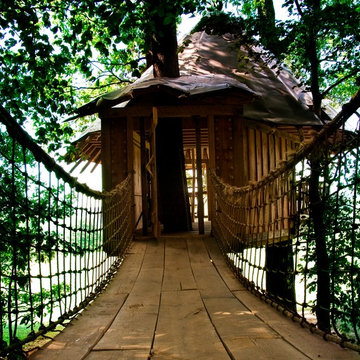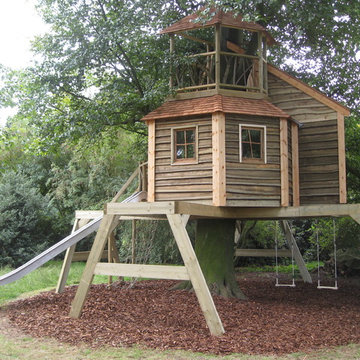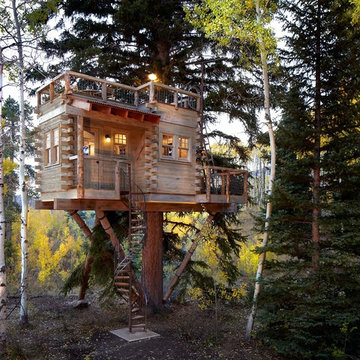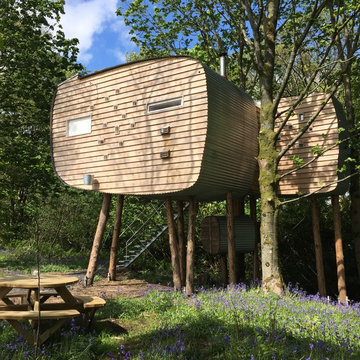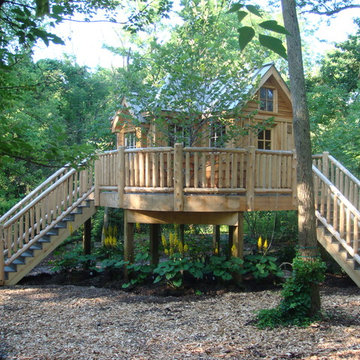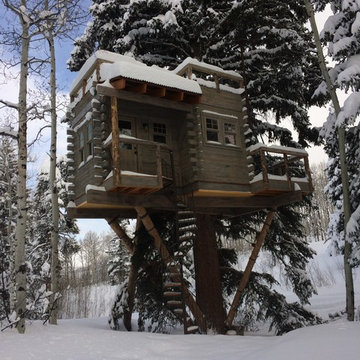Idées déco de façades de maisons
Trier par :
Budget
Trier par:Populaires du jour
1 - 20 sur 79 photos
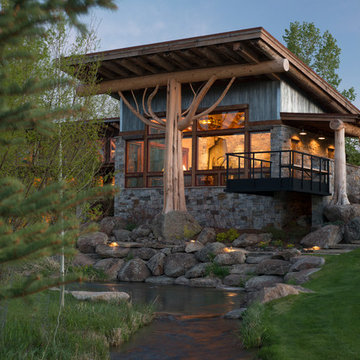
Exemple d'une façade de maison montagne à un étage avec un revêtement mixte et un toit en appentis.
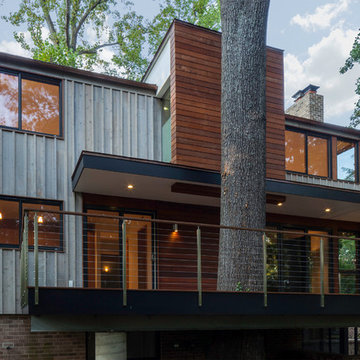
Photography by Jim Tetro
This house, built in the 1960s, sits southfacing on a terrific wooded lot in Bethesda, Maryland.
The owners desire a whole-house renovation which would improve the general building fabric and systems, and extend the sense of living out of doors in all seasons.
The original sixties-modern character is preserved and the renovation extends the design forward into a contemporary, modern approach. Connections to and through the site are enhanced through the creation of new larger window and door openings.
Screened porches and decks perch above the sloped and wooded site. The new kitchen and bathrooms allow for opportunities to feel out-of -doors while preparing, cooking, dining, and bathing.
Smart passive strategies guide the environmental choices for this project, including envelope improvements, updated mechanical systems, and on-site stormwater management.
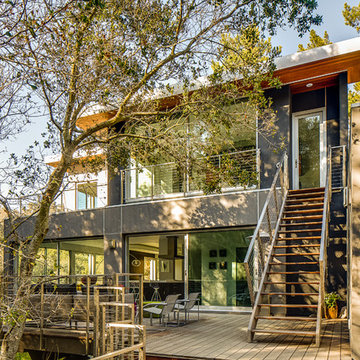
For this remodel in Portola Valley, California we were hired to rejuvenate a circa 1980 modernist house clad in deteriorating vertical wood siding. The house included a greenhouse style sunroom which got so unbearably hot as to be unusable. We opened up the floor plan and completely demolished the sunroom, replacing it with a new dining room open to the remodeled living room and kitchen. We added a new office and deck above the new dining room and replaced all of the exterior windows, mostly with oversized sliding aluminum doors by Fleetwood to open the house up to the wooded hillside setting. Stainless steel railings protect the inhabitants where the sliding doors open more than 50 feet above the ground below. We replaced the wood siding with stucco in varying tones of gray, white and black, creating new exterior lines, massing and proportions. We also created a new master suite upstairs and remodeled the existing powder room.
Architecture by Mark Brand Architecture. Interior Design by Mark Brand Architecture in collaboration with Applegate Tran Interiors. Lighting design by Luminae Souter. Photos by Christopher Stark Photography.
Trouvez le bon professionnel près de chez vous
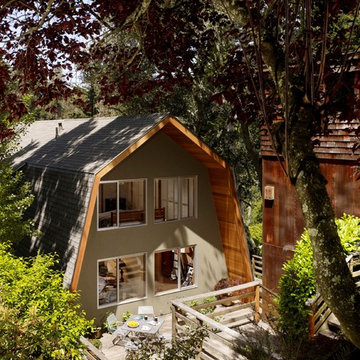
photo: Cesar Rubio
Inspiration pour une petite façade de maison chalet à un étage.
Inspiration pour une petite façade de maison chalet à un étage.
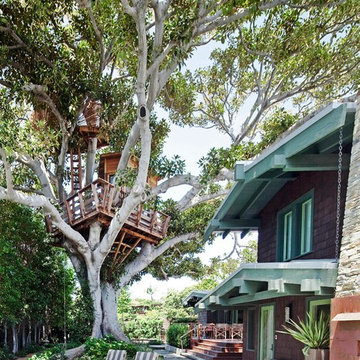
A treehouse to excite the imagination!
Cette image montre une façade de maison craftsman.
Cette image montre une façade de maison craftsman.
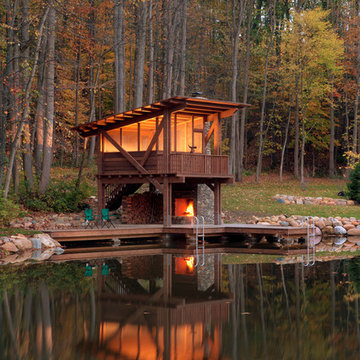
Architect: Peninsula Architects, Peninsula OH
Location: Hunting Valley, OH
Photographer: Scott Pease
Idée de décoration pour une façade de maison chalet en bois.
Idée de décoration pour une façade de maison chalet en bois.
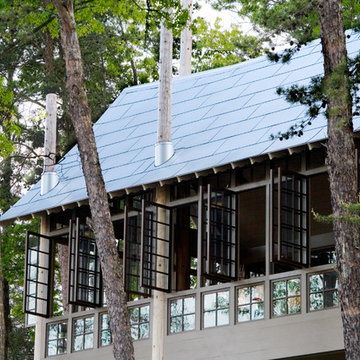
Built on telephone poles and nicknamed "Seven Sticks" a client with an existing house at Smith Lake, Alabama wanted to add on to maximize the view. "The site was comprised of a gaggle of scrappy pines and I wanted to honor their displacement with seven telephone poles" says Dungan. Using only one solid wall for the kitchen, all other sides are glass for a tree-house effect. The design won an AIA Award in 2007.
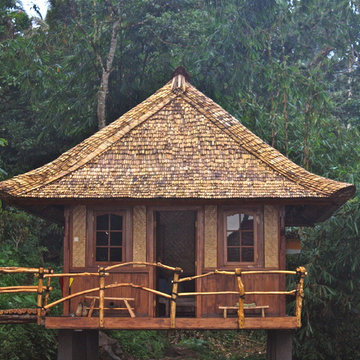
Handmade bamboo roof shingles, local coffee wood for outdoor balustrades, bamboo woven walls. Project by PTbaligreenworld.com
Photo by: Linda vant Hoff
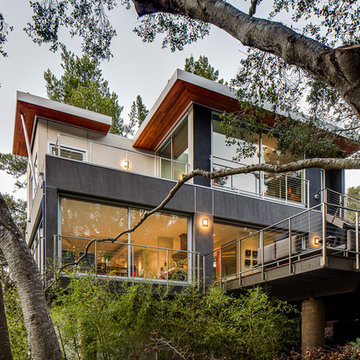
Architecture by Mark Brand Architecture
Photos by Chris Stark
Cette image montre une grande façade de maison grise design en stuc à un étage avec un toit plat.
Cette image montre une grande façade de maison grise design en stuc à un étage avec un toit plat.
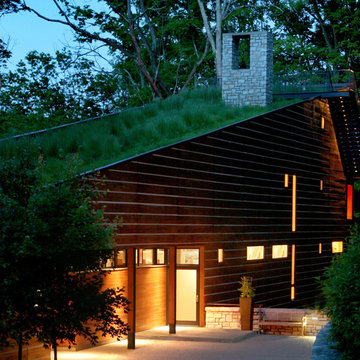
Taking its cues from both persona and place, this residence seeks to reconcile a difficult, walnut-wooded site with the late client’s desire to live in a log home in the woods. The residence was conceived as a 24 ft x 150 ft linear bar rising into the trees from northwest to southeast. Positioned according to subdivision covenants, the structure bridges 40 ft across an existing intermittent creek, thereby preserving the natural drainage patterns and habitat. The residence’s long and narrow massing allowed many of the trees to remain, enabling the client to live in a wooded environment. A requested pool “grotto” and porte cochere complete the site interventions. The structure’s section rises successively up a cascading stair to culminate in a glass-enclosed meditative space (known lovingly as the “bird feeder”), providing access to the grass roof via an exterior stair. The walnut trees, cleared from the site during construction, were locally milled and returned to the residence as hardwood flooring.
Photo Credit: Eric Williams (Sophisticated Living magazine)
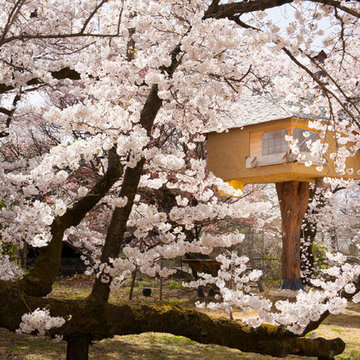
Photography:Shuya Sato
Cette image montre une façade de maison asiatique.
Cette image montre une façade de maison asiatique.
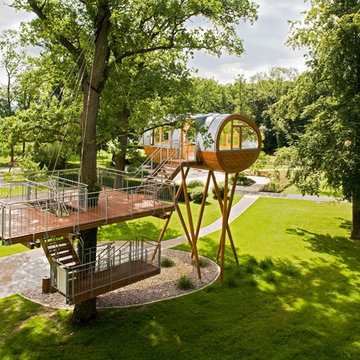
Der Baumhauskörper ruht auf einem komplexen statischen System aus sieben schräg stehenden, konisch geformten Stützen aus sibirischer Lärche. Die Terrasse und die Treppe werden von einer Eiche durch Stahlseile und hochbelastbare Textilgurte getragen.
Der gewölbte Innenraum empfängt den Besucher mit einer Bildtapete, deren Motiv die Baumkrone der Eiche an gleicher Stelle darstellt.
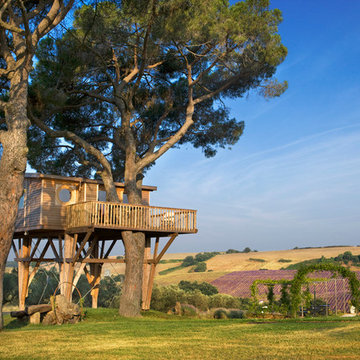
Claudia Pelizzari - PH Giorgio Baroni
Réalisation d'une façade de maison beige champêtre en bois de plain-pied avec un toit plat.
Réalisation d'une façade de maison beige champêtre en bois de plain-pied avec un toit plat.
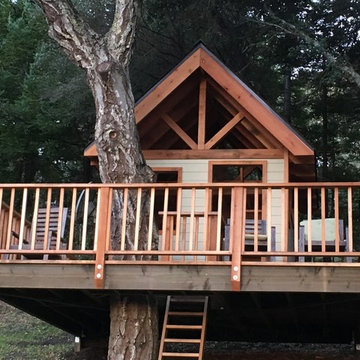
Réalisation d'une façade de maison beige craftsman en bois de taille moyenne et de plain-pied avec un toit à deux pans.
Idées déco de façades de maisons
1
