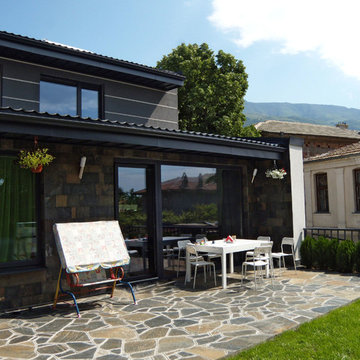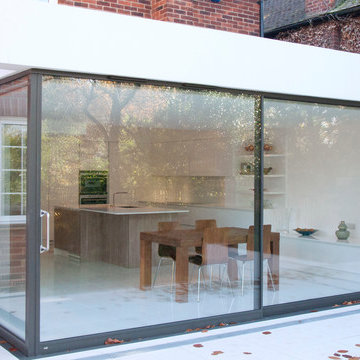Idées déco de façades de maisons
Trier par :
Budget
Trier par:Populaires du jour
1 - 16 sur 16 photos
1 sur 3
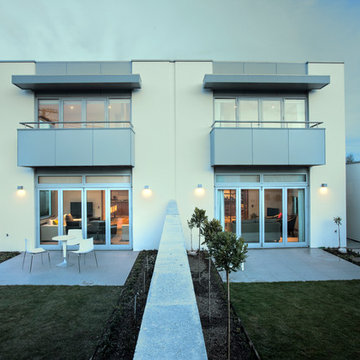
Substantial concrete block screen walls and solid balconies above make the well proportioned yards of these duplex townhouses private and spacious outdoor living spaces .
Photo: Dean MacKenzie
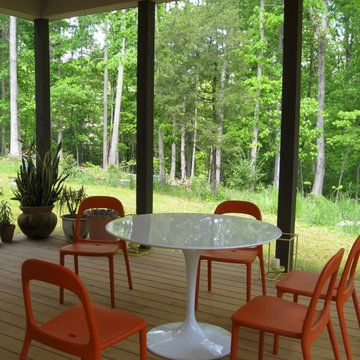
The screen porch has room for both lounging and dining areas and is open to the view on three sides. Photo by Arielle Condoret Schechter, Architect, PLLC.
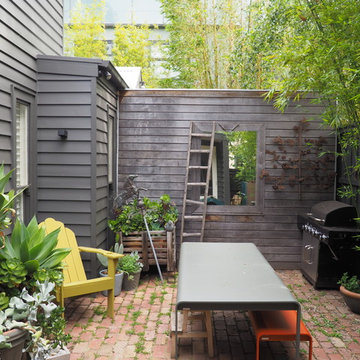
Adie Courtney
Cette image montre une petite façade de maison grise bohème en bois à un étage avec un toit à deux pans.
Cette image montre une petite façade de maison grise bohème en bois à un étage avec un toit à deux pans.
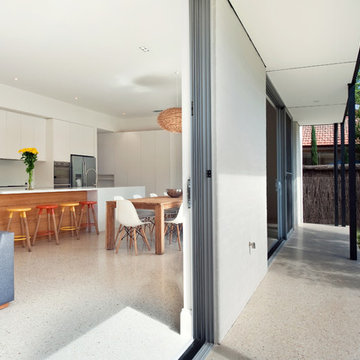
James Grose
Inspiration pour une petite façade de maison blanche design de plain-pied.
Inspiration pour une petite façade de maison blanche design de plain-pied.
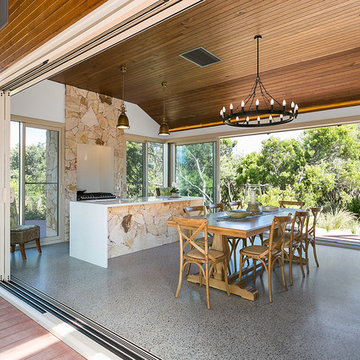
Derek Rowen-open2view.com.
Réalisation d'une grande façade de maison grise marine en brique à un étage avec un toit à quatre pans et un toit en métal.
Réalisation d'une grande façade de maison grise marine en brique à un étage avec un toit à quatre pans et un toit en métal.
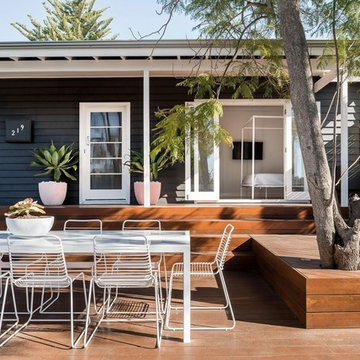
Photo by Dion Robeson
Cette photo montre une petite façade de maison noire tendance en bois de plain-pied avec un toit à deux pans et un toit en métal.
Cette photo montre une petite façade de maison noire tendance en bois de plain-pied avec un toit à deux pans et un toit en métal.
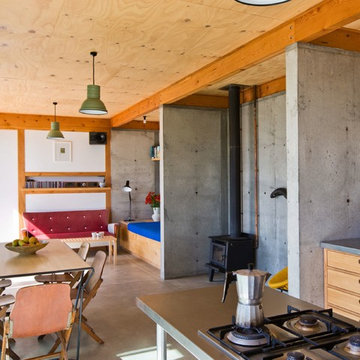
Paul McCredie
Idées déco pour une petite façade de maison moderne en bois à un étage avec un toit à deux pans.
Idées déco pour une petite façade de maison moderne en bois à un étage avec un toit à deux pans.
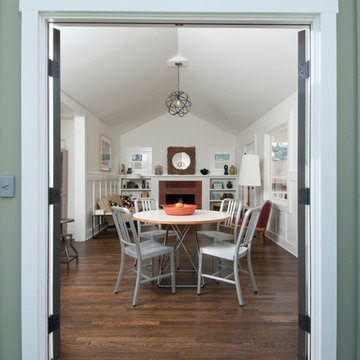
Extensive remodel of a 1918 Colonial Revival bungalow with an awkward 1933 addition by Tim Braseth of ArtCraft Homes, Los Angeles. Restored original house while making the addition contemporary. Completed in 2011. Remodel by ArtCraft Homes. Staging by ArtCraft Collection. Photography by Larry Underhill.
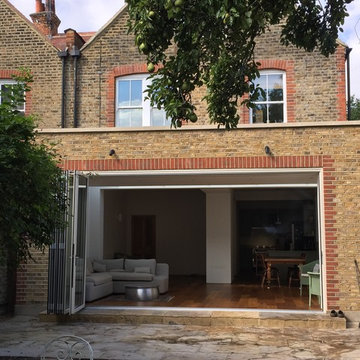
Rear Extension, internal reconfiguration to create cloakroom, W/C, kitchen and central fireplace.
Walls finished with shadow gaps to create illusion of walls floating above oak flooring, Glass skylight spanning extension, with feature lighting and timber bi-fold doors to garden patio finished in sandstone slab.
Bespoke, hand made timber kitchen sprayed to RAL colour.
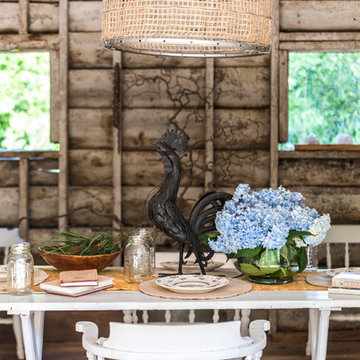
VSI
Our favorite photographers and stylists joined us in creating this wonderful space in the converted gristmill/barn that had been moved to the rear of this historic property many years ago.
The 9-acre Mimosa Hall, built circa 1840, is a landmark of neoclassical design with extensive gardens in the vibrant historic district of Roswell, Georgia, 20 miles north of Atlanta. The 6,000-square-foot temple-style home has heart-of-pine floors throughout, a black-and-white marble hall, soaring ceilings, and 10 fireplaces. Famed architect Neel Reid made Mimosa his home in the 1920s, creating a double parlor and designing a long fieldstone driveway and courtyard. The gardens include century-old trees, imposing boxwood hedges, rare specimen trees, stone walls, paths, parterres, a swimming pool, and a 19th Century grist mill refashioned into a barn. In addition, 21 acres of adjoining woods are for sale, one of the few remaining tracts of developable land of its size within walking distance of Roswell’s old town square.
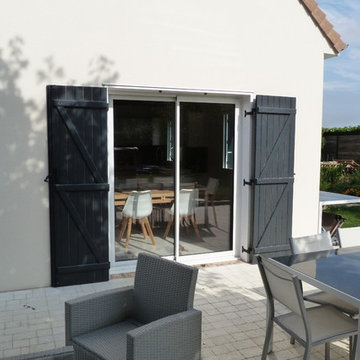
ATELIER OD
Réalisation d'une façade de maison tradition en bois de taille moyenne et à un étage avec un toit à deux pans et un toit en tuile.
Réalisation d'une façade de maison tradition en bois de taille moyenne et à un étage avec un toit à deux pans et un toit en tuile.
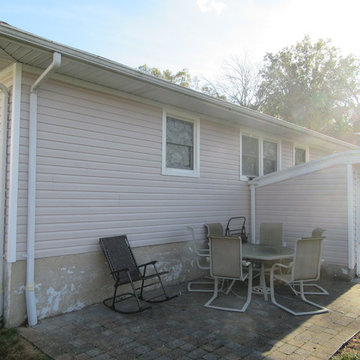
Cette photo montre une petite façade de maison beige chic de plain-pied avec un revêtement en vinyle, un toit à quatre pans et un toit en shingle.
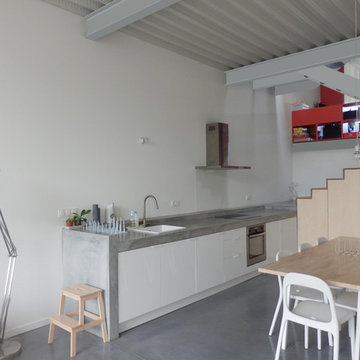
Exemple d'une petite façade de maison de ville métallique et grise industrielle à deux étages et plus avec un toit à deux pans et un toit en métal.
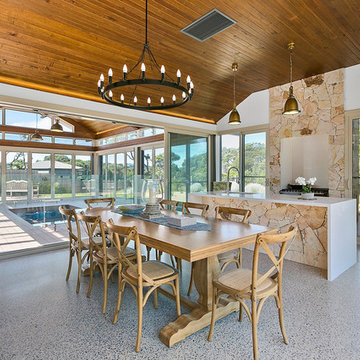
photos by Derek Rowen-open2view.com
Inspiration pour une grande façade de maison grise marine en brique à un étage avec un toit à quatre pans et un toit en métal.
Inspiration pour une grande façade de maison grise marine en brique à un étage avec un toit à quatre pans et un toit en métal.
Idées déco de façades de maisons
1
