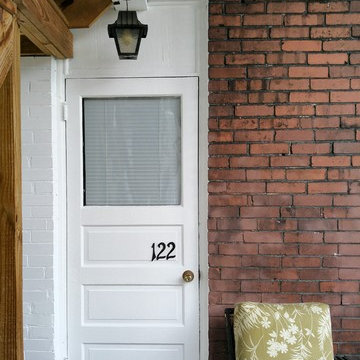Idées déco de façades de maisons
Trier par :
Budget
Trier par:Populaires du jour
121 - 140 sur 282 photos
1 sur 3
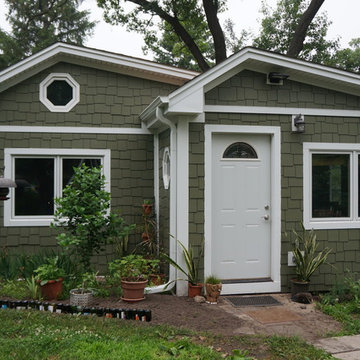
Project By Krumwiede Roofing & Exteriors
Réalisation d'une petite façade de maison craftsman en panneau de béton fibré de plain-pied avec un toit à deux pans.
Réalisation d'une petite façade de maison craftsman en panneau de béton fibré de plain-pied avec un toit à deux pans.
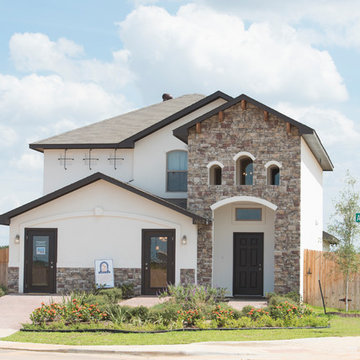
Cette photo montre une grande façade de maison beige chic en stuc à un étage avec un toit à deux pans et un toit en shingle.
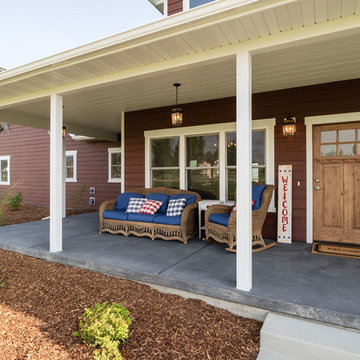
Réalisation d'une façade de maison rouge champêtre en bois de taille moyenne et de plain-pied avec un toit à deux pans et un toit en shingle.
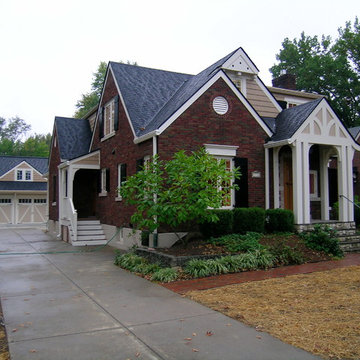
Renovated cottage. Side has new porch. New garage in rear
Photos by Tim Winters
Réalisation d'une façade de maison tradition en brique de taille moyenne et à un étage avec un toit à deux pans.
Réalisation d'une façade de maison tradition en brique de taille moyenne et à un étage avec un toit à deux pans.
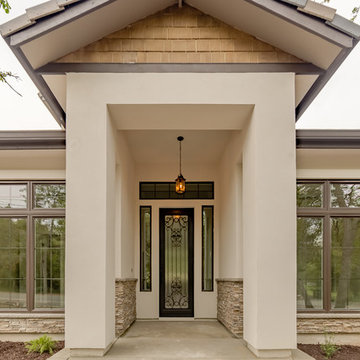
Idées déco pour une façade de maison blanche classique de plain-pied et de taille moyenne avec un revêtement mixte, un toit à deux pans et un toit en tuile.
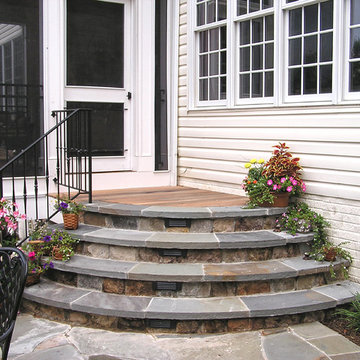
Inspiration pour une façade de maison beige traditionnelle de taille moyenne et à un étage avec un revêtement en vinyle.
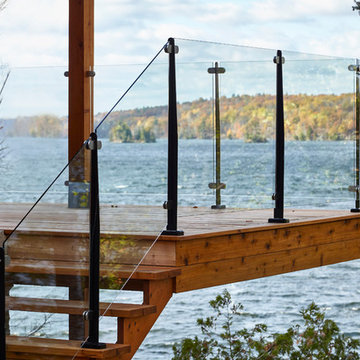
Perched on a steeply sloped site and facing west, this cottage was designed to enhance the magnificent view of the water and take advantage of the spectacular sunsets. The owners wanted the new cottage to be modern enough – but also respect tradition. It was also important to blur the lines between indoors and out.
The main level houses living, dining, kitchen, guest room and powder room with transparent walls that blend into the landscape. A covered deck with exposed Douglas fir rafters extends the interior living space to create a floating outdoor room. Minimal glass guards disappear to allow unimpeded views from the interior. A cantilevered stair leading down to the lake from the deck appears to hover along the horizon.
Taking advantage of the steep site, the lower level includes two bedrooms with a walkout to a stone terrace, master ensuite, bathroom and laundry room.
The interior palette includes white tongue and groove pine ceiling and wall paneling, white oak wide plank floors and a minimalist Norwegian gas fireplace. The exterior materials highlight the variation in textures of board form concrete, western red cedar slats and soffit, horizontal reveal wood siding and standing seam metal.
The design of the cottage focused on quality over quantity, and totally met the needs and desires of the homeowners to have open spaces that would blend indoors and outdoors.
Year: 2015
Size: 1,900 sq.ft.
Photography: T.H. Wall Photography
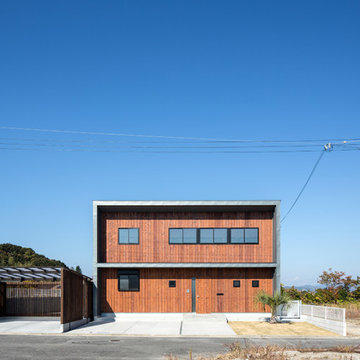
Photo:笹の倉舎/笹倉洋平
Idée de décoration pour une façade de maison chalet de taille moyenne et à niveaux décalés.
Idée de décoration pour une façade de maison chalet de taille moyenne et à niveaux décalés.
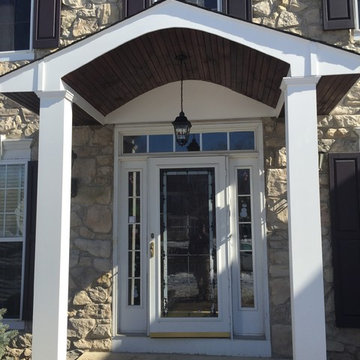
Réalisation d'une façade de maison grise tradition en pierre de taille moyenne et à un étage.
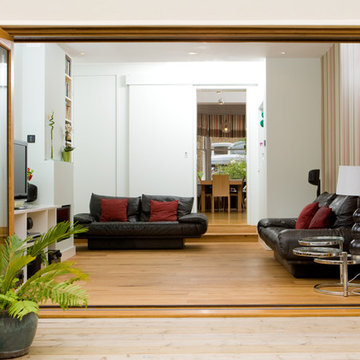
Cette image montre une façade de maison mitoyenne blanche design en stuc de taille moyenne et de plain-pied avec un toit plat.
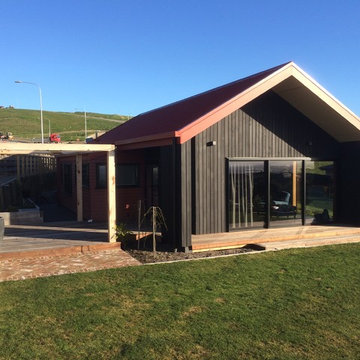
JP McGloin
Idée de décoration pour une petite façade de maison noire champêtre en bois de plain-pied avec un toit à deux pans et un toit en métal.
Idée de décoration pour une petite façade de maison noire champêtre en bois de plain-pied avec un toit à deux pans et un toit en métal.
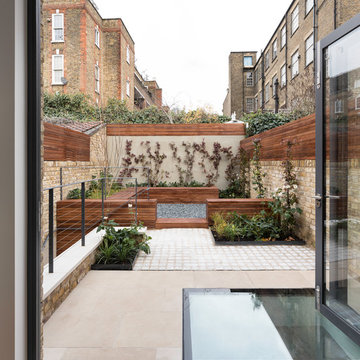
Peter Landers Photography
Cette photo montre une façade de maison de ville tendance en brique de taille moyenne et à deux étages et plus avec un toit plat et un toit végétal.
Cette photo montre une façade de maison de ville tendance en brique de taille moyenne et à deux étages et plus avec un toit plat et un toit végétal.
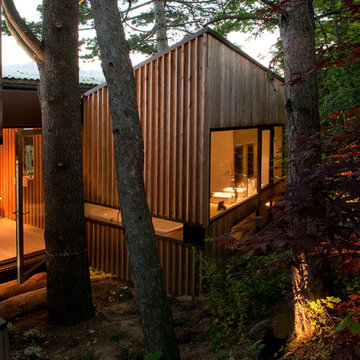
David HUGUENIN
Réalisation d'une façade de maison marron chalet en bois de taille moyenne et à un étage avec un toit en appentis.
Réalisation d'une façade de maison marron chalet en bois de taille moyenne et à un étage avec un toit en appentis.
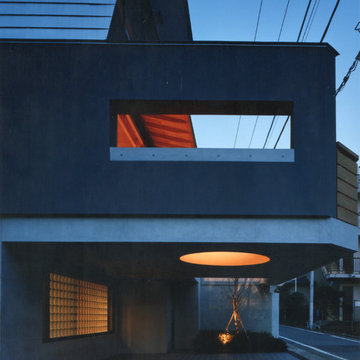
Réalisation d'une façade de maison grise asiatique en stuc de taille moyenne et à deux étages et plus avec un toit en appentis et un toit en métal.
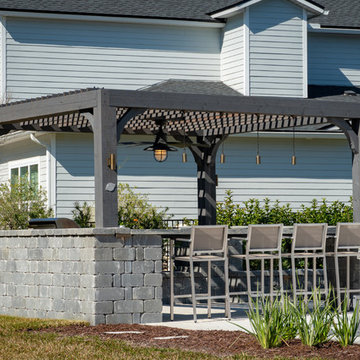
King project, designed and built by Pratt Guys, in 2018 - Photo owned by Pratt Guys - NOTE: Can only be used online, digitally, TV and print WITH written permission from Pratt Guys. (PrattGuys.com) - Photo was taken on February 5, 2019.
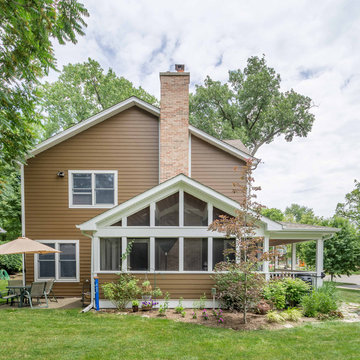
The homeowners needed to repair and replace their old porch, which they loved and used all the time. The best solution was to replace the screened porch entirely, and include a wrap-around open air front porch to increase curb appeal while and adding outdoor seating opportunities at the front of the house. The tongue and groove wood ceiling and exposed wood and brick add warmth and coziness for the owners while enjoying the bug-free view of their beautifully landscaped yard.
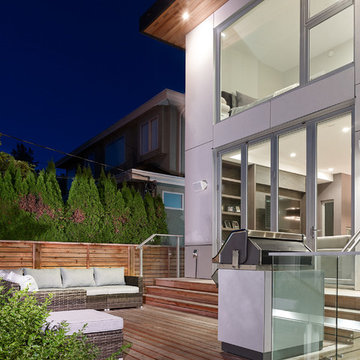
martin knowles photo/media
Réalisation d'une façade de maison grise minimaliste en panneau de béton fibré de taille moyenne et à un étage avec un toit plat et un toit en tuile.
Réalisation d'une façade de maison grise minimaliste en panneau de béton fibré de taille moyenne et à un étage avec un toit plat et un toit en tuile.
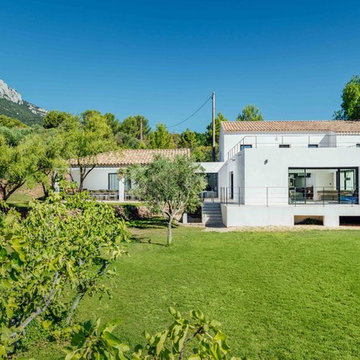
aSeed Photographe - Nice - http://photo.aseed.fr/
Aménagement d'une façade de maison blanche méditerranéenne de taille moyenne avec un toit plat.
Aménagement d'une façade de maison blanche méditerranéenne de taille moyenne avec un toit plat.
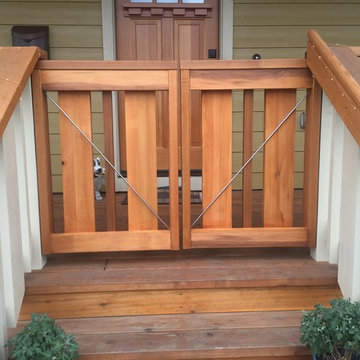
Idées déco pour une façade de maison jaune classique en panneau de béton fibré de taille moyenne et à un étage.
Idées déco de façades de maisons
7
