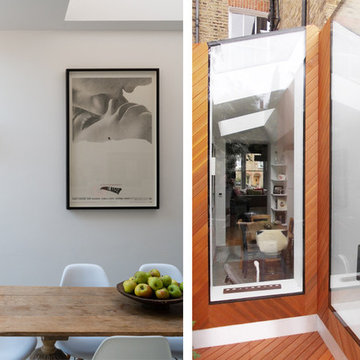Idées déco de façades de maisons
Trier par :
Budget
Trier par:Populaires du jour
1 - 20 sur 91 photos
1 sur 3
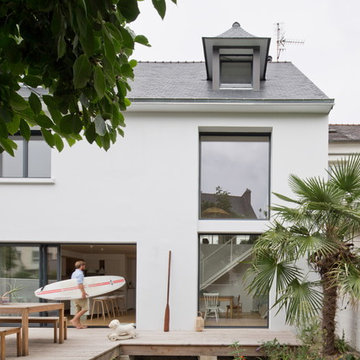
La façade extérieur est complètement modifiée. deux grandes ouvertures sont pratiquée, une horizontale permettant au séjour et à la cuisine d'être en lien avec le jardin, et une grande ouverture verticale afin d'accompagner la trémie à l'intérieur.
@Johnathan le toublon
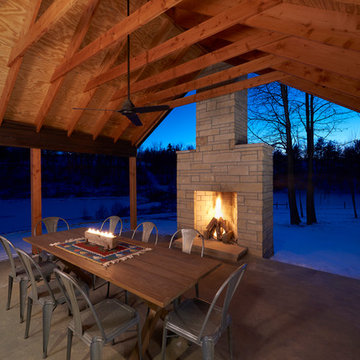
Photography: Hector Corante
Idées déco pour une petite façade de maison noire moderne en bois de plain-pied.
Idées déco pour une petite façade de maison noire moderne en bois de plain-pied.
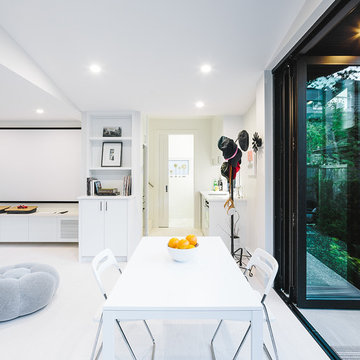
Project Overview:
This project was a new construction laneway house designed by Alex Glegg and built by Eyco Building Group in Vancouver, British Columbia. It uses our Gendai cladding that shows off beautiful wood grain with a blackened look that creates a stunning contrast against their homes trim and its lighter interior. Photos courtesy of Christopher Rollett.
Product: Gendai 1×6 select grade shiplap
Prefinish: Black
Application: Residential – Exterior
SF: 1200SF
Designer: Alex Glegg
Builder: Eyco Building Group
Date: August 2017
Location: Vancouver, BC
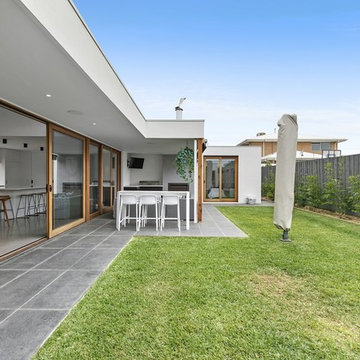
Idées déco pour une grande façade de maison moderne de plain-pied avec un toit plat.

Sam Martin - 4 Walls Media
Idées déco pour une façade de maison de ville grise contemporaine en bois de taille moyenne et à un étage avec un toit à deux pans et un toit en métal.
Idées déco pour une façade de maison de ville grise contemporaine en bois de taille moyenne et à un étage avec un toit à deux pans et un toit en métal.
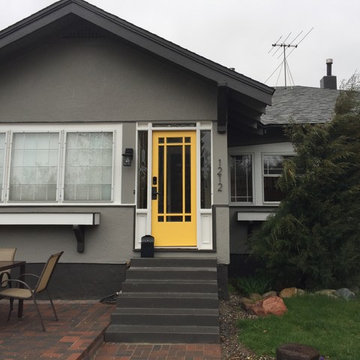
Exemple d'une façade de maison grise chic en stuc de taille moyenne et de plain-pied avec un toit à deux pans et un toit en shingle.
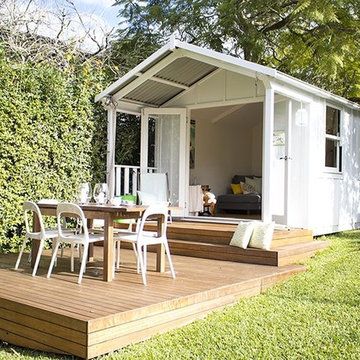
Claudia’s backyard space has become the perfect area for enjoying time with family and friends, completing homework, working from home or just relaxing! We love the way Claudia has finished her cabana, and the custom decking and furniture she has added perfectly complement the space!
More info here: http://www.melwoodcedarsheds.com/blog/claudias-outdoor-living-room
See Claudia's Houzz review here http://www.houzz.com.au/viewReview/616203/Melwood-Cabanas-and-Garden-Rooms-review
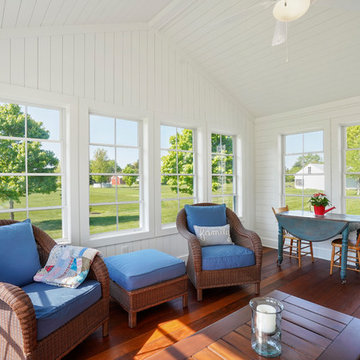
Exemple d'une façade de maison blanche chic en bois de taille moyenne et de plain-pied avec un toit à deux pans et un toit en métal.
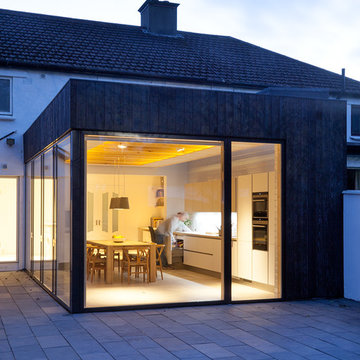
Alice Clancy
Aménagement d'une façade de maison noire contemporaine en bois de taille moyenne.
Aménagement d'une façade de maison noire contemporaine en bois de taille moyenne.

New concrete firepit and sunken patio off the dining room.
Photo: Jeremy Bittermann
Cette photo montre une façade de maison grise rétro en brique de taille moyenne et de plain-pied avec un toit en shingle et un toit à quatre pans.
Cette photo montre une façade de maison grise rétro en brique de taille moyenne et de plain-pied avec un toit en shingle et un toit à quatre pans.
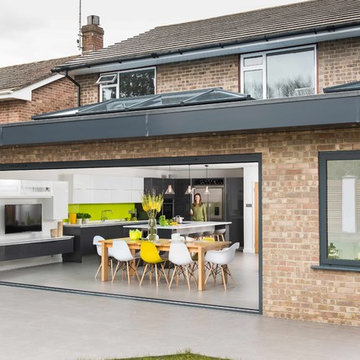
The XP View Bi-folding Doors can be manufactured up to 1200mm wide per panel and 3000mm high, offering larger panels of glazing allows for more light and less sight lines.
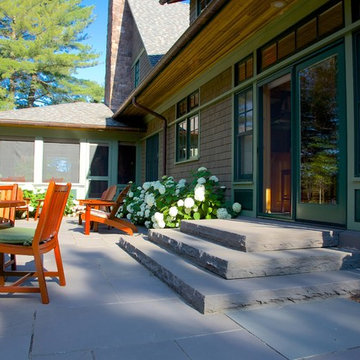
Exemple d'une façade de maison marron chic en bois de taille moyenne et de plain-pied avec un toit à deux pans et un toit en shingle.
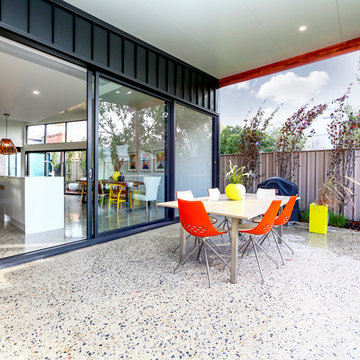
Réalisation d'une façade de maison métallique et noire nordique de taille moyenne et de plain-pied.
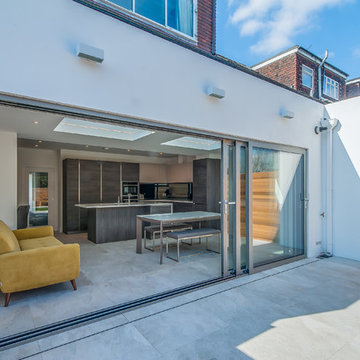
Overview
Slick, rear facing extension with internal space planning throughout the ground floor enhancing existing and creating new spaces
The Brief
Transform a mid-terrace Edwardian home into a light, inspiring and practical family space with neat lines and simple elevations to complement a family garden space. Using as much glass as possible to the rear and incorporating new contemporary kitchen and back of house spaces we transformed the house from a dark and celular series of spaces to a WOW factor, flexible home.
Our Solution
We started by removing the elements that didnt work for the family, taking out walls and the rear ground floor elevation. We then looked to support the walls above with a new steel superstructure keeping the new space open plan. We wanted the route from the entrance lobby, where friends and relatives congregate, to the rear family space to be open and light with an obvious route to the new space. The back of house space (utility, laundry and WC/storage) was positioned in the centre of the plan leaving us to develop an open plan space with light flooding in. We opted for a simple and crisp aesthetic with light colours and materials and excellent finishing by the build team. The client has furnished the space to a high standard giving this house a brilliant look and feel that has enhanced the value and created a flexible space the family can live in for years to come.
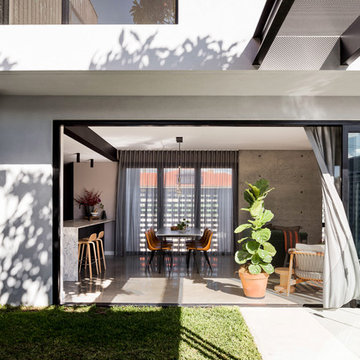
A four bedroom, two bathroom functional design that wraps around a central courtyard. This home embraces Mother Nature's natural light as much as possible. Whatever the season the sun has been embraced in the solar passive home, from the strategically placed north face openings directing light to the thermal mass exposed concrete slab, to the clerestory windows harnessing the sun into the exposed feature brick wall. Feature brickwork and concrete flooring flow from the interior to the exterior, marrying together to create a seamless connection. Rooftop gardens, thoughtful landscaping and cascading plants surrounding the alfresco and balcony further blurs this indoor/outdoor line.
Designer: Dalecki Design
Photographer: Dion Robeson
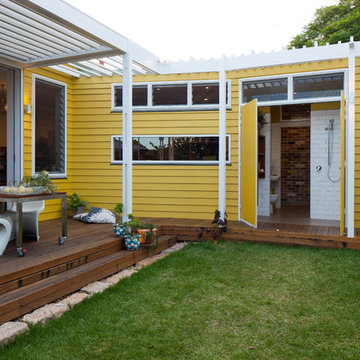
Douglas Frost
Cette photo montre une petite façade de maison jaune éclectique en bois de plain-pied avec un toit plat.
Cette photo montre une petite façade de maison jaune éclectique en bois de plain-pied avec un toit plat.
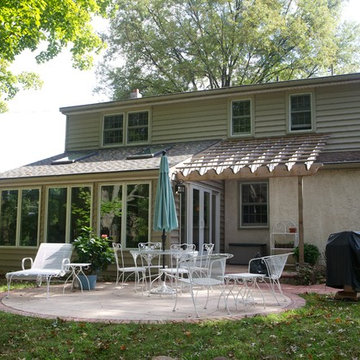
Aménagement d'une façade de maison beige classique de taille moyenne et à un étage avec un revêtement mixte, un toit en appentis et un toit en shingle.
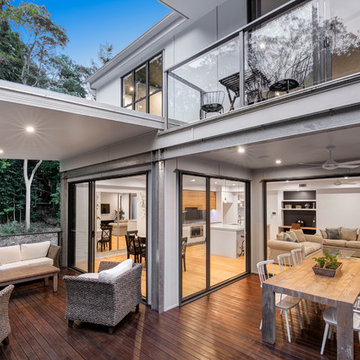
AEP
Cette photo montre une façade de maison grise tendance de taille moyenne et à deux étages et plus.
Cette photo montre une façade de maison grise tendance de taille moyenne et à deux étages et plus.
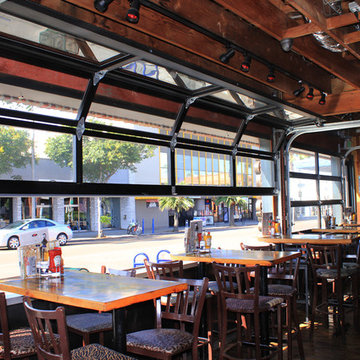
Inside dining area of Bub's Bar and Grill in Pacific Beach San Diego. These are glass windows that have the function of roll-up garage doors.
Each window pain is black with anodized steel.
These windows for dining rooms and areas give the outdoor look on the inside. Natural light has a way of breaking through very easily with these windows
Sarah F.
Idées déco de façades de maisons
1
