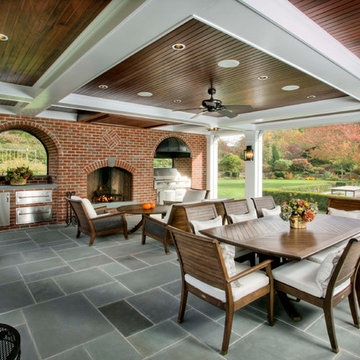Idées déco de façades de maisons
Trier par :
Budget
Trier par:Populaires du jour
1 - 20 sur 157 photos
1 sur 3

www.pauldistefanodesign.com
Aménagement d'une grande façade de maison grise contemporaine en panneau de béton fibré de plain-pied avec un toit à quatre pans et un toit en métal.
Aménagement d'une grande façade de maison grise contemporaine en panneau de béton fibré de plain-pied avec un toit à quatre pans et un toit en métal.
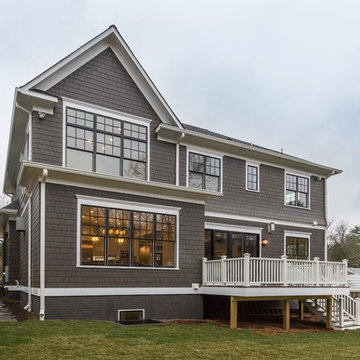
Beautiful new construction home by BrandBern Construction company on an infill lot in Bethesda, MD
Kevin Scrimgeour
Exemple d'une grande façade de maison marron craftsman en panneau de béton fibré à un étage avec un toit à quatre pans et un toit en shingle.
Exemple d'une grande façade de maison marron craftsman en panneau de béton fibré à un étage avec un toit à quatre pans et un toit en shingle.
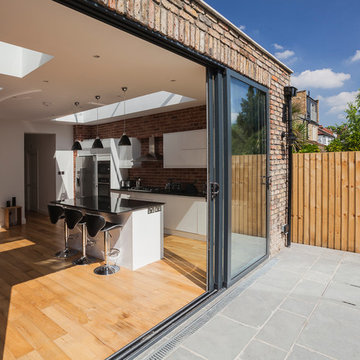
Single storey rear extension in Surbiton, with flat roof, an aluminium double glazed sliding door and side window.
This single story rear kitchen extension in Surbiton was built by London Dream Building to give the client more space just before the arrival of their first child. These clients loved the quiet family area of Surbiton and wanted to create more space. London Dream Building undertook a single-storey rear extension as well as some refurbishment of the property.
This terraced house property suffered from a lack of natural light, low ceiling heights and a disconnection to the garden at the rear. The clients preference for an industrial style kitchen required brick slips on two wall and a large facing the double glazed sliding door. The 3.5M long glass roof lantern along with 3 one square meter each skylights ensure maximum amount of day light going in. Thus, made the extension area as light-filled as possible.
Photography by ©PAVZO Photography and Film
http://www.pavzo.com
#bespokecarpentry #bespokedesign #building #contemporary #newbuild #desingandbuild #dream #extension #familyhome #homeimprovement #integratedappliances #kitchenextension #london #londondreambuilding #pavzophotography #rearextension #reclaimedyellowbricks #skylights #slidingdoor #structuralchanges #surbiton #winecooler #woodenfloor #bespoke #design
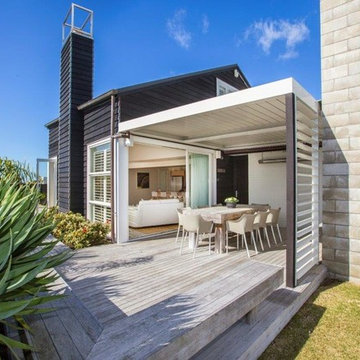
Mark Herbulot Photography
Réalisation d'une façade de maison noire marine en bois de taille moyenne et à un étage.
Réalisation d'une façade de maison noire marine en bois de taille moyenne et à un étage.
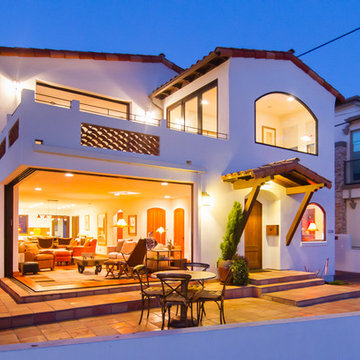
Trevor Povah
Inspiration pour une façade de maison blanche méditerranéenne en stuc de taille moyenne et à un étage avec un toit à deux pans et un toit en tuile.
Inspiration pour une façade de maison blanche méditerranéenne en stuc de taille moyenne et à un étage avec un toit à deux pans et un toit en tuile.
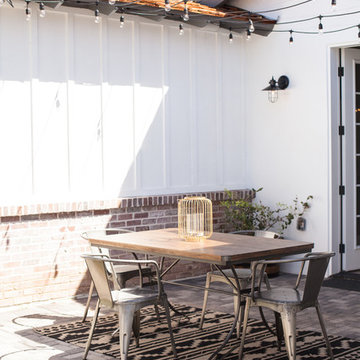
Ace and Whim Photography
Réalisation d'une grande façade de maison blanche tradition de plain-pied avec un revêtement mixte et un toit à deux pans.
Réalisation d'une grande façade de maison blanche tradition de plain-pied avec un revêtement mixte et un toit à deux pans.
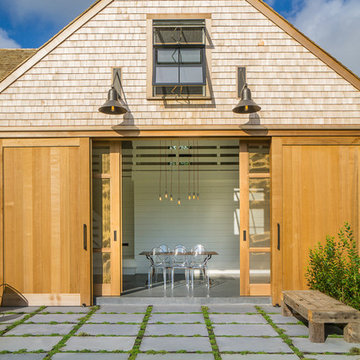
This traditional Cape Cod barn is a pool house with changing rooms and a half bath. The pool filtration and mechanical devices are hidden from view behind the barn. The location of the pool filtration system is behind the building to reduce noise. The building contains a garage and a storage area for pool supplies. The dining area has a poured concrete floor. Creeping thyme grows between the stones. Sliding barn doors have copper screens and open on to the pool and backyard of this Summer Home.
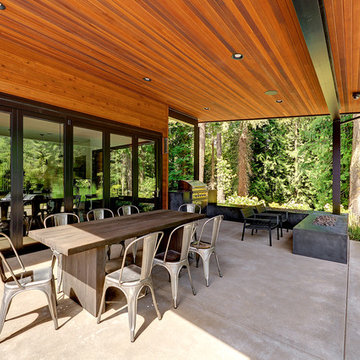
Aménagement d'une grande façade de maison contemporaine à un étage avec un revêtement mixte et un toit plat.
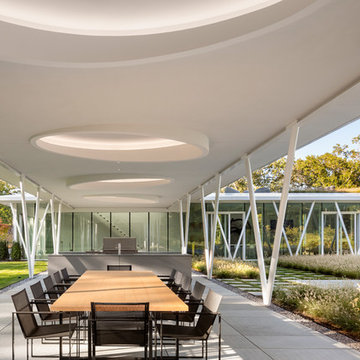
The roof of this outdoor dining room is supported by slender V-shaped columns that mimic the form of the surrounding trees. Bluestone pavers and a bluestone kitchen island meld into the natural landscape. A custom designed dining table is made from cypress and surrounded by chairs designed by.......
Photographer - Peter Aaron
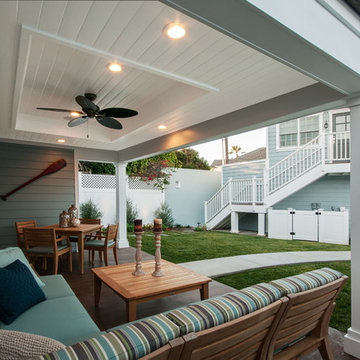
Patricia Bean Expressive Architectural Photography
Cette image montre une façade de maison bleue marine de taille moyenne et de plain-pied.
Cette image montre une façade de maison bleue marine de taille moyenne et de plain-pied.
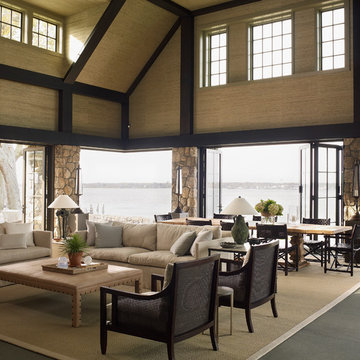
Cette photo montre une grande façade de maison beige nature en pierre de plain-pied avec un toit plat et un toit en métal.
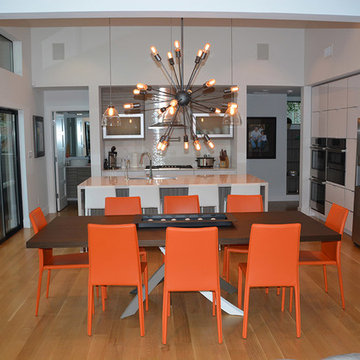
Dining / Kitchen
Réalisation d'une façade de maison multicolore minimaliste en brique de taille moyenne et à niveaux décalés avec un toit en appentis et un toit en métal.
Réalisation d'une façade de maison multicolore minimaliste en brique de taille moyenne et à niveaux décalés avec un toit en appentis et un toit en métal.
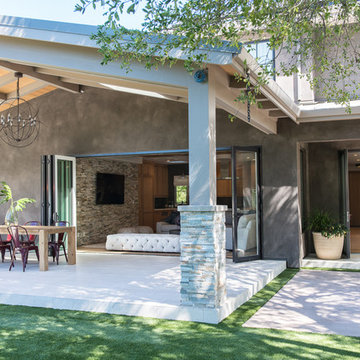
Sited on a quiet street in Palo Alto, this new home is a warmer take on the popular modern farmhouse style. Rather than high contrast and white clapboard, earthy stucco and warm stained cedar set the scene of a forever home for an active and growing young family. The heart of the home is the large kitchen and living spaces opening the entire rear of the house to a lush, private backyard. Downstairs is a full basement, designed to be kid-centric with endless spaces for entertaining. A private master suite on the second level allows for quiet retreat from the chaos and bustle of everyday.
Interior Design: Jeanne Moeschler Interior Design
Photography: Reed Zelezny
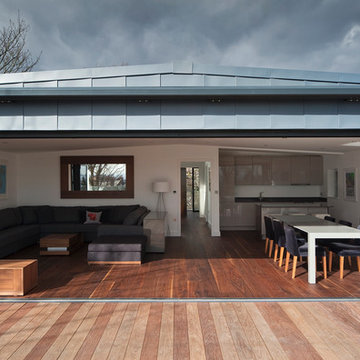
The full width bi-folding doors can be opened to create an amazing open plan space which provides some amazing views across London.
Réalisation d'une façade de maison métallique et grise design à deux étages et plus avec un toit à deux pans.
Réalisation d'une façade de maison métallique et grise design à deux étages et plus avec un toit à deux pans.
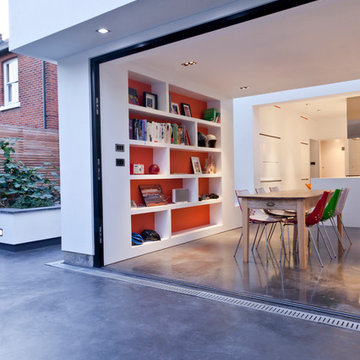
Photography: Steve Lancefield
Aménagement d'une façade de maison blanche contemporaine en béton de plain-pied.
Aménagement d'une façade de maison blanche contemporaine en béton de plain-pied.
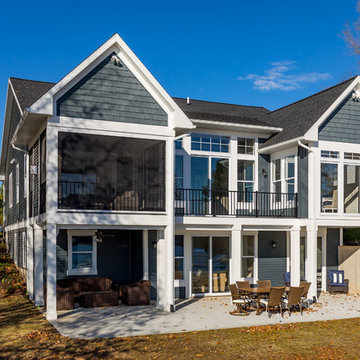
Cette photo montre une grande façade de maison bleue bord de mer à un étage avec un revêtement en vinyle et un toit en shingle.
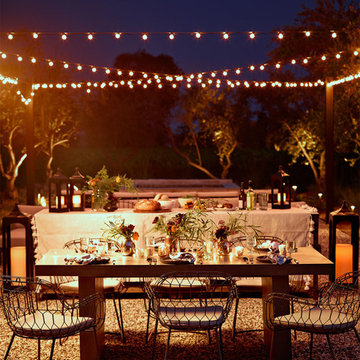
Cette image montre une grande façade de maison design en bois à un étage avec un toit à deux pans et un toit en métal.
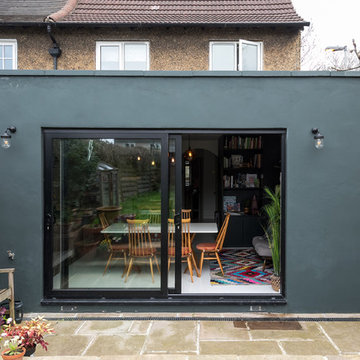
Caitlin Mogridge
Réalisation d'une façade de maison verte bohème en béton de taille moyenne et de plain-pied avec un toit plat et un toit végétal.
Réalisation d'une façade de maison verte bohème en béton de taille moyenne et de plain-pied avec un toit plat et un toit végétal.
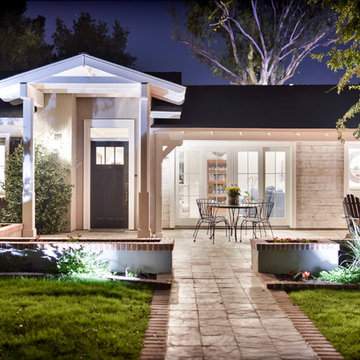
Jeff Beene
Aménagement d'une façade de maison beige classique de taille moyenne et de plain-pied avec un revêtement mixte, un toit à quatre pans et un toit en shingle.
Aménagement d'une façade de maison beige classique de taille moyenne et de plain-pied avec un revêtement mixte, un toit à quatre pans et un toit en shingle.
Idées déco de façades de maisons
1
