Idées déco de façades de maisons
Trier par :
Budget
Trier par:Populaires du jour
1 - 20 sur 36 photos
1 sur 3
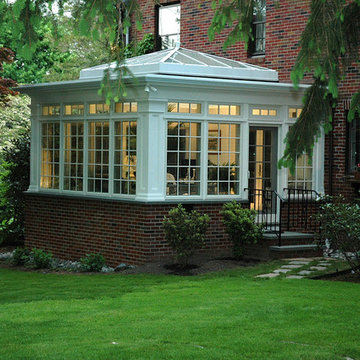
Beautiful conservatory addition off dining room. This four-season sunroom incorporates a glass pyramid roof that floods the room with light. Ah!
Réalisation d'une grande façade de maison rouge tradition en brique à un étage.
Réalisation d'une grande façade de maison rouge tradition en brique à un étage.
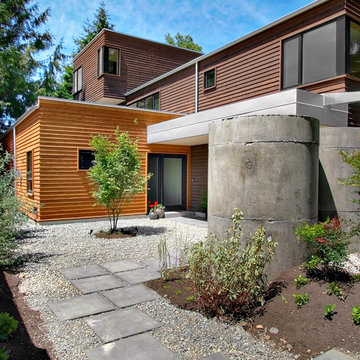
This single family home in the Greenlake neighborhood of Seattle is a modern home with a strong emphasis on sustainability. The house includes a rainwater harvesting system that supplies the toilets and laundry with water. On-site storm water treatment, native and low maintenance plants reduce the site impact of this project. This project emphasizes the relationship between site and building by creating indoor and outdoor spaces that respond to the surrounding environment and change throughout the seasons.
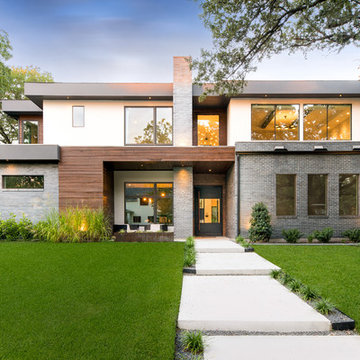
Cette photo montre une façade de maison multicolore tendance de taille moyenne et à un étage avec un toit plat et un revêtement mixte.

The original house, built in 1953, was a red brick, rectangular box.
All that remains of the original structure are three walls and part of the original basement. We added everything you see including a bump-out and addition for a gourmet, eat-in kitchen, family room, expanded master bedroom and bath. And the home blends nicely into the neighborhood without looking bigger (wider) from the street.
Every city and town in America has similar houses which can be recycled.
Photo courtesy Andrea Hubbell
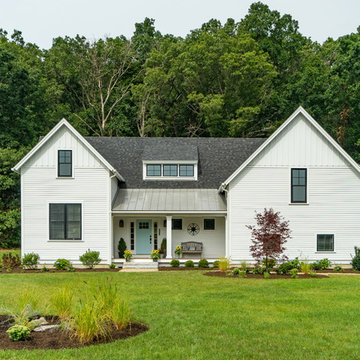
Eric Roth
Exemple d'une grande façade de maison blanche nature à un étage avec un toit à deux pans et un toit en shingle.
Exemple d'une grande façade de maison blanche nature à un étage avec un toit à deux pans et un toit en shingle.
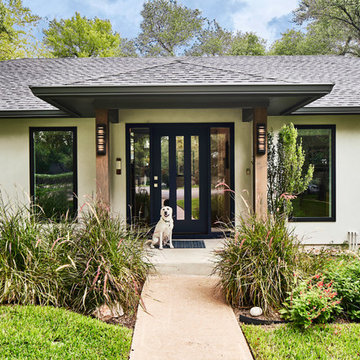
photo credit Matthew Niemann
Inspiration pour une grande façade de maison grise vintage en stuc de plain-pied avec un toit à quatre pans et un toit en shingle.
Inspiration pour une grande façade de maison grise vintage en stuc de plain-pied avec un toit à quatre pans et un toit en shingle.
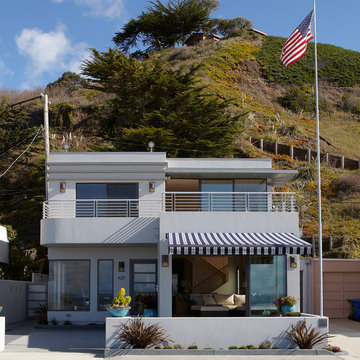
Photo by Eric Zepeda
Idées déco pour une petite façade de maison grise bord de mer en stuc à un étage avec un toit plat et un toit en métal.
Idées déco pour une petite façade de maison grise bord de mer en stuc à un étage avec un toit plat et un toit en métal.
![DESOTO HISTORIC [reno]](https://st.hzcdn.com/fimgs/pictures/exteriors/desoto-historic-reno-omega-construction-and-design-inc-img~f63197cf0a3411a9_6927-1-f45bdd6-w360-h360-b0-p0.jpg)
© Greg Riegler
Idée de décoration pour une grande façade de maison bleue victorienne en bois avec un toit à deux pans et un toit en shingle.
Idée de décoration pour une grande façade de maison bleue victorienne en bois avec un toit à deux pans et un toit en shingle.
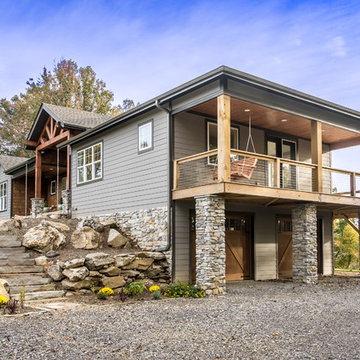
This client couple, from out of town, searched far and wide for views like these. The 10-acre parcel features a long driveway through the woods, up to a relatively flat building site. Large windows out the front and back take in the layers of mountain ranges. The wood-beamed high ceilings and the wood-carved master bathroom barn add to the decor. Wide open floorplan is well-suited to the gatherings and parties they often host.
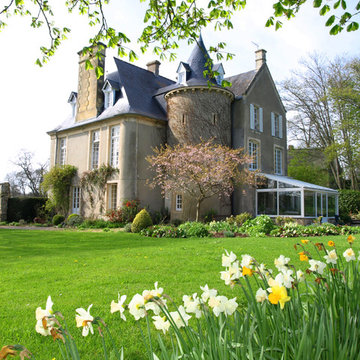
Regine Villedieu Immobilier
Cette image montre une façade de maison beige traditionnelle à deux étages et plus et de taille moyenne avec un toit à quatre pans.
Cette image montre une façade de maison beige traditionnelle à deux étages et plus et de taille moyenne avec un toit à quatre pans.
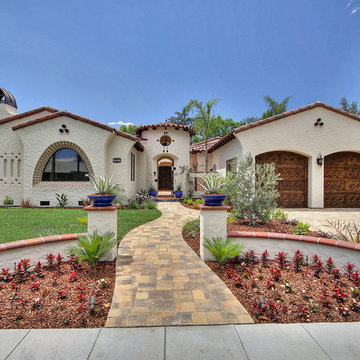
Exemple d'une grande façade de maison beige méditerranéenne en stuc de plain-pied avec un toit à deux pans et un toit en tuile.
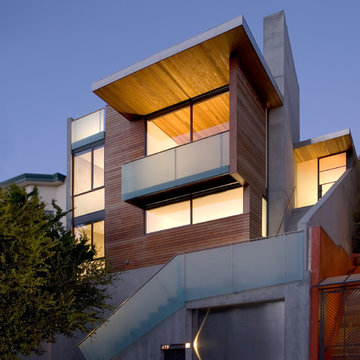
Photo credit: Ethan Kaplan
Inspiration pour une grande façade de maison marron minimaliste en bois à deux étages et plus avec un toit en appentis.
Inspiration pour une grande façade de maison marron minimaliste en bois à deux étages et plus avec un toit en appentis.
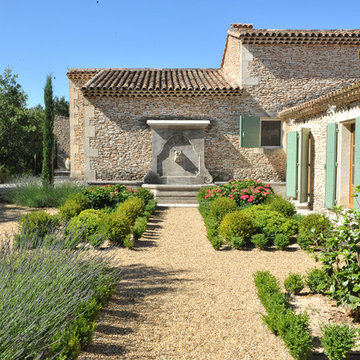
Exemple d'une façade de maison beige méditerranéenne en pierre de taille moyenne et à un étage avec un toit à deux pans.
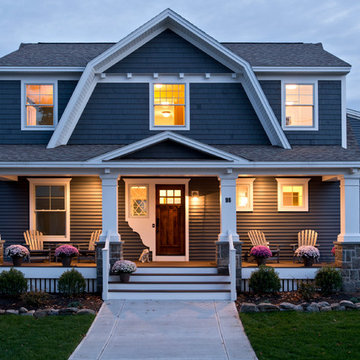
Randall Perry Photography
Crane board "Slate" with "Aspen White" Trim
Blue Indigo and black bear stone
Pella Windows
Shingles - Timberline GAF Shingles "Driftwood" Deck - Trex Trancend "Spiced Rum"
Garage doors - Overhead Door - Carriage House Collection "Honduran Mahogany Stain"
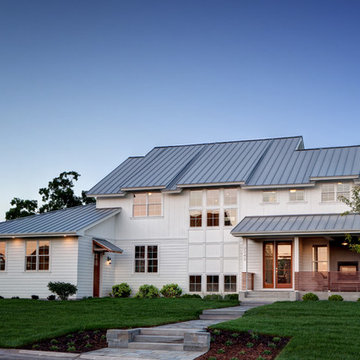
SM Herrick
Exemple d'une grande façade de maison blanche nature en bois à un étage avec un toit en métal.
Exemple d'une grande façade de maison blanche nature en bois à un étage avec un toit en métal.
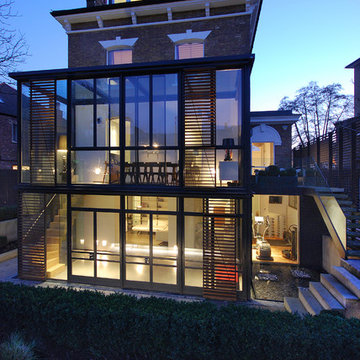
A two-floor contemporary conservatory built in steel and glass replaced the existing two-storey timber and glass extension that looked onto a large north facing rear garden.
In order to create a degree of privacy within the extension, steel framed mesh screens were installed internally and stained softwood shutters were added externally.
Photography: Lyndon Douglas
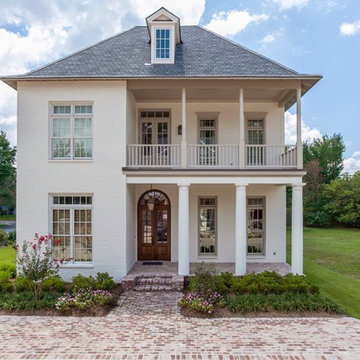
Louisiana style, fresh approach to Classic Louisiana style of A. Hays Town.
Photo by Craig Saucier
Cette photo montre une façade de maison blanche chic en brique à un étage et de taille moyenne avec un toit à quatre pans et un toit en shingle.
Cette photo montre une façade de maison blanche chic en brique à un étage et de taille moyenne avec un toit à quatre pans et un toit en shingle.

Eichler in Marinwood - At the larger scale of the property existed a desire to soften and deepen the engagement between the house and the street frontage. As such, the landscaping palette consists of textures chosen for subtlety and granularity. Spaces are layered by way of planting, diaphanous fencing and lighting. The interior engages the front of the house by the insertion of a floor to ceiling glazing at the dining room.
Jog-in path from street to house maintains a sense of privacy and sequential unveiling of interior/private spaces. This non-atrium model is invested with the best aspects of the iconic eichler configuration without compromise to the sense of order and orientation.
photo: scott hargis
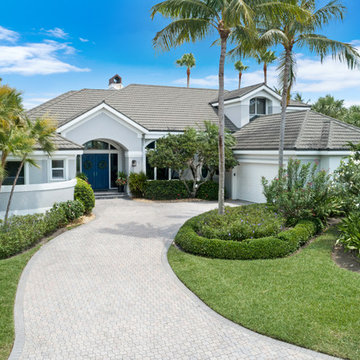
Aménagement d'une grande façade de maison grise bord de mer en stuc à un étage avec un toit à quatre pans et boîte aux lettres.
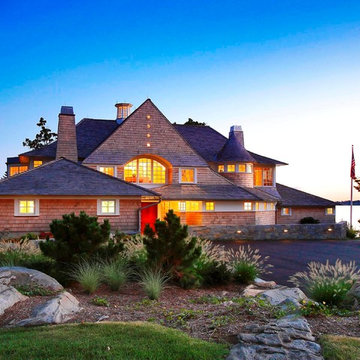
Idée de décoration pour une grande façade de maison marron victorienne en bois à un étage avec un toit à quatre pans et un toit en shingle.
Idées déco de façades de maisons
1