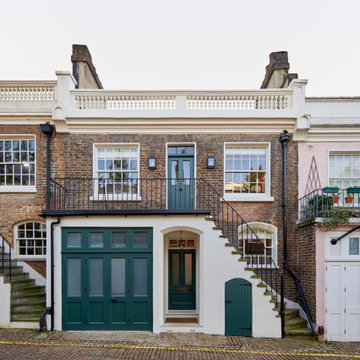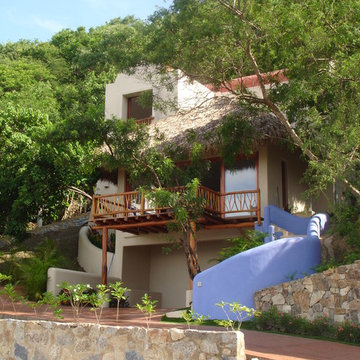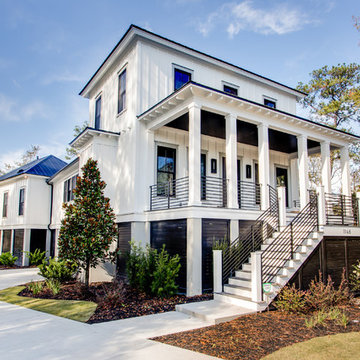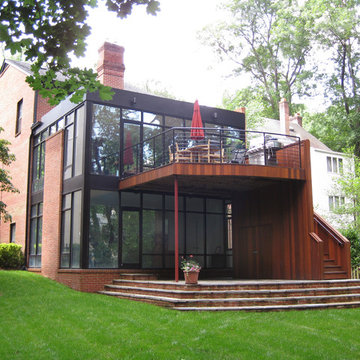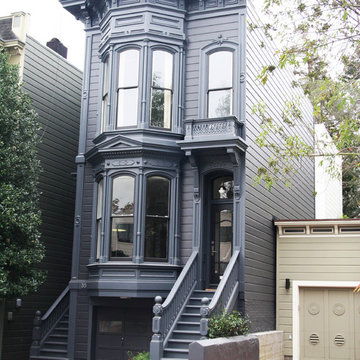Idées déco de façades de maisons - façades de petites villas, escaliers extérieurs
Trier par :
Budget
Trier par:Populaires du jour
1 - 20 sur 900 photos
1 sur 3

Rénovation de toutes les menuiseries extérieures ( fenêtres et portes) d'une maison tourangelle.
Idée de décoration pour une façade de maison beige tradition de taille moyenne et à deux étages et plus avec un toit gris.
Idée de décoration pour une façade de maison beige tradition de taille moyenne et à deux étages et plus avec un toit gris.

In order to meld with the clean lines of this contemporary Boulder residence, lights were detailed such that they float each step at night. This hidden lighting detail was the perfect complement to the cascading hardscape.
Architect: Mosaic Architects, Boulder Colorado
Landscape Architect: R Design, Denver Colorado
Photographer: Jim Bartsch Photography
Key Words: Lights under stairs, step lights, lights under treads, stair lighting, exterior stair lighting, exterior stairs, outdoor stairs outdoor stair lighting, landscape stair lighting, landscape step lighting, outdoor step lighting, LED step lighting, LED stair Lighting, hardscape lighting, outdoor lighting, exterior lighting, lighting designer, lighting design, contemporary exterior, modern exterior, contemporary exterior lighting, exterior modern, modern exterior lighting, modern exteriors, contemporary exteriors, modern lighting, modern lighting, modern lighting design, modern lighting, modern design, modern lighting design, modern design

Inspiration pour une façade de maison multicolore design à deux étages et plus avec un revêtement mixte et un toit plat.
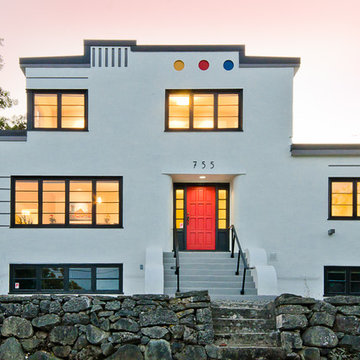
Raymond de Beeld Architects Inc. www.rdbarchitect.ca/
Photos by: Artez Photography Corporation http://www.artezphoto.com/
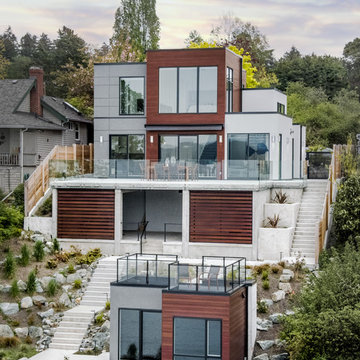
Idées déco pour une façade de maison multicolore contemporaine à deux étages et plus avec un revêtement mixte et un toit plat.
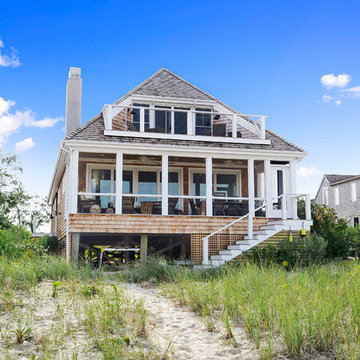
custom built
Aménagement d'un escalier extérieur bord de mer en bois avec un toit à quatre pans.
Aménagement d'un escalier extérieur bord de mer en bois avec un toit à quatre pans.

Keith Sutter Photography
Réalisation d'un grand escalier extérieur design en stuc avec un toit plat.
Réalisation d'un grand escalier extérieur design en stuc avec un toit plat.
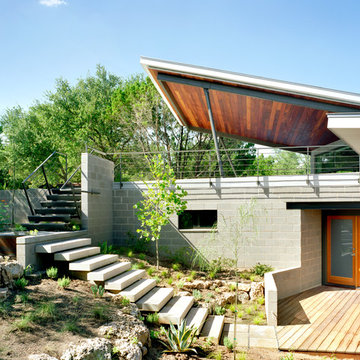
Modern materials such as concrete block and steel are combined with wood and stone to create a transition from the natural context into the contemporary architecture of the home.
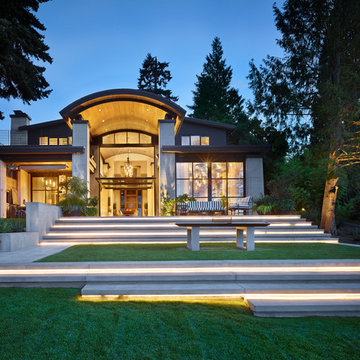
The dramatic roofline and large windows create an elegant presence on the lakefront in the evening.
Benjamin Benschneider Photography
Inspiration pour un escalier extérieur design.
Inspiration pour un escalier extérieur design.
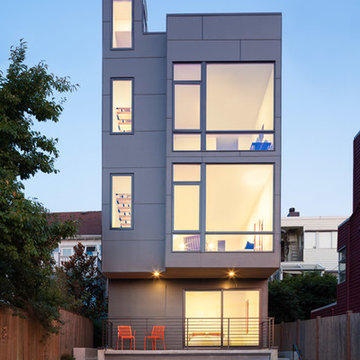
Andrew Pogue Photography
Aménagement d'un escalier extérieur contemporain.
Aménagement d'un escalier extérieur contemporain.

galina coeda
Inspiration pour une grande façade de maison multicolore design en bois et bardage à clin à un étage avec un toit plat, un toit en métal et un toit noir.
Inspiration pour une grande façade de maison multicolore design en bois et bardage à clin à un étage avec un toit plat, un toit en métal et un toit noir.
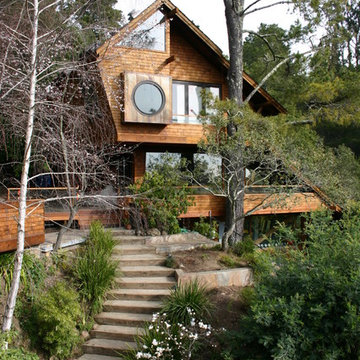
Photos - Rempe Construction
Architect - Michael Rex Associates
Idées déco pour un escalier extérieur moderne en bois.
Idées déco pour un escalier extérieur moderne en bois.

New Life to the Exterior
Higher Resolution Photography
Aménagement d'un escalier extérieur rétro en bois avec un toit à deux pans.
Aménagement d'un escalier extérieur rétro en bois avec un toit à deux pans.
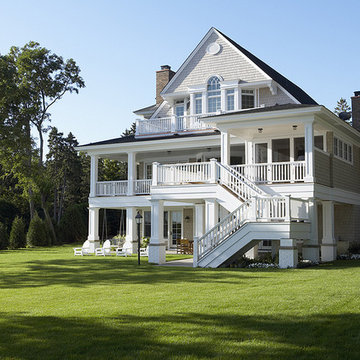
Quaint New England Style Lake Home
Architectural Designer: Peter MacDonald of Peter Stafford MacDonald and Company
Interior Designer: Jeremy Wunderlich (of Hanson Nobles Wunderlich)
Idées déco de façades de maisons - façades de petites villas, escaliers extérieurs
1
