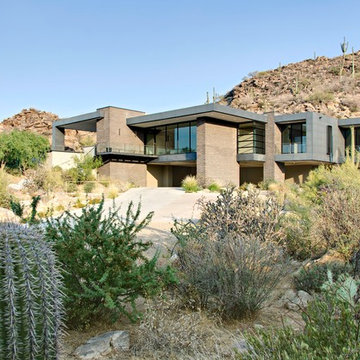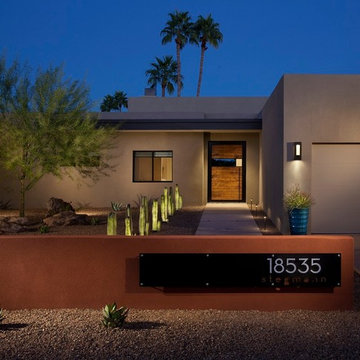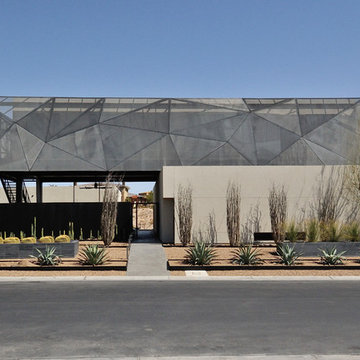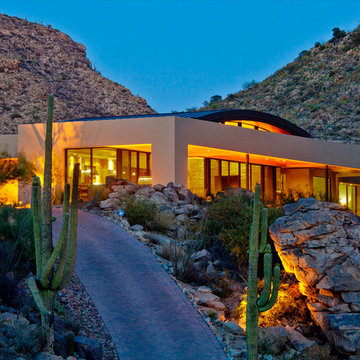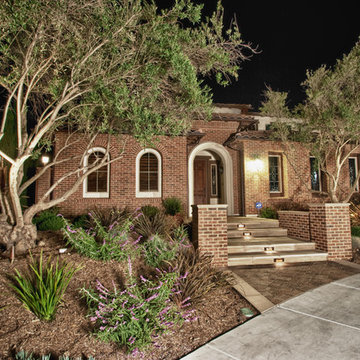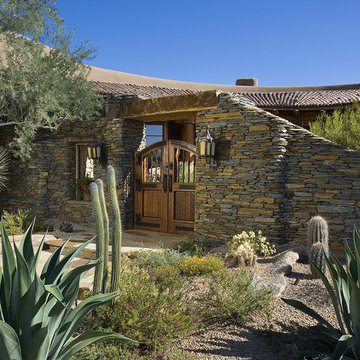Idées déco de façades de maisons
Trier par :
Budget
Trier par:Populaires du jour
81 - 100 sur 213 photos
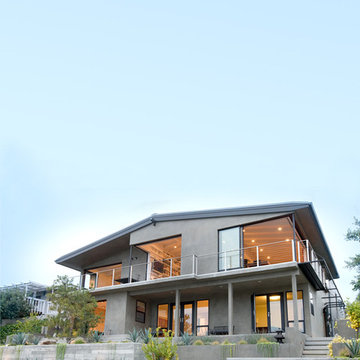
Réalisation d'une façade de maison vintage en béton de taille moyenne et à un étage.
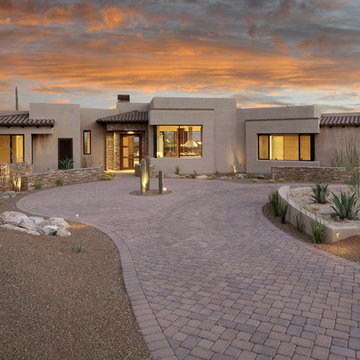
Idée de décoration pour une façade de maison sud-ouest américain de plain-pied avec un toit plat.
Trouvez le bon professionnel près de chez vous
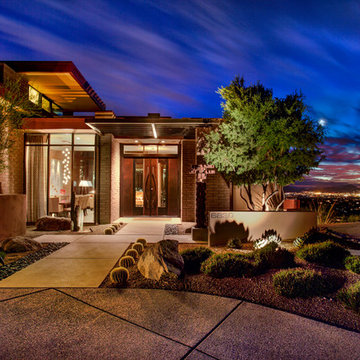
Bill Lesh
Inspiration pour une grande façade de maison marron minimaliste de plain-pied avec un revêtement mixte et un toit plat.
Inspiration pour une grande façade de maison marron minimaliste de plain-pied avec un revêtement mixte et un toit plat.
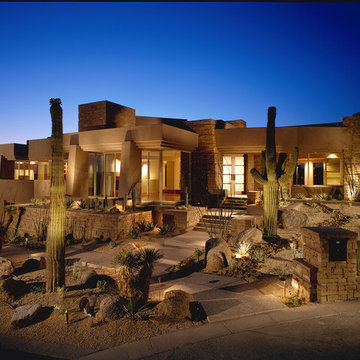
Exemple d'une façade de maison beige sud-ouest américain en pierre de plain-pied.
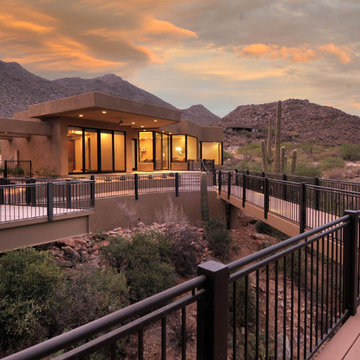
This two bedroom custom casita features a cantilevered walk bridge connecting the casita and the main house. The bridge has a seating area overlooking a protected riparian area perfect for viewing desert wildlife.
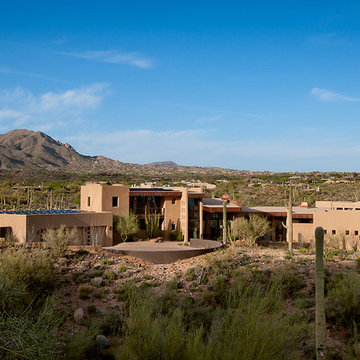
Photo by Mark Boisclair
2011 Gold Nugget Award of Merit
(Custom Home 4,500 - 6,500 square feet)
Cette photo montre une façade de maison sud-ouest américain.
Cette photo montre une façade de maison sud-ouest américain.
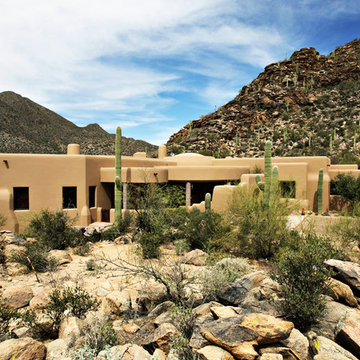
Idées déco pour une façade de maison sud-ouest américain en adobe avec un toit plat.
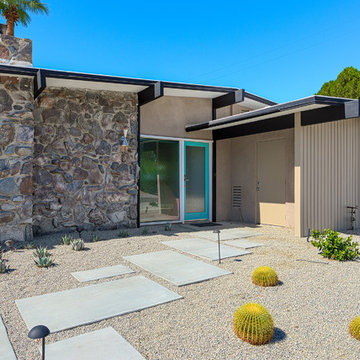
Vacation rental Airlane Drive Palm Springs, CA
original Mid-century home built by the Alexander Construction Co
Aménagement d'une façade de maison rétro en pierre avec un toit à deux pans.
Aménagement d'une façade de maison rétro en pierre avec un toit à deux pans.
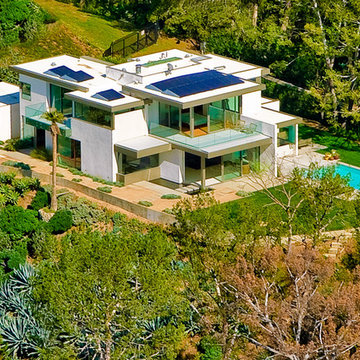
Aerial view of western facade
Photo by Richard Horn, Negative-Altitude.com
Inspiration pour une façade de maison design à un étage.
Inspiration pour une façade de maison design à un étage.
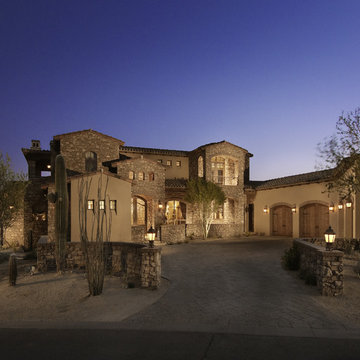
Mark Boisclair
Cette image montre une façade de maison méditerranéenne à un étage avec un revêtement mixte.
Cette image montre une façade de maison méditerranéenne à un étage avec un revêtement mixte.
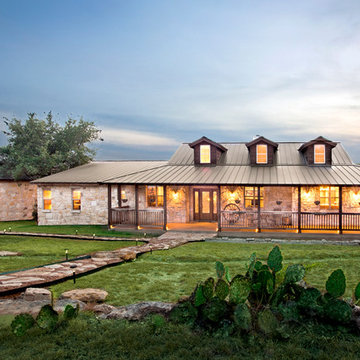
© Coles Hairston
Cette image montre une façade de maison rustique en pierre.
Cette image montre une façade de maison rustique en pierre.
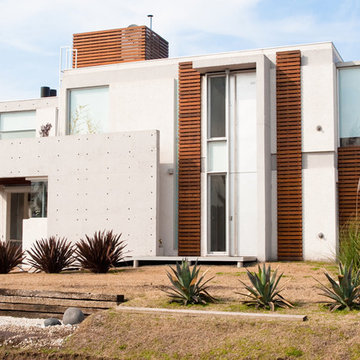
AMD House (2009)
Project, Management and Construction
Location Altos del Sol Gated Neighborhood, Ituzaingo, Buenos Aires, Argentina
Total Area 205 m²
Photo DOT
Principal> Arq. Alejandro Amoedo
Lead Designer> Arq. Alejandro Amoedo
Project Manager> Arq. Alejandro Amoedo
Collaborators> Valeria Bruno, Lucas D´Adamo Baumann, Verónica López Garrido.
The shape of this house, located in a gated neighborhood to the west of Greater Buenos Aires, was inspired by a painting and its driving force was the coincidence of the lines dribbled by its owners long before getting to know each other.
On a trial-and-error basis, it was an experimental project where we sought to get rid of the influences of the predominant images of current design and the main aim was to search for internal and external sensations, sustainability and re-using of left-over materials.
This generates situations to be found almost constantly; the virtual relationship with the garden and its pond, with three levels, interacting with each other through the double-height glass at the different times of the day, together with the clouds, the sky and its different hues. The cross ventilation and the sun entering the room in winter are also significant.
The functional layout finds a solution, in few meters, to the needs of a very large family. On the ground floor, the kitchen, the dining room and the sitting room are integrated so as to offer a spatial continuity that makes them flexible from a functional point of view and visually larger. The half-covered garage, located next to these rooms works as a complement to them, becoming a barbecue area that may be fully closed. The finishes are mainly those of the construction in apparent conditions: reinforced concrete, wood, aluminum and glass.
The main construction system involves rigid frameworks, built by concrete and steel beams and columns, whose main function is to cover large areas with little material and to replace division walls by other items such as furniture, plants, panels, metal or wooden and glass sheets.
Thus, the rooms are filled with natural light and are offered an industrial aspect inspired by the origin of Lofts in New York.
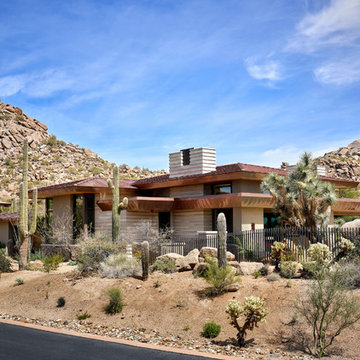
Idées déco pour une façade de maison beige sud-ouest américain à un étage avec un toit à quatre pans.
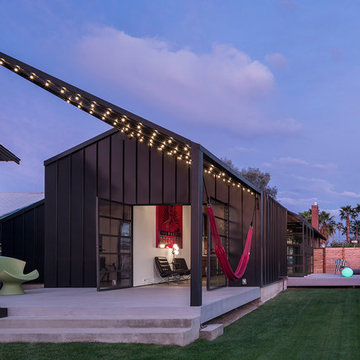
Jason Roehner
Réalisation d'une façade de maison noire urbaine de plain-pied avec un toit à deux pans.
Réalisation d'une façade de maison noire urbaine de plain-pied avec un toit à deux pans.
Idées déco de façades de maisons
5
