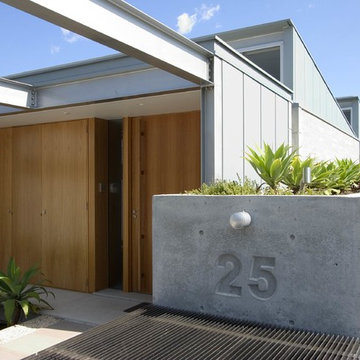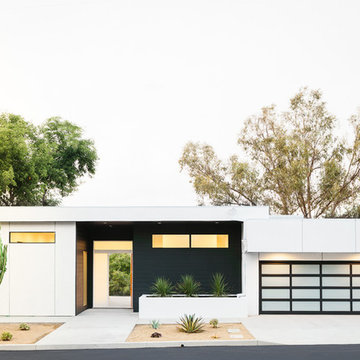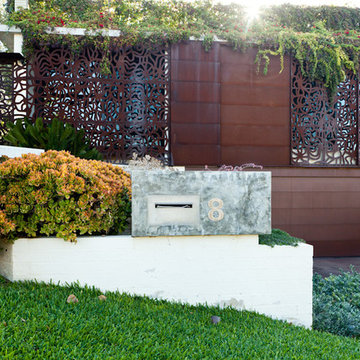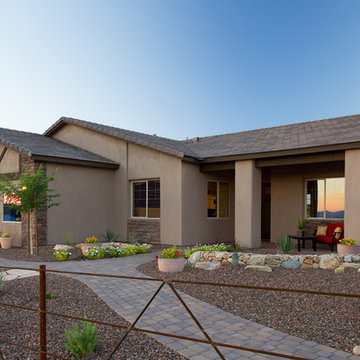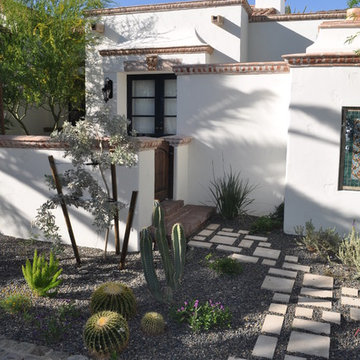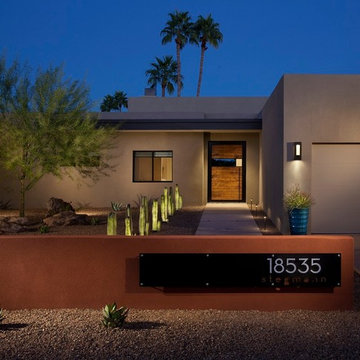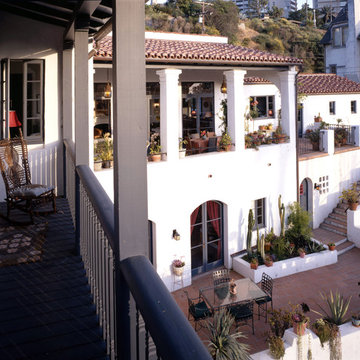Idées déco de façades de maisons
Trier par :
Budget
Trier par:Populaires du jour
1 - 20 sur 213 photos
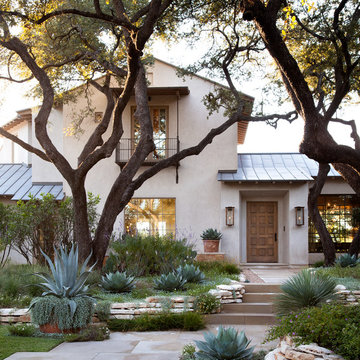
Ryann Ford
Cette photo montre une façade de maison beige méditerranéenne à un étage avec un toit à deux pans.
Cette photo montre une façade de maison beige méditerranéenne à un étage avec un toit à deux pans.
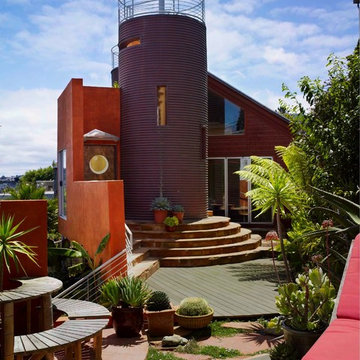
G Todd Photography
Idées déco pour une façade de maison métallique et orange contemporaine.
Idées déco pour une façade de maison métallique et orange contemporaine.
Trouvez le bon professionnel près de chez vous
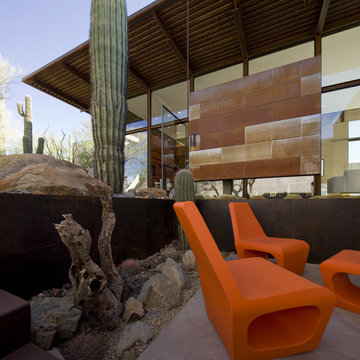
Despite being located in an expansive golf community, the Brown residence celebrates stunning desert views from almost every space. Its careful design makes this possible as views to neighboring houses are edited out focused instead on distant mountains. While the residence presents an unassuming, modest scale to the street, it steps down with the slope of the site allowing the spaces inside to become quite generous. Oversize pivot doors and large expanses of glass allow abundant light and air into these spaces while broad overhangs and shading devices protect them from the harsh desert sun.
awards
2011 - Texas Society of Architects / AIA Design Award
2010 - AIA San Antonio Merit Award
Architecture: Lake/Flato Architects
Contractor: the construction zone, ltd.
Photography: Bill Timmerman
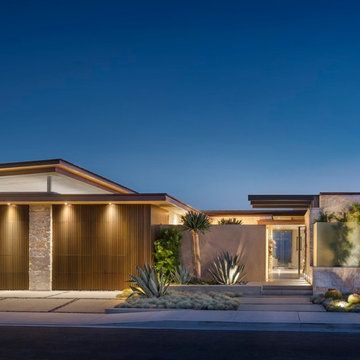
Idées déco pour une façade de maison contemporaine en pierre à un étage avec un toit plat.
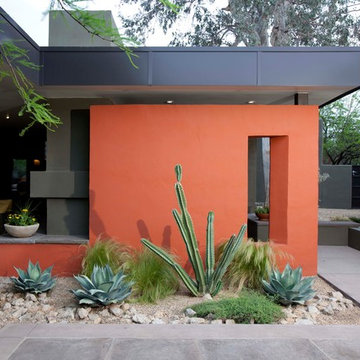
Orange walls showcase sculptural plantings. Photo by Michael Woodall
Cette image montre une façade de maison orange design de plain-pied.
Cette image montre une façade de maison orange design de plain-pied.
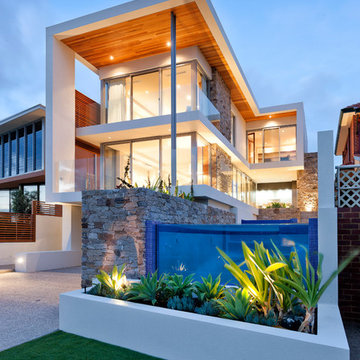
courtesy of Giorgi Exclusive Homes
Idées déco pour une petite façade de maison contemporaine.
Idées déco pour une petite façade de maison contemporaine.
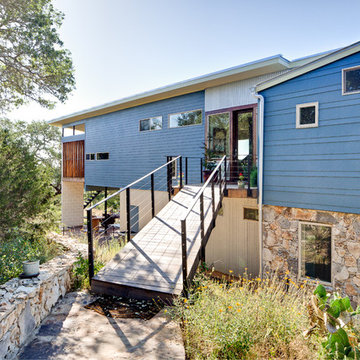
Craig Kuhner Architectural Photography
Aménagement d'une façade de maison contemporaine en béton.
Aménagement d'une façade de maison contemporaine en béton.
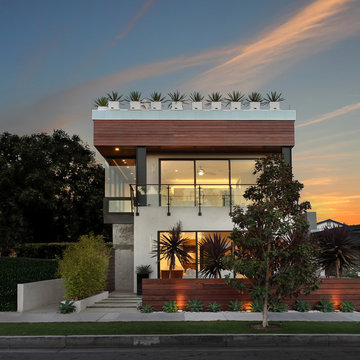
Jeri Keogel
Inspiration pour une façade de maison design de taille moyenne et à un étage.
Inspiration pour une façade de maison design de taille moyenne et à un étage.
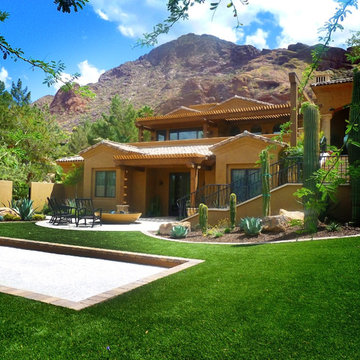
This spectacular project was a two year effort, first begun by demoing over $400k of spec home madness and reducing it to rubble before rebuilding from the ground up.
Don't miss these amazing construction videos chronicling the before during and after effort from start to finish!
http://www.youtube.com/playlist?list=PLE8A17F8A7A281E5A
This project was for a repeat client that had worked with Bianchi before. Bianchi's first effort was to paint the broad strokes that would set the theme for the exterior layout of the property, including the pool, patios, outdoor "bistro", and surrounding garden areas. Then Bianchi introduced his specialized team of artisans to the client to implement the details. Contact Kirk to learn more!
The centerpiece of the backyard is a deck level vanishing edge pool flush in the foreground, strikingly simple and understatedly elegant in its first impression, though complex under the hood. The pool, built by Tyler Mathews of Natural Reflections Pools, seems to emerge from the ground as the deck terraces downward, exposing a wetted wall on the background. It is flanked by two mature ironwood trees anchored within stone planters on either side, that bookend the entire space. A singular monochromatic glass tile spa rises above the deck plane, shimmering in the sunlight, perfection wrought by Luke and Amy Denny of Alpentile, while three sets of three spillways send concentric ringlets across the mirrored plane of glassy water.
Bianchi's landscape star Morgan Holt of EarthArt worked his magic throughout the property with his exquisite selection of specimen trees and plant materials, and above all, his most challenging feat, crafted a Michaelangeloesque cascading stair, reminiscent of that at the Laurentian Library, levitating and flowing down over the front water feature like a bridal train.
This will be a project long enjoyed by the owners, and the team that created it.
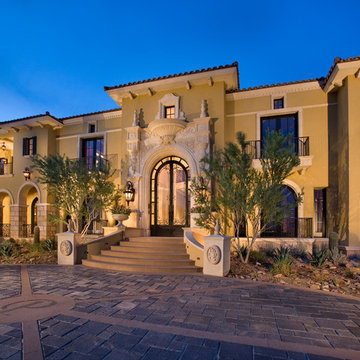
Dino Tonn
Cette image montre une très grande façade de maison beige traditionnelle en pierre à un étage avec un toit plat et un toit en tuile.
Cette image montre une très grande façade de maison beige traditionnelle en pierre à un étage avec un toit plat et un toit en tuile.
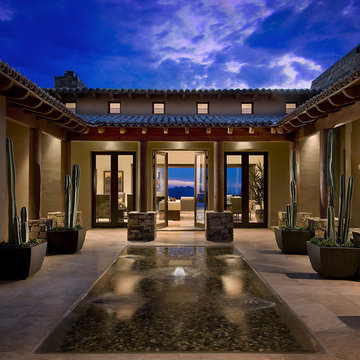
Mark Boisclair Photography
Cette image montre une façade de maison méditerranéenne de plain-pied.
Cette image montre une façade de maison méditerranéenne de plain-pied.
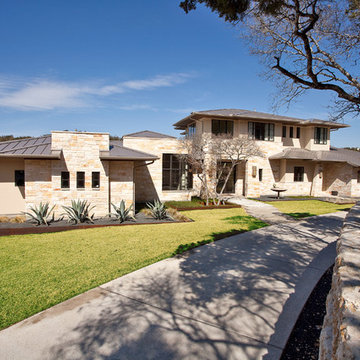
Given a challenging lot configuration and topography, along with privacy issues, we had to get creative in designing this home. The home is divided into four basic living zones: private owner’s suite, informal living area, kids area upstairs, and a flexible guest entertaining area. The entry is unique in that it takes you directly through to the outdoor living area, and also provides separation of the owners’ private suite from the rest of the home. There are no formal living or dining areas; instead the breakfast and family rooms were enlarged to entertain more comfortably in an informal manner. One great feature of the detached casita is that it has a lower activity area, which helps the house connect to the property below. This contemporary haven in Barton Creek is a beautiful example of a chic and elegant design that creates a very practical and informal space for living.
Idées déco de façades de maisons
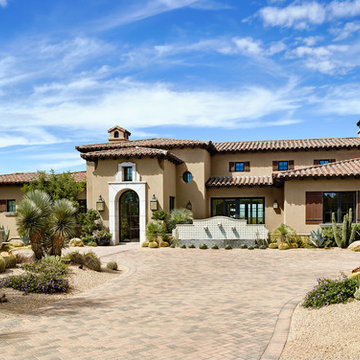
Cette photo montre une façade de maison beige sud-ouest américain à un étage avec un toit à quatre pans et un toit en tuile.
1
