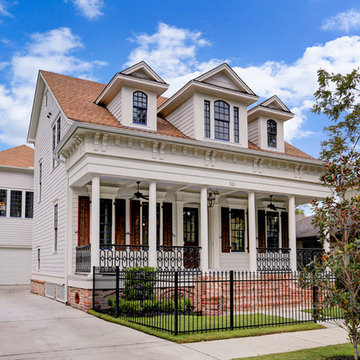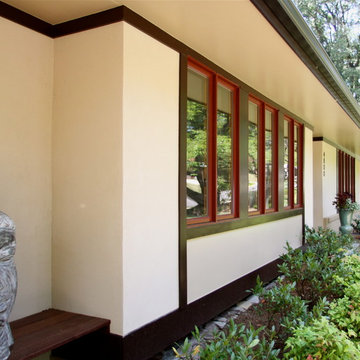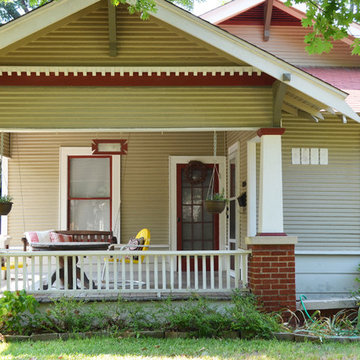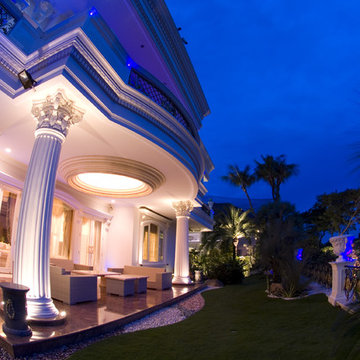Idées déco de façades de maisons
Trier par :
Budget
Trier par:Populaires du jour
1 - 20 sur 23 photos
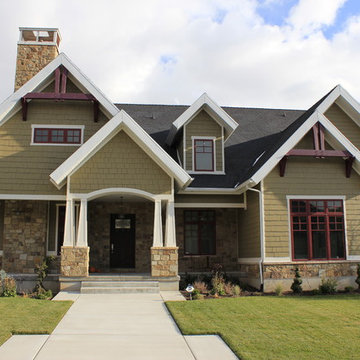
Craftsman Style Exterior
Réalisation d'une façade de maison craftsman de taille moyenne et à un étage.
Réalisation d'une façade de maison craftsman de taille moyenne et à un étage.

The front elevation shows the formal entry to the house. A stone path the the side leads to an informal entry. Set into a slope, the front of the house faces a hill covered in wildflowers. The pool house is set farther down the hill and can be seem behind the house.
Photo by: Daniel Contelmo Jr.
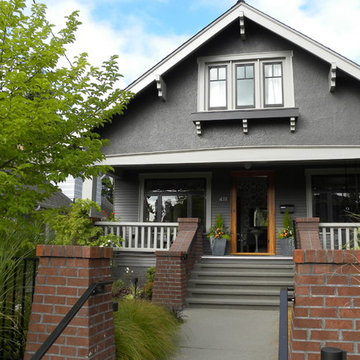
Sarah Greenman © 2012 Houzz
Matthew Craig Interiors
Idées déco pour une façade de maison grise craftsman à un étage avec un toit à deux pans.
Idées déco pour une façade de maison grise craftsman à un étage avec un toit à deux pans.
Trouvez le bon professionnel près de chez vous

This Wicker Park property consists of two buildings, an Italianate mansion (1879) and a Second Empire coach house (1893). Listed on the National Register of Historic Places, the property has been carefully restored as a single family residence. Exterior work includes new roofs, windows, doors, and porches to complement the historic masonry walls and metal cornices. Inside, historic spaces such as the entry hall and living room were restored while back-of-the house spaces were treated in a more contemporary manner. A new white-painted steel stair connects all four levels of the building, while a new flight of stainless steel extends the historic front stair up to attic level, which now includes sky lit bedrooms and play spaces. The Coach House features parking for three cars on the ground level and a live-work space above, connected by a new spiral stair enclosed in a glass-and-brick addition. Sustainable design strategies include high R-value spray foam insulation, geothermal HVAC systems, and provisions for future solar panels.
Photos (c) Eric Hausman
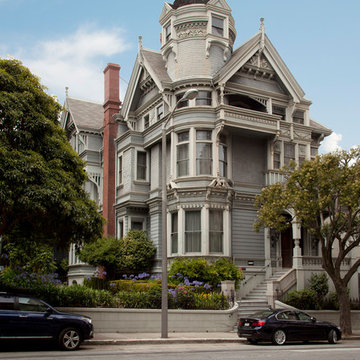
Full story:
Victorian style lives on in San Francisco’s Haas-Lilienthal House http://www.houzz.com/ideabooks/29914308
Photo: Margot Hartford © 2014 Houzz
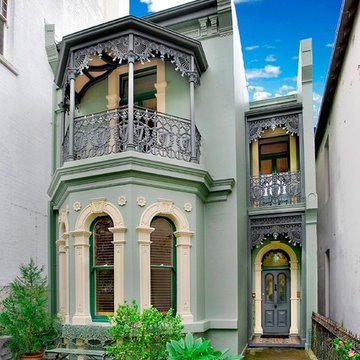
View of front terrace, former convent, Patrick O'Carrigan
Idée de décoration pour une façade de maison verte victorienne à un étage.
Idée de décoration pour une façade de maison verte victorienne à un étage.
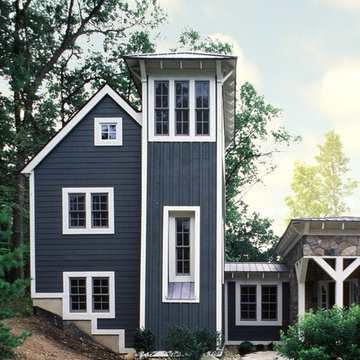
A view of the stair tower on the bedroom wing. The stone entry to the right.
Fred Golden Photography
Exemple d'une grande façade de maison bleue tendance à deux étages et plus avec un revêtement mixte.
Exemple d'une grande façade de maison bleue tendance à deux étages et plus avec un revêtement mixte.
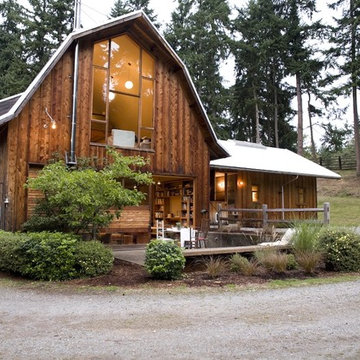
Réalisation d'une façade de maison marron chalet en bois de taille moyenne et à un étage avec un toit de Gambrel et un toit en métal.
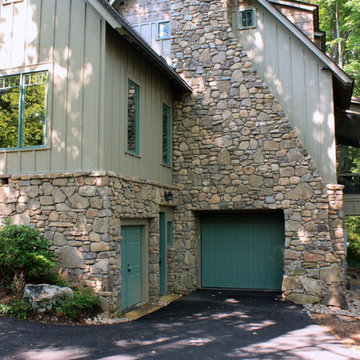
Stone chimney with a garage door going through it!!! Black Mountain NC
Réalisation d'une façade de maison tradition en pierre.
Réalisation d'une façade de maison tradition en pierre.
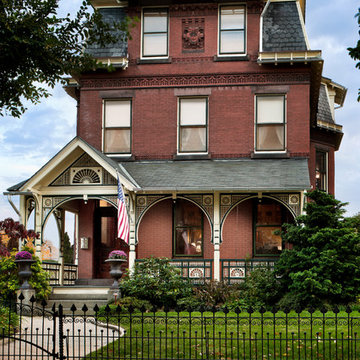
Photo Credit Tom Crane
Aménagement d'une façade de maison victorienne en brique.
Aménagement d'une façade de maison victorienne en brique.
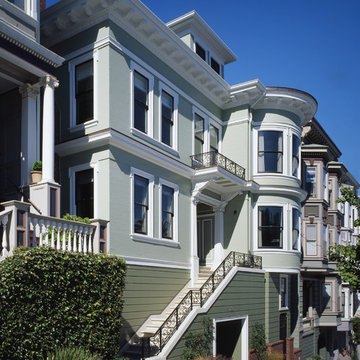
This 7,000 square foot renovation and addition maintains the graciousness and carefully-proportioned spaces of the historic 1907 home. The new construction includes a kitchen and family living area, a master bedroom suite, and a fourth floor dormer expansion. The subtle palette of materials, extensive built-in cabinetry, and careful integration of modern detailing and design, together create a fresh interpretation of the original design.
Photography: Matthew Millman Photography
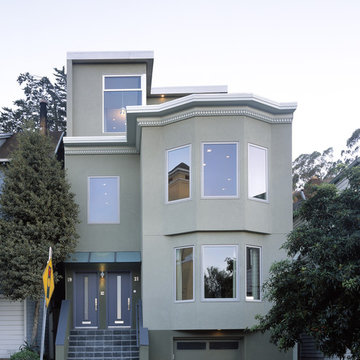
Photos Courtesy of Sharon Risedorph
Aménagement d'une façade de maison mitoyenne classique à deux étages et plus.
Aménagement d'une façade de maison mitoyenne classique à deux étages et plus.
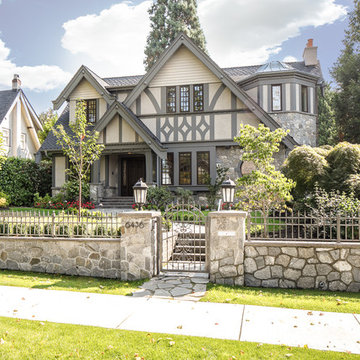
Erich Saide
Cette image montre une façade de maison traditionnelle à un étage avec un revêtement mixte, un toit à deux pans et un toit mixte.
Cette image montre une façade de maison traditionnelle à un étage avec un revêtement mixte, un toit à deux pans et un toit mixte.
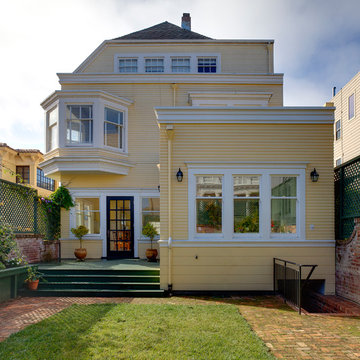
E. Andrew McKinney
Réalisation d'une façade de maison jaune tradition à deux étages et plus.
Réalisation d'une façade de maison jaune tradition à deux étages et plus.
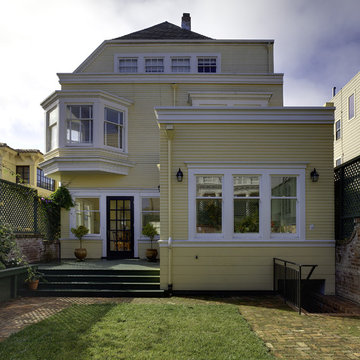
Exemple d'une façade de maison chic en bois de taille moyenne et à deux étages et plus.
Idées déco de façades de maisons
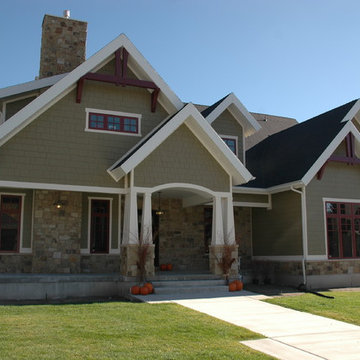
Craftsman Style Exterior with Hardie siding.
Réalisation d'une façade de maison craftsman à un étage.
Réalisation d'une façade de maison craftsman à un étage.
1
