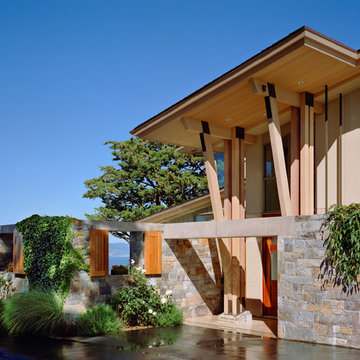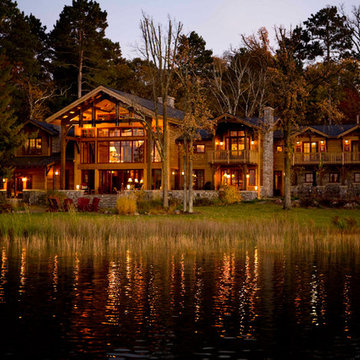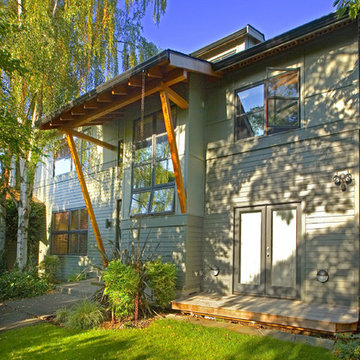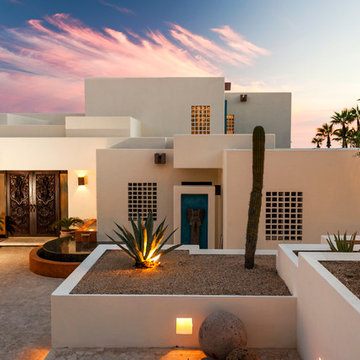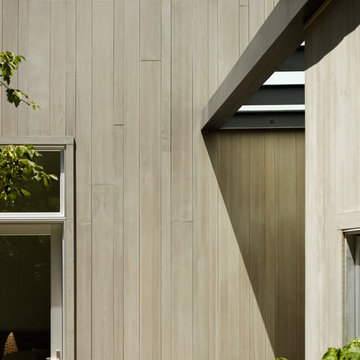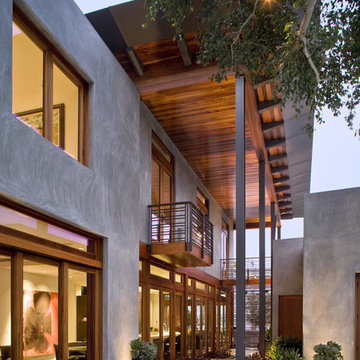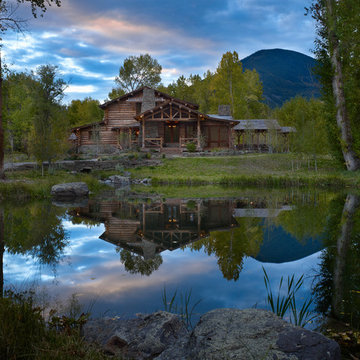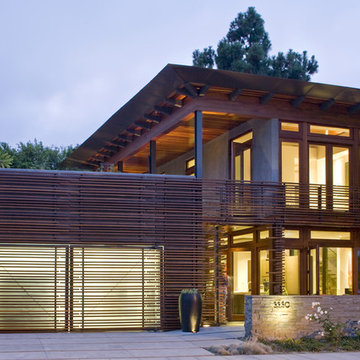Idées déco de façades de maisons
Trier par :
Budget
Trier par:Populaires du jour
41 - 60 sur 199 photos
Trouvez le bon professionnel près de chez vous
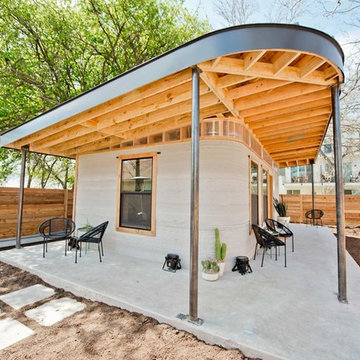
A bright, vibrant, rustic, and minimalist interior is showcased throughout this one-of-a-kind 3D home. We opted for reds, oranges, bold patterns, natural textiles, and ample greenery throughout. The goal was to represent the energetic and rustic tones of El Salvador, since that is where the first village will be printed. We love the way the design turned out as well as how we were able to utilize the style, color palette, and materials of the El Salvadoran region!
Designed by Sara Barney’s BANDD DESIGN, who are based in Austin, Texas and serving throughout Round Rock, Lake Travis, West Lake Hills, and Tarrytown.
For more about BANDD DESIGN, click here: https://bandddesign.com/
To learn more about this project, click here: https://bandddesign.com/americas-first-3d-printed-house/
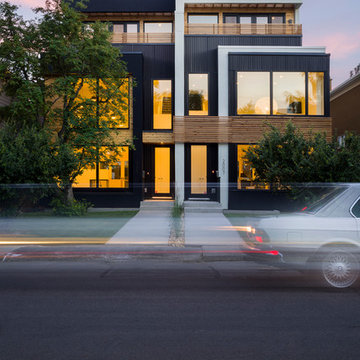
Cette image montre une façade de maison noire design à deux étages et plus avec un revêtement mixte et un toit plat.
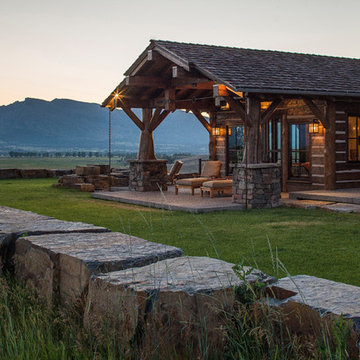
Robert Webster Construction in Sandy, Utah, and Hamilton, Montana, built the structures and found the incorporation of the reclaimed fir timbers. Kibo Group of Missoula, part of Rocky Mountain Homes family of companies, provided architectural services. Shannon Callaghan Interior Design of Missoula provided extensive consultative services during the project. The dovetail log siding, the stone accents, and the log posts really brings something special to this home.
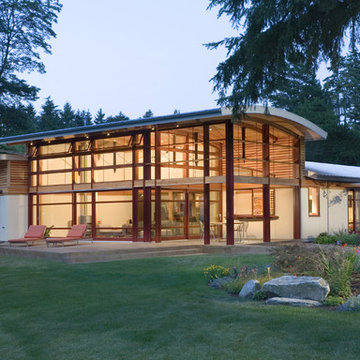
Steve Keating Photography
Réalisation d'une façade de maison blanche design de plain-pied et de taille moyenne avec un revêtement mixte.
Réalisation d'une façade de maison blanche design de plain-pied et de taille moyenne avec un revêtement mixte.

Located upon a 200-acre farm of rolling terrain in western Wisconsin, this new, single-family sustainable residence implements today’s advanced technology within a historic farm setting. The arrangement of volumes, detailing of forms and selection of materials provide a weekend retreat that reflects the agrarian styles of the surrounding area. Open floor plans and expansive views allow a free-flowing living experience connected to the natural environment.
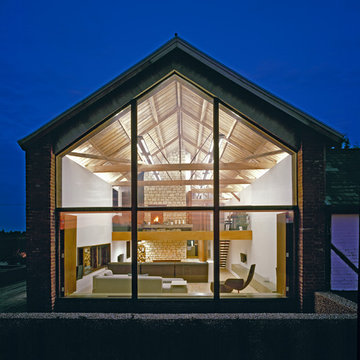
Exemple d'une façade de grange rénovée tendance en verre de plain-pied avec un toit à deux pans.
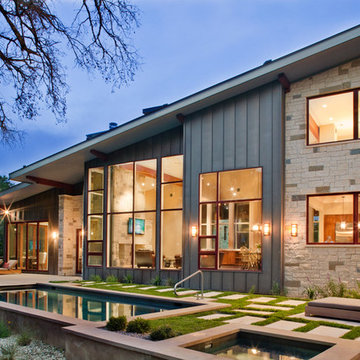
Entirely off the grid, this sleek contemporary is an icon for energy efficiency. Sporting an extensive photovoltaic system, rainwater collection system, and passive heating and cooling, this home will stand apart from its neighbors for many years to come.
Published:
Austin-San Antonio Urban Home, April/May 2014
Photo Credit: Coles Hairston
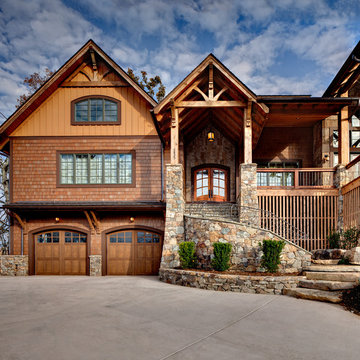
Exemple d'une très grande façade de maison marron montagne en bois à un étage avec un toit à deux pans.
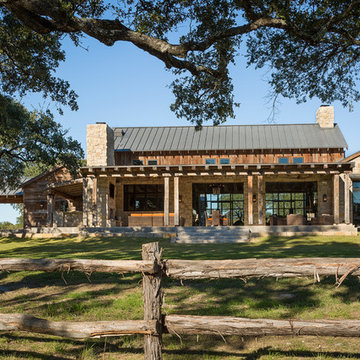
Andrew Pogue Photography
Idées déco pour une façade de maison montagne avec un revêtement mixte.
Idées déco pour une façade de maison montagne avec un revêtement mixte.
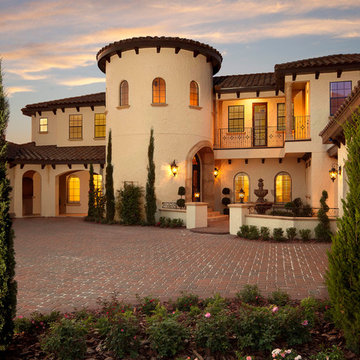
Villa Silvina is a home designed and built by Orlando Custom Homebuilder Jorge Ulibarri, www.imyourbuilder.com for more design ideas and new construction tips subscribe to the blog www.tradesecretsbyjorge.com
Idées déco de façades de maisons
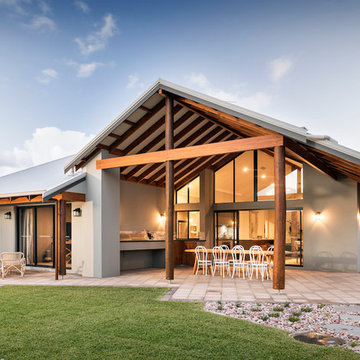
Cette image montre une façade de maison grise design de plain-pied avec un toit à deux pans.
3
