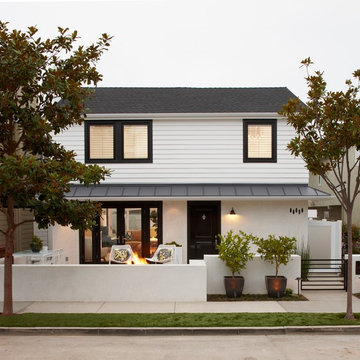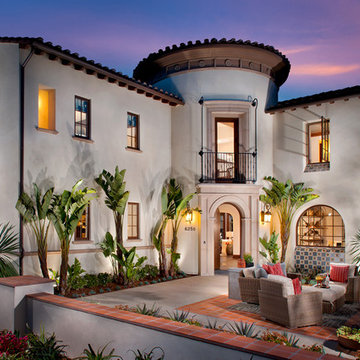Idées déco de façades de maisons
Trier par :
Budget
Trier par:Populaires du jour
161 - 180 sur 728 photos
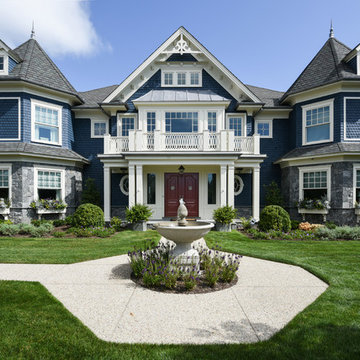
Ron Papageorge Photography
Inspiration pour une façade de maison bleue victorienne avec un revêtement mixte et un toit en shingle.
Inspiration pour une façade de maison bleue victorienne avec un revêtement mixte et un toit en shingle.
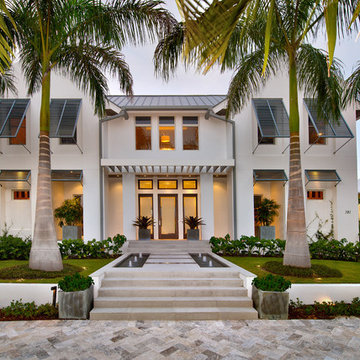
Giovanni Photography
Idée de décoration pour une façade de maison blanche marine à un étage.
Idée de décoration pour une façade de maison blanche marine à un étage.
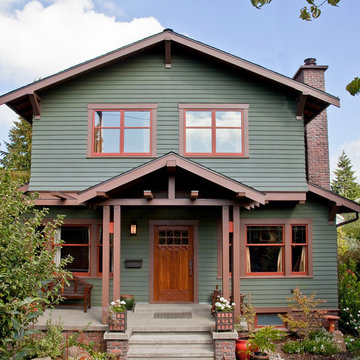
New second floor does not extend full width of bungalow, but projects two feet beyond front allowing lower roofs to abut its sides. New covered porch at entry provides shelter and helps to reduce scale as one approaches. Custom entry door is 42 inches wide. Materials and details closely match existing for a seamless addition. Exterior colors are: body, Miller Paint "Newbury Moss;" trim, Miller Paint "Wooden Nutmeg;" sash, Lowe's American Traditions "Jekyll Club Cherokee Rust." David Whelan photo
Trouvez le bon professionnel près de chez vous

The site for this new house was specifically selected for its proximity to nature while remaining connected to the urban amenities of Arlington and DC. From the beginning, the homeowners were mindful of the environmental impact of this house, so the goal was to get the project LEED certified. Even though the owner’s programmatic needs ultimately grew the house to almost 8,000 square feet, the design team was able to obtain LEED Silver for the project.
The first floor houses the public spaces of the program: living, dining, kitchen, family room, power room, library, mudroom and screened porch. The second and third floors contain the master suite, four bedrooms, office, three bathrooms and laundry. The entire basement is dedicated to recreational spaces which include a billiard room, craft room, exercise room, media room and a wine cellar.
To minimize the mass of the house, the architects designed low bearing roofs to reduce the height from above, while bringing the ground plain up by specifying local Carder Rock stone for the foundation walls. The landscape around the house further anchored the house by installing retaining walls using the same stone as the foundation. The remaining areas on the property were heavily landscaped with climate appropriate vegetation, retaining walls, and minimal turf.
Other LEED elements include LED lighting, geothermal heating system, heat-pump water heater, FSA certified woods, low VOC paints and high R-value insulation and windows.
Hoachlander Davis Photography
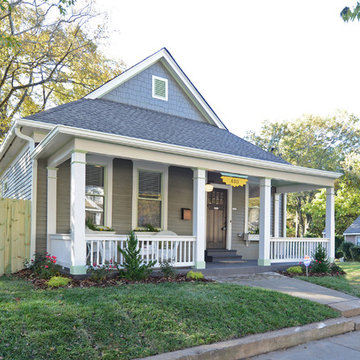
Remodeled exterior of former derelict property in the Grant Park Historic District of Atlanta, GA
Cette photo montre une petite façade de maison grise chic en bois de plain-pied avec un toit à quatre pans et un toit en shingle.
Cette photo montre une petite façade de maison grise chic en bois de plain-pied avec un toit à quatre pans et un toit en shingle.

Russelll Abraham
Cette photo montre une grande façade de maison jaune moderne de plain-pied avec un revêtement mixte et un toit plat.
Cette photo montre une grande façade de maison jaune moderne de plain-pied avec un revêtement mixte et un toit plat.
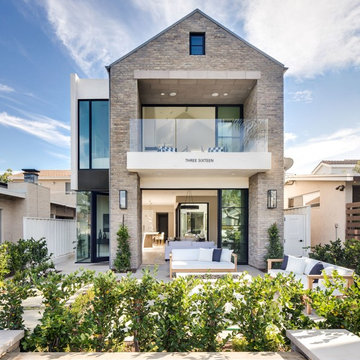
Chad Mellon
Inspiration pour une façade de maison traditionnelle en brique à un étage avec un toit à deux pans.
Inspiration pour une façade de maison traditionnelle en brique à un étage avec un toit à deux pans.
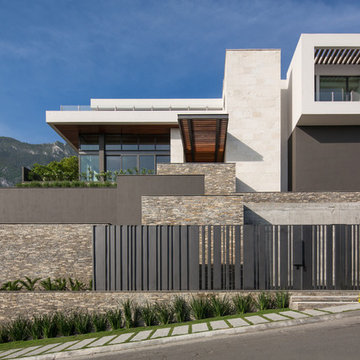
Aménagement d'une façade de maison multicolore contemporaine avec un revêtement mixte et un toit plat.
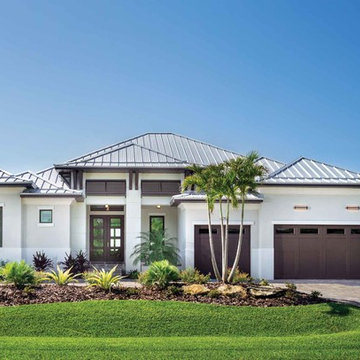
Inspiration pour une façade de maison grise marine avec un toit à quatre pans et un toit en métal.

Front exterior of contemporary new build home in Kirkland, WA.
Cette photo montre une façade de maison multicolore rétro à un étage avec un revêtement mixte, un toit en appentis et boîte aux lettres.
Cette photo montre une façade de maison multicolore rétro à un étage avec un revêtement mixte, un toit en appentis et boîte aux lettres.
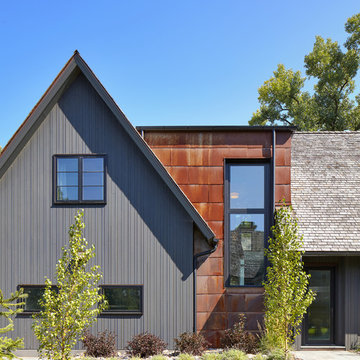
Corey Gaffer
Inspiration pour une façade de maison multicolore chalet à un étage avec un revêtement mixte, un toit à deux pans et un toit en shingle.
Inspiration pour une façade de maison multicolore chalet à un étage avec un revêtement mixte, un toit à deux pans et un toit en shingle.
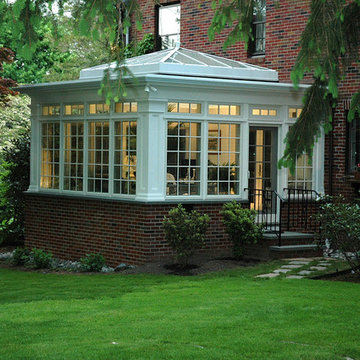
Beautiful conservatory addition off dining room. This four-season sunroom incorporates a glass pyramid roof that floods the room with light. Ah!
Réalisation d'une grande façade de maison rouge tradition en brique à un étage.
Réalisation d'une grande façade de maison rouge tradition en brique à un étage.
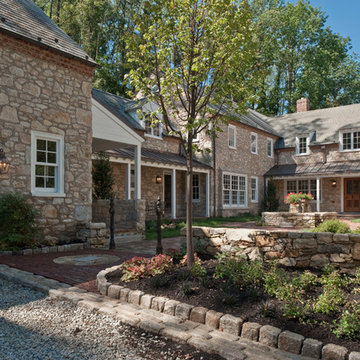
Photo by Angle Eye Photography.
Réalisation d'une façade de maison champêtre en pierre à un étage avec un toit à deux pans.
Réalisation d'une façade de maison champêtre en pierre à un étage avec un toit à deux pans.
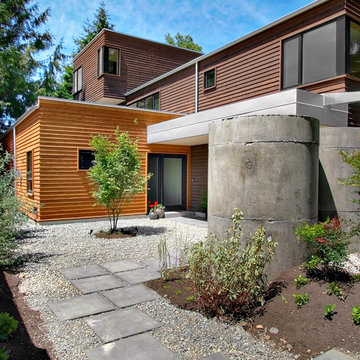
This single family home in the Greenlake neighborhood of Seattle is a modern home with a strong emphasis on sustainability. The house includes a rainwater harvesting system that supplies the toilets and laundry with water. On-site storm water treatment, native and low maintenance plants reduce the site impact of this project. This project emphasizes the relationship between site and building by creating indoor and outdoor spaces that respond to the surrounding environment and change throughout the seasons.
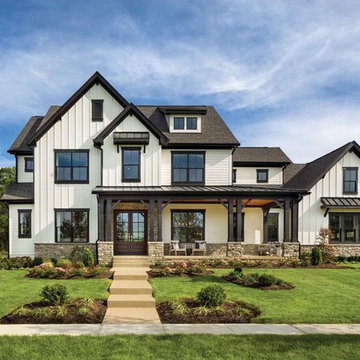
Cette photo montre une façade de maison blanche chic avec un toit à deux pans et un toit en shingle.

Idées déco pour une façade de maison multicolore contemporaine à un étage avec un revêtement mixte et un toit plat.
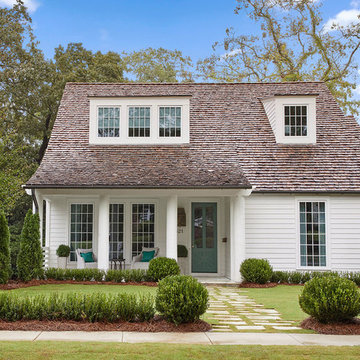
Jean Allsopp
Exemple d'une façade de maison blanche chic en bois à un étage avec un toit à quatre pans et un toit en shingle.
Exemple d'une façade de maison blanche chic en bois à un étage avec un toit à quatre pans et un toit en shingle.
Idées déco de façades de maisons
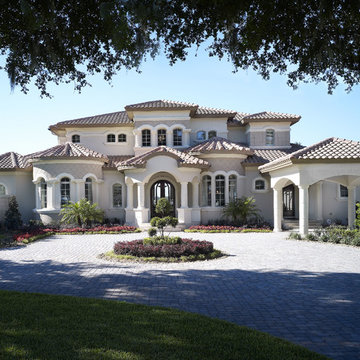
A gorgeous Mediterranean style luxury, custom home built to the specifications of the homeowners. When you work with Luxury Home Builders Tampa, Alvarez Homes, your every design wish will come true. Give us a call at (813) 969-3033 so we can start working on your dream home. Visit http://www.alvarezhomes.com/
Photography by Jorge Alvarez
9
