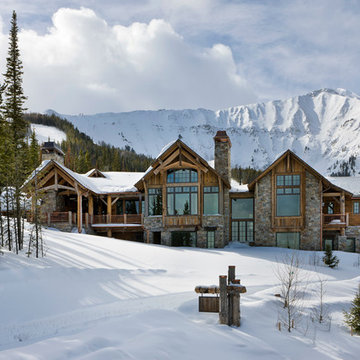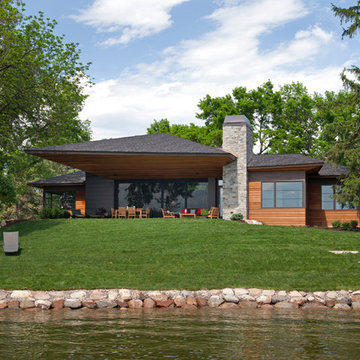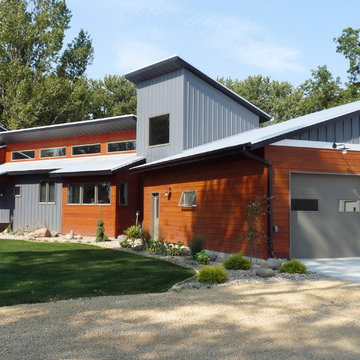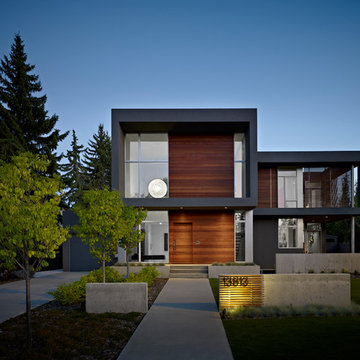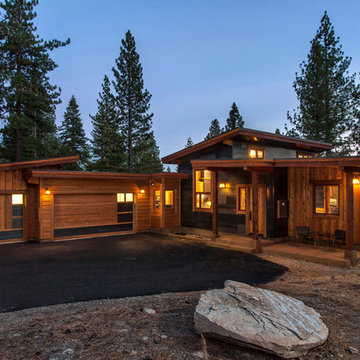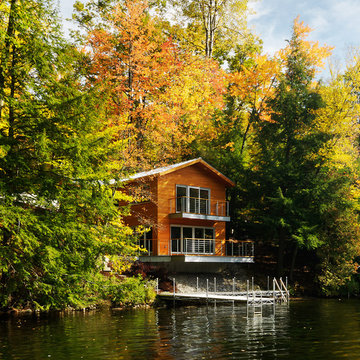Idées déco de façades de maisons
Trier par :
Budget
Trier par:Populaires du jour
121 - 140 sur 3 270 photos
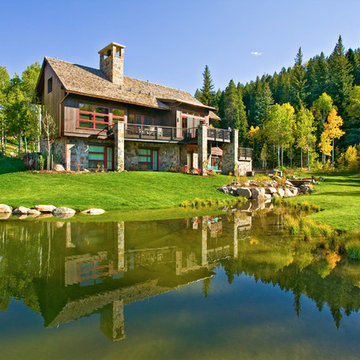
Cette photo montre une très grande façade de maison rouge montagne à un étage avec un revêtement mixte et un toit à deux pans.
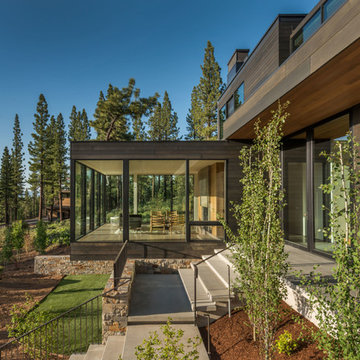
Vance Fox Photography
Idée de décoration pour une façade de maison minimaliste en bois à un étage avec un toit plat.
Idée de décoration pour une façade de maison minimaliste en bois à un étage avec un toit plat.
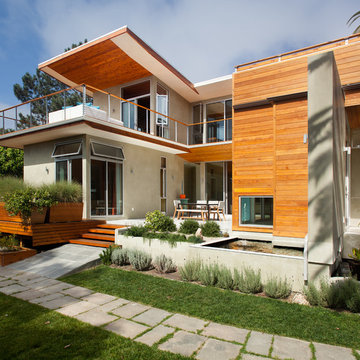
West-facing view with formal courtyard below and view deck above. Cedar siding, soffits and planters.
Idée de décoration pour une façade de maison grise design en bois à un étage.
Idée de décoration pour une façade de maison grise design en bois à un étage.
Trouvez le bon professionnel près de chez vous
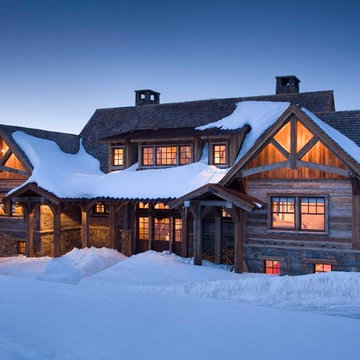
Gordon Gregory
Cette photo montre une très grande façade de maison marron montagne en bois à un étage avec un toit à deux pans et un toit en shingle.
Cette photo montre une très grande façade de maison marron montagne en bois à un étage avec un toit à deux pans et un toit en shingle.
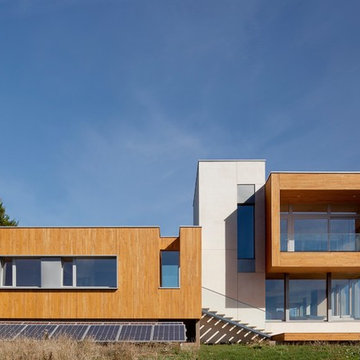
Karuna Passive House designed by Holst Architecture and built by Hammer & Hand. This high performance home meets the world's most demanding green building certifications. Photo by Jeremy Bittermann.
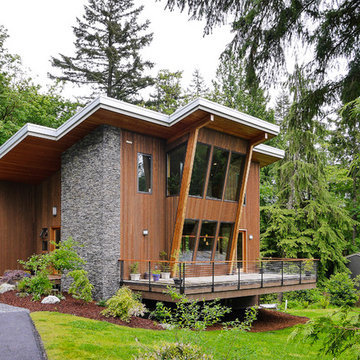
FJU Photography
Idées déco pour une façade de maison contemporaine en bois à un étage.
Idées déco pour une façade de maison contemporaine en bois à un étage.
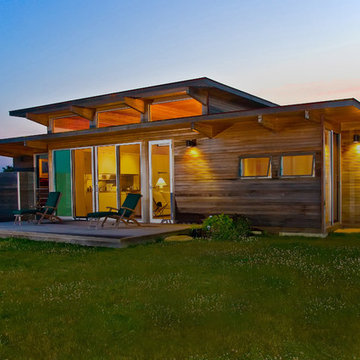
Looking over a field in Chilmark MA, this small home has a Case Study House design influence with commercial components made warm and cozy with wood ceilings and siding. We employed green, high performance building methods to create a cozy, safe home.
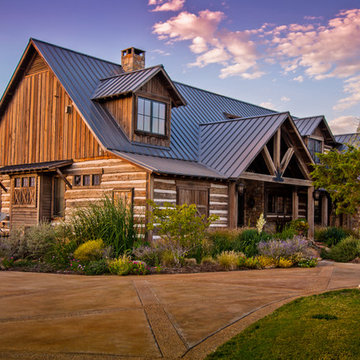
Hand-Hewn Skins and Harbor Fir Siding
June Cannon
Idée de décoration pour une façade de maison chalet en bois avec un toit à deux pans et un toit en métal.
Idée de décoration pour une façade de maison chalet en bois avec un toit à deux pans et un toit en métal.
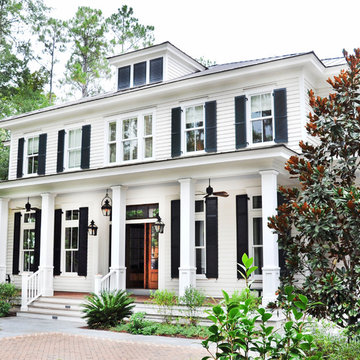
Richard Leo Johnson
Exemple d'une façade de maison blanche chic en bois à un étage avec un toit à quatre pans.
Exemple d'une façade de maison blanche chic en bois à un étage avec un toit à quatre pans.
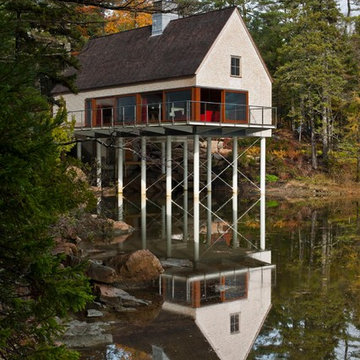
Inspired by local fishing shacks and wharf buildings dotting the coast of Maine, this re-imagined summer cottage interweaves large glazed openings with simple taut-skinned New England shingled cottage forms.
Photos by Tome Crane, c 2010.
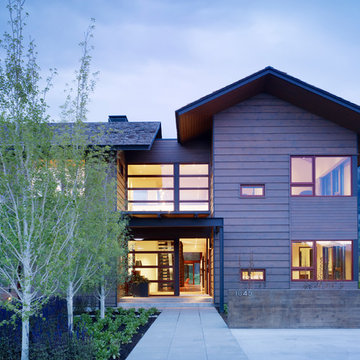
The Peaks View residence is sited near Wilson, Wyoming, in a grassy meadow, adjacent to the Teton mountain range. The design solution for the project had to satisfy two conflicting goals: the finished project must fit seamlessly into a neighborhood with distinctly conservative design guidelines while satisfying the owners desire to create a unique home with roots in the modern idiom.
Within these constraints, the architect created an assemblage of building volumes to break down the scale of the 6,500 square foot program. A pair of two-story gabled structures present a traditional face to the neighborhood, while the single-story living pavilion, with its expansive shed roof, tilts up to recognize views and capture daylight for the primary living spaces. This trio of buildings wrap around a south-facing courtyard, a warm refuge for outdoor living during the short summer season in Wyoming. Broad overhangs, articulated in wood, taper to thin steel “brim” that protects the buildings from harsh western weather. The roof of the living pavilion extends to create a covered outdoor extension for the main living space. The cast-in-place concrete chimney and site walls anchor the composition of forms to the flat site. The exterior is clad primarily in cedar siding; two types were used to create pattern, texture and depth in the elevations.
While the building forms and exterior materials conform to the design guidelines and fit within the context of the neighborhood, the interiors depart to explore a well-lit, refined and warm character. Wood, plaster and a reductive approach to detailing and materials complete the interior expression. Display for a Kimono was deliberately incorporated into the entry sequence. Its influence on the interior can be seen in the delicate stair screen and the language for the millwork which is conceived as simple wood containers within spaces. Ample glazing provides excellent daylight and a connection to the site.
Photos: Matthew Millman
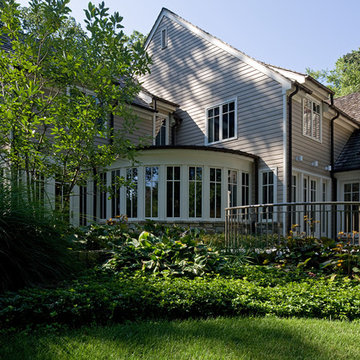
The firm is responsible for custom home design for a number of homes in the prestigious country club community of Caves Valley. The residence is a contemporary version of Maryland Georgian Architecture, a feature of the Caves Valley master community development standards. Designed for two highly successful career professionals, the 8,000 SF residence is the couple’s fi rst newly constructed custom home. The design showcases the couple’s art collection and embraces their demanding lifestyle by providing a complete home office layout for each. The master suite comprises nearly the entire second fl oor and includes separate, but adjoining baths. Amenities include a media room, an exercise room, an indoor golf driving range, and a guest suite.
Anne Gummerson Photography
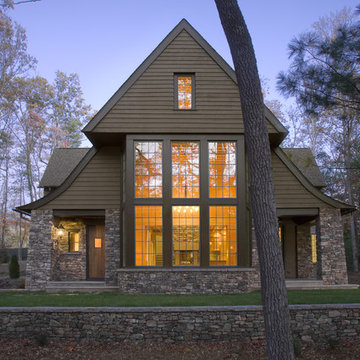
Aménagement d'une grande façade de maison marron victorienne à un étage avec un revêtement mixte, un toit à deux pans et un toit en shingle.
Idées déco de façades de maisons
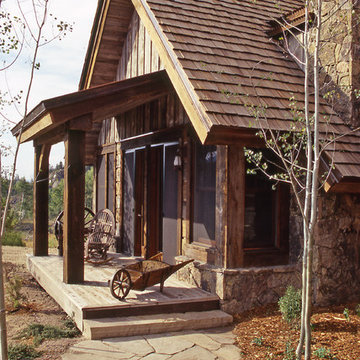
Rustic Ranch using old barnboard and reclaimed fir timbers
Architect: Joe Patrick Robbins, AIA
Builder: Cogswell Construction, Inc.
Photographer: Tim Murphy
7
