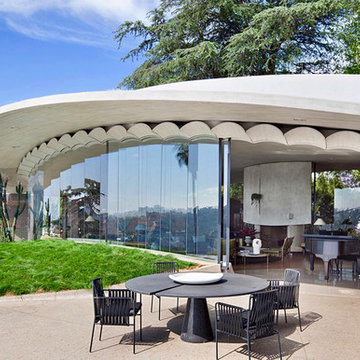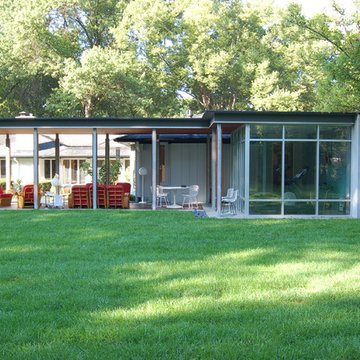Idées déco de façades de maisons rétro en verre
Trier par:Populaires du jour
21 - 40 sur 74 photos
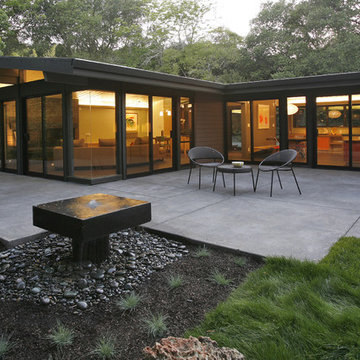
A mid-century home fallen in disrepair was brought back to life and modernized retaining its original spirit without adding square footage, re-using many original features and enhancing it with eco-friendly materials and techniques.
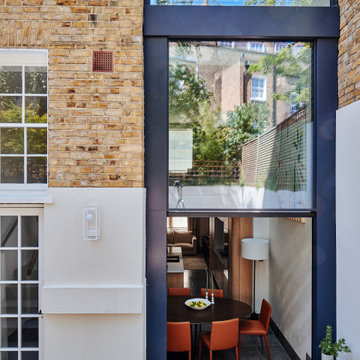
View of the double-height sash window from the courtyard.
The design also features a double-height patio door accessing the courtyard, which infills an existing sash window that we extended to the ground.
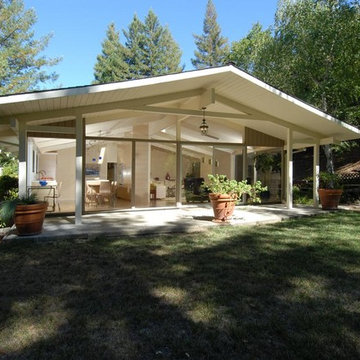
The design details and with the soothing color palette contribute to a seamless and smooth visual aesthetic that has a peaceful beauty. After the renovation, the “glass house feeling”, which was the best feature of the existing house, became more apparent.
Recipient of Honorable interior for the 2007 kitchen contest of the Design for Living Magazine
Photos by Indivar Sivanathan
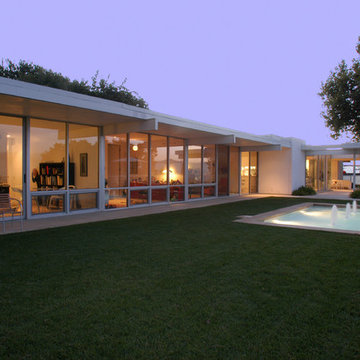
Mid-century modern classic, originally designed by A. Quincy Jones. Restored and expanded in the original style and intent.
Inspiration pour une grande façade de maison blanche vintage en verre de plain-pied avec un toit plat.
Inspiration pour une grande façade de maison blanche vintage en verre de plain-pied avec un toit plat.
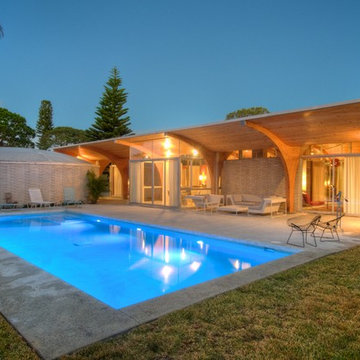
McCourtney
Exemple d'une façade de maison beige rétro en verre de taille moyenne et de plain-pied avec un toit plat.
Exemple d'une façade de maison beige rétro en verre de taille moyenne et de plain-pied avec un toit plat.
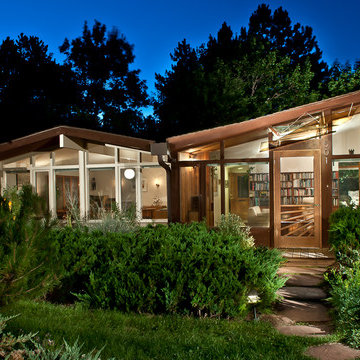
©2013 Daniel O'Connor / www.danieloconnorphoto.com ..............
Architecture / Design by Jenda Michl of Vertu Studio, Los Angeles, California
Inspiration pour une façade de maison vintage en verre de plain-pied avec un toit à deux pans.
Inspiration pour une façade de maison vintage en verre de plain-pied avec un toit à deux pans.
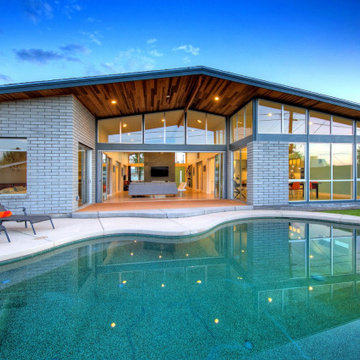
Idée de décoration pour une façade de maison grise vintage en verre de taille moyenne et de plain-pied avec un toit à deux pans et un toit en shingle.
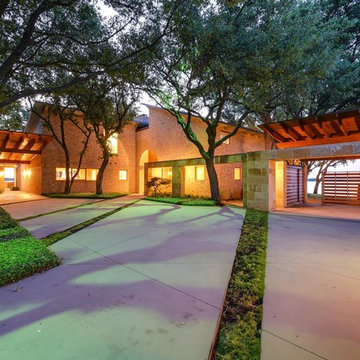
Photos @ Eric Carvajal
Idée de décoration pour une grande façade de maison vintage en verre à un étage avec un toit en métal.
Idée de décoration pour une grande façade de maison vintage en verre à un étage avec un toit en métal.
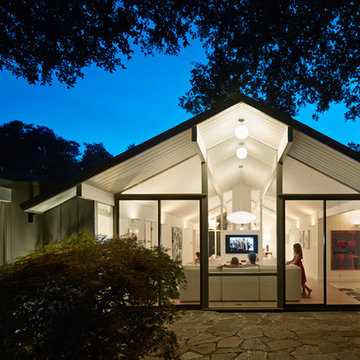
Aménagement d'une façade de maison rétro en verre de plain-pied avec un toit à deux pans.
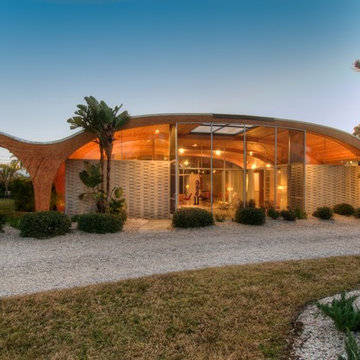
McCourtney
Cette image montre une façade de maison beige vintage en verre de taille moyenne et de plain-pied avec un toit plat.
Cette image montre une façade de maison beige vintage en verre de taille moyenne et de plain-pied avec un toit plat.
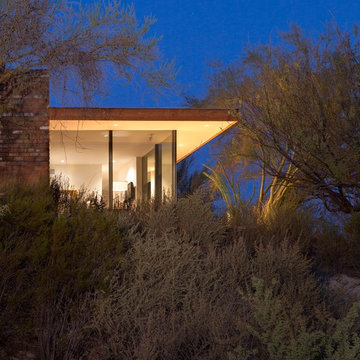
Clint Miller’s commitment to empathetic use of the Sonoran is exemplified in his family’s new home in Carefree. Miller purchased a home which had been reduced to a few standing walls but which occupied a classic desert lot in an older area of Carefree.
The home's design is an homage to the work of two masters of modern architecture: Philip Johnson’s Glass House; and Mies van der Rohe’s, central concept of “less is more” and use of glass and steel. The two revolutionized modern architecture and defined clean, minimalist design.
Influenced by these masters and subtly integrated into its site, the home is now a modern adaptation of Carefree’s earliest homes, featuring a simple, stretched, rectilinear design, complemented by a timeless, warm color palette and floor-to-ceiling windows which provide direct views of Black Mountain.
The home’s meandering driveway leads past a major wash and diverse, abundant vegetation to a dwelling that has been both reclaimed and modernized with such features as roof overhangs which shield the glass expanses from summer sun and linear ventilation patterns.
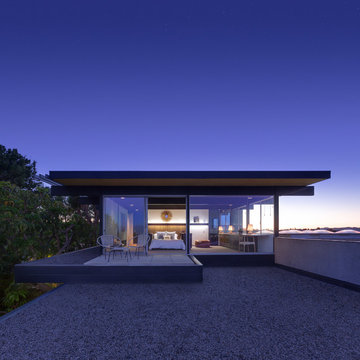
©Teague Hunziker.
With just one owner, this mid-century masterpiece is largely untouched and remains much as it originally looked in 1972.
Cette image montre une façade de maison vintage en verre à un étage avec un toit plat.
Cette image montre une façade de maison vintage en verre à un étage avec un toit plat.
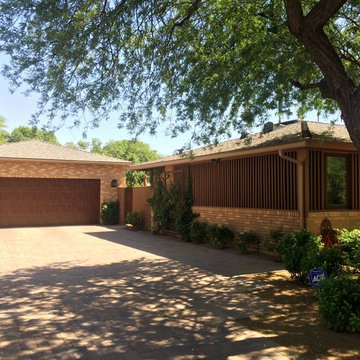
This home was crafted by Colter Construction in Phoenix, Arizona
Aménagement d'une façade de maison marron rétro en verre de taille moyenne et de plain-pied.
Aménagement d'une façade de maison marron rétro en verre de taille moyenne et de plain-pied.
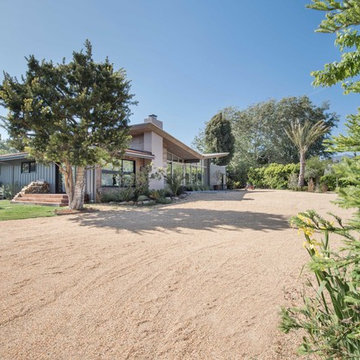
Photo: Tom Hofer
Aménagement d'une très grande façade de maison grise rétro en verre de plain-pied.
Aménagement d'une très grande façade de maison grise rétro en verre de plain-pied.
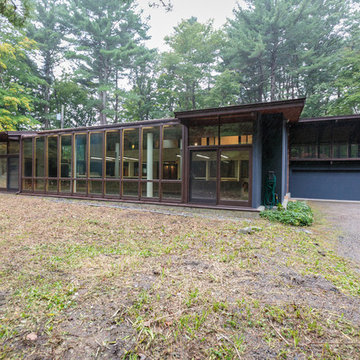
This sophisticated Mid-Century modern contemporary is privately situated down a long estate driveway. An open design features an indoor pool with service kitchen and incredible over sized screened porch. An abundance of large windows enable you to enjoy the picturesque natural beauty of four acres. The dining room and spacious living room with vaulted ceiling and an impressive wood fireplace are perfect for gatherings. A tennis court is nestled on the property.
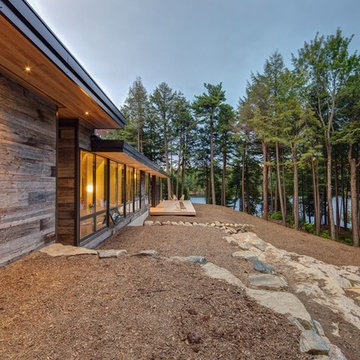
Arnaud Marthouret
Réalisation d'une façade de maison marron vintage en verre de taille moyenne et de plain-pied avec un toit plat.
Réalisation d'une façade de maison marron vintage en verre de taille moyenne et de plain-pied avec un toit plat.
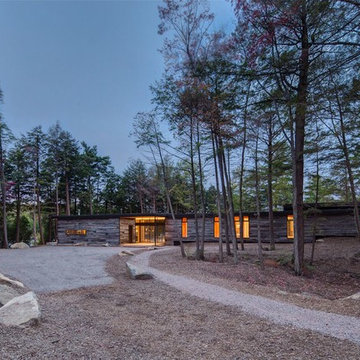
Arnaud Marthouret
Idées déco pour une façade de maison marron rétro en verre de taille moyenne et de plain-pied avec un toit plat.
Idées déco pour une façade de maison marron rétro en verre de taille moyenne et de plain-pied avec un toit plat.
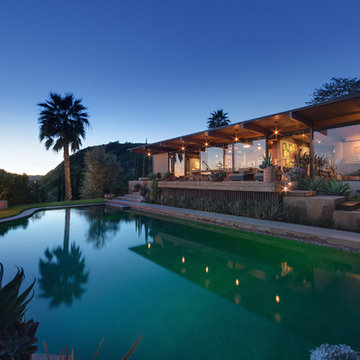
©Teague Hunziker
The Wong House. Architects Buff and Hensman. 1969
Aménagement d'une façade de maison rétro en verre de plain-pied avec un toit plat.
Aménagement d'une façade de maison rétro en verre de plain-pied avec un toit plat.
Idées déco de façades de maisons rétro en verre
2
