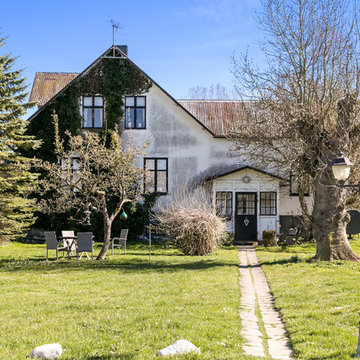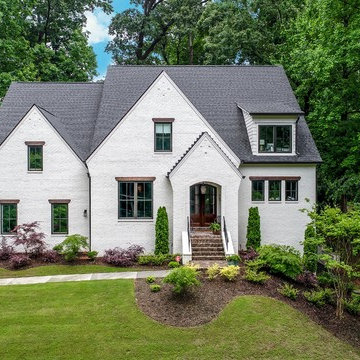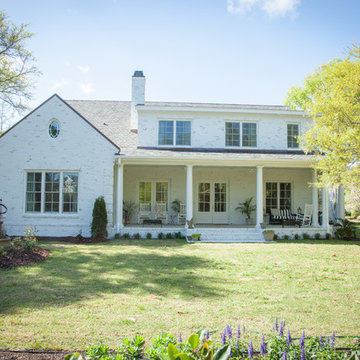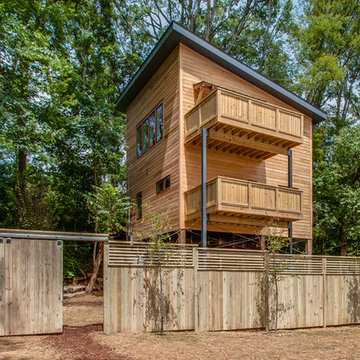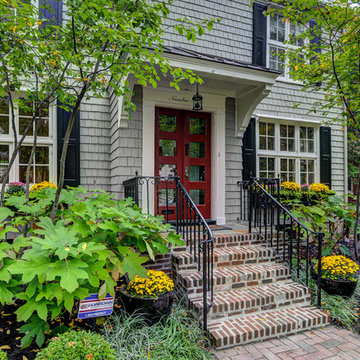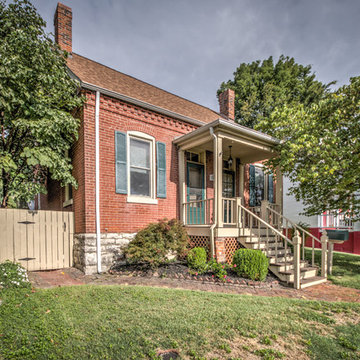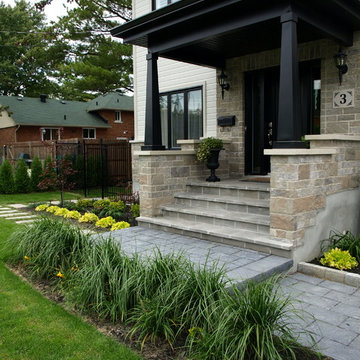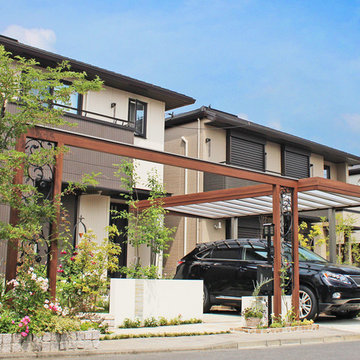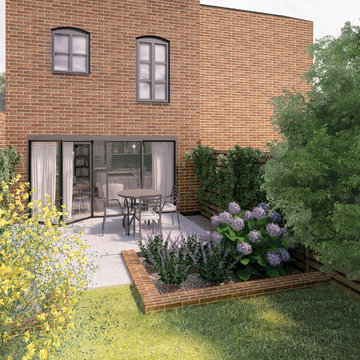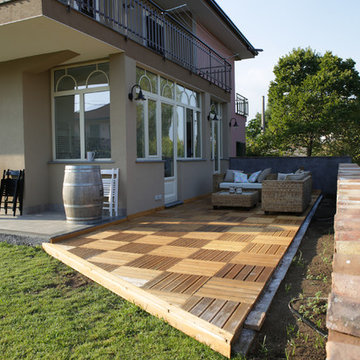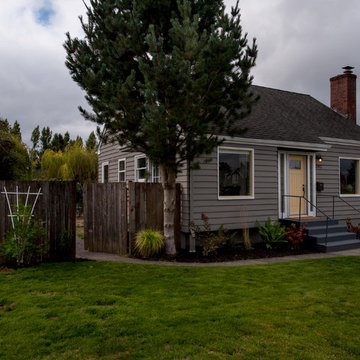Idées déco de façades de maisons romantiques vertes
Trier par :
Budget
Trier par:Populaires du jour
101 - 120 sur 250 photos
1 sur 3
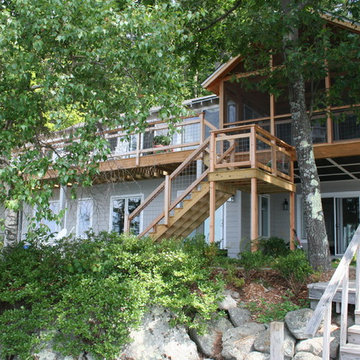
The house was lifted and a full foundation was poured. The result was a solid base for the house and wonderful expansion of living space.
Cette image montre une façade de maison style shabby chic.
Cette image montre une façade de maison style shabby chic.
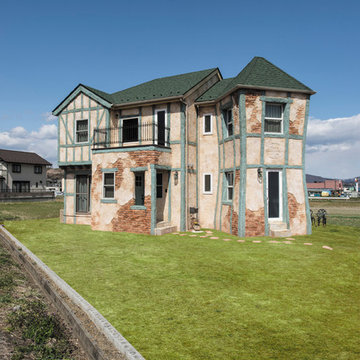
建物が纏う世界観を壊さないようにと、電線は地下に埋設したというこだわりよう。その事によって美しさが保たれ、まるで異国の地にポツンと建つような独特の雰囲気が生み出されている。
Exemple d'une façade de maison romantique.
Exemple d'une façade de maison romantique.
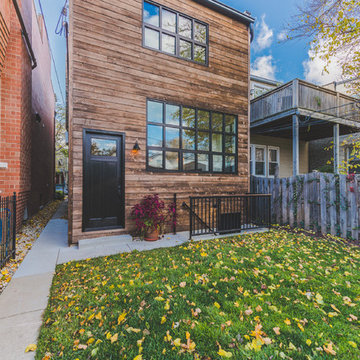
Photo by: Geoffrey Adler (@ Peyote)
Idée de décoration pour une façade de maison style shabby chic en bois à deux étages et plus avec un toit plat.
Idée de décoration pour une façade de maison style shabby chic en bois à deux étages et plus avec un toit plat.
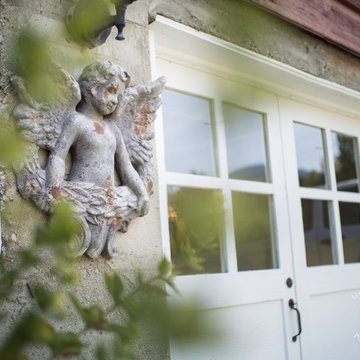
Photo by Louis Bockner
Exemple d'une façade de maison romantique.
Exemple d'une façade de maison romantique.
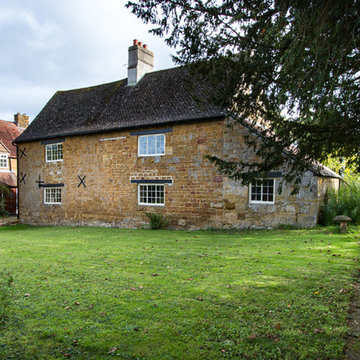
Réalisation d'une façade de maison beige style shabby chic en pierre de taille moyenne et à deux étages et plus avec un toit à deux pans et un toit en tuile.
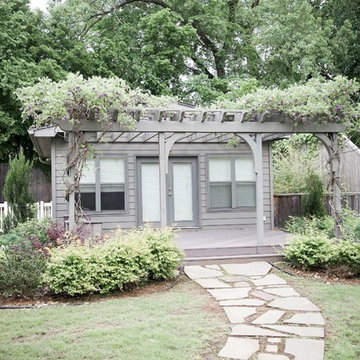
From the spotted wallpaper to a soaking tub surrounded by the perfect blush paint and a laundry room almost too pretty to house dirty laundry, this Tulsa home tour is one for the books.
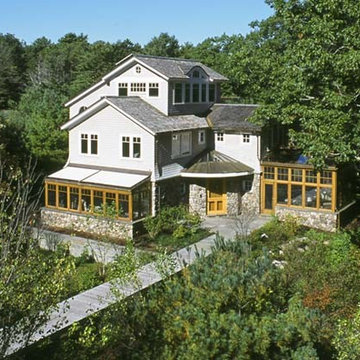
We endeavored to work closely with the client to design a refined yet singularly styled house that would include ample places from which to experience the rich flora and fauna along the river and in the woods and nearby wetland. The Cottage is reached by strolling across a bridge that spans a restored wetland. A central oval-shaped Dining Room acts as a centering space in the house leading to a Library/Living Room, a spacious Kitchen, an open Office space and a conservatory-covered Craft Room and Laundry. The Office opens to a wrap-around Conservatory to allow full views of the abundant riverlife. A Sunroom is situated underneath a masterful old Oak tree. Upstairs the Master Suite allows for full enjoyment of the scenery with a private screen porch and Master Bath centered under the Oak. The Sky Room opens to a deck with views of the river and the stars. In the lower level lurks a ‘bat cave’, a full-featured video Screening Room, which was spearheaded and in collaboration by the client. The house makes use of low toxic materials, super insulated shell and Solar Electric system and 3 story elevator. A garage barn features a stargazing deck and a Solar Electric system. 4500sf/415m - 4bdrm
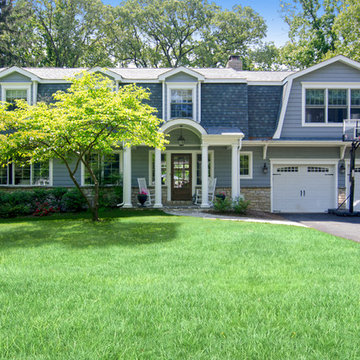
View of front facade after renovations and additions.
Idée de décoration pour une façade de maison grise style shabby chic en panneau de béton fibré de taille moyenne et à un étage.
Idée de décoration pour une façade de maison grise style shabby chic en panneau de béton fibré de taille moyenne et à un étage.
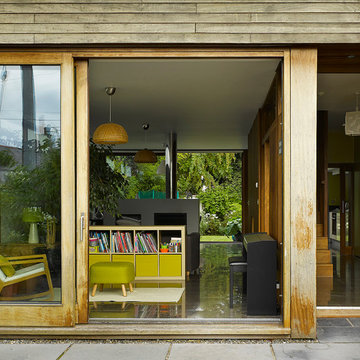
Ros Kavanagh
Idée de décoration pour une façade de maison style shabby chic.
Idée de décoration pour une façade de maison style shabby chic.
Idées déco de façades de maisons romantiques vertes
6
