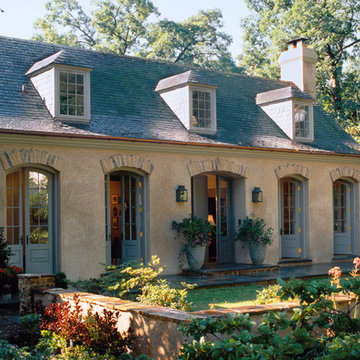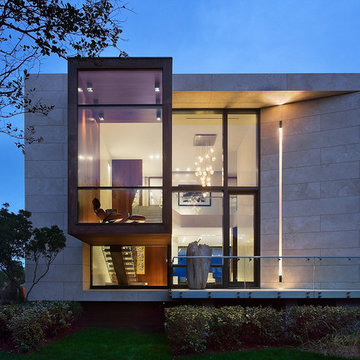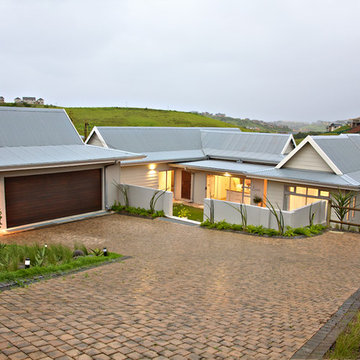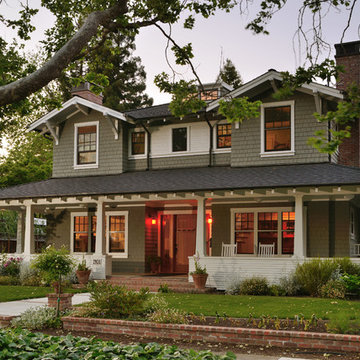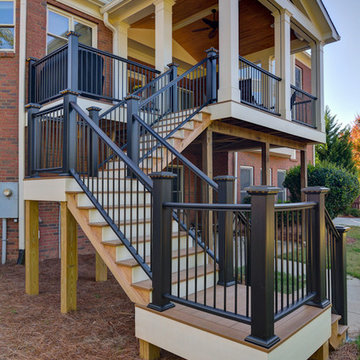Façade
Trier par :
Budget
Trier par:Populaires du jour
141 - 160 sur 95 021 photos
1 sur 3
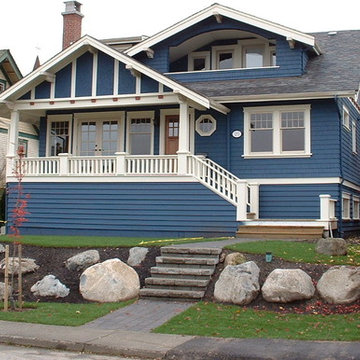
This projcet involved the complete restoration and redevelopment of an existing heritage house. The house was lifted and a full basement complete with a registered basement suite was added. Also, a new upper story was added while retaining the existing front and side gables.
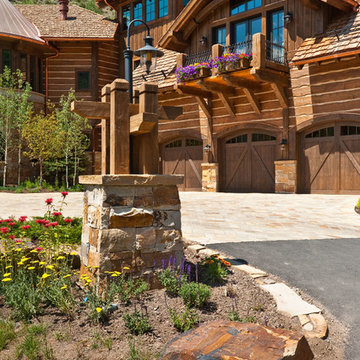
Réalisation d'une grande façade de maison marron chalet en bois à deux étages et plus avec un toit à deux pans.
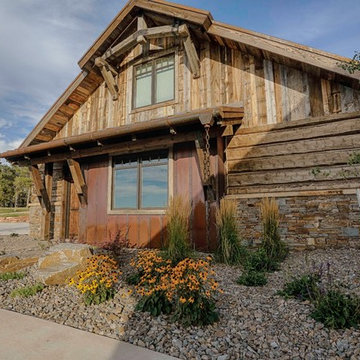
Steve Reffey Photography
Cette photo montre une façade de maison métallique et marron montagne avec un toit en métal.
Cette photo montre une façade de maison métallique et marron montagne avec un toit en métal.

Originally, the front of the house was on the left (eave) side, facing the primary street. Since the Garage was on the narrower, quieter side street, we decided that when we would renovate, we would reorient the front to the quieter side street, and enter through the front Porch.
So initially we built the fencing and Pergola entering from the side street into the existing Front Porch.
Then in 2003, we pulled off the roof, which enclosed just one large room and a bathroom, and added a full second story. Then we added the gable overhangs to create the effect of a cottage with dormers, so as not to overwhelm the scale of the site.
The shingles are stained Cabots Semi-Solid Deck and Siding Oil Stain, 7406, color: Burnt Hickory, and the trim is painted with Benjamin Moore Aura Exterior Low Luster Narraganset Green HC-157, (which is actually a dark blue).
Photo by Glen Grayson, AIA
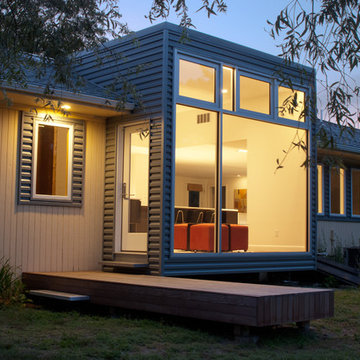
Renovation of a 1940's ranch house which inserts a new steel and glass volume between the existing house and carport. The new volume is taller in the back in order to create a more expansive interior within the otherwise compressed horizontality of the ranch house. The large expanse of glass looks out onto a private yard and frames the domestic activities of the kitchen within.
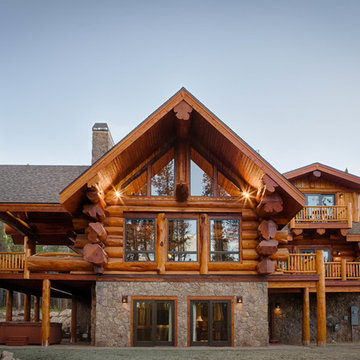
Inspiration pour une façade de maison chalet en bois à deux étages et plus.
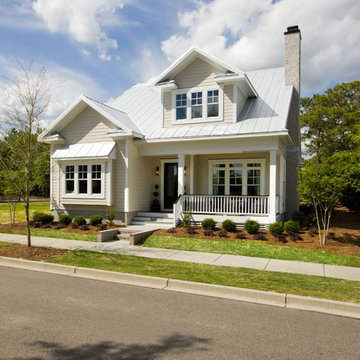
kathy spetrino
Aménagement d'une façade de maison beige classique en bois de taille moyenne et à un étage avec un toit à deux pans et un toit en métal.
Aménagement d'une façade de maison beige classique en bois de taille moyenne et à un étage avec un toit à deux pans et un toit en métal.

Fine craftsmanship and attention to detail has given new life to this Craftsman Bungalow, originally built in 1919. Architect: Blackbird Architects.. Photography: Jim Bartsch Photography

The wood siding helps this renovated custom Maine barn home blend in with the surrounding forest.
Exemple d'une façade de maison beige nature en bois à un étage avec un toit à deux pans et un toit en métal.
Exemple d'une façade de maison beige nature en bois à un étage avec un toit à deux pans et un toit en métal.
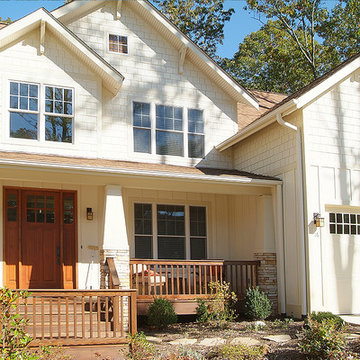
HomeSource Builders
Aménagement d'une grande façade de maison blanche classique à un étage avec un revêtement en vinyle et un toit à croupette.
Aménagement d'une grande façade de maison blanche classique à un étage avec un revêtement en vinyle et un toit à croupette.
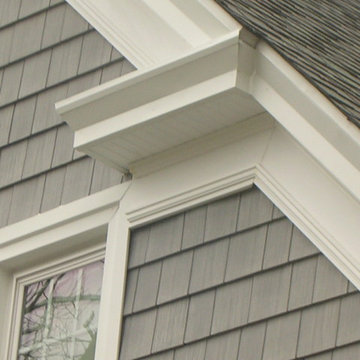
Enhanced exterior vinyl siding with detailed pvc trim. Cedar Impression Perfection shingles 7" gray
Idée de décoration pour une façade de maison tradition.
Idée de décoration pour une façade de maison tradition.
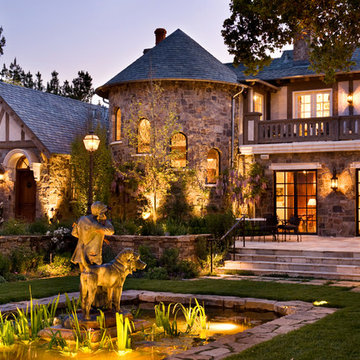
English Tudor Estate
Idée de décoration pour une grande façade de maison beige tradition à un étage avec un revêtement mixte et un toit en shingle.
Idée de décoration pour une grande façade de maison beige tradition à un étage avec un revêtement mixte et un toit en shingle.
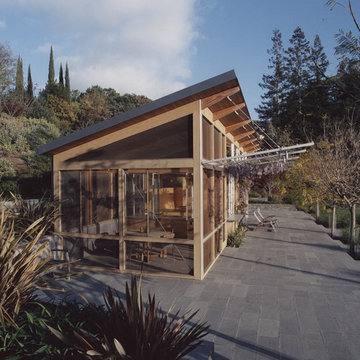
Photo by Todd Hido
Idées déco pour une petite façade de maison moderne de plain-pied avec un toit en appentis.
Idées déco pour une petite façade de maison moderne de plain-pied avec un toit en appentis.

Like us on facebook at www.facebook.com/centresky
Designed as a prominent display of Architecture, Elk Ridge Lodge stands firmly upon a ridge high atop the Spanish Peaks Club in Big Sky, Montana. Designed around a number of principles; sense of presence, quality of detail, and durability, the monumental home serves as a Montana Legacy home for the family.
Throughout the design process, the height of the home to its relationship on the ridge it sits, was recognized the as one of the design challenges. Techniques such as terracing roof lines, stretching horizontal stone patios out and strategically placed landscaping; all were used to help tuck the mass into its setting. Earthy colored and rustic exterior materials were chosen to offer a western lodge like architectural aesthetic. Dry stack parkitecture stone bases that gradually decrease in scale as they rise up portray a firm foundation for the home to sit on. Historic wood planking with sanded chink joints, horizontal siding with exposed vertical studs on the exterior, and metal accents comprise the remainder of the structures skin. Wood timbers, outriggers and cedar logs work together to create diversity and focal points throughout the exterior elevations. Windows and doors were discussed in depth about type, species and texture and ultimately all wood, wire brushed cedar windows were the final selection to enhance the "elegant ranch" feel. A number of exterior decks and patios increase the connectivity of the interior to the exterior and take full advantage of the views that virtually surround this home.
Upon entering the home you are encased by massive stone piers and angled cedar columns on either side that support an overhead rail bridge spanning the width of the great room, all framing the spectacular view to the Spanish Peaks Mountain Range in the distance. The layout of the home is an open concept with the Kitchen, Great Room, Den, and key circulation paths, as well as certain elements of the upper level open to the spaces below. The kitchen was designed to serve as an extension of the great room, constantly connecting users of both spaces, while the Dining room is still adjacent, it was preferred as a more dedicated space for more formal family meals.
There are numerous detailed elements throughout the interior of the home such as the "rail" bridge ornamented with heavy peened black steel, wire brushed wood to match the windows and doors, and cannon ball newel post caps. Crossing the bridge offers a unique perspective of the Great Room with the massive cedar log columns, the truss work overhead bound by steel straps, and the large windows facing towards the Spanish Peaks. As you experience the spaces you will recognize massive timbers crowning the ceilings with wood planking or plaster between, Roman groin vaults, massive stones and fireboxes creating distinct center pieces for certain rooms, and clerestory windows that aid with natural lighting and create exciting movement throughout the space with light and shadow.
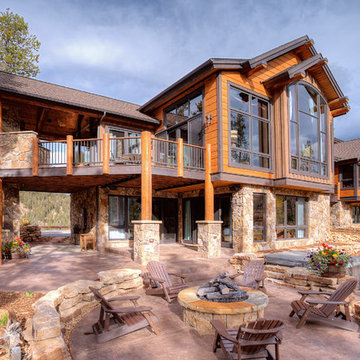
Pinnacle Mountain Homes
Idées déco pour un escalier extérieur montagne en pierre.
Idées déco pour un escalier extérieur montagne en pierre.
8
