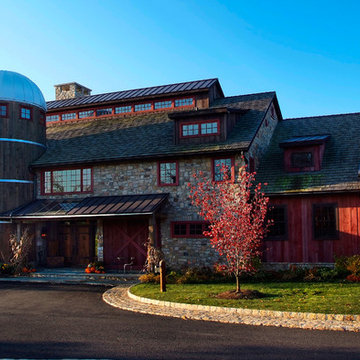Idées déco de façades de maisons rouges avec un revêtement mixte
Trier par :
Budget
Trier par:Populaires du jour
1 - 20 sur 110 photos
1 sur 3

Who lives there: Asha Mevlana and her Havanese dog named Bali
Location: Fayetteville, Arkansas
Size: Main house (400 sq ft), Trailer (160 sq ft.), 1 loft bedroom, 1 bath
What sets your home apart: The home was designed specifically for my lifestyle.
My inspiration: After reading the book, "The Life Changing Magic of Tidying," I got inspired to just live with things that bring me joy which meant scaling down on everything and getting rid of most of my possessions and all of the things that I had accumulated over the years. I also travel quite a bit and wanted to live with just what I needed.
About the house: The L-shaped house consists of two separate structures joined by a deck. The main house (400 sq ft), which rests on a solid foundation, features the kitchen, living room, bathroom and loft bedroom. To make the small area feel more spacious, it was designed with high ceilings, windows and two custom garage doors to let in more light. The L-shape of the deck mirrors the house and allows for the two separate structures to blend seamlessly together. The smaller "amplified" structure (160 sq ft) is built on wheels to allow for touring and transportation. This studio is soundproof using recycled denim, and acts as a recording studio/guest bedroom/practice area. But it doesn't just look like an amp, it actually is one -- just plug in your instrument and sound comes through the front marine speakers onto the expansive deck designed for concerts.
My favorite part of the home is the large kitchen and the expansive deck that makes the home feel even bigger. The deck also acts as a way to bring the community together where local musicians perform. I love having a the amp trailer as a separate space to practice music. But I especially love all the light with windows and garage doors throughout.
Design team: Brian Crabb (designer), Zack Giffin (builder, custom furniture) Vickery Construction (builder) 3 Volve Construction (builder)
Design dilemmas: Because the city wasn’t used to having tiny houses there were certain rules that didn’t quite make sense for a tiny house. I wasn’t allowed to have stairs leading up to the loft, only ladders were allowed. Since it was built, the city is beginning to revisit some of the old rules and hopefully things will be changing.
Photo cred: Don Shreve

We added a bold siding to this home as a nod to the red barns. We love that it sets this home apart and gives it unique characteristics while also being modern and luxurious.
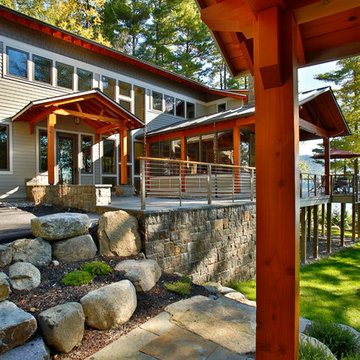
Exterior spaces combine the rugged natural character of the Adirondack landscape with Eastern aesthetics.
Scott Bergman Photography
Idées déco pour une très grande façade de maison montagne à deux étages et plus avec un revêtement mixte et un toit à deux pans.
Idées déco pour une très grande façade de maison montagne à deux étages et plus avec un revêtement mixte et un toit à deux pans.

Our latest project completed 2019.
8,600 Sqft work of art! 3 floors including 2,200 sqft of basement, temperature controlled wine cellar, full basketball court, outdoor barbecue, herb garden and more. Fine craftsmanship and attention to details.
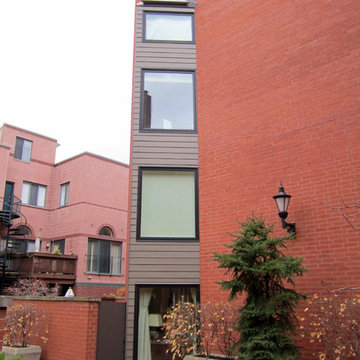
This Multi-Family building located in Chicago, IL was remodeled by Siding & Windows Group where we installed James HardiePlank Select Cedarmill Lap Siding in ColorPlus Technology Color Khaki Brown and HardieTrim Smooth Boards in Custom ColorPlus Technology Color (Black Trim). We also installed Marvin Ultimate Wood Windows.

Aménagement d'une façade de maison container grise contemporaine à un étage et de taille moyenne avec un revêtement mixte et un toit à deux pans.
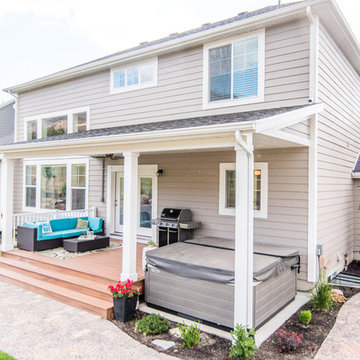
Welcome home to the Remington. This breath-taking two-story home is an open-floor plan dream. Upon entry you'll walk into the main living area with a gourmet kitchen with easy access from the garage. The open stair case and lot give this popular floor plan a spacious feel that can't be beat. Call Visionary Homes for details at 435-228-4702. Agents welcome!
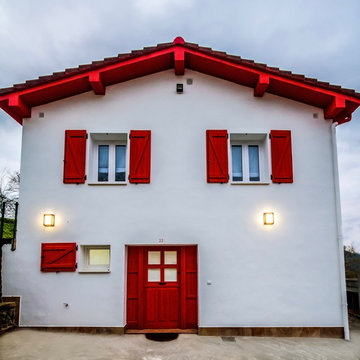
Cette image montre une façade de maison basque blanche rustique de taille moyenne et à un étage avec un revêtement mixte et un toit à deux pans.

Idées déco pour une grande façade de maison rouge montagne à un étage avec un revêtement mixte.

Idées déco pour une grande façade de maison container marron contemporaine à deux étages et plus avec un toit plat et un revêtement mixte.

One of the most important things for the homeowners was to maintain the look and feel of the home. The architect felt that the addition should be about continuity, riffing on the idea of symmetry rather than asymmetry. This approach shows off exceptional craftsmanship in the framing of the hip and gable roofs. And while most of the home was going to be touched or manipulated in some way, the front porch, walls and part of the roof remained the same. The homeowners continued with the craftsman style inside, but added their own east coast flare and stylish furnishings. The mix of materials, pops of color and retro touches bring youth to the spaces.
Photography by Tre Dunham
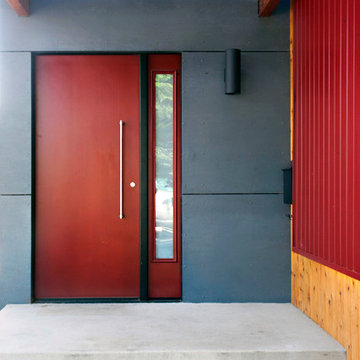
Designed by Inchoate Architecture, LLC. Photos by Corinne Cobabe
Réalisation d'une façade de maison rouge design de taille moyenne et à un étage avec un revêtement mixte et un toit en appentis.
Réalisation d'une façade de maison rouge design de taille moyenne et à un étage avec un revêtement mixte et un toit en appentis.
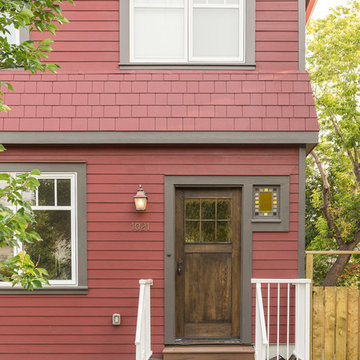
Cette photo montre une façade de maison rouge nature de taille moyenne et à un étage avec un revêtement mixte, un toit à quatre pans et un toit en shingle.
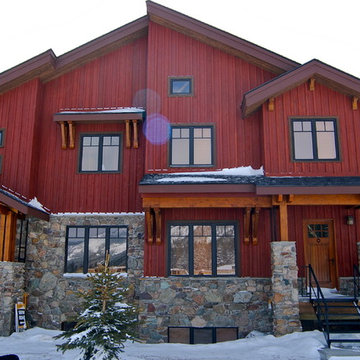
Barb Kelsall
Exemple d'une façade de maison rouge montagne de taille moyenne et à un étage avec un revêtement mixte et un toit en appentis.
Exemple d'une façade de maison rouge montagne de taille moyenne et à un étage avec un revêtement mixte et un toit en appentis.
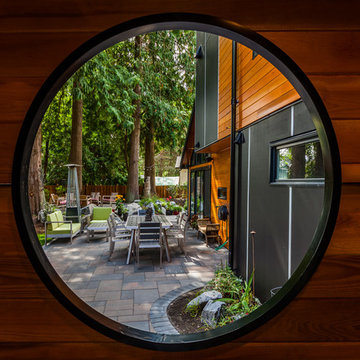
Aménagement d'une façade de maison noire contemporaine de taille moyenne et à un étage avec un revêtement mixte.
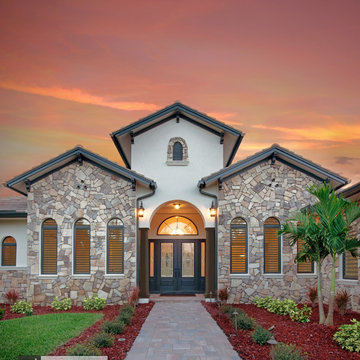
The elevated entry is flanked by tapered columns and is centered between Palladian windows. Photography by Diana Todorova
Réalisation d'une façade de maison beige méditerranéenne de taille moyenne et de plain-pied avec un revêtement mixte, un toit à quatre pans et un toit en tuile.
Réalisation d'une façade de maison beige méditerranéenne de taille moyenne et de plain-pied avec un revêtement mixte, un toit à quatre pans et un toit en tuile.
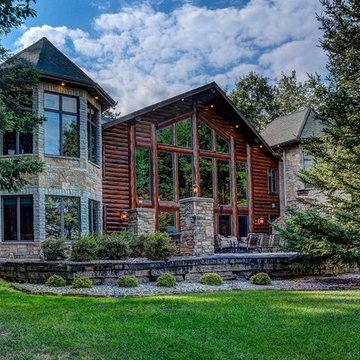
The building stone for the turrets was provided by the Quarry Mill and sourced from Door County, WI.
Cette photo montre une façade de maison multicolore montagne à un étage avec un revêtement mixte, un toit à deux pans et un toit en shingle.
Cette photo montre une façade de maison multicolore montagne à un étage avec un revêtement mixte, un toit à deux pans et un toit en shingle.
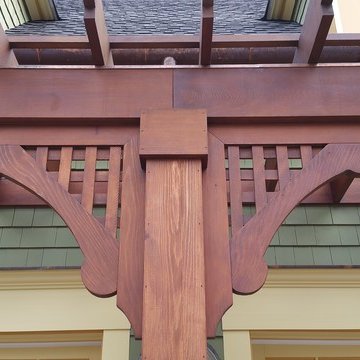
Salem NY renovation. This Victorian home was given a facelift with added charm from the area in which it represents. With a beautiful front porch, this house has tons of character from the beams, added details and overall history of the home.
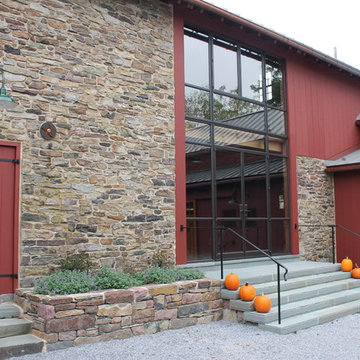
Christopher Pickell, AIA
Inspiration pour une grande façade de maison rouge rustique à un étage avec un revêtement mixte.
Inspiration pour une grande façade de maison rouge rustique à un étage avec un revêtement mixte.
Idées déco de façades de maisons rouges avec un revêtement mixte
1
