Idées déco de façades de maisons rouges avec un toit en métal
Trier par :
Budget
Trier par:Populaires du jour
61 - 80 sur 839 photos
1 sur 3
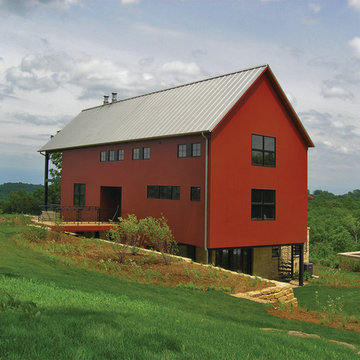
Marvin Windows and Doors
Tim Marr of Traditional Carpentry Inc
Idée de décoration pour une grande façade de maison rouge champêtre en bois à un étage avec un toit à deux pans et un toit en métal.
Idée de décoration pour une grande façade de maison rouge champêtre en bois à un étage avec un toit à deux pans et un toit en métal.
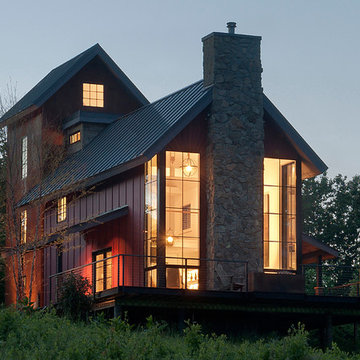
The house's corner windows create a soft glow and welcome view for visitors and residents. For information about our work, please contact info@studiombdc.com
Photo: Paul Burk
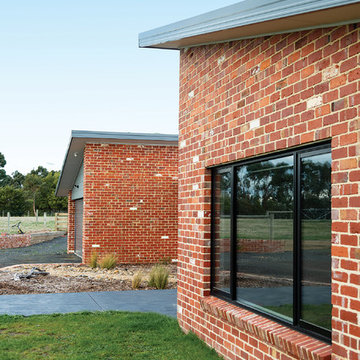
Warren Reed
Idées déco pour une grande façade de maison rouge campagne en brique de plain-pied avec un toit en métal.
Idées déco pour une grande façade de maison rouge campagne en brique de plain-pied avec un toit en métal.
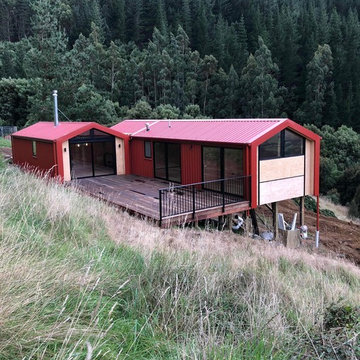
Réalisation d'une petite façade de maison rouge champêtre de plain-pied avec un revêtement mixte, un toit à deux pans et un toit en métal.
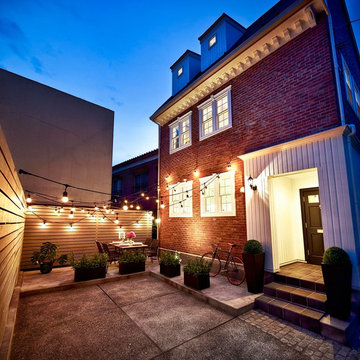
狭小地に建つロフト活用型2階建 NYスタイル
Exemple d'une petite façade de maison rouge chic en brique à un étage avec un toit à deux pans et un toit en métal.
Exemple d'une petite façade de maison rouge chic en brique à un étage avec un toit à deux pans et un toit en métal.
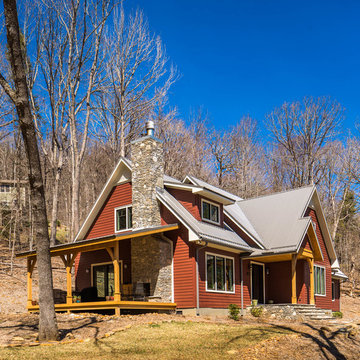
Idées déco pour une façade de maison rouge montagne à un étage avec un toit à deux pans et un toit en métal.
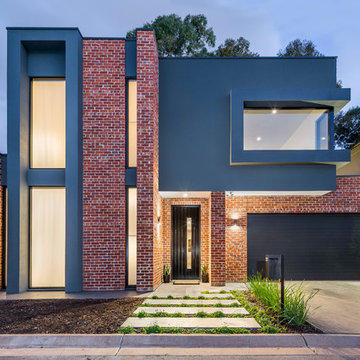
Réalisation d'une façade de maison rouge design en brique à un étage avec un toit plat et un toit en métal.
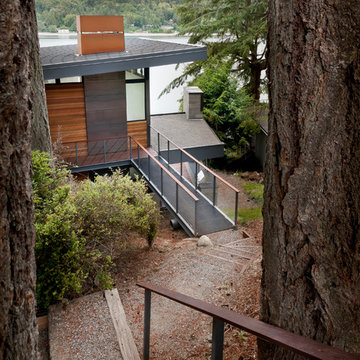
Tim Bies
Idées déco pour une petite façade de maison métallique et rouge moderne à un étage avec un toit en appentis et un toit en métal.
Idées déco pour une petite façade de maison métallique et rouge moderne à un étage avec un toit en appentis et un toit en métal.
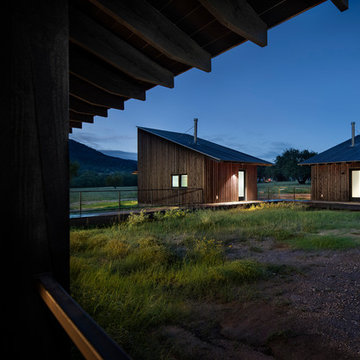
guest cabins linked to main house by wooden walkway. Photo by Paul Finkel.
Cette photo montre une petite façade de maison rouge nature en bois à un étage avec un toit en appentis et un toit en métal.
Cette photo montre une petite façade de maison rouge nature en bois à un étage avec un toit en appentis et un toit en métal.
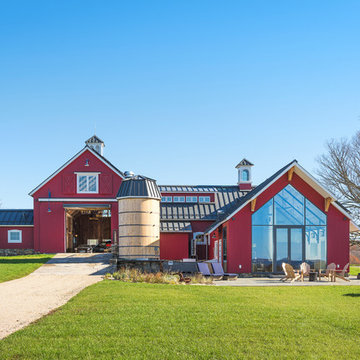
Kyle Norton
Idées déco pour une très grande façade de maison rouge campagne en bois avec un toit en métal.
Idées déco pour une très grande façade de maison rouge campagne en bois avec un toit en métal.
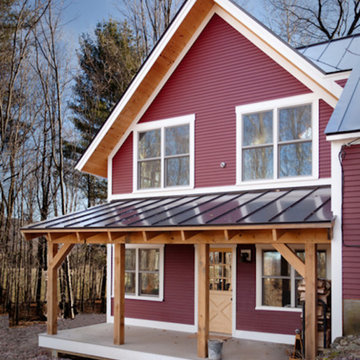
This family was growing and needed to make more room. Rather than move to a new location, they decided to do a gut renovation and addition to their existing home. Part of what the client was looking for was to open up the house quite a bit more, which can be seen below in the flow from the kitchen into the living areas.
We really like using timber framing when completing structural updates and we were able to implement that in this project for both practical and aesthetic purposes. In the kitchen we used walnut and birch and pine wide-plank flooring to further this look.
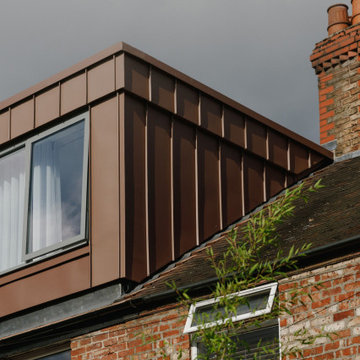
Located within the Whalley Range Conservation Area in Manchester, the project creates a new master bedroom suite whilst sensitively refurbishing the home throughout to create a light filled, refined and quiet home.
Externally the rear dormer extension references the deep red terracotta and brick synonymous to Manchester with pigmented red standing seam zinc to create an elegant extension.
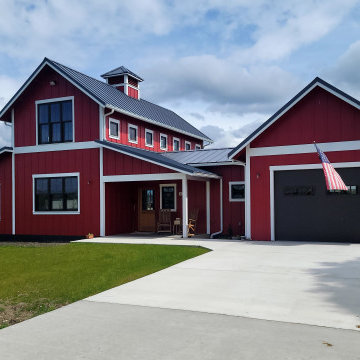
Réalisation d'une grande façade de maison rouge champêtre en panneau de béton fibré et planches et couvre-joints à un étage avec un toit à deux pans, un toit en métal et un toit gris.
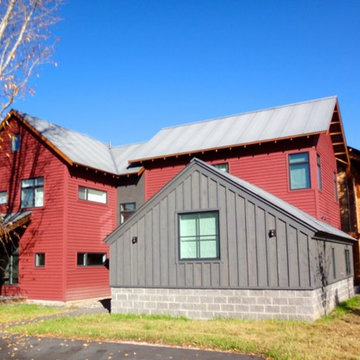
Completed "potato barn" addition.
HandsOn Design
Location: Wilson, WY, USA
3,000 sq.ft. addition to the original 1,900 sq.ft. private residence. The challenge was to accommodate the client’s wishes for a significantly larger home without compromising the integrity of the original structure. The solution? Treat the original house as one piece in a larger collage of interconnected forms, all based on the agricultural vernacular of the original.
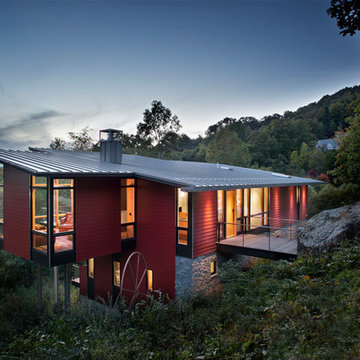
David Dietrich
Idées déco pour une façade de maison rouge contemporaine en bois à un étage avec un toit en appentis et un toit en métal.
Idées déco pour une façade de maison rouge contemporaine en bois à un étage avec un toit en appentis et un toit en métal.
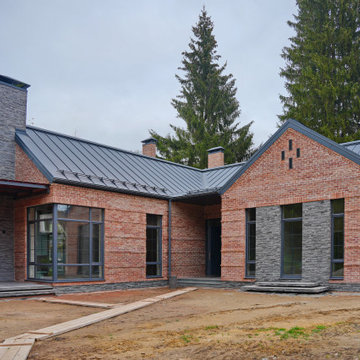
Этот проект одноэтажного дома в английском стиле рассчитан на семью из трех человек. Участок расположен в живописном сосновом лесу. Открытое пространство кухни-гостиной спроектировано как двусветное, т.е. уровень потолка в интерьере — это внутренняя поверхность крыши. Такой выбор дизайна позволяет сделать пространство высоким и светлым. Уютный камин удачно расположен в зоне дивана, отсюда есть удобный выход на террасу с барбекю. Фасад украшен кирпичом ручной работы и облицовочным камнем. Общая площадь дома 250 м2.
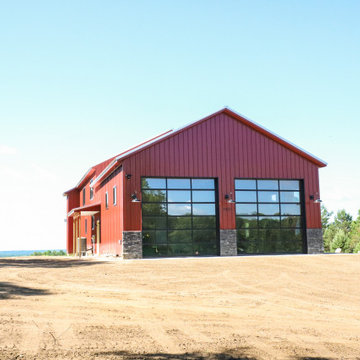
Idée de décoration pour une grande façade de maison métallique et rouge à un étage avec un toit en métal.
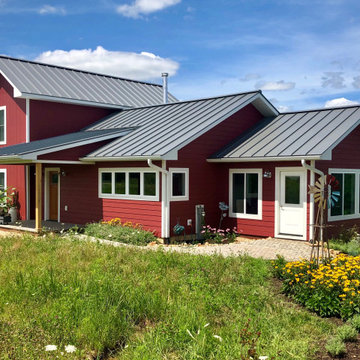
Aménagement d'une façade de maison rouge campagne en panneau de béton fibré de taille moyenne et à un étage avec un toit à deux pans et un toit en métal.
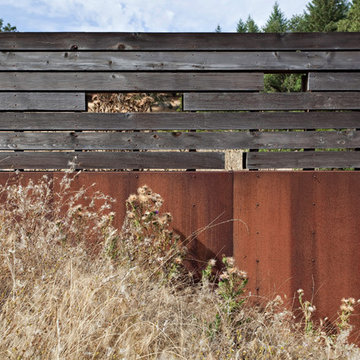
Copyrights: WA design
Idée de décoration pour une grande façade de maison rouge design en stuc à un étage avec un toit en métal.
Idée de décoration pour une grande façade de maison rouge design en stuc à un étage avec un toit en métal.
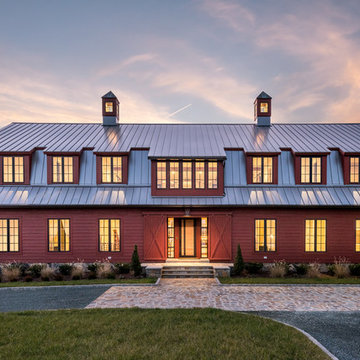
Eastman Creative
Idées déco pour une façade de maison rouge campagne en bois à un étage avec un toit de Gambrel et un toit en métal.
Idées déco pour une façade de maison rouge campagne en bois à un étage avec un toit de Gambrel et un toit en métal.
Idées déco de façades de maisons rouges avec un toit en métal
4