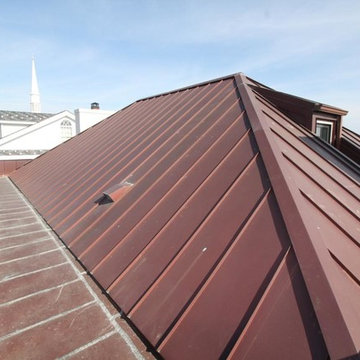Idées déco de façades de maisons rouges avec un toit en métal
Trier par :
Budget
Trier par:Populaires du jour
61 - 80 sur 117 photos
1 sur 3
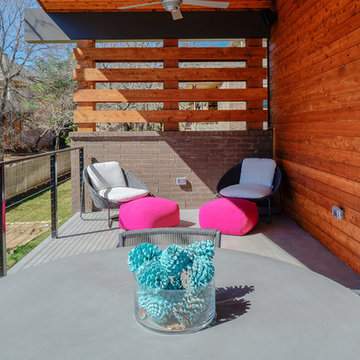
Rear balcony
Aménagement d'une façade de maison multicolore moderne en brique de taille moyenne et à niveaux décalés avec un toit en appentis et un toit en métal.
Aménagement d'une façade de maison multicolore moderne en brique de taille moyenne et à niveaux décalés avec un toit en appentis et un toit en métal.
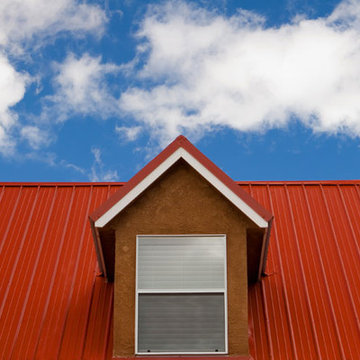
Idées déco pour une façade de maison marron campagne en stuc avec un toit à quatre pans et un toit en métal.
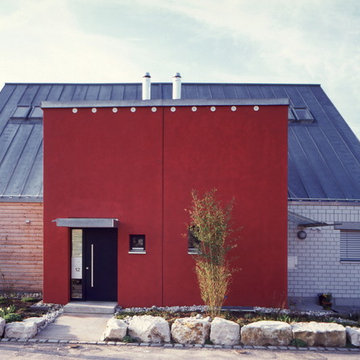
Foto: Sabine Freudenberger, Nürnberg
Aménagement d'une très grande façade de maison mitoyenne multicolore contemporaine à un étage avec un revêtement mixte, un toit à deux pans et un toit en métal.
Aménagement d'une très grande façade de maison mitoyenne multicolore contemporaine à un étage avec un revêtement mixte, un toit à deux pans et un toit en métal.
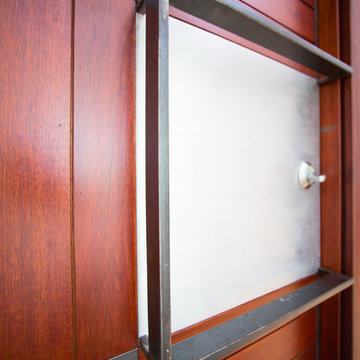
Photos by shawn Lortie Photography
Cette image montre une façade de maison grise minimaliste de taille moyenne et à un étage avec un revêtement mixte, un toit plat et un toit en métal.
Cette image montre une façade de maison grise minimaliste de taille moyenne et à un étage avec un revêtement mixte, un toit plat et un toit en métal.
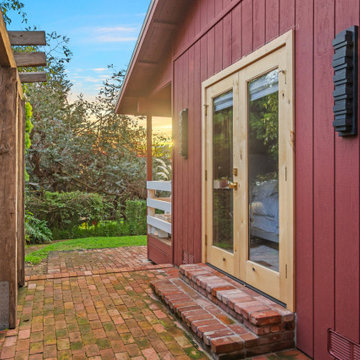
The transformation of this ranch-style home in Carlsbad, CA, exemplifies a perfect blend of preserving the charm of its 1940s origins while infusing modern elements to create a unique and inviting space. By incorporating the clients' love for pottery and natural woods, the redesign pays homage to these preferences while enhancing the overall aesthetic appeal and functionality of the home. From building new decks and railings, surf showers, a reface of the home, custom light up address signs from GR Designs Line, and more custom elements to make this charming home pop.
The redesign carefully retains the distinctive characteristics of the 1940s style, such as architectural elements, layout, and overall ambiance. This preservation ensures that the home maintains its historical charm and authenticity while undergoing a modern transformation. To infuse a contemporary flair into the design, modern elements are strategically introduced. These modern twists add freshness and relevance to the space while complementing the existing architectural features. This balanced approach creates a harmonious blend of old and new, offering a timeless appeal.
The design concept revolves around the clients' passion for pottery and natural woods. These elements serve as focal points throughout the home, lending a sense of warmth, texture, and earthiness to the interior spaces. By integrating pottery-inspired accents and showcasing the beauty of natural wood grains, the design celebrates the clients' interests and preferences. A key highlight of the redesign is the use of custom-made tile from Japan, reminiscent of beautifully glazed pottery. This bespoke tile adds a touch of artistry and craftsmanship to the home, elevating its visual appeal and creating a unique focal point. Additionally, fabrics that evoke the elements of the ocean further enhance the connection with the surrounding natural environment, fostering a serene and tranquil atmosphere indoors.
The overall design concept aims to evoke a warm, lived-in feeling, inviting occupants and guests to relax and unwind. By incorporating elements that resonate with the clients' personal tastes and preferences, the home becomes more than just a living space—it becomes a reflection of their lifestyle, interests, and identity.
In summary, the redesign of this ranch-style home in Carlsbad, CA, successfully merges the charm of its 1940s origins with modern elements, creating a space that is both timeless and distinctive. Through careful attention to detail, thoughtful selection of materials, rebuilding of elements outside to add character, and a focus on personalization, the home embodies a warm, inviting atmosphere that celebrates the clients' passions and enhances their everyday living experience.
This project is on the same property as the Carlsbad Cottage and is a great journey of new and old.
Redesign of the kitchen, bedrooms, and common spaces, custom-made tile, appliances from GE Monogram Cafe, bedroom window treatments custom from GR Designs Line, Lighting and Custom Address Signs from GR Designs Line, Custom Surf Shower, and more.
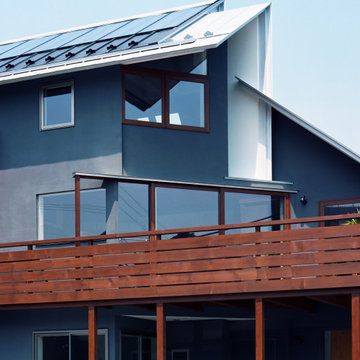
Cette image montre une façade de maison grise minimaliste de taille moyenne et à deux étages et plus avec un toit en appentis, un toit en métal et un toit blanc.
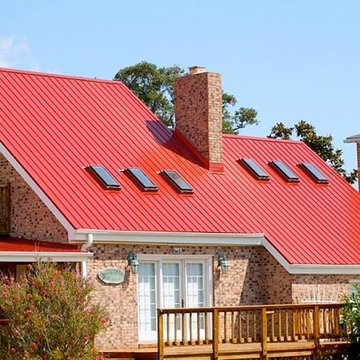
Cette image montre une grande façade de maison beige traditionnelle en brique à un étage avec un toit à deux pans et un toit en métal.
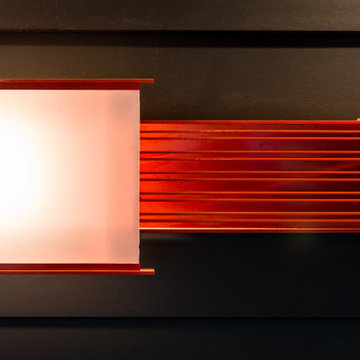
Entry wall sconce made of steel and frosted glass.
Idée de décoration pour une façade de maison grise minimaliste en panneau de béton fibré de plain-pied avec un toit en appentis, un toit en métal et un toit gris.
Idée de décoration pour une façade de maison grise minimaliste en panneau de béton fibré de plain-pied avec un toit en appentis, un toit en métal et un toit gris.
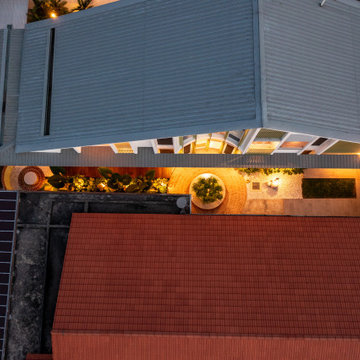
This project seeks to transform family living by adopting a more inclusive and interconnected approach. By redefining and erasing the boundary between two houses - the new and the old ancestral home - we create an activity garden that fosters joy and interaction for both sides, both generations, without compromising individual autonomy. At the heart of this garden lies the ‘Family Circle’, a knot of shared experiences that will be passed down for generations to come.
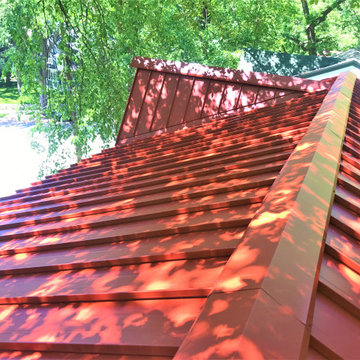
A selling point for metal roofing is that its lifespan is substantial. In fact, some metal roofing materials can last 50 years or more..
Exemple d'une grande façade de maison beige éclectique en stuc à un étage avec un toit en métal et un toit rouge.
Exemple d'une grande façade de maison beige éclectique en stuc à un étage avec un toit en métal et un toit rouge.
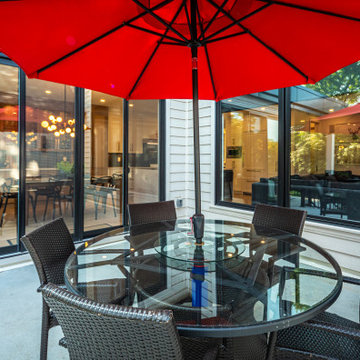
Idée de décoration pour une façade de maison blanche champêtre en bois avec un toit en métal.
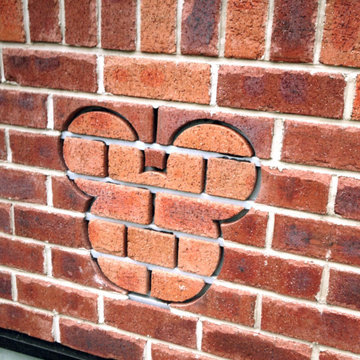
乾式工法で施工した輸入アンティークレンガには、遊び心を入れたディズニーのミッキーを象っています。これもオーダーメードのお住まいならではの趣向で、永遠に語り継がれることでしょう!
Exemple d'une façade de maison rouge chic en brique de taille moyenne et à un étage avec un toit à deux pans et un toit en métal.
Exemple d'une façade de maison rouge chic en brique de taille moyenne et à un étage avec un toit à deux pans et un toit en métal.
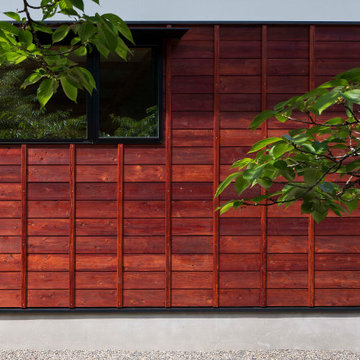
外壁詳細。
赤い部分は、杉板に柿渋塗り、数年後は濃いグレーに変色して木を保護する。
Idée de décoration pour une petite façade de maison rouge tradition en bois et bardage à clin à un étage avec un toit à deux pans, un toit en métal et un toit noir.
Idée de décoration pour une petite façade de maison rouge tradition en bois et bardage à clin à un étage avec un toit à deux pans, un toit en métal et un toit noir.
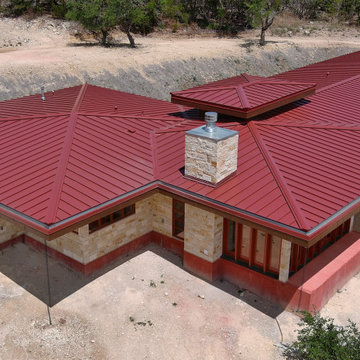
Beautiful Double Lock Standing Seam Metal Roof in the Texas Hill Country.
Inspiration pour une façade de maison sud-ouest américain avec un toit en métal et un toit rouge.
Inspiration pour une façade de maison sud-ouest américain avec un toit en métal et un toit rouge.
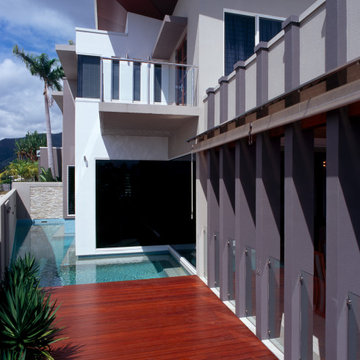
Cette image montre une très grande façade de maison grise minimaliste en béton avec un toit plat et un toit en métal.
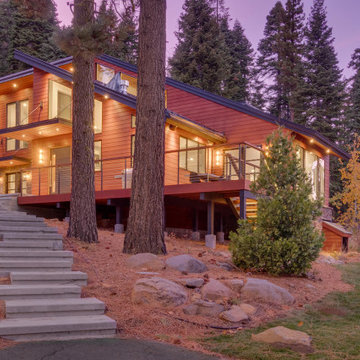
Exemple d'une grande façade de maison marron tendance en bois et bardage à clin à un étage avec un toit en métal.
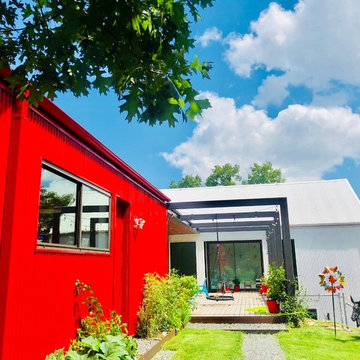
Blue Horse Building + Design // EST. 11 architecture
Idées déco pour une grande façade de maison métallique et multicolore contemporaine à un étage avec un toit à deux pans et un toit en métal.
Idées déco pour une grande façade de maison métallique et multicolore contemporaine à un étage avec un toit à deux pans et un toit en métal.
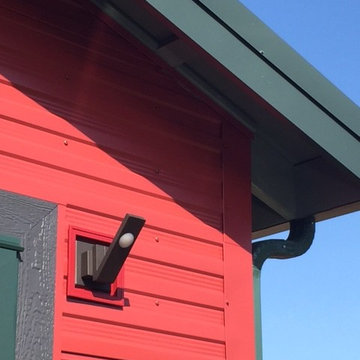
The fascia is a horizontal board that covers the ends of roof rafters under the eaves, and is the surface that rain gutters are attached to. Consider having a custom metal fascia wrap installed when your roof is replaced; it will protect the fascia board and eliminate the need for future maintenance.
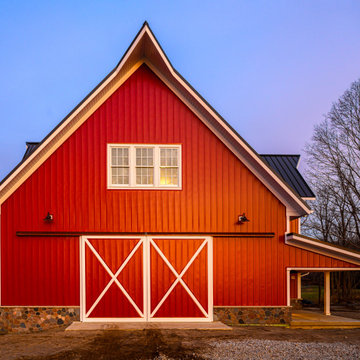
A custom barn we designed and built in 2019
Cette photo montre une grande façade de maison métallique et rouge chic à deux étages et plus avec un toit à deux pans et un toit en métal.
Cette photo montre une grande façade de maison métallique et rouge chic à deux étages et plus avec un toit à deux pans et un toit en métal.
Idées déco de façades de maisons rouges avec un toit en métal
4
