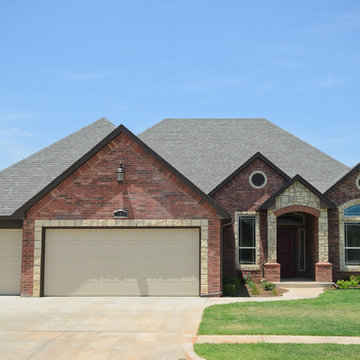Idées déco de façades de maisons rouges bleues
Trier par :
Budget
Trier par:Populaires du jour
1 - 20 sur 3 446 photos
1 sur 3

View of carriage house garage doors, observatory silo, and screened in porch overlooking the lake.
Cette photo montre une très grande façade de grange rénovée rouge nature en bois à deux étages et plus avec un toit à deux pans.
Cette photo montre une très grande façade de grange rénovée rouge nature en bois à deux étages et plus avec un toit à deux pans.
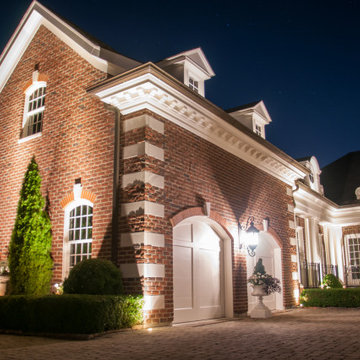
Landscape Lighting Adds Outdoor Magic to Stately Ohio Home
Réalisation d'une très grande façade de maison rouge tradition en brique à deux étages et plus avec un toit à deux pans et un toit en tuile.
Réalisation d'une très grande façade de maison rouge tradition en brique à deux étages et plus avec un toit à deux pans et un toit en tuile.
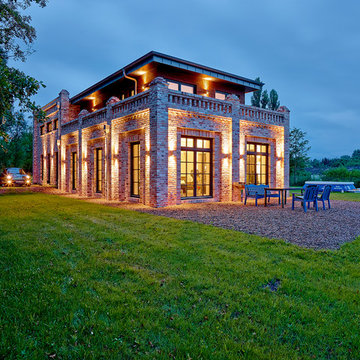
Réalisation d'une grande façade de maison rouge urbaine en brique à un étage avec un toit plat et un toit végétal.
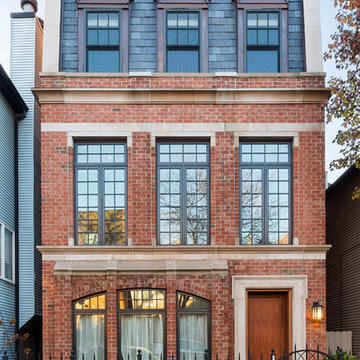
Cette photo montre une grande façade de maison de ville rouge chic en brique à deux étages et plus avec un toit plat et un toit en shingle.

Built from the ground up on 80 acres outside Dallas, Oregon, this new modern ranch house is a balanced blend of natural and industrial elements. The custom home beautifully combines various materials, unique lines and angles, and attractive finishes throughout. The property owners wanted to create a living space with a strong indoor-outdoor connection. We integrated built-in sky lights, floor-to-ceiling windows and vaulted ceilings to attract ample, natural lighting. The master bathroom is spacious and features an open shower room with soaking tub and natural pebble tiling. There is custom-built cabinetry throughout the home, including extensive closet space, library shelving, and floating side tables in the master bedroom. The home flows easily from one room to the next and features a covered walkway between the garage and house. One of our favorite features in the home is the two-sided fireplace – one side facing the living room and the other facing the outdoor space. In addition to the fireplace, the homeowners can enjoy an outdoor living space including a seating area, in-ground fire pit and soaking tub.

Designed for a family with four younger children, it was important that the house feel comfortable, open, and that family activities be encouraged. The study is directly accessible and visible to the family room in order that these would not be isolated from one another.
Primary living areas and decks are oriented to the south, opening the spacious interior to views of the yard and wooded flood plain beyond. Southern exposure provides ample internal light, shaded by trees and deep overhangs; electronically controlled shades block low afternoon sun. Clerestory glazing offers light above the second floor hall serving the bedrooms and upper foyer. Stone and various woods are utilized throughout the exterior and interior providing continuity and a unified natural setting.
A swimming pool, second garage and courtyard are located to the east and out of the primary view, but with convenient access to the screened porch and kitchen.
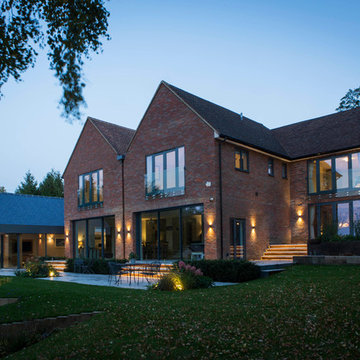
A rear elevation of the new build house in Buckinghamshire. This high specification refurbishment and extension of this outstanding property overlooked the rolling hills of Bucks. The year-long build realised the true potential of this family home while capitalising on the exceptional views that the homeowners have right on their doorstep

New zoning codes paved the way for building an Accessory Dwelling Unit in this homes Minneapolis location. This new unit allows for independent multi-generational housing within close proximity to a primary residence and serves visiting family, friends, and an occasional Airbnb renter. The strategic use of glass, partitions, and vaulted ceilings create an open and airy interior while keeping the square footage below 400 square feet. Vertical siding and awning windows create a fresh, yet complementary addition.
Christopher Strom was recognized in the “Best Contemporary” category in Marvin Architects Challenge 2017. The judges admired the simple addition that is reminiscent of the traditional red barn, yet uses strategic volume and glass to create a dramatic contemporary living space.

Exterior of the remodeled barn.
-Randal Bye
Idée de décoration pour une grande façade de grange rénovée rouge champêtre en bois à deux étages et plus avec un toit à deux pans.
Idée de décoration pour une grande façade de grange rénovée rouge champêtre en bois à deux étages et plus avec un toit à deux pans.
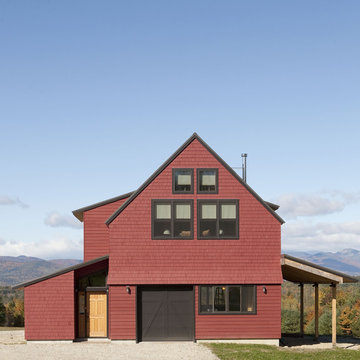
Photo by Trent Bell
Idées déco pour une façade de maison rouge campagne en bois de taille moyenne et à un étage.
Idées déco pour une façade de maison rouge campagne en bois de taille moyenne et à un étage.
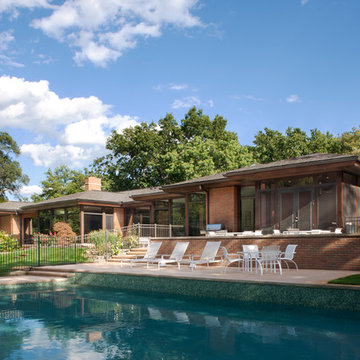
Cette image montre une façade de maison rouge vintage en brique de taille moyenne et de plain-pied.
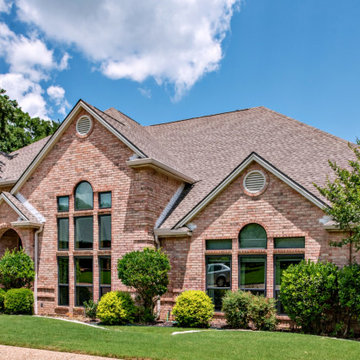
Brennan Traditions windows installed on an Arlington, TX home.
Inspiration pour une façade de maison rouge en brique à un étage avec un toit en tuile.
Inspiration pour une façade de maison rouge en brique à un étage avec un toit en tuile.
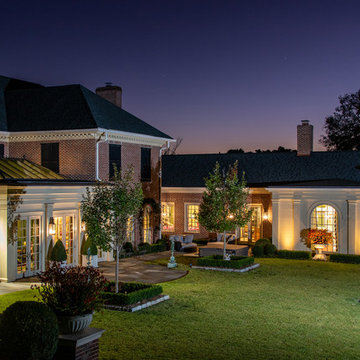
Réalisation d'une très grande façade de maison rouge tradition en brique à deux étages et plus avec un toit en shingle et un toit à quatre pans.
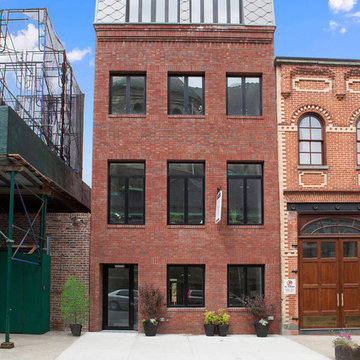
Inspiration pour une grande façade de maison de ville rouge minimaliste en brique à deux étages et plus avec un toit à quatre pans.
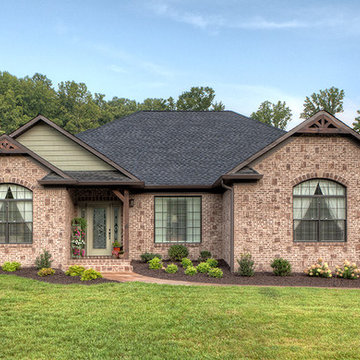
Contemporary Tennessee home featuring red brick "Ashbrook Park" ashlar pattern.
Cette image montre une façade de maison rouge design en brique de plain-pied.
Cette image montre une façade de maison rouge design en brique de plain-pied.
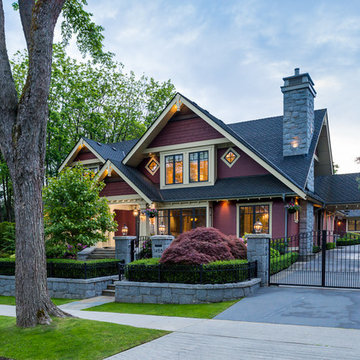
Aménagement d'une grande façade de maison rouge craftsman en bois à un étage avec un toit à deux pans.
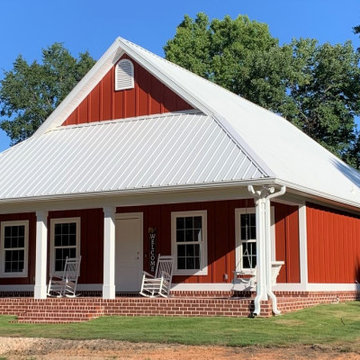
Aménagement d'une petite façade de maison rouge campagne en panneau de béton fibré de plain-pied avec un toit à deux pans et un toit en métal.
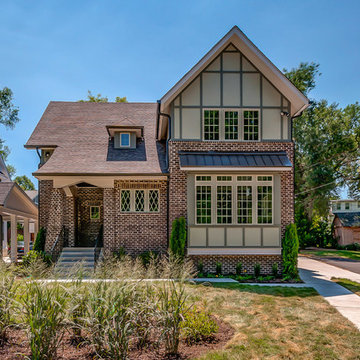
A tudor style home near Granny White in Nashville, TN.
Cette image montre une grande façade de maison rouge traditionnelle en brique à un étage avec un toit à deux pans et un toit en shingle.
Cette image montre une grande façade de maison rouge traditionnelle en brique à un étage avec un toit à deux pans et un toit en shingle.
Idées déco de façades de maisons rouges bleues
1

