Idées déco de façades de maisons rouges en bois
Trier par :
Budget
Trier par:Populaires du jour
41 - 60 sur 315 photos
1 sur 3

Réalisation d'une façade de maison marron chalet en bois à un étage avec un toit à deux pans et un toit en métal.
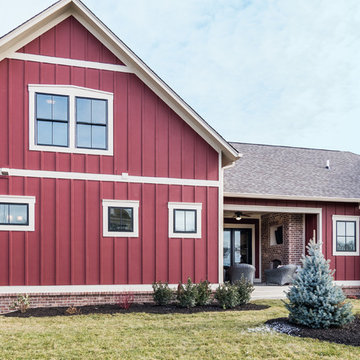
Batten strip siding gives that nice texture to the outside of the home, it really gives it a sophisticated look.
Photo by: Thomas Graham
Interior Design by: Everything Home Designs
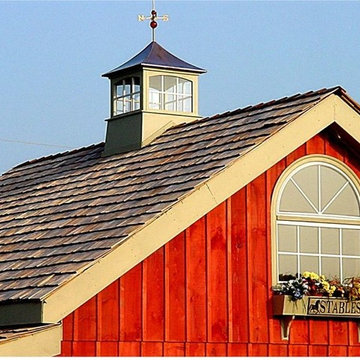
Cedar shake roof on barn, glass cupola with lighting, copper weathervane, glass window & flower box
Cette photo montre une façade de maison rouge nature en bois de taille moyenne avec un toit à deux pans.
Cette photo montre une façade de maison rouge nature en bois de taille moyenne avec un toit à deux pans.
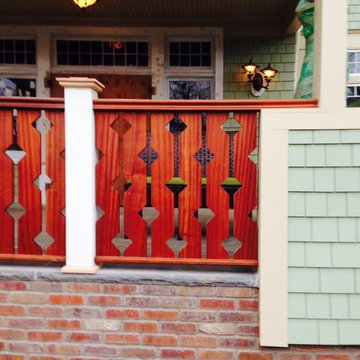
Photographed during construction, the custom designed railing wraps around the Covered Porch.
Inspiration pour une façade de maison verte craftsman en bois de taille moyenne et à un étage avec un toit à quatre pans.
Inspiration pour une façade de maison verte craftsman en bois de taille moyenne et à un étage avec un toit à quatre pans.
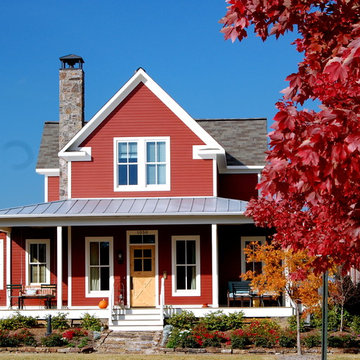
Melanie Siegel
Réalisation d'une façade de maison rouge champêtre en bois à un étage et de taille moyenne.
Réalisation d'une façade de maison rouge champêtre en bois à un étage et de taille moyenne.
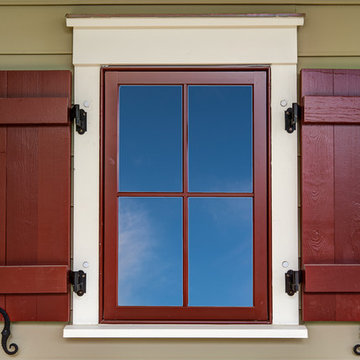
Love this house and love the shutters.
Idées déco pour une façade de maison beige craftsman en bois.
Idées déco pour une façade de maison beige craftsman en bois.
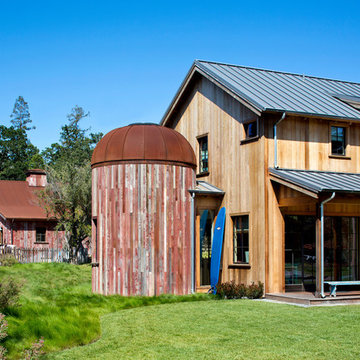
Bernard Andre'
Idée de décoration pour une façade de grange rénovée champêtre en bois à un étage avec un toit à deux pans.
Idée de décoration pour une façade de grange rénovée champêtre en bois à un étage avec un toit à deux pans.

The exterior of a blue-painted Craftsman-style home with tan trimmings and a stone garden fountain.
Idée de décoration pour une façade de maison bleue craftsman en bois à deux étages et plus.
Idée de décoration pour une façade de maison bleue craftsman en bois à deux étages et plus.
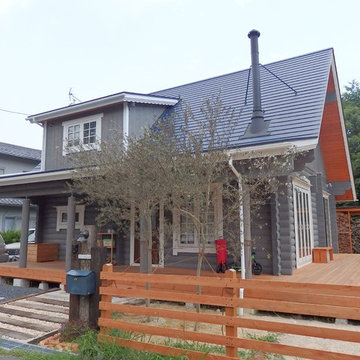
家族4人の住宅として設計施工
広い庭には小屋も設置
アプローチ・木柵・畑・薪置き等、トータルに設計施工
・ログ:欧州赤松 ラミネート Dカットログ
・延床面積:107.58㎡(32.54坪)
・グルニエ面積:6.48㎡(1.96坪)
・デッキ面積:44.1㎡(13.34坪)
・ポリカ屋根付きデッキ面積:5.4㎡(1.63坪)
・設計監理:村野智子
・施工:(有)アトリエエムズ
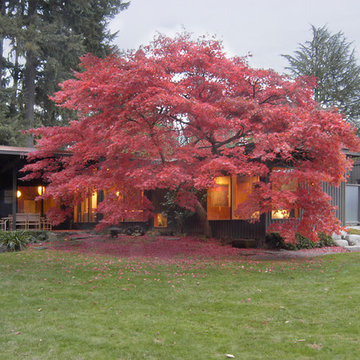
Designed in 1949 by Pietro Belluschi this Northwest style house sits adjacent to a stream in a 2-acre garden. The current owners asked us to design a new wing with a sitting room, master bedroom and bath and to renovate the kitchen. Details and materials from the original design were used throughout the addition. Special foundations were employed at the Master Bedroom to protect a mature Japanese maple. In the Master Bath a private garden court opens the shower and lavatory area to generous outside light.
In 2004 this project received a citation Award from the Portland AIA
Michael Mathers Photography
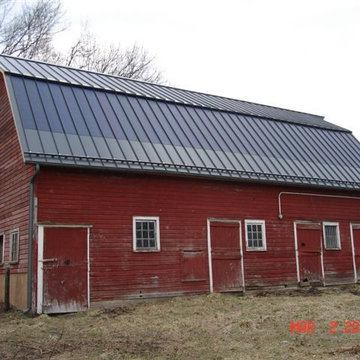
Solar barn roof in Frenchtown, NJ. This mansard roof features a solar integrated standing seam roof wtih contemporary snow rails. By Global Home Improvement
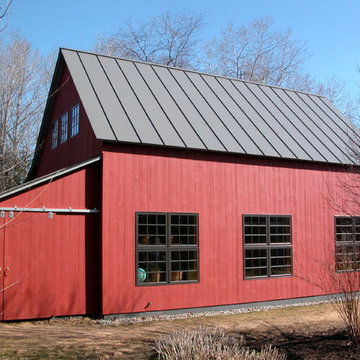
Cette photo montre une façade de maison rouge nature en bois de taille moyenne et à un étage avec un toit à deux pans.
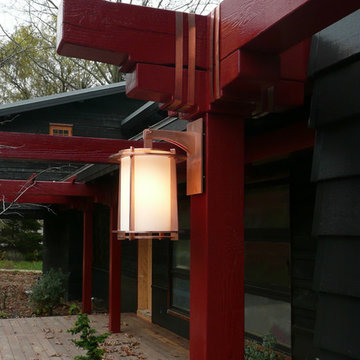
Front entrance featuring copper lanterns and copper wrapped bracket detail, Architect Terunobu Fujimori-inspired charred cedar siding
Photographer: Michael R. Timmer
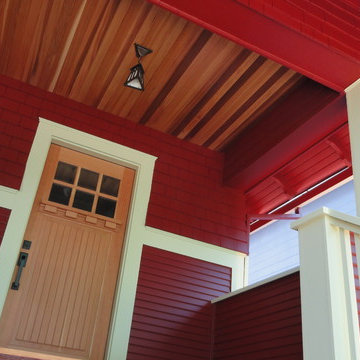
Craftsman remodel including cedar lap & cedar shake siding, craftsman trim package, craftsman front porch (rebuilt), hardwood decking, painted with Miller Evolution.
Project Manager: Gino Streano & Mike Short
Lifetime Remodeling Systems
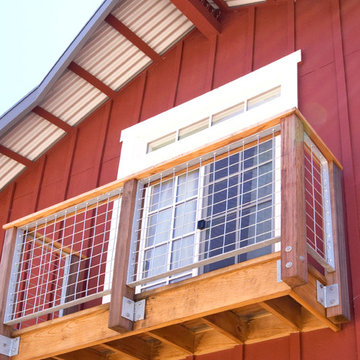
Cette photo montre une grande façade de maison rouge nature en bois à un étage avec un toit de Gambrel.
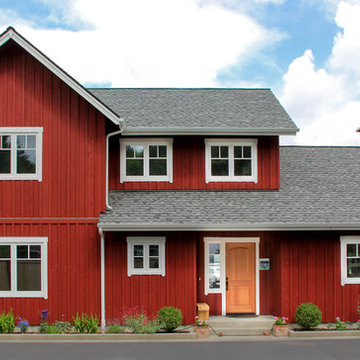
Swalling Walk Architects
Inspiration pour une façade de maison rouge nordique en bois de taille moyenne et à un étage avec un toit à deux pans.
Inspiration pour une façade de maison rouge nordique en bois de taille moyenne et à un étage avec un toit à deux pans.
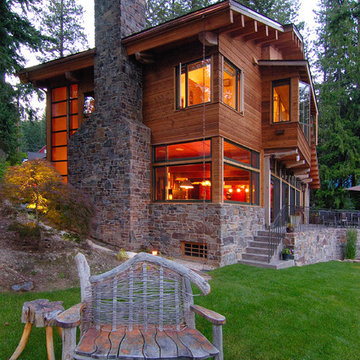
Photo Credit: Dale Lang
Cette image montre une façade de maison marron chalet en bois.
Cette image montre une façade de maison marron chalet en bois.

TEAM
Architect: LDa Architecture & Interiors
Builder: Lou Boxer Builder
Photographer: Greg Premru Photography
Aménagement d'une façade de maison rouge campagne en bois et bardage à clin de taille moyenne et à un étage avec un toit à deux pans, un toit en métal et un toit gris.
Aménagement d'une façade de maison rouge campagne en bois et bardage à clin de taille moyenne et à un étage avec un toit à deux pans, un toit en métal et un toit gris.

(夫婦+子供2人)4人家族のための新築住宅
photos by Katsumi Simada
Cette image montre une petite façade de maison marron minimaliste en bois à un étage avec un toit à quatre pans et un toit en métal.
Cette image montre une petite façade de maison marron minimaliste en bois à un étage avec un toit à quatre pans et un toit en métal.
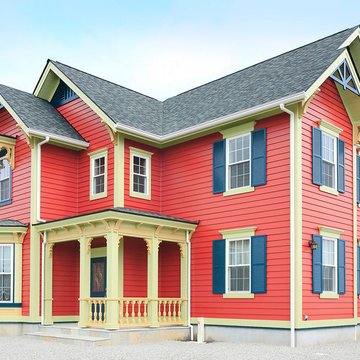
安城建築
Cette image montre une façade de maison rouge victorienne en bois à un étage avec un toit à deux pans.
Cette image montre une façade de maison rouge victorienne en bois à un étage avec un toit à deux pans.
Idées déco de façades de maisons rouges en bois
3