Idées déco de façades de maisons rouges modernes
Trier par :
Budget
Trier par:Populaires du jour
161 - 180 sur 1 011 photos
1 sur 3
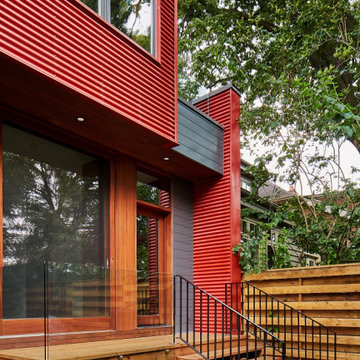
The residents of this grand house in the Withrow Park area of Toronto were looking to replace their existing rear addition that was in a poor state of repair. The challenge was to design a beautiful, yet durable replacement. The solution was a modern structure housed in a high-performance building envelope with a fine balance of industrial and natural building materials.
The renewed space was designed for a family of five to house generous and flexible spaces that could accommodate change depending on the seasons, as the children grow or as family members age.
A strongly defined red metal cube overhangs the ground floor, protecting more delicate and tactile elements where the house opens to a sheltered garden. The tile red corrugated metal cladding is paired with mahogany wood doors and windows marrying these warm colour tones. The large sliding doors allow the living area to spill outside into an outdoor dining area. In turn, the garden provides a green backdrop to the interior space. Avid cyclists, the rear entry and mudroom allow good proximity to the bicycle shed in the garden. Full height lockers are screened by a mahogany-stained wood slat screen separating the entry space from the main room. The lockers are optimally designed to house bike helmets and backpacks, with hooks and hanging space for coats and jackets and hidden drawers for mitts and hats. A bathroom complete with shower sits directly off the mudroom for easy access.
On the second floor, a large, open room provides a shared bedroom for two children, with a small balcony on the north side
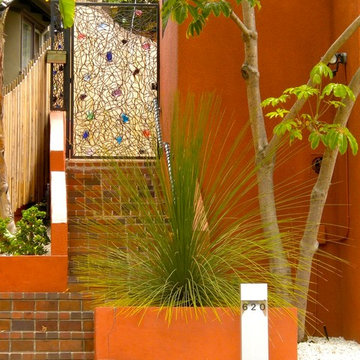
Cette photo montre une façade de maison rouge moderne en stuc de taille moyenne et à un étage avec un toit plat.
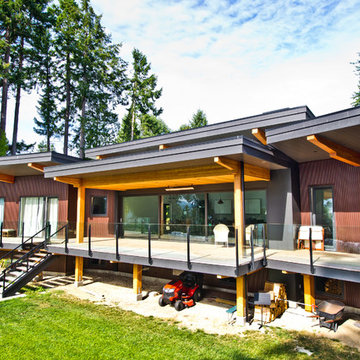
This home was designed to block traffic noise from the nearby highway and provide ocean views from every room. The entry courtyard is enclosed by two wings which then unfold around the site.
The minimalist central living area has a 30' wide by 8' high sliding glass door that opens to a deck, with views of the ocean, extending the entire length of the house.
The home is built using glulam beams with corrugated metal siding and cement board on the exterior and radiant heated, polished concrete floors on the interior.
Photographer: Stacey Thomas
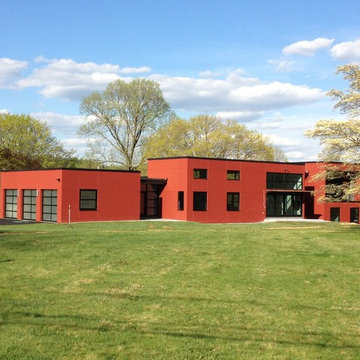
In this photo, taken in late April, the house is complete, but the final landscaping still needs to be completed.
Cette image montre une grande façade de maison rouge minimaliste à un étage.
Cette image montre une grande façade de maison rouge minimaliste à un étage.
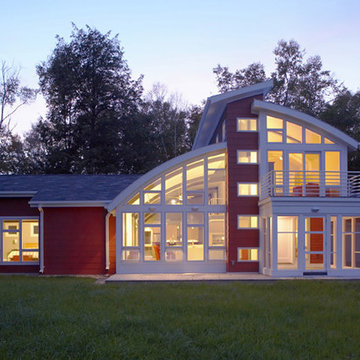
Front elevation at dusk. The one story master bedroom wing is on the left. http://www.kipnisarch.com
Photo Credit - Cable Photo/Wayne Cable http://selfmadephoto.com
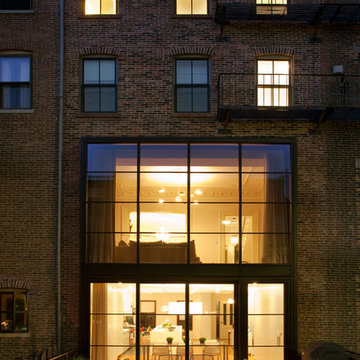
View of rear exterior of row house renovation. View of exterior deck, kitchen interior, and study interior.
Eric Roth Photography
Idées déco pour une façade de maison rouge moderne en brique de taille moyenne et à deux étages et plus.
Idées déco pour une façade de maison rouge moderne en brique de taille moyenne et à deux étages et plus.
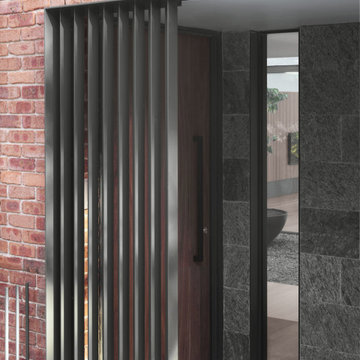
Réalisation d'une très grande façade de maison rouge minimaliste en brique à un étage avec un toit plat.
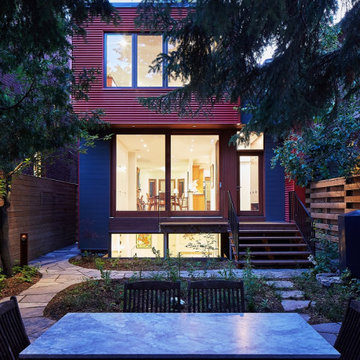
The residents of this grand house in the Withrow Park area of Toronto were looking to replace their existing rear addition that was in a poor state of repair. The challenge was to design a beautiful, yet durable replacement. The solution was a modern structure housed in a high-performance building envelope with a fine balance of industrial and natural building materials.
The renewed space was designed for a family of five to house generous and flexible spaces that could accommodate change depending on the seasons, as the children grow or as family members age.
A strongly defined red metal cube overhangs the ground floor, protecting more delicate and tactile elements where the house opens to a sheltered garden. The tile red corrugated metal cladding is paired with mahogany wood doors and windows marrying these warm colour tones. The large sliding doors allow the living area to spill outside into an outdoor dining area. In turn, the garden provides a green backdrop to the interior space. Avid cyclists, the rear entry and mudroom allow good proximity to the bicycle shed in the garden. Full height lockers are screened by a mahogany-stained wood slat screen separating the entry space from the main room. The lockers are optimally designed to house bike helmets and backpacks, with hooks and hanging space for coats and jackets and hidden drawers for mitts and hats. A bathroom complete with shower sits directly off the mudroom for easy access.
On the second floor, a large, open room provides a shared bedroom for two children, with a small balcony on the north side
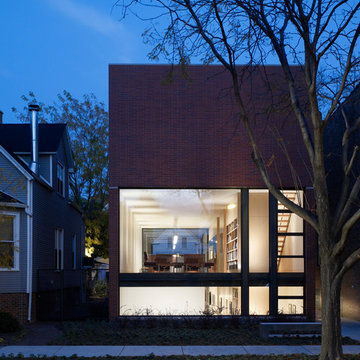
Photo © Christopher Barrett
Architect: Brininstool + Lynch Architecture Design
Idées déco pour une petite façade de maison rouge moderne en brique à un étage.
Idées déco pour une petite façade de maison rouge moderne en brique à un étage.
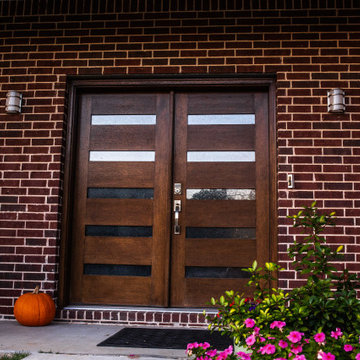
Réalisation d'une grande façade de maison rouge minimaliste en brique à un étage avec un toit à deux pans, un toit en shingle et un toit noir.
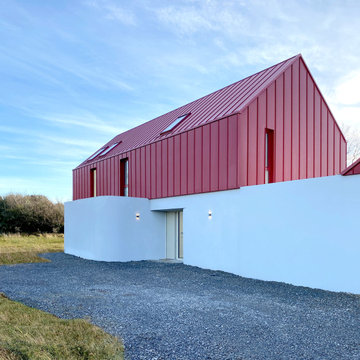
Modern form with red cladding
Idées déco pour une grande façade de maison métallique et rouge moderne à un étage avec un toit à deux pans, un toit en métal et un toit rouge.
Idées déco pour une grande façade de maison métallique et rouge moderne à un étage avec un toit à deux pans, un toit en métal et un toit rouge.
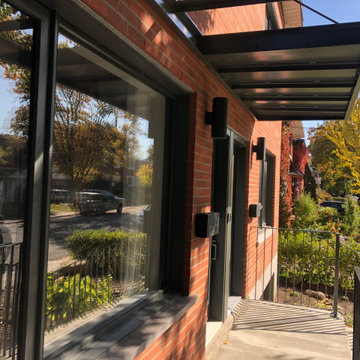
New Exterior Brick change with new aluminum railing and awning to modernize a beautiful full.
Idée de décoration pour une façade de maison mitoyenne rouge minimaliste en brique de taille moyenne et à un étage avec un toit plat.
Idée de décoration pour une façade de maison mitoyenne rouge minimaliste en brique de taille moyenne et à un étage avec un toit plat.
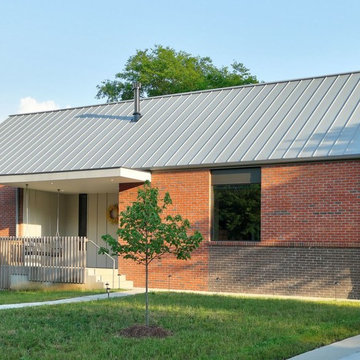
Exemple d'une façade de maison rouge moderne en brique de plain-pied avec un toit à deux pans et un toit en métal.
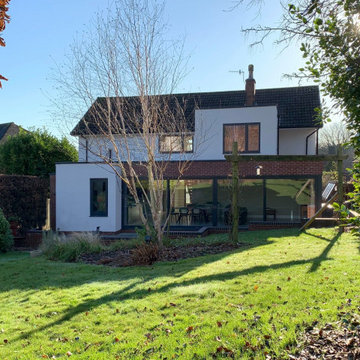
A series of modern extensions and internal re-configurations to an existing detached family home.
The extension blends red brickwork and dark framed glazing with crisp White render book ending the extension.
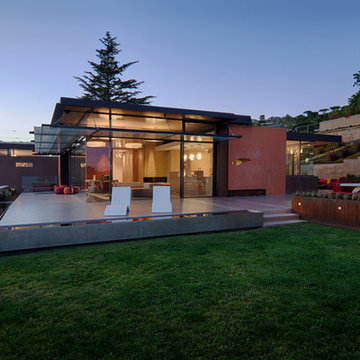
Fu-Tung Cheng, CHENG Design
• Exterior Side Shot of Tiburon House (Dusk)
Tiburon House is Cheng Design's eighth custom home project. The topography of the site for Bluff House was a rift cut into the hillside, which inspired the design concept of an ascent up a narrow canyon path. Two main wings comprise a “T” floor plan; the first includes a two-story family living wing with office, children’s rooms and baths, and Master bedroom suite. The second wing features the living room, media room, kitchen and dining space that open to a rewarding 180-degree panorama of the San Francisco Bay, the iconic Golden Gate Bridge, and Belvedere Island.
Photography: Tim Maloney
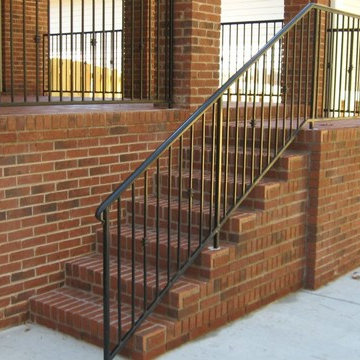
Exemple d'une grande façade de maison rouge moderne en brique de plain-pied.
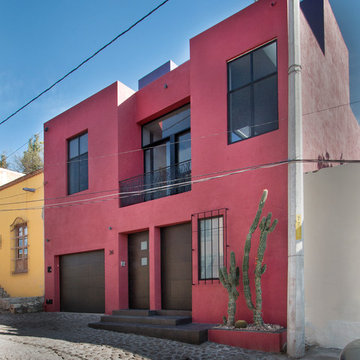
Idée de décoration pour une façade de maison rouge minimaliste en stuc à un étage avec un toit plat.
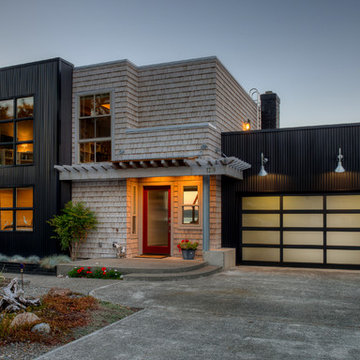
View from Road at Sunset. Cascade Mountains and Port Susan in the background.
Photography by Lucas Henning.
Aménagement d'une façade de maison rouge moderne de taille moyenne et à un étage avec un revêtement mixte et un toit plat.
Aménagement d'une façade de maison rouge moderne de taille moyenne et à un étage avec un revêtement mixte et un toit plat.
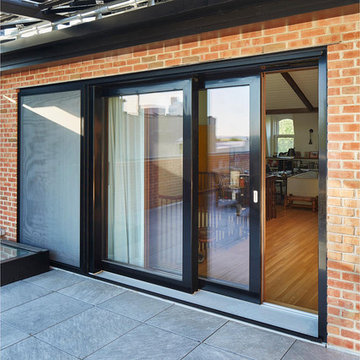
Lift slide door
Réalisation d'une façade de maison rouge minimaliste en brique de taille moyenne et à deux étages et plus avec un toit plat.
Réalisation d'une façade de maison rouge minimaliste en brique de taille moyenne et à deux étages et plus avec un toit plat.
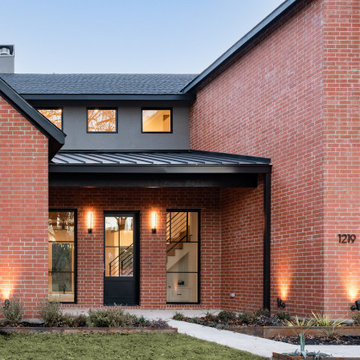
Idée de décoration pour une grande façade de maison rouge minimaliste en stuc à un étage avec un toit à deux pans, un toit mixte et un toit noir.
Idées déco de façades de maisons rouges modernes
9