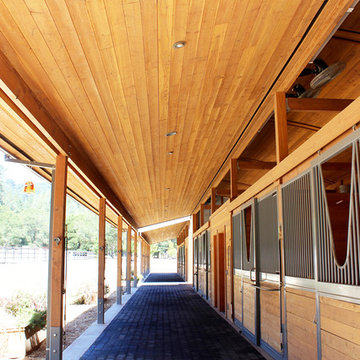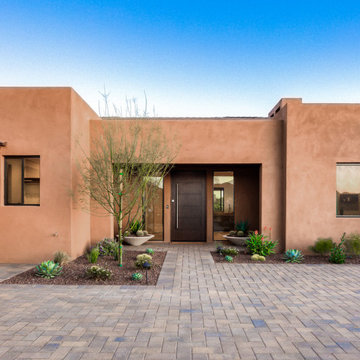Idées déco de façades de maisons rouges, oranges
Trier par :
Budget
Trier par:Populaires du jour
1 - 20 sur 11 724 photos
1 sur 3
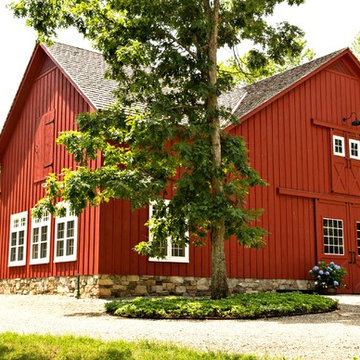
Idée de décoration pour une façade de maison rouge champêtre en bois de taille moyenne et à un étage.
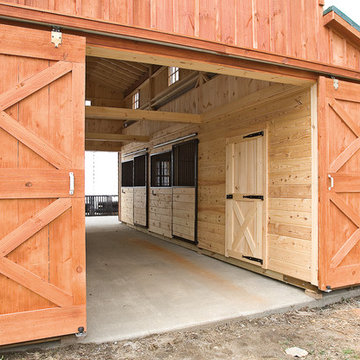
Idées déco pour une grande façade de maison marron campagne en bois à un étage avec un toit à deux pans et un toit en métal.
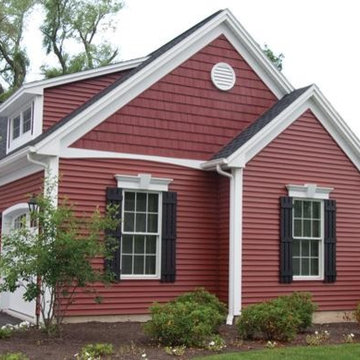
Foundry Siding
Aménagement d'une façade de maison rouge craftsman à un étage avec un revêtement en vinyle.
Aménagement d'une façade de maison rouge craftsman à un étage avec un revêtement en vinyle.

Ramona d'Viola - ilumus photography & marketing
Blue Dog Renovation & Construction
Workshop 30 Architects
Idée de décoration pour une petite façade de maison bleue craftsman en bois de plain-pied.
Idée de décoration pour une petite façade de maison bleue craftsman en bois de plain-pied.
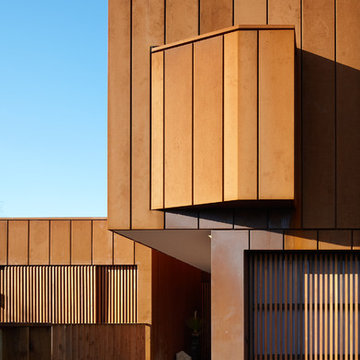
Peter Clarke
Cette image montre une façade de maison marron design à un étage avec un toit plat.
Cette image montre une façade de maison marron design à un étage avec un toit plat.

Photography by Bernard Andre
Idées déco pour une façade de maison beige moderne de plain-pied avec un toit plat.
Idées déco pour une façade de maison beige moderne de plain-pied avec un toit plat.

Idée de décoration pour une petite façade de maison rouge craftsman en bois de plain-pied.

photo credit GREGORY M. RICHARD COPYRIGHT © 2013
Exemple d'une façade de maison craftsman.
Exemple d'une façade de maison craftsman.

New Moroccan Villa on the Santa Barbara Riviera, overlooking the Pacific ocean and the city. In this terra cotta and deep blue home, we used natural stone mosaics and glass mosaics, along with custom carved stone columns. Every room is colorful with deep, rich colors. In the master bath we used blue stone mosaics on the groin vaulted ceiling of the shower. All the lighting was designed and made in Marrakesh, as were many furniture pieces. The entry black and white columns are also imported from Morocco. We also designed the carved doors and had them made in Marrakesh. Cabinetry doors we designed were carved in Canada. The carved plaster molding were made especially for us, and all was shipped in a large container (just before covid-19 hit the shipping world!) Thank you to our wonderful craftsman and enthusiastic vendors!
Project designed by Maraya Interior Design. From their beautiful resort town of Ojai, they serve clients in Montecito, Hope Ranch, Santa Ynez, Malibu and Calabasas, across the tri-county area of Santa Barbara, Ventura and Los Angeles, south to Hidden Hills and Calabasas.
Architecture by Thomas Ochsner in Santa Barbara, CA
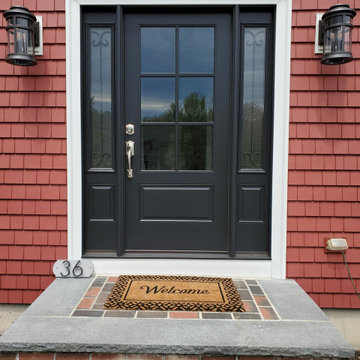
Mastic Vinyl Siding, Harvey Windows, and a Therma-Tru Entry Door look beautiful on this Lakeville, MA colonial!
The homeowner chose a combination of Mastic Cedar Discovery and Carvedwood 44 Vinyl Siding in the historic color, Russet Red. Cedar Discovery mimics the look of painted cedar shingles and Carvedwood 44 replicates the look of painted cedar clapboard siding. With realistic wood textures and shadow lines, these homeowners have a durable and affordable siding option that looks beautiful without the worry that comes along with wood siding. With a 230 mph wind rating and an lovely collection of colors, textures, and styles, our customers enjoy both the durability and beauty of professional grade siding.
We also installed Harvey Classic Double Hung Vinyl Replacement windows. The Harvey Classic is our top-selling, energy efficient replacement window. Homeowners enjoy tilt-in sashes for easy cleaning, customizable colors, hardware, and grid patterns. As one of the area’s select Harvey Elite Window Dealers, Care Free customers can also choose from exclusive package upgrades and warranties that can’t be offered by ordinary contractors.
A Therm-Tru Fiberglass Entry system is factory-finished in the color, onyx. This Smooth Star door welcomes guests with a pair of coordinating sidelites featuring decorative glass and grids.
Care Free Homes is the preferred contractor of thousands of homeowners. Past customers and referrals are responsible for over half of our business each year! Once you become a Care Free customer – chances are you’ll stay a Care Free customer and invite your friends and family to become one, too! We ask for absolutely no money until the project is complete and have financing options for qualified homeowners.
Get started on your project with a FREE Quote by calling (508) 997-1111 or contact us online and we’ll follow up with you! Make your house a Care Free home!
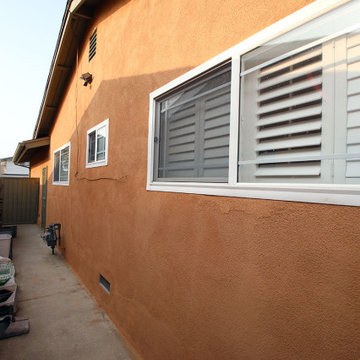
For this project we painted the exterior walls and wood trims of this craftsman home. Fog Coating, a coating that can be applied to a traditional stucco finish that will even out the color of the stucco was applied. For further questions or to schedule a free quote give us a call today. 562-218-3295
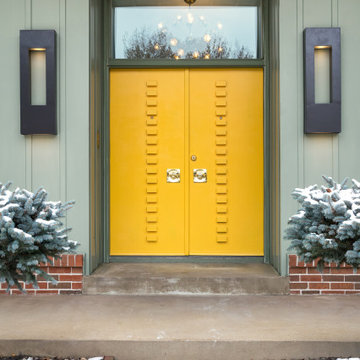
Cette image montre une façade de maison verte vintage en panneau de béton fibré de plain-pied.
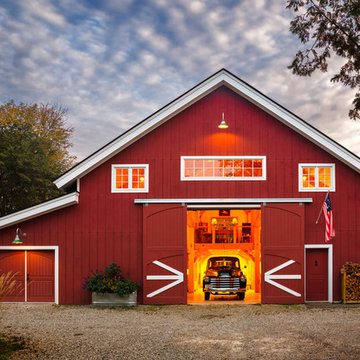
Traditional timber frame barn design. High end finish.
Idées déco pour une grande façade de maison campagne.
Idées déco pour une grande façade de maison campagne.
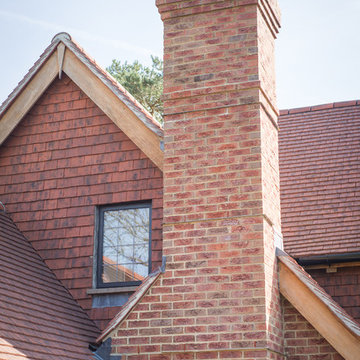
Side view of house and chimney breast.
Photo Credit: Debbie Jolliff www.debbiejolliff.co.uk
Cette photo montre une grande façade de maison nature en brique à un étage avec un toit à deux pans et un toit en tuile.
Cette photo montre une grande façade de maison nature en brique à un étage avec un toit à deux pans et un toit en tuile.

Front view of renovated barn with new front entry, landscaping, and creamery.
Cette photo montre une façade de maison beige nature en bois de taille moyenne et à un étage avec un toit de Gambrel et un toit en métal.
Cette photo montre une façade de maison beige nature en bois de taille moyenne et à un étage avec un toit de Gambrel et un toit en métal.

Rear patio
Réalisation d'une grande façade de maison marron chalet à un étage avec un revêtement mixte et un toit à deux pans.
Réalisation d'une grande façade de maison marron chalet à un étage avec un revêtement mixte et un toit à deux pans.
Idées déco de façades de maisons rouges, oranges
1

