Idées déco de façades de maisons rouges
Trier par :
Budget
Trier par:Populaires du jour
121 - 140 sur 3 665 photos
1 sur 3
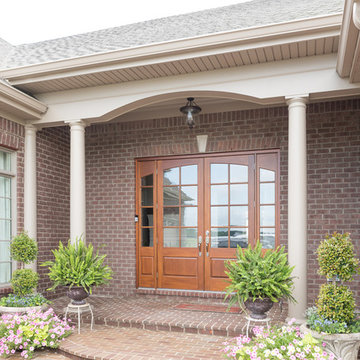
Shaun Ring Photography
Cette photo montre une grande façade de maison rouge chic en brique de plain-pied avec un toit à deux pans et un toit en shingle.
Cette photo montre une grande façade de maison rouge chic en brique de plain-pied avec un toit à deux pans et un toit en shingle.
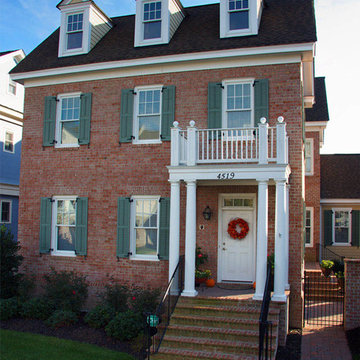
RBA has designed numerous Single family and Multi-family Projects in East Beach, Norfolk and other local TND neighborhoods. These designs pay homage to neighborhoods of the 1800's and early 1900's Lots were small, people gathered on their front porches and the garage was relegated to the rear of the home.
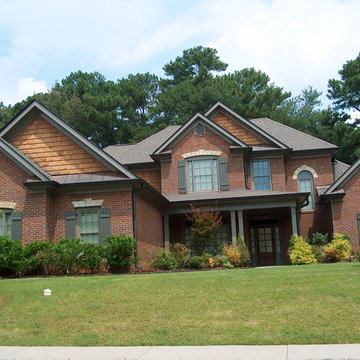
Interior and exterior decorating by Coventry Homes for construction by CLM Enterprises.
Aménagement d'une grande façade de maison rouge classique en brique à un étage.
Aménagement d'une grande façade de maison rouge classique en brique à un étage.
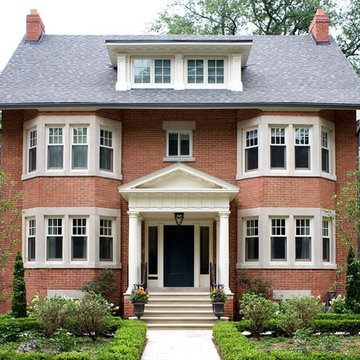
Edwardian House, classical front entry portico, classical dormer, formal front garden, Heintzman Sanborn
Aménagement d'une grande façade de maison rouge classique en brique à deux étages et plus avec un toit à deux pans et un toit en shingle.
Aménagement d'une grande façade de maison rouge classique en brique à deux étages et plus avec un toit à deux pans et un toit en shingle.
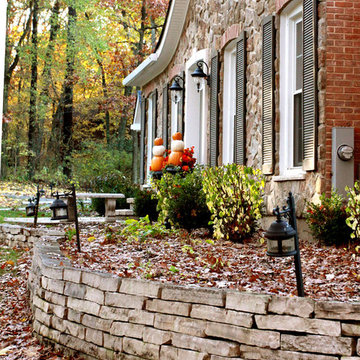
A spacious entry, a sweeping roofline and decorative masonry work were some of the design elements that were incorporated in this stunning Kildeer, IL second story addition and exterior renovation remodeling project.
Photos and story published in April 2010 "Chicago Home Improvement" magazine. To read complete article visit: " http://www.normandybuilders.com/multimedia/documents/newsletter/award-chicago-home-improvement-august-2010-22.pdf"
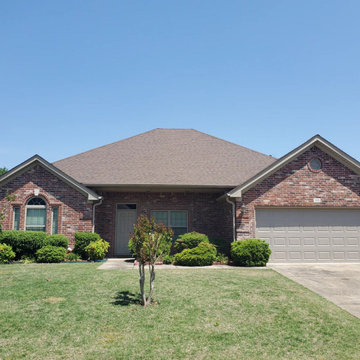
Inspiration pour une façade de maison rouge traditionnelle en brique de taille moyenne et de plain-pied avec un toit à quatre pans, un toit en shingle et un toit marron.
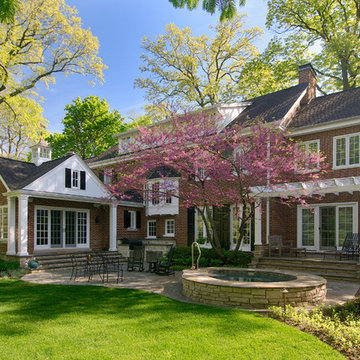
Idées déco pour une grande façade de maison rouge classique en brique à deux étages et plus avec un toit à deux pans.

Entirely off the grid, this sleek contemporary is an icon for energy efficiency. Sporting an extensive photovoltaic system, rainwater collection system, and passive heating and cooling, this home will stand apart from its neighbors for many years to come.
Published:
Austin-San Antonio Urban Home, April/May 2014
Photo Credit: Coles Hairston
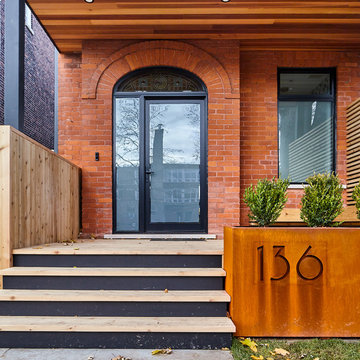
Only the chicest of modern touches for this detached home in Tornto’s Roncesvalles neighbourhood. Textures like exposed beams and geometric wild tiles give this home cool-kid elevation. The front of the house is reimagined with a fresh, new facade with a reimagined front porch and entrance. Inside, the tiled entry foyer cuts a stylish swath down the hall and up into the back of the powder room. The ground floor opens onto a cozy built-in banquette with a wood ceiling that wraps down one wall, adding warmth and richness to a clean interior. A clean white kitchen with a subtle geometric backsplash is located in the heart of the home, with large windows in the side wall that inject light deep into the middle of the house. Another standout is the custom lasercut screen features a pattern inspired by the kitchen backsplash tile. Through the upstairs corridor, a selection of the original ceiling joists are retained and exposed. A custom made barn door that repurposes scraps of reclaimed wood makes a bold statement on the 2nd floor, enclosing a small den space off the multi-use corridor, and in the basement, a custom built in shelving unit uses rough, reclaimed wood. The rear yard provides a more secluded outdoor space for family gatherings, and the new porch provides a generous urban room for sitting outdoors. A cedar slatted wall provides privacy and a backrest.
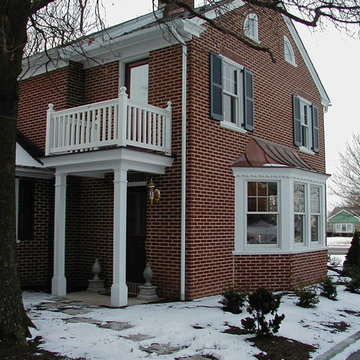
Dining Room / Master Bathroom addition matching new brick to existing. Project located in Telford, Montgomery County, PA.
Réalisation d'une façade de maison rouge tradition en brique de taille moyenne et à un étage avec un toit à deux pans.
Réalisation d'une façade de maison rouge tradition en brique de taille moyenne et à un étage avec un toit à deux pans.
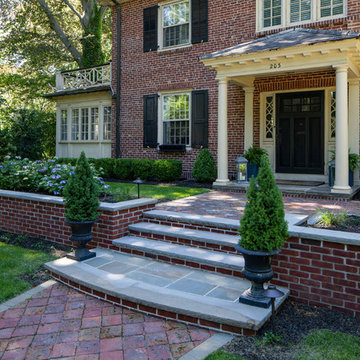
Inspiration pour une grande façade de maison rouge traditionnelle en brique à un étage avec un toit à deux pans et un toit en shingle.
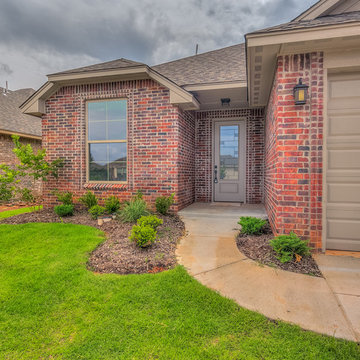
Exemple d'une façade de maison rouge chic en brique de taille moyenne et de plain-pied avec un toit à croupette et un toit en shingle.
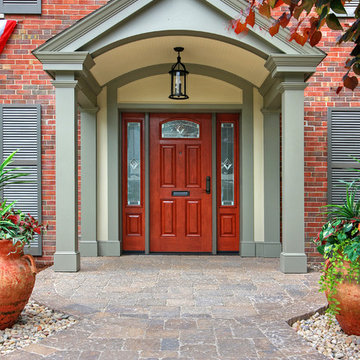
A Glendale, MO home gains pleasing depth and beauty with a stone paver walkway leading to a covered front porch and new door that are also designed for accessibility. The fiberglass door by Provia is Signet Mahogany in Toffee. The hand-forged iron pendant light is Scarsdale by Troy Lighting.
Photo by Toby Weiss for Mosby Building Arts.
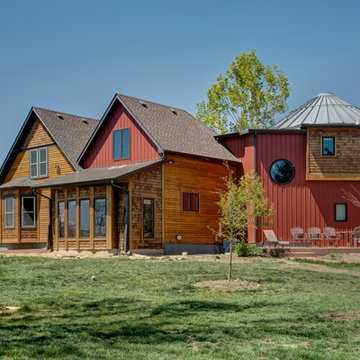
Jon Eady
Cette photo montre une grande façade de maison rouge nature à un étage avec un revêtement mixte, un toit à deux pans et un toit en tuile.
Cette photo montre une grande façade de maison rouge nature à un étage avec un revêtement mixte, un toit à deux pans et un toit en tuile.
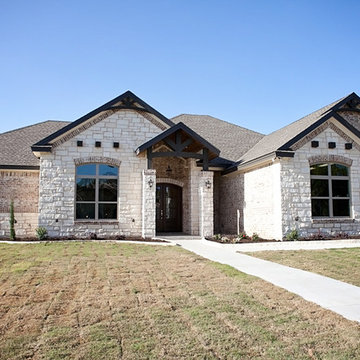
View of front elevation
Idée de décoration pour une grande façade de maison rouge craftsman en pierre de plain-pied avec un toit à deux pans.
Idée de décoration pour une grande façade de maison rouge craftsman en pierre de plain-pied avec un toit à deux pans.
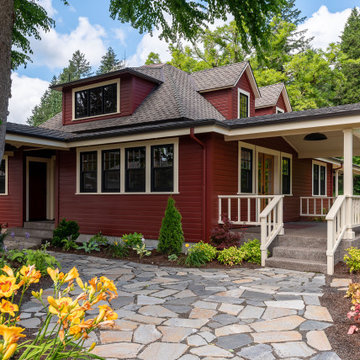
Early 1900's farmhouse, literal farm house redesigned for the business to use as their corporate meeting center. This remodel included taking the existing bathrooms bedrooms, kitchen, living room, family room, dining room, and wrap around porch and creating a functional space for corporate meeting and gatherings. The integrity of the home was kept put as each space looks as if it could have been designed this way since day one.
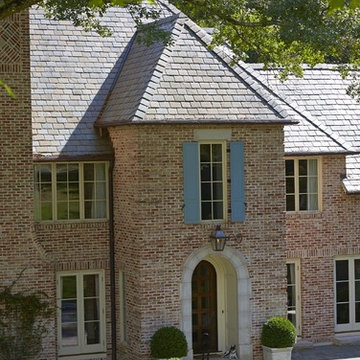
Aménagement d'une grande façade de maison rouge classique en brique à un étage avec un toit à quatre pans et un toit en tuile.
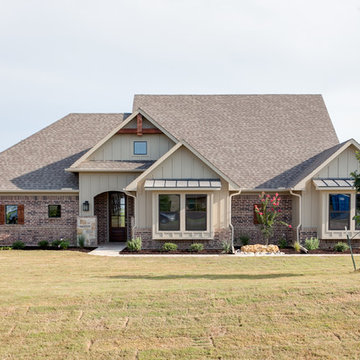
Inspiration pour une grande façade de maison rouge rustique en brique à un étage avec un toit à croupette et un toit en shingle.
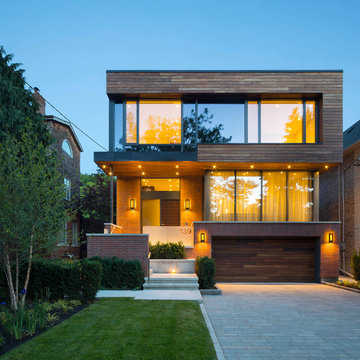
Tom Arban
Idées déco pour une grande façade de maison rouge contemporaine en brique à un étage avec un toit plat.
Idées déco pour une grande façade de maison rouge contemporaine en brique à un étage avec un toit plat.
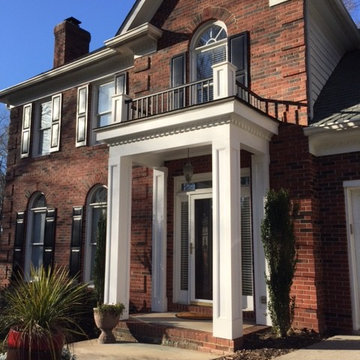
Aménagement d'une grande façade de maison rouge classique en brique à un étage avec un toit à deux pans et un toit en shingle.
Idées déco de façades de maisons rouges
7