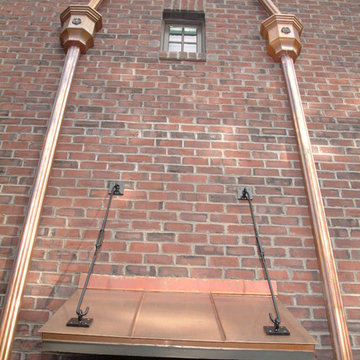Idées déco de façades de maisons rouges
Trier par :
Budget
Trier par:Populaires du jour
161 - 180 sur 1 286 photos
1 sur 3
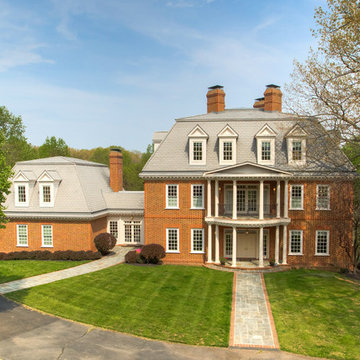
ENVIABLE JEWEL: Perched high on five private acres in the prominent Washington, D.C. suburb of Great Falls, EIGHT OAKS stands as the epitome of excellence, exceptional luxury and timeless elegance. The property is accessed through a gated entry and winding drive.
Inspired by Virginia’s first plantation home, this architectural masterwork encompasses six bedrooms and 14 baths across four finished levels. A grand circular marble staircase rises through a skylit rotunda at the home’s heart. Marble floor medallions, gorgeous wall murals, detailed millwork and paneled arched doorways reveal the home’s spectacular craftsmanship and artistry. An elevator facilitates easy access.
Twenty-inch thick exterior walls present deep windows and sills. French doors open to seven concrete and flagstone terraces off the living room, kitchen, master suite—even baths--offering charming places for full enjoyment of the glorious Virginia seasons. The traditional floor plan radiates from the center rotunda, presenting excellent flow for family and guests, while cleverly endowing most rooms with corners for optimal windows, light and views.
The entrance hall’s hand-crafted coffered ceiling heralds the beauty throughout. To the left, the formal dining room features a corner fireplace, crystal chandelier, paneled wainscoting and hardwood floors—ensuring a classy yet comfortable setting for hosting dinner parties.
The bright, gourmet country kitchen anchors the main level with a long granite-topped island, top appliances, desk alcove and plenty of space for informal dining or lounging before the brick fireplace. A storage closet and butler’s pantry lie between the kitchen and dining room.
The living room wraps around the rear of the home, offering impeccable sitting areas with a marble fireplace and floor-to-ceiling windows. Multiple sets of French doors to rear and side covered terraces effortlessly extend living and entertaining possibilities to the outdoors.
A walnut and pine-clad library occupies the opposite front corner of the home -- large enough to accommodate a grand piano, yet possessing an element of coziness with its warm fireplace with sapphire marble surround. Both dining room and library can be closed off for privacy with pocket doors.
The private spaces of the upper two levels encompass six bedrooms beginning with the luxurious master suite. Fireplace, a wet bar, roman columns and French doors adorn the bedroom and sitting room. An inside hallway with built-in storage leads to his and her baths, each with separate steam shower, and hers with raised marble spa tub and French doors to a private terrace. A spacious corner dressing room/closet completes the suite.
A marble-floored family room with French doors to its own terrace, and a second bedroom and bath on this level, as well as four additional bedrooms with 3.5 baths on the second upper level -- offer beautiful private spaces featuring meticulous attention to detail.
The recreation and leisure level of the home captivates with its combination media and game room—brightened by a wall of windows and French doors to the patio and pool deck beyond. A climate-controlled wine cellar and hand-hewn walnut and pine wet bar offer a place for refreshments. The opposite side of this level holds an oversized marble spa, fitness rooms and sauna, as well as laundry and storage rooms.
Expansive private vistas of outdoor amenities, lush grounds and surrounding woodlands can be seen from every window. A sparkling pool and spa, foundation for a tennis court or helipad, and an apartment above the four-car garage share the magnificent setting.
EIGHT OAKS offers 15,000 square feet of magnificently appointed interiors rich in comforts and character, for a lifestyle of tranquility and sophistication.
See www.11206RichlandGrove.come for additional information and photos.
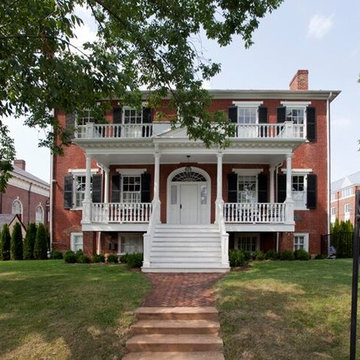
Cette image montre une très grande façade de maison rouge traditionnelle en brique à deux étages et plus avec un toit plat et un toit en shingle.
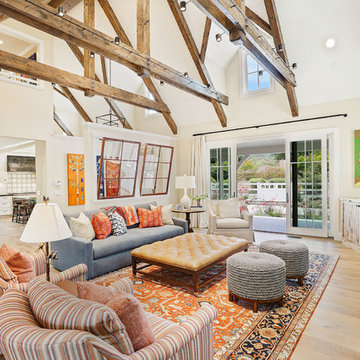
Farmhouse in Barn Red and gorgeous landscaping by CK Landscape. Lune Lake Stone fireplace, White Oak floors, Farrow & Ball Matchstick walls, circa lighting, Verellen, Hickory Chair, Charles Stewart, Pam Smilow art
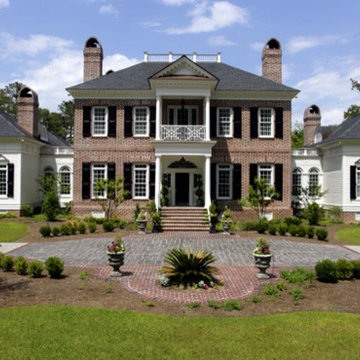
SGA Architecture
Réalisation d'une grande façade de maison rouge tradition en brique à un étage avec un toit à deux pans.
Réalisation d'une grande façade de maison rouge tradition en brique à un étage avec un toit à deux pans.
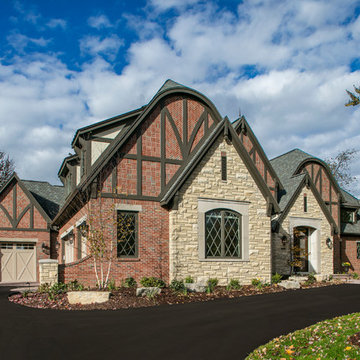
This style of home is not common to the area, and it’s becoming a lost art.Several elevations were drawn, but the client kept gravitating toward the all-brick English revival elements. They wanted the best of both worlds: a vintage 1800s look with modern amenities incorporating communal spaces, but also private areas. Full bed brick and full thickness manmade limestone, intricate gables, plus the builder’s perfectionist tendencies resulted in a stunning showcase for the entire team.
Bill Lindhout Photography
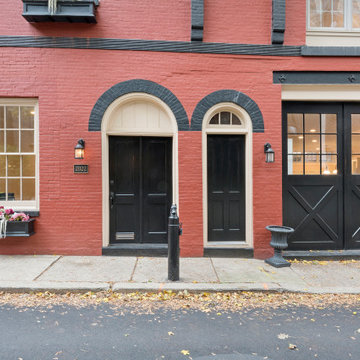
This adaptive reuse project brought new life to an old carriage house in one of Philadelphia’s most historic neighborhoods. After serving a multitude of functions over the years, Philadelphia’s Historic commission was brought in to help identify original details and colors that brought the building back to its original beauty.
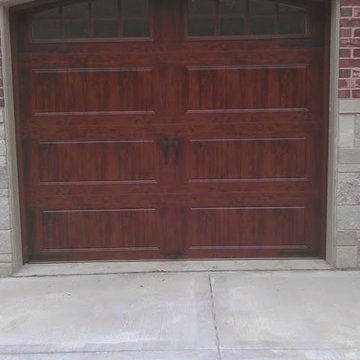
Exemple d'une grande façade de maison rouge chic en brique à un étage avec un toit de Gambrel.
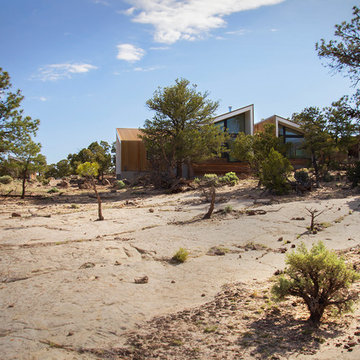
Modern Desert Home | Main House | Imbue Design
Aménagement d'une petite façade de maison métallique et rouge contemporaine de plain-pied.
Aménagement d'une petite façade de maison métallique et rouge contemporaine de plain-pied.
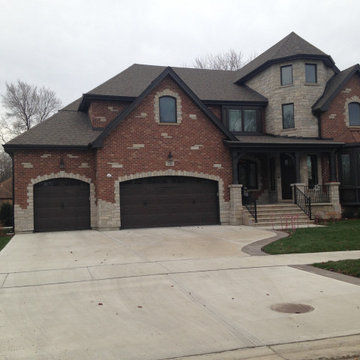
Exemple d'une grande façade de maison rouge chic en brique à deux étages et plus avec un toit à deux pans et un toit en shingle.
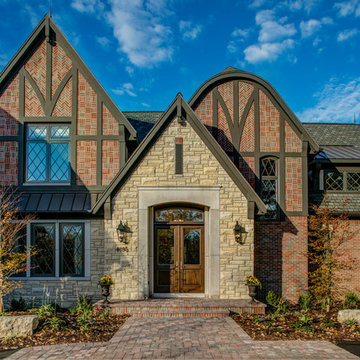
Bill Lindhout Photography
Idées déco pour une grande façade de maison rouge classique en brique à un étage avec un toit à croupette.
Idées déco pour une grande façade de maison rouge classique en brique à un étage avec un toit à croupette.
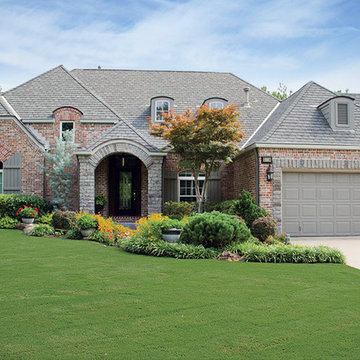
A budget friendly design build project replaced all cedar beams with hand tooled Limestone. A new porch roof, with a graceful arch was framed. A stamped and stained concrete porch floor, that matches the sidewalk, replaced the deteriorating brick on the floor of the porch. Two dry stack stone pillars are crowned with a graceful arch. A standing seam copper roof was added over the porch for architectural interest.
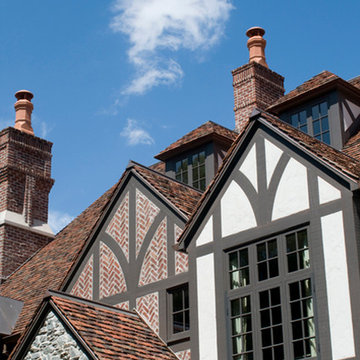
Front exterior including gothic arched entry set in rubble stone porch gable.
Cette image montre une grande façade de maison rouge traditionnelle en brique à un étage avec un toit à deux pans.
Cette image montre une grande façade de maison rouge traditionnelle en brique à un étage avec un toit à deux pans.

Located in the Surrey countryside is this classically styled orangery. Belonging to a client who sought our advice on how they can create an elegant living space, connected to the kitchen. The perfect room for informal entertaining, listen and play music, or read a book and enjoy a peaceful weekend.
Previously the home wasn’t very generous on available living space and the flow between rooms was less than ideal; A single lounge to the south side of the property that was a short walk from the kitchen, located on the opposite side of the home.
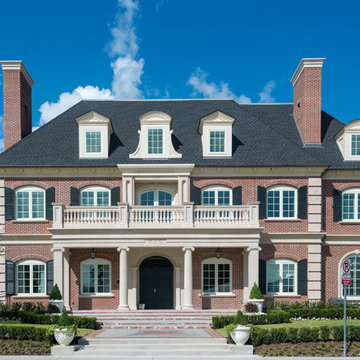
SMU's Theta House in Dallas was re-designed by Fusch Architects. It draws influence from both Georgian and English style homes.
Photography by Michael Hunter Photography.
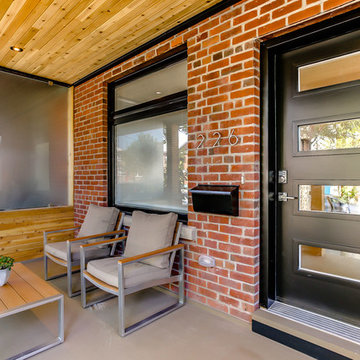
Listing Realtor Myles Slocombe; Photography by PropertySpaces.Ca; Developer Yves Lajeunesse
Idées déco pour une façade de maison rouge contemporaine en brique de taille moyenne et à deux étages et plus.
Idées déco pour une façade de maison rouge contemporaine en brique de taille moyenne et à deux étages et plus.
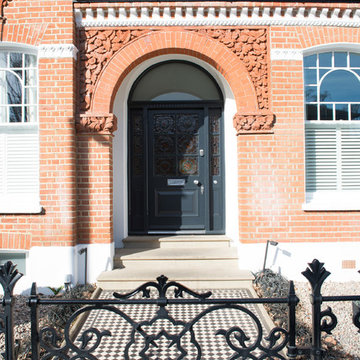
Réalisation d'une très grande façade de maison mitoyenne rouge victorienne en brique à deux étages et plus avec un toit à deux pans.
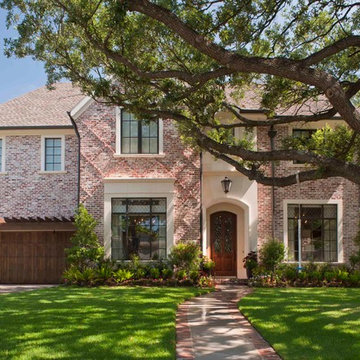
The basket weave brickwork on the front facade of this Braes Heights custom home is a compliment to the hand-carved limestone and the stained wood trellis over the garage door.
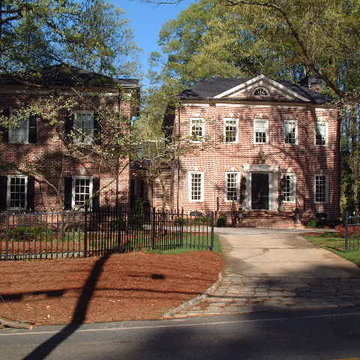
Réalisation d'une très grande façade de maison rouge tradition en brique à un étage avec un toit à deux pans.
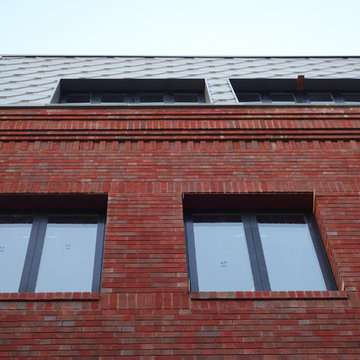
Idée de décoration pour une grande façade de maison de ville rouge minimaliste en brique à deux étages et plus avec un toit à quatre pans.
Idées déco de façades de maisons rouges
9
