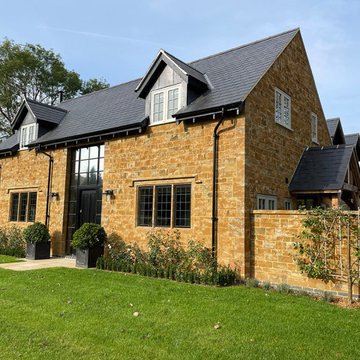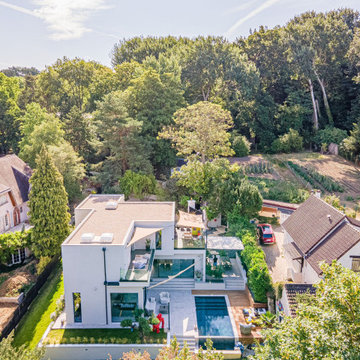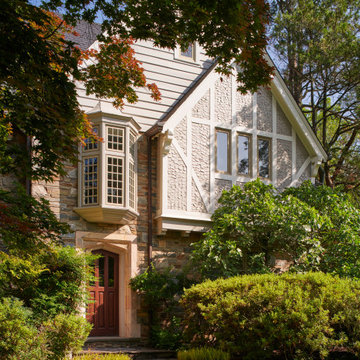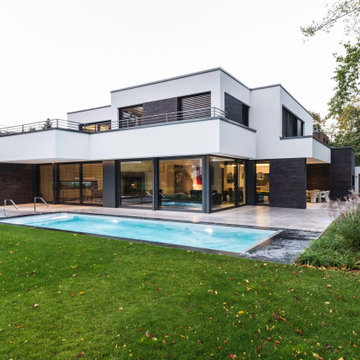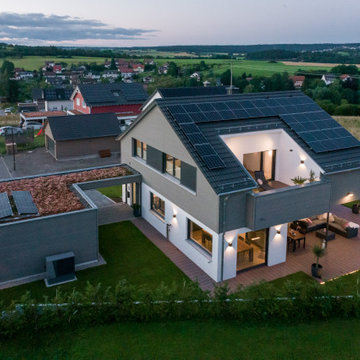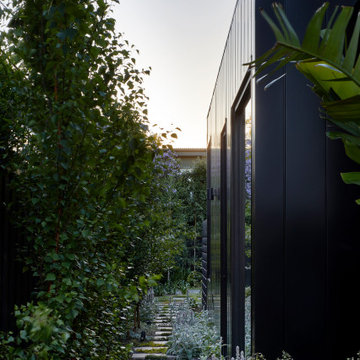Idées déco de façades de maisons rouges, vertes
Trier par :
Budget
Trier par:Populaires du jour
101 - 120 sur 349 633 photos
1 sur 3
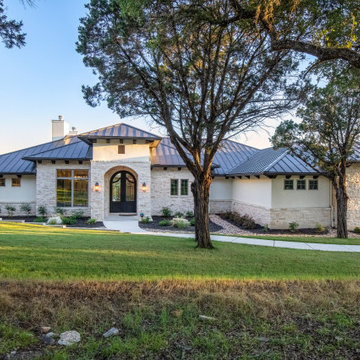
"About this Project: Nestled upon a sprawling 2-acre canvas, this 3-bedroom, 2.5-bathroom residence spans 3363 square feet, serving as an oasis of modern living. With an outdoor haven that includes a glistening pool and a captivating outdoor living area, this home invites a seamless blend of comfort and luxury, epitomizing the art of gracious living.
CRx Construction is a member of the Certified Luxury Builders Network.
Certified Luxury Builders is a network of leading custom home builders and luxury home and condo remodelers who create 5-Star experiences for luxury home and condo owners from New York to Los Angeles and Boston to Naples.
As a Certified Luxury Builder, CRx Construction is proud to feature photos of select projects from our members around the country to inspire you with design ideas. Please feel free to contact the specific Certified Luxury Builder with any questions or inquiries you may have about their projects. Please visit www.CLBNetwork.com for a directory of CLB members featured on Houzz and their contact information."
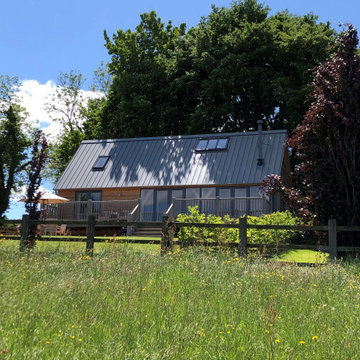
ased on our BAARN® Lofthouse design, this new holiday home is set within the Quantock Hills AONB, with fantastic far-reaching panoramic views over the Bristol Channel towards the southern coast of Wales.
The low-key barn style rural aesthetic of the entry elevation is further reinforced with the use of home grown horizontal larch cladding, and a grey standing seam metal roof, but upon opening the front door the rural traditional feel is left behind.

Completed renovation works
Exemple d'une façade de maison tendance.
Exemple d'une façade de maison tendance.
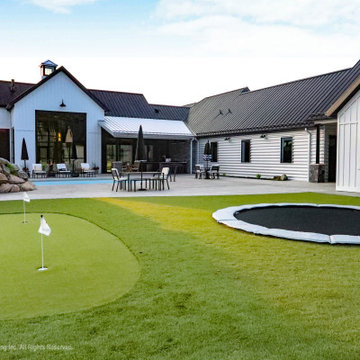
Putting green & built-in trampoline
This modern farmhouse exudes elegance with its steel-clad exterior, Rocky Mountain Castlestone accents, and a charming cupola. Floor-to-ceiling Marvin windows flood the living spaces with natural light and offer stunning vistas of the surrounding countryside. A stamped concrete patio overlooks the in-ground pool, gazebo, and outdoor kitchen, creating a luxurious outdoor retreat The property features a built-in trampoline, a putting green for active recreation, and a five-stall garage for ample storage. Accessed through a gated entrance with a long, scenic drive, a stone-covered bridge welcomes you to this idyllic retreat, seamlessly blending contemporary luxury with rustic charm.
Martin Bros. Contracting, Inc., General Contractor; Helman Sechrist Architecture, Architect; JJ Osterloo Design, Designer; Photography by Marie Kinney & Amanda McMahon
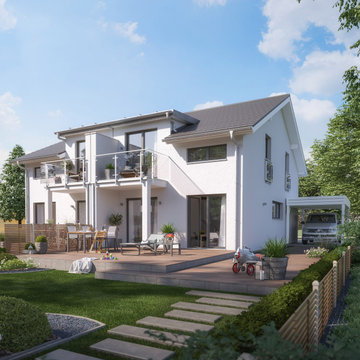
Das kompakte Doppelhaus SOLUTION 125 bietet eine Vielzahl an Optionen, euch euer ganz individuelles Traumhaus zu gestalten. Die verschiedenen Doppelhaus-Entwürfe zeigen auf, wie breit gefächert die Auswahlmöglichkeiten optisch wie auch funktional sind. Im Inneren der Variante 3 gibt es viel Raum für die ganze Familie. Der Zwerchgiebel mit Balkon und dem darunter liegenden Freisitz bietet im Außenbereich zudem in beiden Geschossen schöne Plätze zum Verweilen. Die Grundrisse sind schmal gehalten und für den Einsatz auf kompakten Grundstücken in urbanen Wohngebieten optimiert – mit einem fantastischen Raumangebot im Erdgeschoss und zwei Kinderzimmern, einem großen Elternschlafzimmer und einem schönen Wellnessbad im Dachgeschoss.
Foto: SOLUTION 125 L V3
© Living Haus 2023
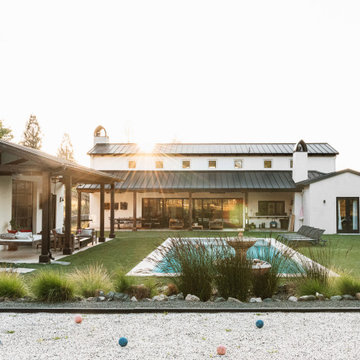
Idée de décoration pour une très grande façade de maison blanche méditerranéenne en stuc de plain-pied avec un toit à deux pans, un toit en métal et un toit noir.
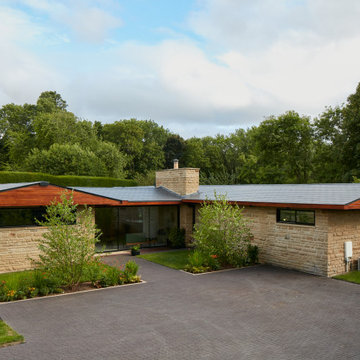
From a dilapidated 1960’s bungalow to a contemporary single storey Californian ranch style property. Ferndale is now a home fit for the 21st century with a strong appreciation for considered mid-century design. A rare example of coherent design and iconic features paired with premium finishes bespoke furniture and beautiful styling.

Aménagement d'une façade de maison marron montagne en bois et bardeaux à un étage avec un toit à deux pans et un toit en shingle.
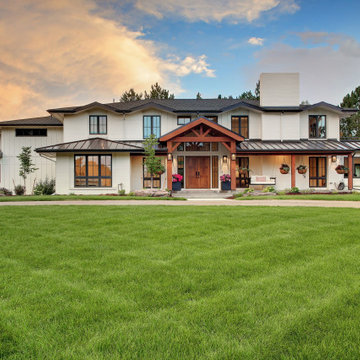
This beautiful Modern Farm House brags of a combination of Board and Batten Exterior mixed in with hints of painted White Brick to break up and soften the Exterior. The use of Stained Timber Beams, tie in nicely with the Black Standing Seam Metal roof and black asphalt roof. The comfortable Porch Swing tops off this Modern Farm House feel.

Inspiration pour une façade de maison noire minimaliste en planches et couvre-joints de taille moyenne et à un étage avec un revêtement mixte, un toit à deux pans, un toit en shingle et un toit noir.
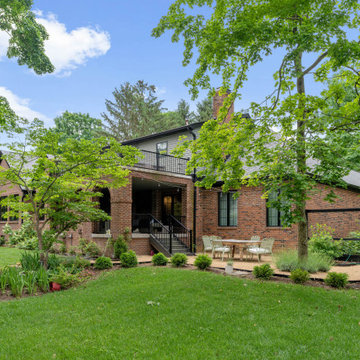
Side patio. Roof top patio. Owners garden on side of home that we added.
Inspiration pour une grande façade de maison rouge en brique à un étage avec un toit à deux pans, un toit en shingle et un toit gris.
Inspiration pour une grande façade de maison rouge en brique à un étage avec un toit à deux pans, un toit en shingle et un toit gris.
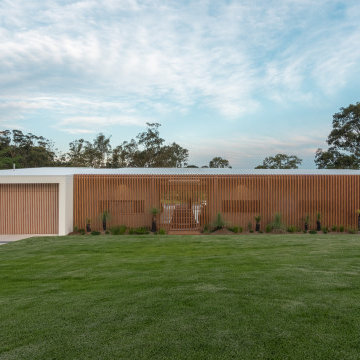
Aménagement d'une façade de maison contemporaine de plain-pied avec un toit en métal.
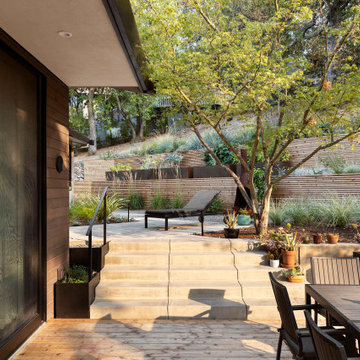
In a wooded area of Lafayette, a mid-century home was re-imagined for a graphic designer and kindergarten teacher couple and their three children. A major new design feature is a high ceiling great room that wraps from the front to the back yard, turning a corner at the kitchen and ending at the family room fireplace. This room was designed with a high flat roof to work in conjunction with existing roof forms to create a unified whole, and raise interior ceiling heights from eight to over ten feet. All new lighting and large floor to ceiling Fleetwood aluminum windows expand views of the trees beyond.
The existing home was enlarged by 700 square feet with a small exterior addition enlarging the kitchen over an existing deck, and a larger amount by excavating out crawlspace at the garage level to create a new home office with full bath, and separate laundry utility room. The remodeled residence became 3,847 square feet in total area including the garage.
Exterior curb appeal was improved with all new Fleetwood windows, stained wood siding and stucco. New steel railing and concrete steps lead up to the front entry. Front and rear yard new landscape design by Huettl Landscape Architecture dramatically alters the site. New planting was added at the front yard with landscape lighting and modern concrete pavers and the rear yard has multiple decks for family gatherings with the focal point a concrete conversation circle with central fire feature.
Everything revolves around the corner kitchen, large windows to the backyard, quartz countertops and cabinetry in painted and walnut finishes. The homeowners enjoyed the process of selecting Heath Tile for the kitchen backsplash and white oval tiles at the family room fireplace. Black brick tiles by Fireclay were used on the living room hearth. The kitchen flows into the family room all with views to the beautifully landscaped yards.
The primary suite has a built-in window seat with large windows overlooking the garden, walnut cabinetry in a skylit walk-in closet, and a large dramatic skylight bouncing light into the shower. The kid’s bath also has a skylight slot with light angling downward over double sinks. More colorful tile shows up in these spaces, as does a geometric patterned tile in the downstairs office bath shower.
The large yard is taken full advantage of with concrete paved walkways, stairs and firepit circle. New retaining walls in the rear yard helped to add more level usable outdoor space, with wood slats to visually blend them into the overall design.
The end result is a beautiful transformation of a mid-century home, that both captures the client’s personalities and elevates the house into the modern age.
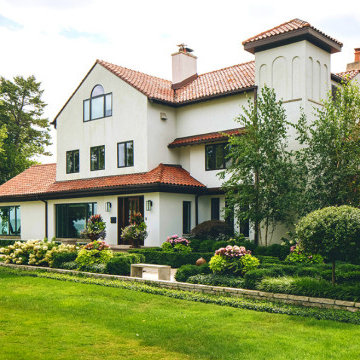
At the end of a unique Winnetka street is an equally unique North Shore Spanish Colonial that needed updating.
Cette image montre une grande façade de maison beige méditerranéenne en stuc à deux étages et plus avec un toit en tuile et un toit rouge.
Cette image montre une grande façade de maison beige méditerranéenne en stuc à deux étages et plus avec un toit en tuile et un toit rouge.
Idées déco de façades de maisons rouges, vertes
6
