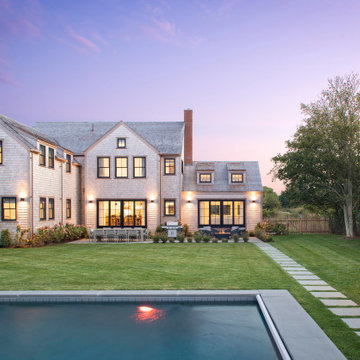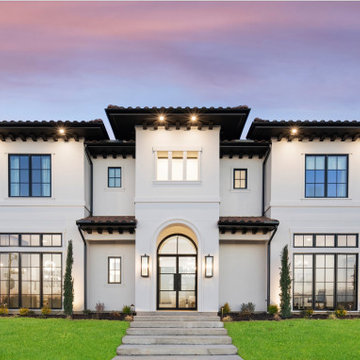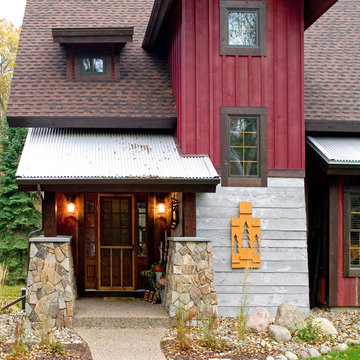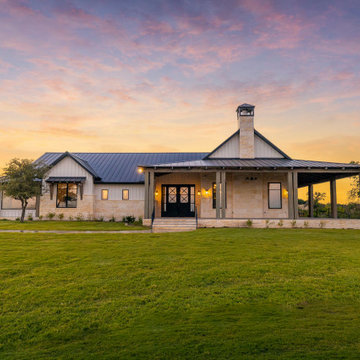Idées déco de façades de maisons rouges, violettes
Trier par :
Budget
Trier par:Populaires du jour
141 - 160 sur 10 311 photos
1 sur 3

Introducing Our Latest Masterpiece – The Hideaway Retreat - 7 Locke Crescent East Fremantle
Open Times- see our website
When it comes to seeing potential in a building project there are few specialists more adept at putting it all together than Andre and the team at Empire Building Company.
We invite you to come on in and view just what attention to detail looks like.
During a visit we can outline for you why we selected this block of land, our response to it from a design perspective and the completed outcome a double storey elegantly crafted residence focussing on the likely occupiers needs and lifestyle.
In today’s market place the more flexible a home is in form and function the more desirable it will be to live in. This has the dual effect of enhancing lifestyle for its occupants and making the home desirable to a broad market at time of sale and in so doing preserving value.
“From the street the home has a bold presence. Once you step inside, the interior has been designed to have a calming retreat feel to accommodate a modern family, executive or retiring couple or even a family considering having their ageing parents move in.” Andre Malecky
A hallmark of this home, not uncommon when developing in a residential infill location is the clever integration of engineering solutions to the home’s construction. At Empire we revel in this type of construction and design challenged situations and we go to extraordinary lengths to get the solution that best fits budget, timeliness and living amenity. In this home our solution was to employ a two-level strategic geometric design with a specifically engineered cantilevered roof that provides essential amenity but serves to accentuate the façade.
Whilst the best solution for this home was to demolish and build brand new, this is not always the case. At Empire we have extensive experience is working with clients in renovating their existing home and transforming it into their dream home.
This home was strategically positioned to maximise available views, northern exposure and natural light into the residence. Energy Efficiency has been considered for the end user by introduction of double-glazed windows, Velux roof window, insulated roof panels, ceiling and wall insulation, solar panels and even comes with a 3Ph electric car charge point in the opulently tiled garage. Some of the latest user-friendly automation, electronics and appliances will also make the living experience very satisfying.
We invite you to view our latest show home and to discuss with us your current living challenges and aspirations. Being a custom boutique builder, we assess your situation, the block, the current structure and look for ways to maximise the full potential of the location, topography and design brief.

Two separate two-flats share a party wall to form one brick residential building in the Chicago's Wicker Park neighborhood, with 4 rental units. The interior of each two flat was reconfigured to become a single family house.
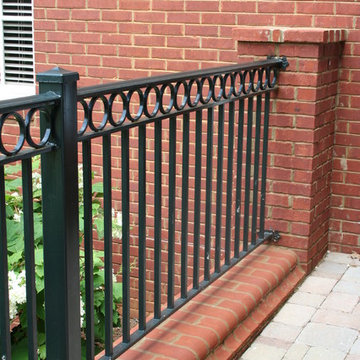
Exemple d'une grande façade de maison marron chic en brique à un étage avec un toit à deux pans.

Cette photo montre une grande façade de maison grise moderne en panneau de béton fibré à un étage avec un toit en appentis et un toit en métal.

(夫婦+子供2人)4人家族のための新築住宅
photos by Katsumi Simada
Cette image montre une petite façade de maison marron minimaliste en bois à un étage avec un toit à quatre pans et un toit en métal.
Cette image montre une petite façade de maison marron minimaliste en bois à un étage avec un toit à quatre pans et un toit en métal.
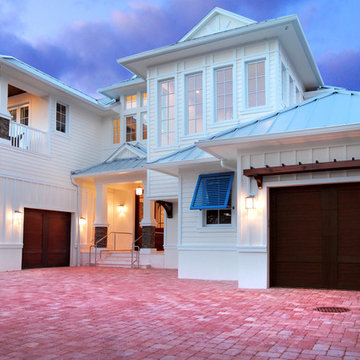
Contemporary Naples home blends coastal style with green features and punches of feminine elegance.
The home is unique in its two-story courtyard style, but encompasses plenty of coastal touches inside and out. Unique features of the home also include its green elements, such as solar panels on the roof to take advantage of the natural power of Florida’s sun, and attention to detail
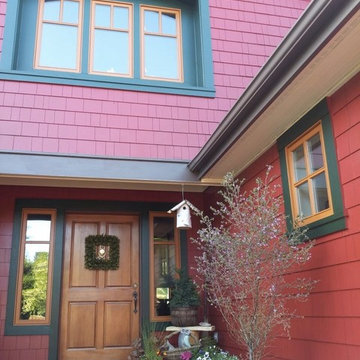
Celebrating their country location and love of drama, we made this home more welcoming and showcase the fun the homeowners like to have in their every day life. We changed the whole look of the place by paying attention to the architects details, showcasing the beautiful craftsmanship of this house. How much joy can you stand?
Exterior Paint Color & Photo: Renee Adsitt / ColorWhiz Architectural Color Consulting
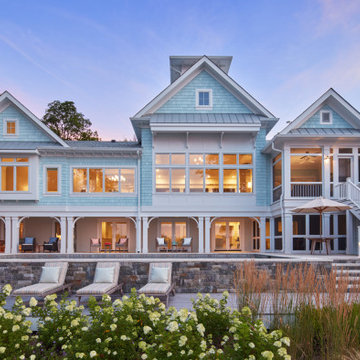
Coastal style home
Cette image montre une façade de maison bleue marine en bardeaux avec un toit mixte et un toit gris.
Cette image montre une façade de maison bleue marine en bardeaux avec un toit mixte et un toit gris.
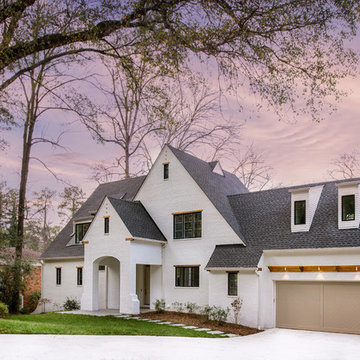
Réalisation d'une grande façade de maison blanche tradition en brique à un étage avec un toit à deux pans et un toit en shingle.
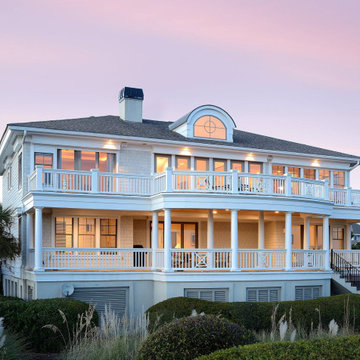
Seaside Custom Homes builds gorgeous residential homes in the Hilton Head Lowcountry area.
Cette image montre une façade de maison grise marine à un étage avec un toit à quatre pans et un toit en shingle.
Cette image montre une façade de maison grise marine à un étage avec un toit à quatre pans et un toit en shingle.
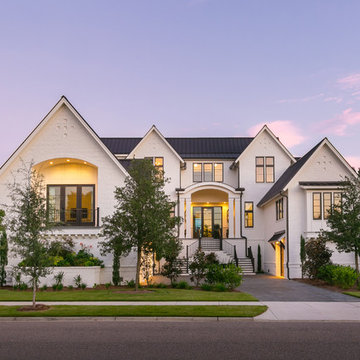
Patrick Brickman
Cette photo montre une façade de maison blanche chic en pierre à deux étages et plus avec un toit à deux pans et un toit en métal.
Cette photo montre une façade de maison blanche chic en pierre à deux étages et plus avec un toit à deux pans et un toit en métal.
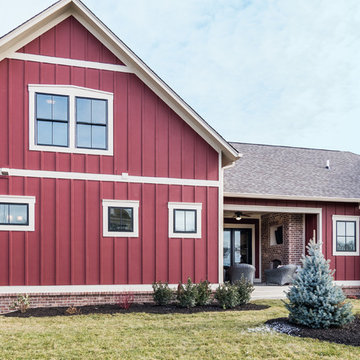
Batten strip siding gives that nice texture to the outside of the home, it really gives it a sophisticated look.
Photo by: Thomas Graham
Interior Design by: Everything Home Designs
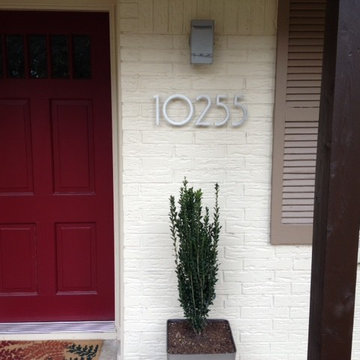
SoCal Modern House Numbers
(modernhousenumbers.com)
available in 4", 6", 8", 12" or 15" high. aluminum numbers are 3/8" thick, brushed finish with a high quality clear coat and a 1/2" standoff providing a subtle shadow.
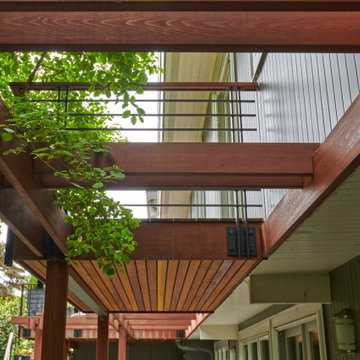
Idée de décoration pour une façade de maison vintage en bois à niveaux décalés avec un toit à deux pans et un toit en métal.
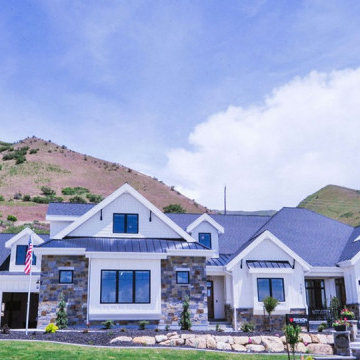
Réalisation d'une grande façade de maison blanche champêtre avec un revêtement mixte.
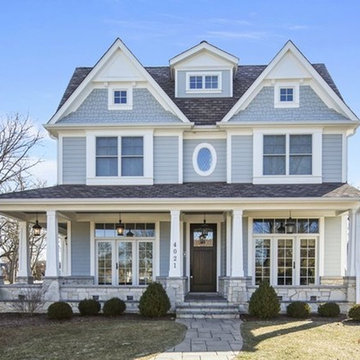
Idées déco pour une façade de maison grise classique en bois de taille moyenne et à un étage avec un toit à deux pans et un toit en shingle.
Idées déco de façades de maisons rouges, violettes
8
