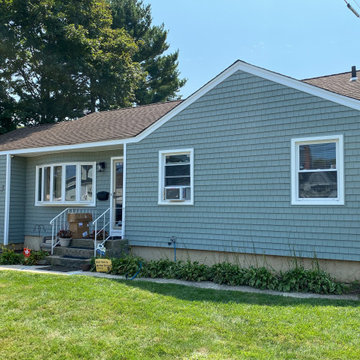Idées déco de façades de maisons turquoises avec un revêtement en vinyle
Trier par :
Budget
Trier par:Populaires du jour
21 - 40 sur 209 photos
1 sur 3
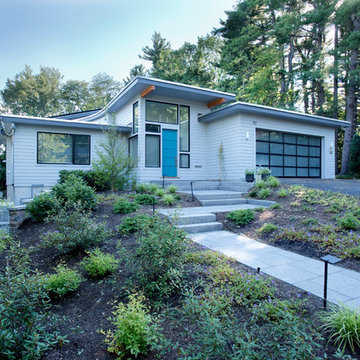
The owners were downsizing from a large ornate property down the street and were seeking a number of goals. Single story living, modern and open floor plan, comfortable working kitchen, spaces to house their collection of artwork, low maintenance and a strong connection between the interior and the landscape. Working with a long narrow lot adjacent to conservation land, the main living space (16 foot ceiling height at its peak) opens with folding glass doors to a large screen porch that looks out on a courtyard and the adjacent wooded landscape. This gives the home the perception that it is on a much larger lot and provides a great deal of privacy. The transition from the entry to the core of the home provides a natural gallery in which to display artwork and sculpture. Artificial light almost never needs to be turned on during daytime hours and the substantial peaked roof over the main living space is oriented to allow for solar panels not visible from the street or yard.
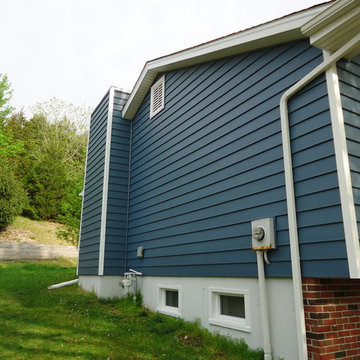
Idée de décoration pour une petite façade de maison bleue tradition à niveaux décalés avec un revêtement en vinyle.
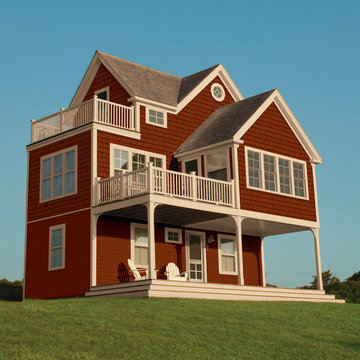
Idée de décoration pour une façade de maison tradition avec un revêtement en vinyle.
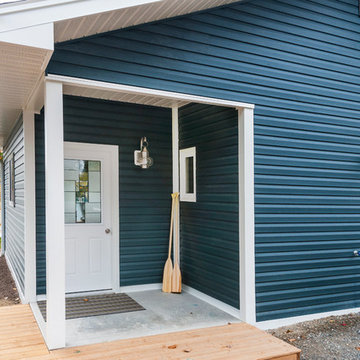
Photography by Maija Hirsimaki
Réalisation d'une façade de maison bleue tradition de taille moyenne et de plain-pied avec un revêtement en vinyle et un toit à deux pans.
Réalisation d'une façade de maison bleue tradition de taille moyenne et de plain-pied avec un revêtement en vinyle et un toit à deux pans.
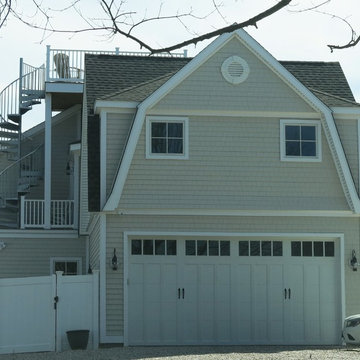
Side view of a new custom home in Old Saybrook, CT designed by Jennifer Morgenthau Architect, LLC
Exemple d'une grande façade de maison beige nature à un étage avec un revêtement en vinyle, un toit de Gambrel et un toit en shingle.
Exemple d'une grande façade de maison beige nature à un étage avec un revêtement en vinyle, un toit de Gambrel et un toit en shingle.
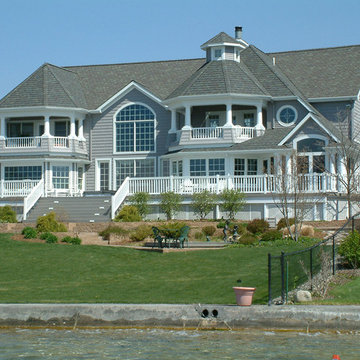
Inspiration pour une grande façade de maison grise marine à un étage avec un revêtement en vinyle.
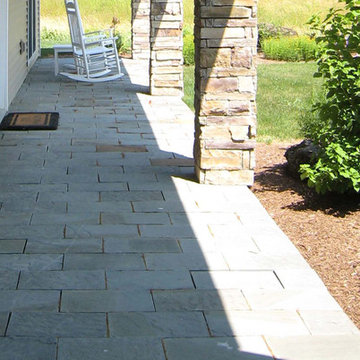
They had an Apartment in Tokyo.
They had an Estate in Dallas.
But what they really wanted was to be, "At the Lake".
So they bought a contractor-built house nestled by a pristine Lake.
They Sighed at the beautiful view. They Sighed at the inside of the house.
They wanted it to feel more like them, more like a home.
SO... they called HOM.
After just 3 Meetings all agreed on what to do!
Make it Warm, Modern, Cozy, and Striking.
The Family left for Tokyo.
And HOM. went to work.
HOM. added a New Metal Railing.
HOM. added reclaimed wooden beams from nearby Barns.
HOM. added Large Original Art Pieces that were interpretations of the Rocks in the nearby Stream running through their Property.
HOM. added multi-functional seating. More Dramatic Lighting. Accessories that were personal but did not over “ooze” the Lake idea. It became a Personal HOM.
A HOM. they wanted, “At the Lake”.
When the Family returned from Tokyo for a Thanksgiving Gathering, all were stunned.
They now had, at last, a HOM. “At the Lake”.
Two Years later... One of the daughters was getting married.
The Parents offered to throw her wedding anywhere in the world she would like.
Her answer was, I want to get married...
"At the Lake".
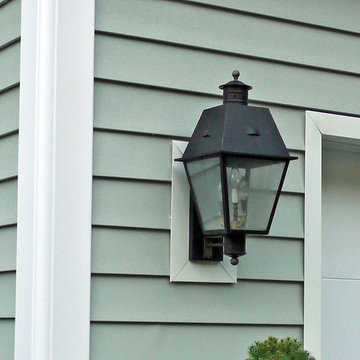
Alside Prodigy 5" Smooth Pre-insulated Vinyl (Cape Cod Gray)
Alside Prodigy 5" Smooth Pre-insulated Corner Posts
GAF Timberline HD (Charcoal)
American Standard Louvred Shutters (Black)
ProVia 6 Panel Steel Clad Door (Black)
Installed by American Home Contractors, Florham Park, NJ
Property located in New Providence, NJ
www.njahc.com
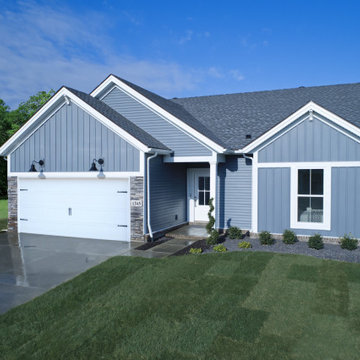
Farmhouse ranch in Boonville, Indiana, Westview community. Blue vertical vinyl siding with 2 over 2 windows.
Cette image montre une façade de maison bleue rustique en planches et couvre-joints de taille moyenne et de plain-pied avec un revêtement en vinyle, un toit à quatre pans, un toit en shingle et un toit gris.
Cette image montre une façade de maison bleue rustique en planches et couvre-joints de taille moyenne et de plain-pied avec un revêtement en vinyle, un toit à quatre pans, un toit en shingle et un toit gris.
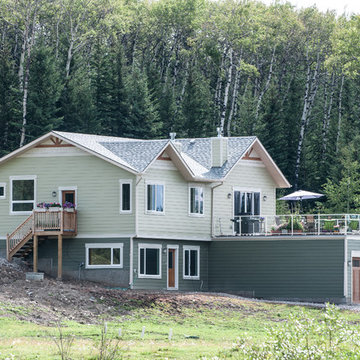
Inspiration pour une grande façade de maison verte craftsman à un étage avec un revêtement en vinyle et un toit à croupette.
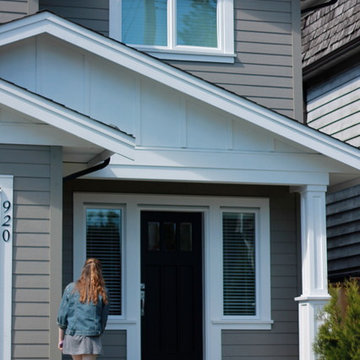
Idées déco pour une façade de maison grise classique de taille moyenne et à deux étages et plus avec un revêtement en vinyle et un toit à deux pans.
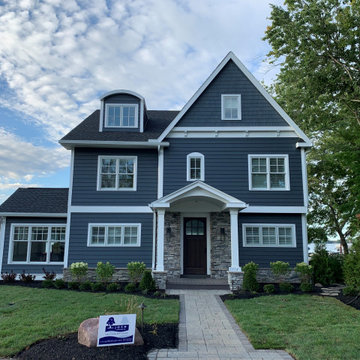
Photo credit: John Altobello Photography
Exemple d'une façade de maison bleue craftsman à deux étages et plus avec un revêtement en vinyle.
Exemple d'une façade de maison bleue craftsman à deux étages et plus avec un revêtement en vinyle.
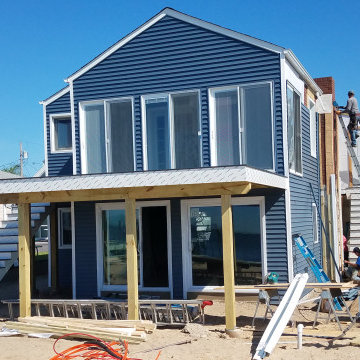
Beautiful blue shake vinyl siding on this home with a view on the water in Lindenhurst
Exemple d'une façade de maison bleue bord de mer de taille moyenne et à un étage avec un revêtement en vinyle, un toit à quatre pans et un toit en shingle.
Exemple d'une façade de maison bleue bord de mer de taille moyenne et à un étage avec un revêtement en vinyle, un toit à quatre pans et un toit en shingle.
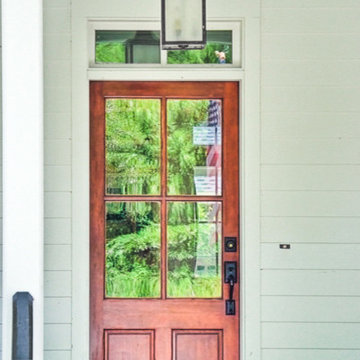
Captured Moments Photography
Cette image montre une façade de maison blanche marine de taille moyenne et à un étage avec un revêtement en vinyle et un toit à quatre pans.
Cette image montre une façade de maison blanche marine de taille moyenne et à un étage avec un revêtement en vinyle et un toit à quatre pans.
Exemple d'une grande façade de maison jaune bord de mer à un étage avec un toit de Gambrel et un revêtement en vinyle.
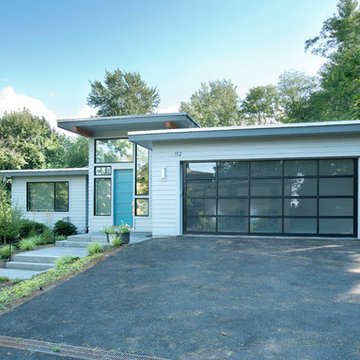
The owners were downsizing from a large ornate property down the street and were seeking a number of goals. Single story living, modern and open floor plan, comfortable working kitchen, spaces to house their collection of artwork, low maintenance and a strong connection between the interior and the landscape. Working with a long narrow lot adjacent to conservation land, the main living space (16 foot ceiling height at its peak) opens with folding glass doors to a large screen porch that looks out on a courtyard and the adjacent wooded landscape. This gives the home the perception that it is on a much larger lot and provides a great deal of privacy. The transition from the entry to the core of the home provides a natural gallery in which to display artwork and sculpture. Artificial light almost never needs to be turned on during daytime hours and the substantial peaked roof over the main living space is oriented to allow for solar panels not visible from the street or yard.
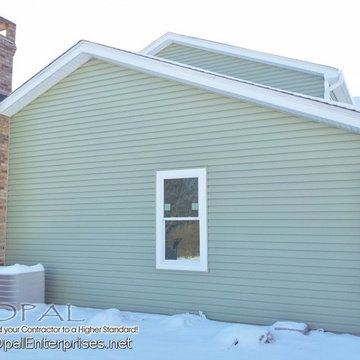
Light green Alside vinyl siding in Naperville.
Inspiration pour une façade de maison verte traditionnelle de taille moyenne et à un étage avec un revêtement en vinyle.
Inspiration pour une façade de maison verte traditionnelle de taille moyenne et à un étage avec un revêtement en vinyle.
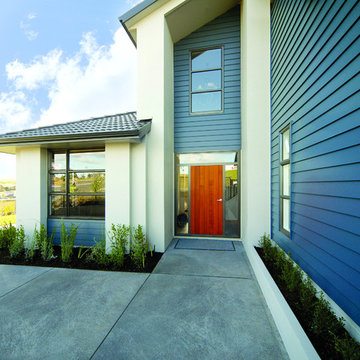
Cette photo montre une façade de maison bleue moderne avec un revêtement en vinyle.
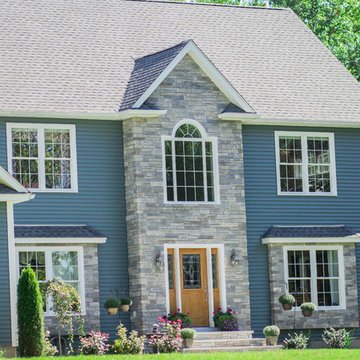
Blue Vinyl Siding and Shakes with Stone Bumpout
Idée de décoration pour une grande façade de maison bleue tradition à un étage avec un revêtement en vinyle et un toit à deux pans.
Idée de décoration pour une grande façade de maison bleue tradition à un étage avec un revêtement en vinyle et un toit à deux pans.
Idées déco de façades de maisons turquoises avec un revêtement en vinyle
2
