Idées déco de façades de maisons turquoises avec un toit gris
Trier par :
Budget
Trier par:Populaires du jour
121 - 140 sur 156 photos
1 sur 3
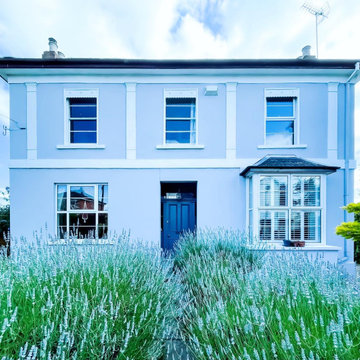
When they briefed us on this two-storey 85 m2 extension to their beautifully-proportioned Regency villa, our clients envisioned a clean, modern take on its traditional, heritage framework with an open, light-filled lounge/dining/kitchen plan topped by a new master bedroom.
Simply opening the front door of the Edwardian-style façade unveils a dramatic surprise: a traditional hallway freshened up by a little lick of paint leading to a sumptuous lounge and dining area enveloped in crisp white walls and floor-to-ceiling glazing that spans the rear and side façades and looks out to the sumptuous garden, its century-old weeping willow and oh-so-pretty Virginia Creepers. The result is an eclectic mix of old and new. All in all a vibrant home full of the owners personalities. Come on in!
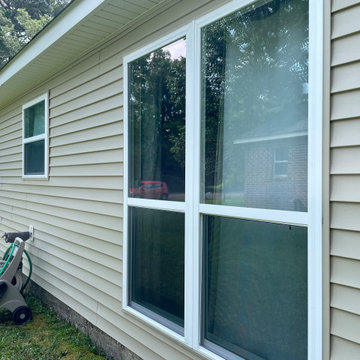
Idée de décoration pour une façade de maison grise minimaliste en bardage à clin de taille moyenne et de plain-pied avec un revêtement en vinyle, un toit à quatre pans, un toit en shingle et un toit gris.
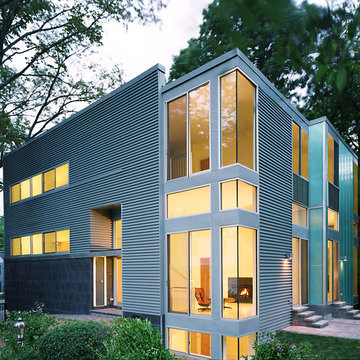
Idées déco pour une grande façade de maison métallique et blanche moderne à deux étages et plus avec un toit plat, un toit mixte et un toit gris.
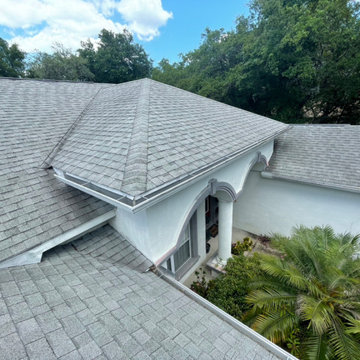
Insurance Approved. Full roof replacement for wind damage.
Idée de décoration pour une grande façade de maison ethnique de plain-pied avec un toit à quatre pans, un toit en shingle et un toit gris.
Idée de décoration pour une grande façade de maison ethnique de plain-pied avec un toit à quatre pans, un toit en shingle et un toit gris.
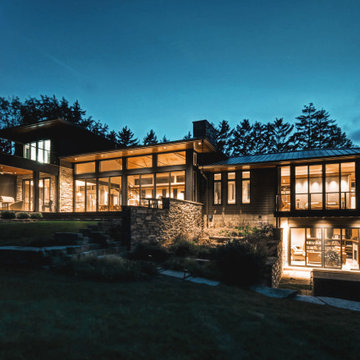
Idées déco pour une grande façade de maison grise moderne en pierre à deux étages et plus avec un toit à quatre pans, un toit en métal et un toit gris.
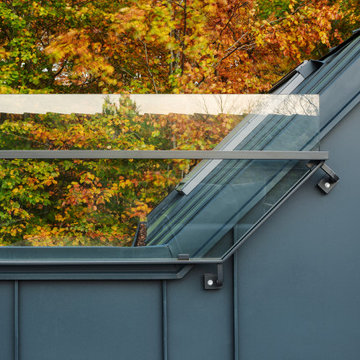
Det grå plåthuset är en tillbyggnad med takterass på 74 kvm med sovloft, badrum, hobbyrum, lekrum och ett rum med en liten bar och höga väggar med plats för familjens konstsamling. Dessutom kommer man via sovloftet ut till en 30 kvadratmeter stor takterass inbäddad i björk och bok med utsikt över Skrylleskogen. Den udda formen kommer av en kombination av kundens önskemål och detaljplanens krav. Tillåtna byggnadshöjd är 3.5 meter och den möjliga byggarean begränsad så både tillåten yta och höjd fick utnyttjas till max för att få in alla önskade funktioner i kombination med en vacker och sammanhållen volym.
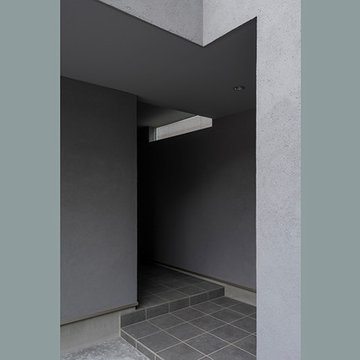
Exemple d'une façade de maison grise tendance en stuc de taille moyenne et à un étage avec un toit en appentis, un toit mixte et un toit gris.
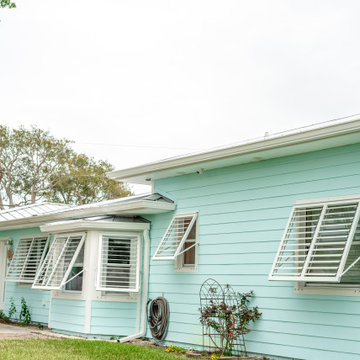
Réalisation d'une façade de maison marine en panneau de béton fibré et bardage à clin de taille moyenne et de plain-pied avec un toit à quatre pans, un toit en métal et un toit gris.
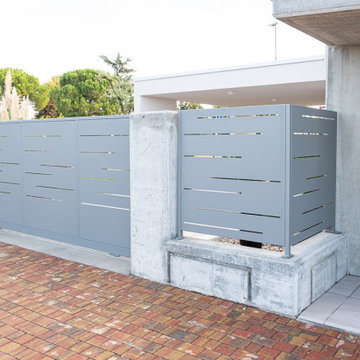
Cette image montre une façade de maison beige design en stuc de taille moyenne et à un étage avec un toit plat, un toit mixte et un toit gris.
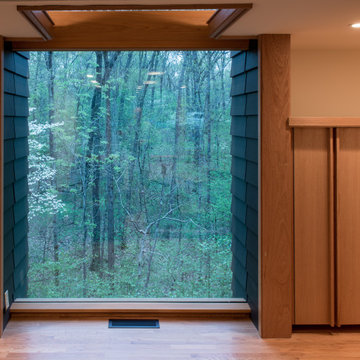
The window dies into the siding to blur the line between inside and out.
Idées déco pour une façade de maison grise moderne en panneau de béton fibré de plain-pied avec un toit en appentis, un toit en métal et un toit gris.
Idées déco pour une façade de maison grise moderne en panneau de béton fibré de plain-pied avec un toit en appentis, un toit en métal et un toit gris.
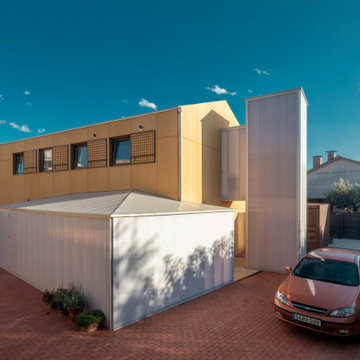
Casa prefabricada de madera con revestimiento de derivados de madrera.
Exemple d'une façade de maison mitoyenne chic en bois de taille moyenne et à un étage avec un toit à deux pans, un toit en métal et un toit gris.
Exemple d'une façade de maison mitoyenne chic en bois de taille moyenne et à un étage avec un toit à deux pans, un toit en métal et un toit gris.
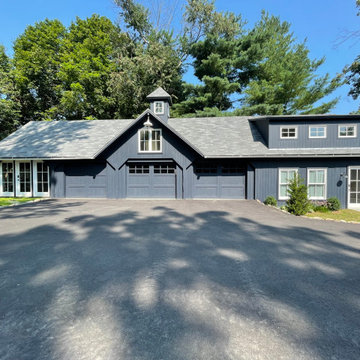
Idées déco pour une façade de maison bleue campagne en bois et planches et couvre-joints de taille moyenne et à un étage avec un toit à deux pans, un toit mixte et un toit gris.
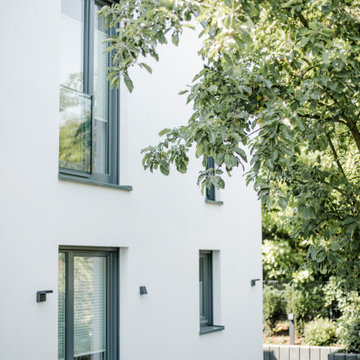
Foto: Katja Velmans
Aménagement d'une très grande façade de maison blanche moderne en stuc avec un toit à deux pans, un toit en métal et un toit gris.
Aménagement d'une très grande façade de maison blanche moderne en stuc avec un toit à deux pans, un toit en métal et un toit gris.
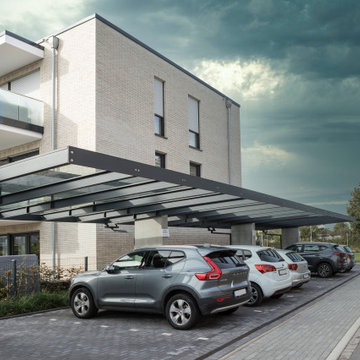
Fotograf: Peter van Bohemen
Exemple d'un façade d'immeuble tendance en pierre de taille moyenne avec un toit plat et un toit gris.
Exemple d'un façade d'immeuble tendance en pierre de taille moyenne avec un toit plat et un toit gris.
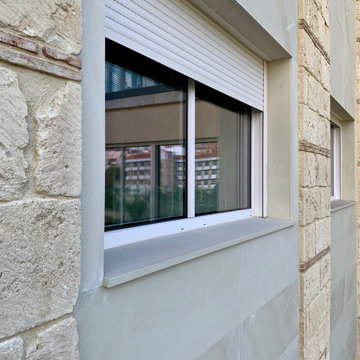
Cette image montre une très grande façade de maison beige design en pierre à trois étages et plus avec un toit à deux pans, un toit en métal et un toit gris.
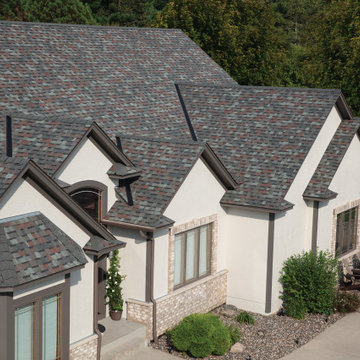
Inspiration pour une façade de maison blanche traditionnelle avec un toit en tuile et un toit gris.
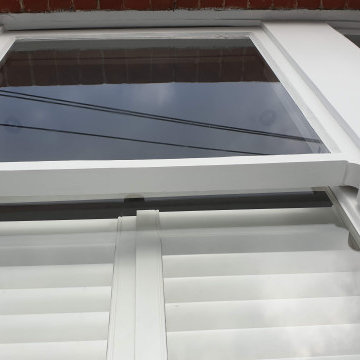
Exterior renovation to the sash windows including woodwork, using epoxy resin. Work carried out from the ladders with all health and safety remained.
https://midecor.co.uk/windows-painting-services-in-putney/

Lodge Exterior Rendering with Natural Landscape & Pond - Creative ideas by Architectural Visualization Companies. visualization company, rendering service, 3d rendering, firms, visualization, photorealistic, designers, cgi architecture, 3d exterior house designs, Modern house designs, companies, architectural illustrations, lodge, river, pond, landscape, lighting, natural, modern, exterior, 3d architectural modeling, architectural 3d rendering, architectural rendering studio, architectural rendering service, Refreshment Area.
Visit: http://www.yantramstudio.com/3d-architectural-exterior-rendering-cgi-animation.html
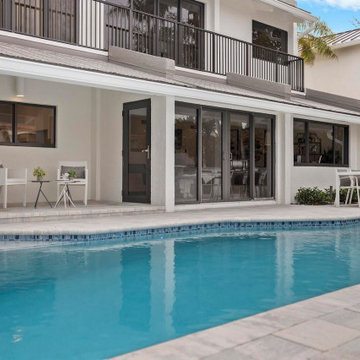
Entire Home Renovation and Addition
Architects
RAW Design & Consulting
RAW Architecture + Design
Aménagement d'une grande façade de maison blanche contemporaine en stuc à un étage avec un toit gris.
Aménagement d'une grande façade de maison blanche contemporaine en stuc à un étage avec un toit gris.
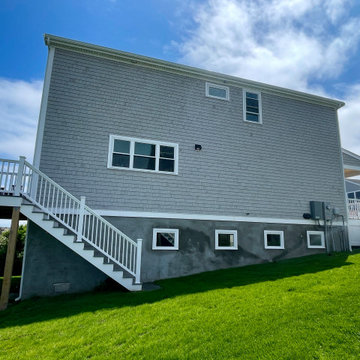
Complete exterior remodel for three homes on the same property. These houses got a complete exterior and interior remodel, D&G Exteriors oversaw the exterior work. A little bit about the project:
Roof: All three houses got a new roof using Certainteed Landmark Shingles, ice and water, and synthetic underlayment.
Siding: For siding, we removed all the old layers of siding, exposing some areas of rot that had developed. After fixing those areas, we proceeded with the installation of new cedar shingles. As part of the installation, we applied weather barrier, a “breather” membrane to provide drainage and airflow for the shingles, and all new flashing details. All trim
Windows: All windows on all three houses were replaced with new Harvey vinyl windows. We used new construction windows instead of replacement windows so we could properly waterproof them.
Deck: All three houses got a new deck and remodeled porch as well. We used Azek composite decking and railing systems.
Additional: The houses also got new doors and gutters.
Idées déco de façades de maisons turquoises avec un toit gris
7