Idées déco de façades de maisons turquoises avec un toit mixte
Trier par :
Budget
Trier par:Populaires du jour
1 - 20 sur 128 photos
1 sur 3

Idée de décoration pour une façade de maison blanche tradition en bois et bardage à clin de taille moyenne et de plain-pied avec un toit à deux pans, un toit mixte et un toit gris.

This Transitional Craftsman was originally built in 1904, and recently remodeled to replace unpermitted additions that were not to code. The playful blue exterior with white trim evokes the charm and character of this home.

Cette photo montre un grande façade d'immeuble méditerranéen en pierre avec un toit à deux pans, un toit mixte et un toit marron.
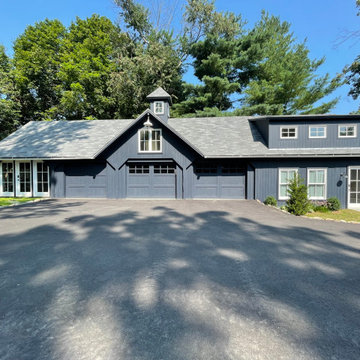
Idées déco pour une façade de maison bleue campagne en bois et planches et couvre-joints de taille moyenne et à un étage avec un toit à deux pans, un toit mixte et un toit gris.

2nd Floor Landing of the Touchstone Cottage. View plan THD-8786: https://www.thehousedesigners.com/plan/the-touchstone-2-8786/
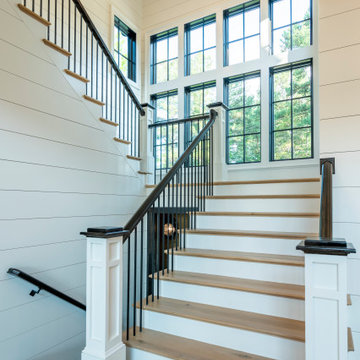
Idées déco pour une très grande façade de maison grise campagne en pierre et planches et couvre-joints à un étage avec un toit à deux pans, un toit mixte et un toit gris.
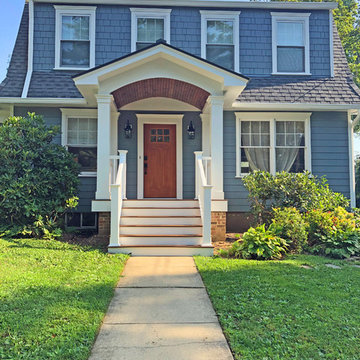
Cette photo montre une façade de maison bleue chic en panneau de béton fibré de taille moyenne et à un étage avec un toit de Gambrel et un toit mixte.
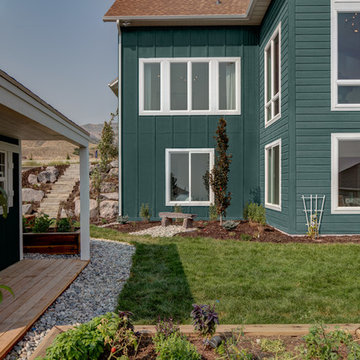
Low Country Style with a very dark green painted brick and board and batten exterior with real stone accents. White trim and a caramel colored shingled roof make this home stand out in any neighborhood.
Interior Designer: Simons Design Studio
Builder: Magleby Construction
Photography: Alan Blakely Photography

Inspiration pour une façade de Tiny House marron en bois de plain-pied avec un toit mixte et un toit noir.

Exemple d'une façade de maison blanche nature en bois à un étage avec un toit à deux pans, un toit mixte et un toit noir.
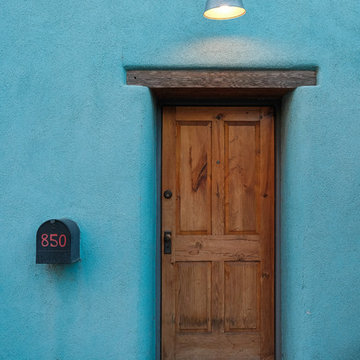
Exposed wood lintel over entry door in rammed earth house.
Idée de décoration pour une petite façade de maison bleue sud-ouest américain en adobe de plain-pied avec un toit mixte.
Idée de décoration pour une petite façade de maison bleue sud-ouest américain en adobe de plain-pied avec un toit mixte.

This elegant expression of a modern Colorado style home combines a rustic regional exterior with a refined contemporary interior. The client's private art collection is embraced by a combination of modern steel trusses, stonework and traditional timber beams. Generous expanses of glass allow for view corridors of the mountains to the west, open space wetlands towards the south and the adjacent horse pasture on the east.
Builder: Cadre General Contractors http://www.cadregc.com
Photograph: Ron Ruscio Photography http://ronrusciophotography.com/

Willet Photography
Aménagement d'une façade de maison blanche classique en brique à deux étages et plus et de taille moyenne avec un toit à deux pans, un toit mixte et un toit noir.
Aménagement d'une façade de maison blanche classique en brique à deux étages et plus et de taille moyenne avec un toit à deux pans, un toit mixte et un toit noir.

Sumptuous spaces are created throughout the house with the use of dark, moody colors, elegant upholstery with bespoke trim details, unique wall coverings, and natural stone with lots of movement.
The mix of print, pattern, and artwork creates a modern twist on traditional design.
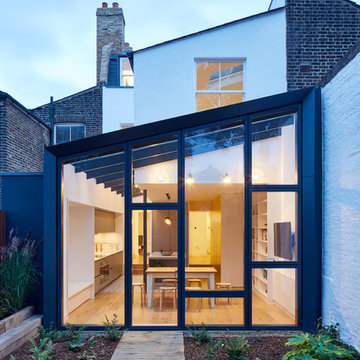
A retrofit of a Victorian townhouse with mansard loft extension and 2-storey rear/ side extension. Insulated using breathable wood-fibre products, filled with daylight and dramatic double-height spaces.
Photos: Andy Stagg

Board and batten are combined with natural cedar shingles and a metal roof to create a simply elegant and easy to maintain exterior on this Guilford, CT modern farmhouse.

Remodel of an existing, dated 1990s house within greenbelt. The project involved a full refurbishment, recladding of the exterior and a two storey extension to the rear.
The scheme provides much needed extra space for a growing family, taking advantage of the large plot, integrating the exterior with the generous open plan interior living spaces.
Group D guided the client through the concept, planning, tender and construction stages of the project, ensuring a high quality delivery of the scheme.
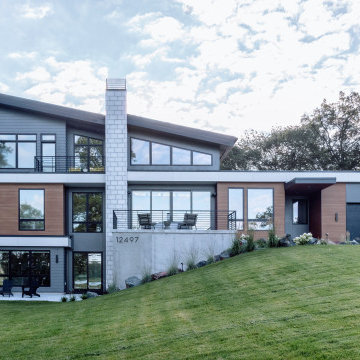
Front of Home, A clean white and wood box organizes the main level the home.
Idées déco pour une grande façade de maison noire moderne en bardage à clin à deux étages et plus avec un revêtement mixte, un toit en appentis, un toit mixte et un toit noir.
Idées déco pour une grande façade de maison noire moderne en bardage à clin à deux étages et plus avec un revêtement mixte, un toit en appentis, un toit mixte et un toit noir.
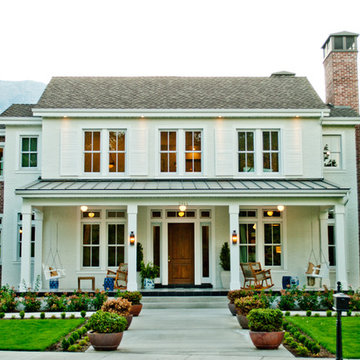
Inspiration pour une grande façade de maison blanche traditionnelle en brique à un étage avec un toit à deux pans et un toit mixte.
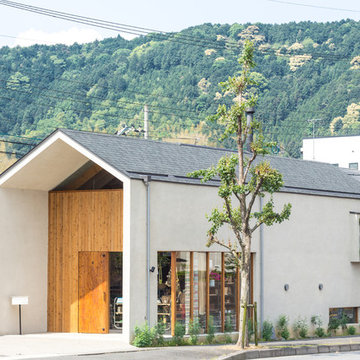
architect:杉江 崇
Exemple d'une façade de maison blanche scandinave avec un toit à deux pans et un toit mixte.
Exemple d'une façade de maison blanche scandinave avec un toit à deux pans et un toit mixte.
Idées déco de façades de maisons turquoises avec un toit mixte
1