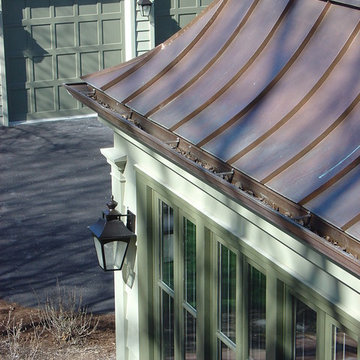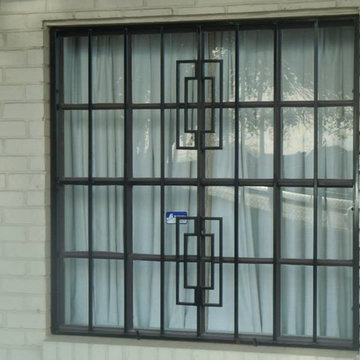Idées déco de façades de maisons turquoises en brique
Trier par :
Budget
Trier par:Populaires du jour
41 - 60 sur 290 photos
1 sur 3
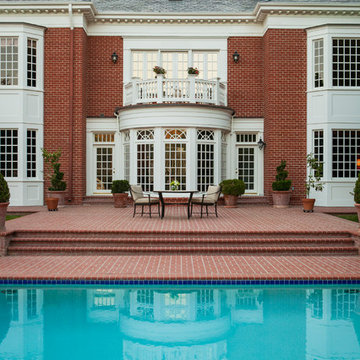
Lori Dennis Interior Design
SoCal Contractor Construction
Mark Tanner Photography
Inspiration pour une très grande façade de maison rouge traditionnelle en brique à un étage.
Inspiration pour une très grande façade de maison rouge traditionnelle en brique à un étage.
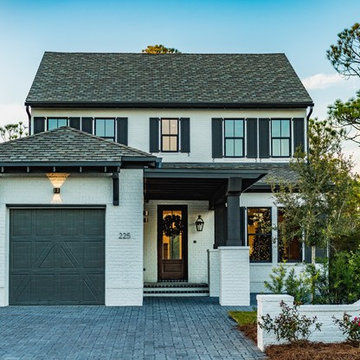
Réalisation d'une façade de maison blanche tradition en brique à un étage avec un toit à deux pans et un toit en shingle.
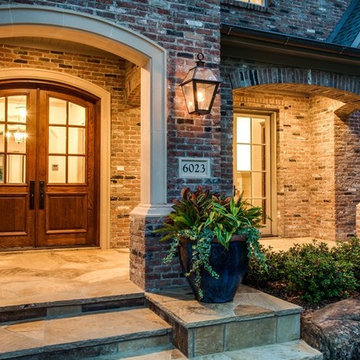
Aménagement d'une grande façade de maison rouge classique en brique à un étage avec un toit à deux pans et un toit en shingle.
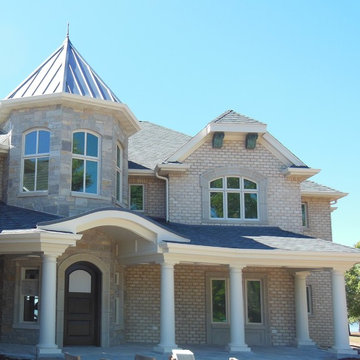
Arched Entry Roofline with Tuscan Tapered Columns. Brick with Stone Accents and Precast Stone Window Surrounds. Turret Room with Accent Metal Roofing. Round Top Wood Entry Door. Antique Copper Corbels Support a Clipped Hip Accent Roofline. Arched Transom Windows Provide Additional Traditional Detailing to the Turret Windows & Accent 2nd Story Roof Line.
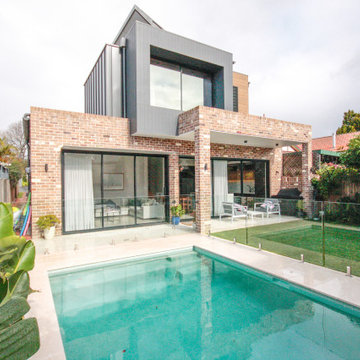
A striking architectural addition. Master bed with ensuite elevated over an open plan kitchen, dining and living. Walk-in pantry with separate laundry. Outdoor entertaining with pool. Polished concrete and spotted gum floors, custom cabinetry, architectural fittings, oversized aluminium stacker doors and louvred windows for passive ventilation. External face bricks recycled from site.
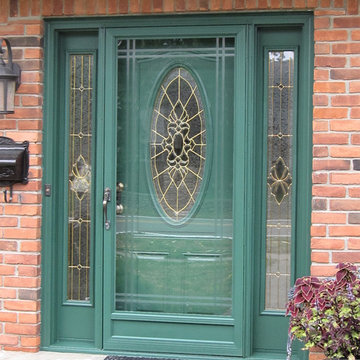
This was an exterior project I completed in the fall of 2019 and it consisted of prepping and painting a front entry door, storm door and sidelights.
Paint Used:
* Behr Premium Plus Exterior Satin - (Special Mix)
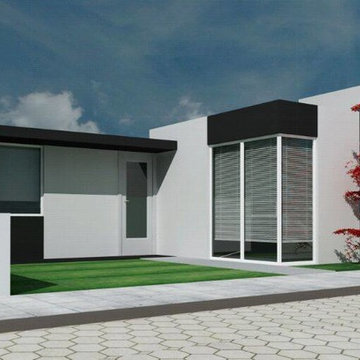
Réalisation d'une façade de maison grise minimaliste en brique de taille moyenne et de plain-pied.
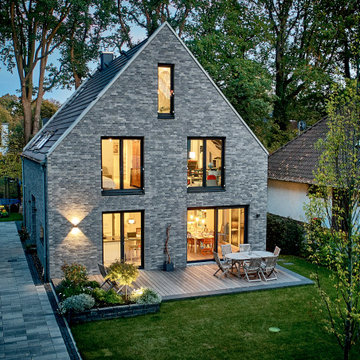
Idées déco pour une façade de maison contemporaine en brique de taille moyenne et de plain-pied avec un toit à deux pans et un toit en tuile.

Inspiration pour une grande façade de maison grise design en brique à deux étages et plus avec un toit papillon, un toit en métal et un toit gris.
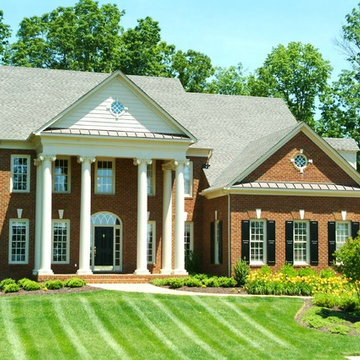
Boone Homes - Estates
Cette photo montre une façade de maison rouge chic en brique à deux étages et plus avec un toit à deux pans.
Cette photo montre une façade de maison rouge chic en brique à deux étages et plus avec un toit à deux pans.
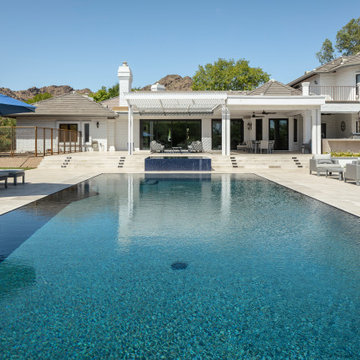
Inspiration pour une très grande façade de maison blanche minimaliste en brique de plain-pied avec un toit à deux pans et un toit en tuile.
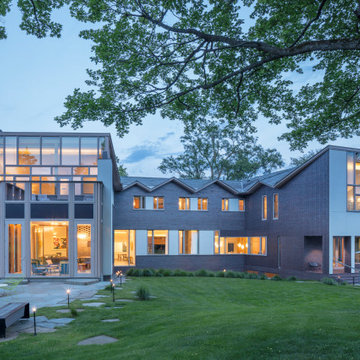
The Bloomfield Hills Residence is a 10,400sf single-family home in Bloomfield Hills, MI, designed for a young family looking for unique architecture and meticulous interior design in their new home. MPdL Studio served as both design architect and architect of record for this home in which every detail was customized for the family's lifestyle, with high-end design and healthy living at its core.
Our design paid particular attention to detailed brick work, glass walls, millwork, and cabinetry. The exterior is Endicott dark ironspot brick, stucco, cypress windows and trim, and slate roof. The interior materials include bluestone and walnut floors, knotty oak, and milk painted maple cabinetry. In addition to selecting all furnishings, light fixtures, table settings, and the curation of art work, MPdL Studio custom-designed key furniture. For example, the dining room contains a walnut wood hand-carved table that seats up to sixteen, while the bar area features a walnut butcher block counter and frosted bronze glass shelves. The wooden staircase in the entry features details that are all customized with unique alignment elements from the vertical seams to the treads on the ground, and the wood and metal handrails. Airy curtains line the walls and turn around corners, complementing the architecture of the space. The kitchen and family room were designed as an open space for an active family with ample storage, comfortable furniture, and views to the back yard which include an outdoor pool, cabana, and custom play structures for the children.
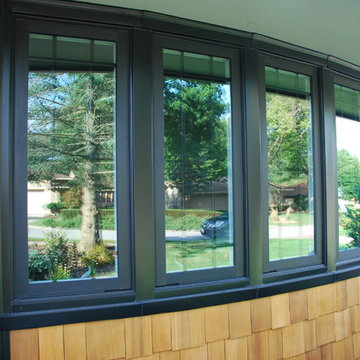
Kelly Baughman
Réalisation d'une façade de maison rouge minimaliste en brique de taille moyenne et de plain-pied avec un toit à deux pans.
Réalisation d'une façade de maison rouge minimaliste en brique de taille moyenne et de plain-pied avec un toit à deux pans.
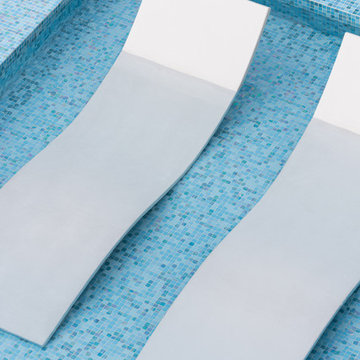
Tiled Swimming Pool.
Aménagement d'une grande façade de maison blanche moderne en brique à un étage avec un toit plat, un toit en métal et un toit gris.
Aménagement d'une grande façade de maison blanche moderne en brique à un étage avec un toit plat, un toit en métal et un toit gris.

Réalisation d'une façade de maison tradition en brique à un étage avec un toit plat.
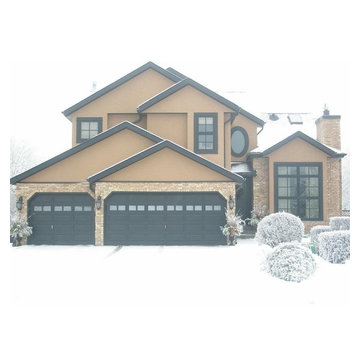
Whole home renovation - Interior and Exterior
Idée de décoration pour une grande façade de maison beige champêtre en brique à un étage.
Idée de décoration pour une grande façade de maison beige champêtre en brique à un étage.
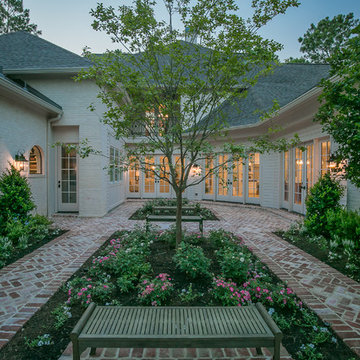
Stunning Showcase Home For Sale - located at 20 Autumn Crescent The Woodlands Texas
Réalisation d'une grande façade de maison blanche tradition en brique à un étage avec un toit en shingle.
Réalisation d'une grande façade de maison blanche tradition en brique à un étage avec un toit en shingle.
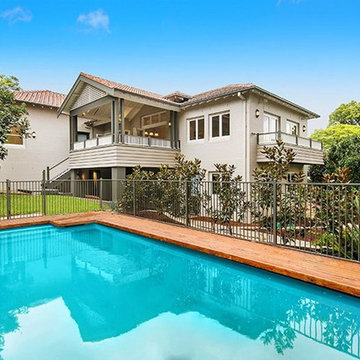
Idées déco pour une façade de maison verte classique en brique de plain-pied avec un toit à deux pans.
Idées déco de façades de maisons turquoises en brique
3
