Idées déco de façades de maisons turquoises en stuc
Trier par :
Budget
Trier par:Populaires du jour
61 - 80 sur 481 photos
1 sur 3
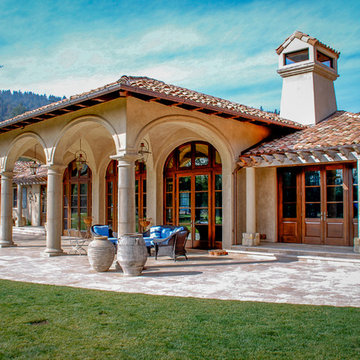
Cette image montre une grande façade de maison beige méditerranéenne en stuc de plain-pied avec un toit en tuile et un toit à quatre pans.
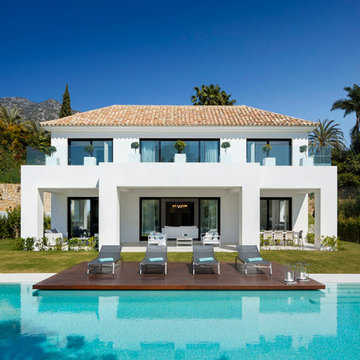
Cette photo montre une façade de maison blanche tendance en stuc de taille moyenne et à un étage avec un toit à quatre pans.
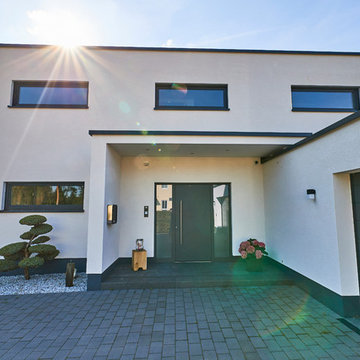
Trappmann Michael
Inspiration pour une très grande façade de maison blanche design en stuc à un étage avec un toit plat et un toit végétal.
Inspiration pour une très grande façade de maison blanche design en stuc à un étage avec un toit plat et un toit végétal.
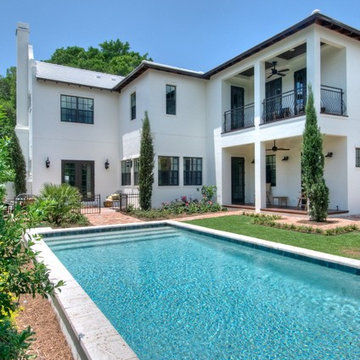
LEED-H Platinum certified. Florida WaterStar Gold certified. Energy Star and Energy Star IAP+. Florida Friendly Landscape. Photos by Matt McCorteney.
Inspiration pour une grande façade de maison blanche méditerranéenne en stuc à un étage avec un toit à quatre pans.
Inspiration pour une grande façade de maison blanche méditerranéenne en stuc à un étage avec un toit à quatre pans.
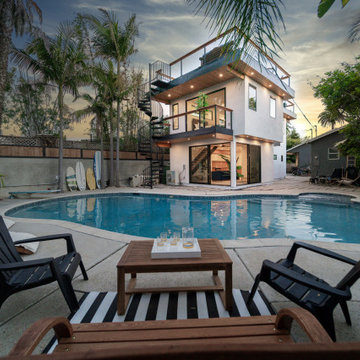
Idée de décoration pour une petite façade de maison blanche minimaliste en stuc à un étage avec un toit plat et un toit en tuile.
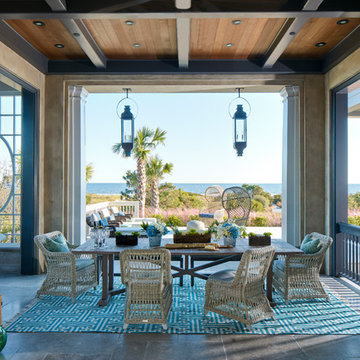
Photography: Dana Hoff
Architecture and Interiors: Anderson Studio of Architecture & Design; Scott Anderson, Principal Architect/ Mark Moehring, Project Architect/ Adam Wilson, Associate Architect and Project Manager/ Ryan Smith, Associate Architect/ Michelle Suddeth, Director of Interiors/Emily Cox, Director of Interior Architecture/Anna Bett Moore, Designer & Procurement Expeditor/Gina Iacovelli, Design Assistant
Copper Lanterns: Ferguson Enterprises
Outdoor Rug: Moattar
Outdoor Furniture: Janus et cie
Floor: French Limestone
Fireplace Surround: Cast stone, soapstone
Walls: Stucco
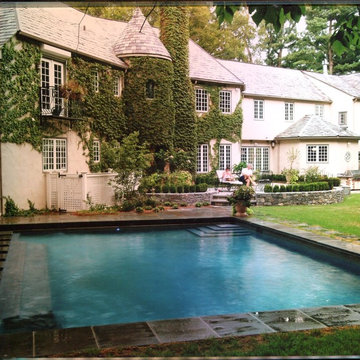
A charming French Country style house on a lovely hilltop site was completely renovated and expanded. The new 5,000 square foot addition, pictured at left, blends seamlessly with the existing house. The new turreted stair tower leads to a master suite with his and her baths and dressing rooms. The ground floor features a newly expanded kitchen opening into a new family room. A swimming pool was added with a new poolhouse, with its own kitchen, fireplace, and sliding glass panels that disappear into pockets for summertime enjoyment.
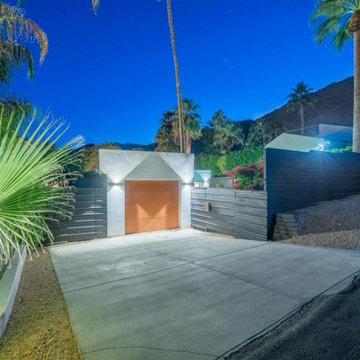
Cette photo montre une façade de maison blanche rétro en stuc de taille moyenne et de plain-pied avec un toit en appentis.
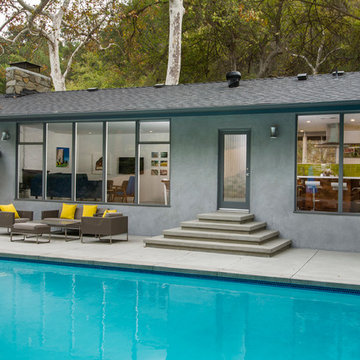
This Pasadena home located near the Rose Bowl was a mid-century gem that needed a lot of TLC. The clean, simple and clever details were appreciated and maintained while the kitchen and bathrooms were completely renovated to include today's conveniences.
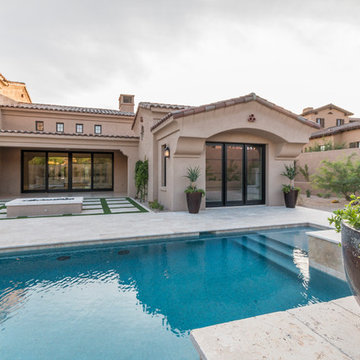
This 7,000 square foot Spec Home in the Arcadia Silverleaf neighborhood was designed by Red Egg Design Group in conjunction with Marbella Homes. All of the finishes, millwork, doors, light fixtures, and appliances were specified by Red Egg and created this Modern Spanish Revival-style home for the future family to enjoy
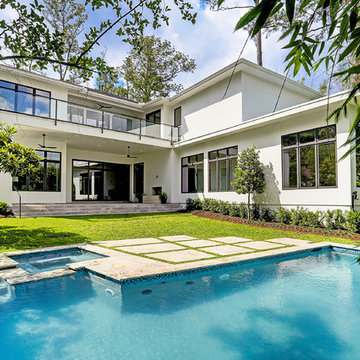
An updated take on mid-century modern offers many spaces to enjoy the outdoors both from
inside and out: the two upstairs balconies create serene spaces, beautiful views can be enjoyed
from each of the masters, and the large back patio equipped with fireplace and cooking area is
perfect for entertaining. Pacific Architectural Millwork Stacking Doors create a seamless
indoor/outdoor feel. A stunning infinity edge pool with jacuzzi is a destination in and of itself.
Inside the home, draw your attention to oversized kitchen, study/library and the wine room off the
living and dining room.
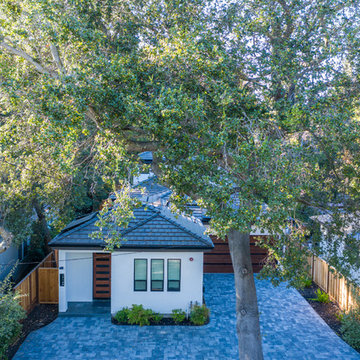
Exemple d'une façade de maison blanche moderne en stuc de taille moyenne et à un étage avec un toit à quatre pans et un toit en shingle.
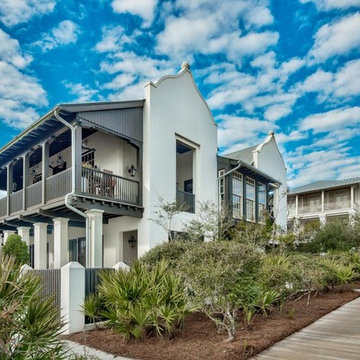
Welcome to Hopetown Ln, in beautiful Rosemary Beach, Florida. This 5 bdrm, 5 1/2 bath home complete with heated pool & carriage house sits one off the Gulf of Mexico. Enjoy sweeping Gulf views and secluded courtyard with outdoor kitchen. Steps from the beach & minutes from shopping and dining in Rosemary Beach.
Schedule your private viewing by texting/calling 850.543.7269 or online at www.thebirgers.com
.
MLS: 789880 Listing posted with permission. Listing agent @keithflippo E1850
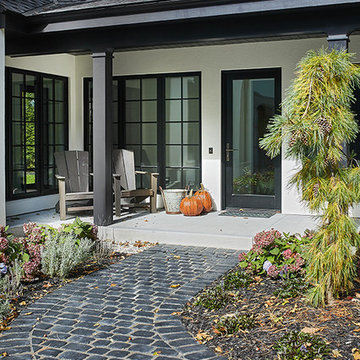
Inspiration pour une grande façade de maison blanche minimaliste en stuc à un étage avec un toit en shingle, un toit noir et un toit à deux pans.
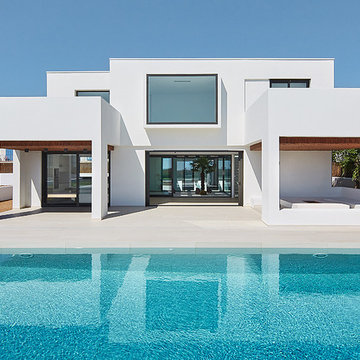
José Hevia
Idées déco pour une façade de maison blanche méditerranéenne en stuc de taille moyenne et à un étage avec un toit plat.
Idées déco pour une façade de maison blanche méditerranéenne en stuc de taille moyenne et à un étage avec un toit plat.
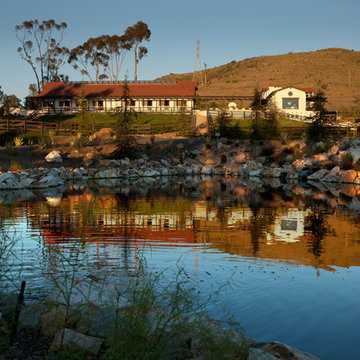
Nothing like the beautiful climate of Rancho Santa Fe to keep the horses happy! This was the ultimate equestrian project – a 16-stall custom barn with luxury clubhouse and living quarters. It was designed as a residence, but comes complete with 7 paddocks, riding arena, turnouts, hot walker and pond – nothing was left out in our collaboration with Blackburn Architects of Washington DC. This 15-acre compound also provides the owners a sunset-view party site, featuring a custom kitchen, outdoor pizza oven, and plenty of relaxation room for guests and ponies.
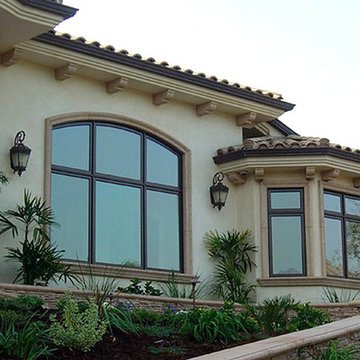
Exterior Facade:
New large Estate custom Home on 1/2 acre lot Covina Hills http://ZenArchitect.com
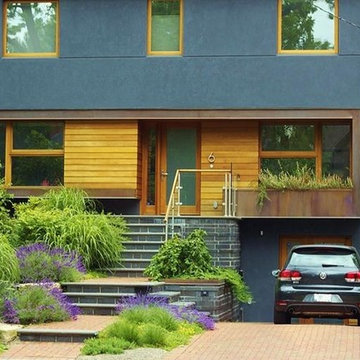
Photo by Christopher Crysdale
Idée de décoration pour une grande façade de maison grise tradition en stuc à deux étages et plus.
Idée de décoration pour une grande façade de maison grise tradition en stuc à deux étages et plus.
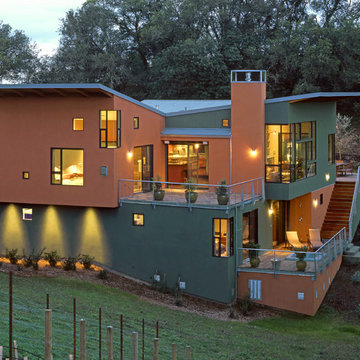
Cette image montre une grande façade de maison multicolore design en stuc à un étage avec un toit en appentis et un toit en métal.
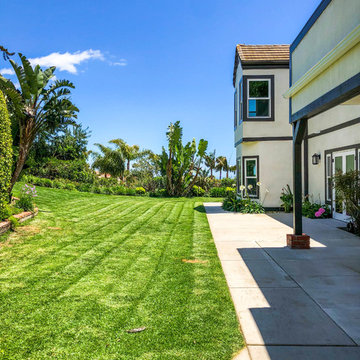
Malibu, CA - Whole Home Remodel - Exterior Remodel
For the remodeling of the exterior of the home, we installed all new windows around the entire home, a complete roof replacement, the re-stuccoing of the entire exterior, replacement of the window trim and fascia and a fresh exterior paint to finish.
Idées déco de façades de maisons turquoises en stuc
4