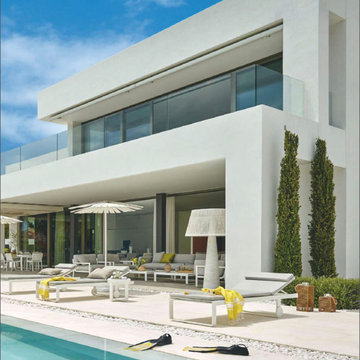Idées déco de façades de maisons turquoises
Trier par :
Budget
Trier par:Populaires du jour
241 - 260 sur 1 014 photos
1 sur 3
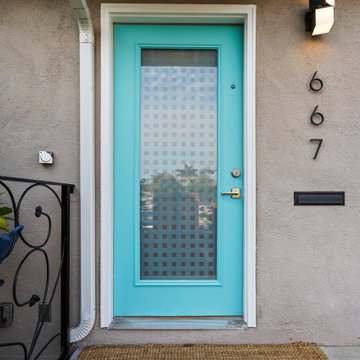
Updating of this Venice Beach bungalow home was a real treat. Timing was everything here since it was supposed to go on the market in 30day. (It took us 35days in total for a complete remodel).
The corner lot has a great front "beach bum" deck that was completely refinished and fenced for semi-private feel.
The entire house received a good refreshing paint including a new accent wall in the living room.
The kitchen was completely redo in a Modern vibe meets classical farmhouse with the labyrinth backsplash and reclaimed wood floating shelves.
Notice also the rugged concrete look quartz countertop.
A small new powder room was created from an old closet space, funky street art walls tiles and the gold fixtures with a blue vanity once again are a perfect example of modern meets farmhouse.
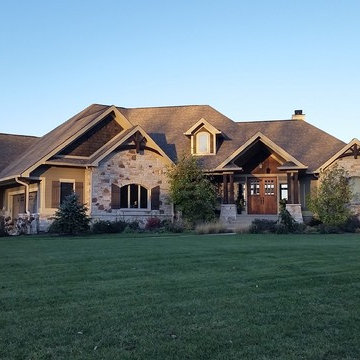
Cette photo montre une façade de maison multicolore craftsman de taille moyenne et à un étage avec un revêtement mixte, un toit à quatre pans et un toit en shingle.
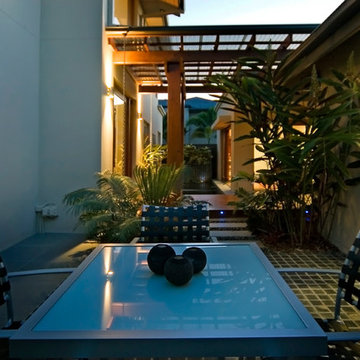
Copyright and Designed by Lisa Yarker
Courtyard Area between Pavilion Structures
Cette photo montre une grande façade de maison asiatique à un étage.
Cette photo montre une grande façade de maison asiatique à un étage.
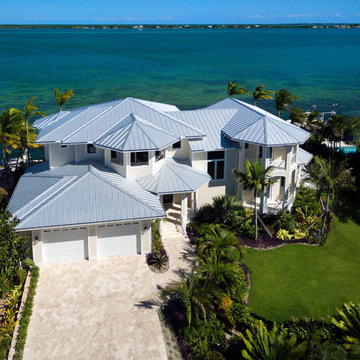
Idées déco pour une grande façade de maison beige bord de mer en béton à un étage avec un toit à quatre pans et un toit en métal.
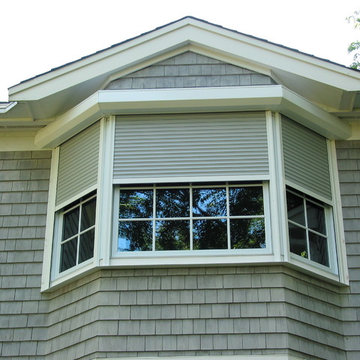
Rolling Shutters are the ultimate solution when you want to protect what’s behind your windows and doors. With Rolling Shutters, enjoy peace of mind knowing that your home has a sturdy layer of hurricane protection and storm protection.
Rolling shutters shield against wind-blown debris, sand blasting and water penetration. Strong, secure, and durable, Rolling Hurricane Shutters are proven to reduce energy and maintenance costs while making your home more comfortable to live in.
Rolling Shutters can be retrofitted to existing openings or built-in to almost any format of design.
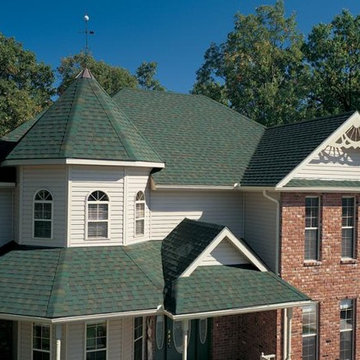
Exemple d'une grande façade de maison multicolore chic à un étage avec un revêtement mixte et un toit à quatre pans.
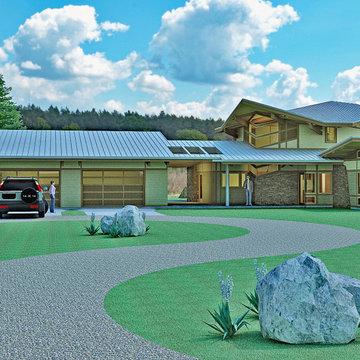
The clients called me on the recommendation from a neighbor of mine who had met them at a conference and learned of their need for an architect. They contacted me and after meeting to discuss their project they invited me to visit their site, not far from White Salmon in Washington State.
Initially, the couple discussed building a ‘Weekend’ retreat on their 20± acres of land. Their site was in the foothills of a range of mountains that offered views of both Mt. Adams to the North and Mt. Hood to the South. They wanted to develop a place that was ‘cabin-like’ but with a degree of refinement to it and take advantage of the primary views to the north, south and west. They also wanted to have a strong connection to their immediate outdoors.
Before long my clients came to the conclusion that they no longer perceived this as simply a weekend retreat but were now interested in making this their primary residence. With this new focus we concentrated on keeping the refined cabin approach but needed to add some additional functions and square feet to the original program.
They wanted to downsize from their current 3,500± SF city residence to a more modest 2,000 – 2,500 SF space. They desired a singular open Living, Dining and Kitchen area but needed to have a separate room for their television and upright piano. They were empty nesters and wanted only two bedrooms and decided that they would have two ‘Master’ bedrooms, one on the lower floor and the other on the upper floor (they planned to build additional ‘Guest’ cabins to accommodate others in the near future). The original scheme for the weekend retreat was only one floor with the second bedroom tucked away on the north side of the house next to the breezeway opposite of the carport.
Another consideration that we had to resolve was that the particular location that was deemed the best building site had diametrically opposed advantages and disadvantages. The views and primary solar orientations were also the source of the prevailing winds, out of the Southwest.
The resolve was to provide a semi-circular low-profile earth berm on the south/southwest side of the structure to serve as a wind-foil directing the strongest breezes up and over the structure. Because our selected site was in a saddle of land that then sloped off to the south/southwest the combination of the earth berm and the sloping hill would effectively created a ‘nestled’ form allowing the winds rushing up the hillside to shoot over most of the house. This allowed me to keep the favorable orientation to both the views and sun without being completely compromised by the winds.

We added a bold siding to this home as a nod to the red barns. We love that it sets this home apart and gives it unique characteristics while also being modern and luxurious.
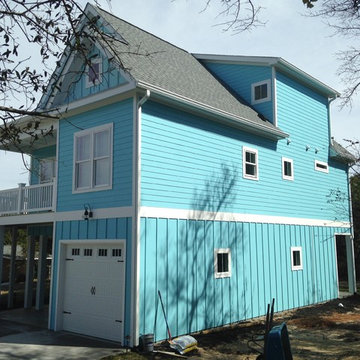
Exemple d'une grande façade de maison bleue bord de mer en bois à un étage avec un toit à deux pans.

ELITE LIVING IN LILONGWE - MALAWI
Located in Area 47, this proposed 1-acre lot development containing a mix of 1 and 2 bedroom modern townhouses with a clean-line design and feel houses 41 Units. Each house also contains an indoor-outdoor living concept and an open plan living concept. Surrounded by a lush green-gated community, the project will offer young professionals a unique combination of comfort, convenience, natural beauty and tranquility.
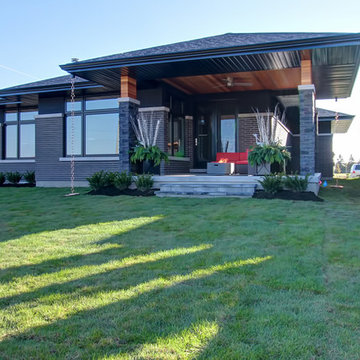
Aménagement d'une grande façade de maison grise contemporaine de plain-pied avec un revêtement mixte, un toit à quatre pans et un toit en shingle.
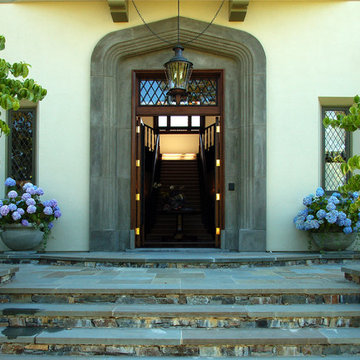
Idée de décoration pour une très grande façade de maison beige victorienne en stuc à un étage avec un toit à deux pans.
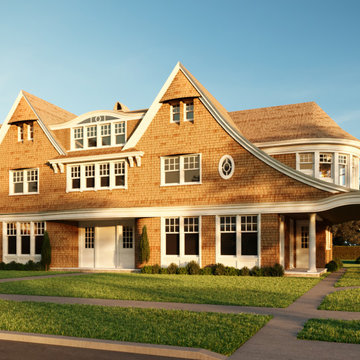
The start of a new home in Spring Lake, NJ. Foundations set and wrapped with waterproofing in the event of high ground water.
Exemple d'une façade de maison bord de mer en bois de taille moyenne et à deux étages et plus avec un toit à deux pans et un toit en shingle.
Exemple d'une façade de maison bord de mer en bois de taille moyenne et à deux étages et plus avec un toit à deux pans et un toit en shingle.
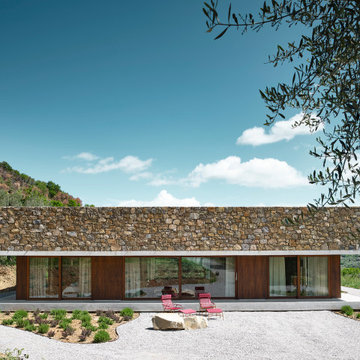
Prospetto Sud villa
Exemple d'une façade de maison tendance de taille moyenne.
Exemple d'une façade de maison tendance de taille moyenne.
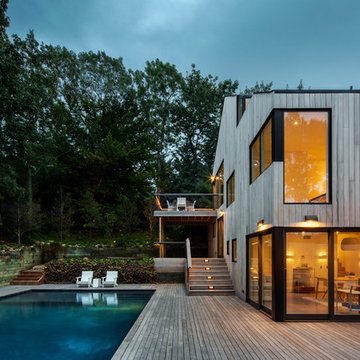
Photo by Attic Fire
Aménagement d'une façade de maison contemporaine en bois de taille moyenne et à niveaux décalés avec un toit à deux pans et un toit en shingle.
Aménagement d'une façade de maison contemporaine en bois de taille moyenne et à niveaux décalés avec un toit à deux pans et un toit en shingle.
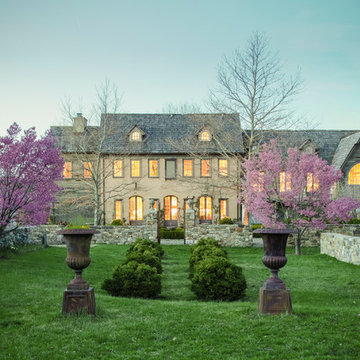
Idées déco pour une très grande façade de maison beige campagne en stuc à un étage avec un toit à quatre pans.
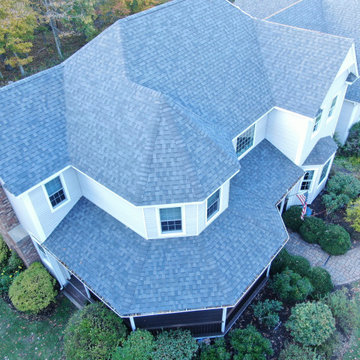
Installation detail of this Architectural Asphalt roof replacement on an expansive Killingworth, CT contemporary residence. We stripped this roof down to the sheathing, added Ice and Water underlayment barrier, and then installed 5,500 square feet of CertainTeed Landmark Pro architectural asphalt shingles.
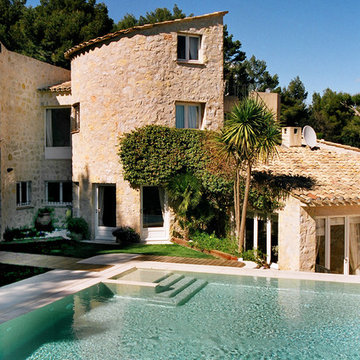
Exemple d'une façade de maison beige méditerranéenne en pierre de taille moyenne et à deux étages et plus avec un toit en appentis.
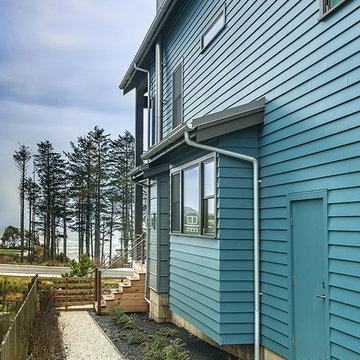
A custom vacation home by Grouparchitect and Hughes Construction. Photographer credit: © 2018 AMF Photography.
Aménagement d'une façade de maison bleue bord de mer en panneau de béton fibré de taille moyenne et à deux étages et plus avec un toit à deux pans et un toit en métal.
Aménagement d'une façade de maison bleue bord de mer en panneau de béton fibré de taille moyenne et à deux étages et plus avec un toit à deux pans et un toit en métal.
Idées déco de façades de maisons turquoises
13
