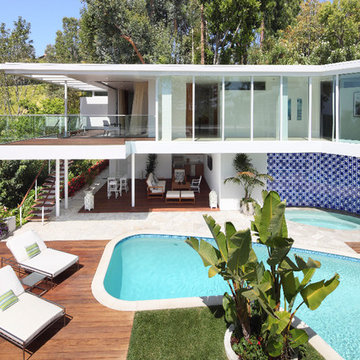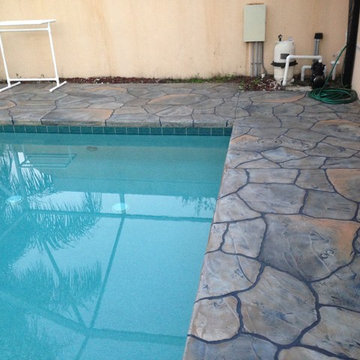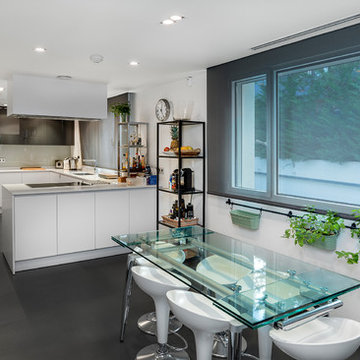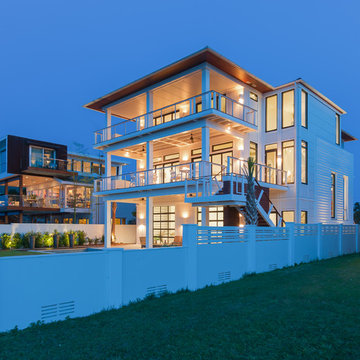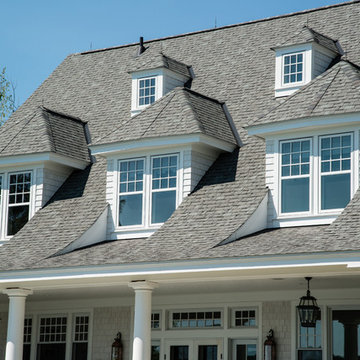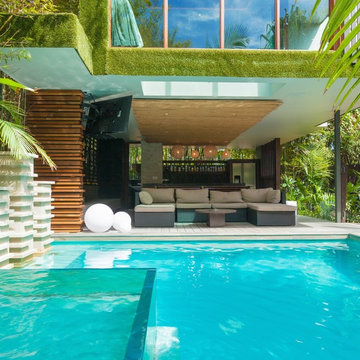Idées déco de façades de maisons turquoises
Trier par :
Budget
Trier par:Populaires du jour
1 - 20 sur 70 photos
1 sur 3

This prefabricated 1,800 square foot Certified Passive House is designed and built by The Artisans Group, located in the rugged central highlands of Shaw Island, in the San Juan Islands. It is the first Certified Passive House in the San Juans, and the fourth in Washington State. The home was built for $330 per square foot, while construction costs for residential projects in the San Juan market often exceed $600 per square foot. Passive House measures did not increase this projects’ cost of construction.
The clients are retired teachers, and desired a low-maintenance, cost-effective, energy-efficient house in which they could age in place; a restful shelter from clutter, stress and over-stimulation. The circular floor plan centers on the prefabricated pod. Radiating from the pod, cabinetry and a minimum of walls defines functions, with a series of sliding and concealable doors providing flexible privacy to the peripheral spaces. The interior palette consists of wind fallen light maple floors, locally made FSC certified cabinets, stainless steel hardware and neutral tiles in black, gray and white. The exterior materials are painted concrete fiberboard lap siding, Ipe wood slats and galvanized metal. The home sits in stunning contrast to its natural environment with no formal landscaping.
Photo Credit: Art Gray
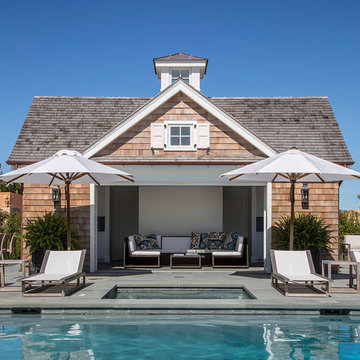
Pool House
Exemple d'une petite façade de maison multicolore chic en bois avec un toit à deux pans et un toit en shingle.
Exemple d'une petite façade de maison multicolore chic en bois avec un toit à deux pans et un toit en shingle.
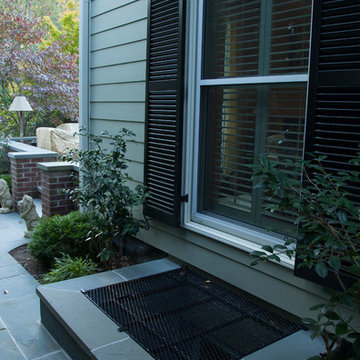
The Basement Window has egress below the grate in the photo. Click on the next photo to see how!
Réalisation d'une façade de maison design.
Réalisation d'une façade de maison design.
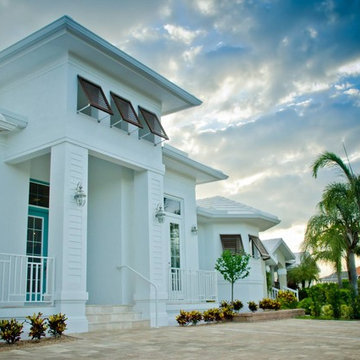
Rael Aguilar Photography
Cette photo montre une façade de maison blanche bord de mer en stuc de taille moyenne et de plain-pied avec un toit plat.
Cette photo montre une façade de maison blanche bord de mer en stuc de taille moyenne et de plain-pied avec un toit plat.
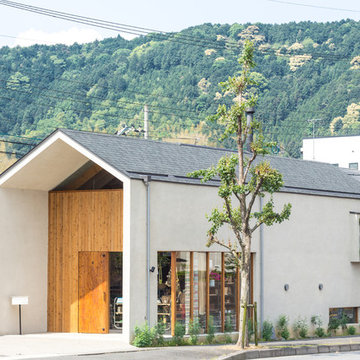
architect:杉江 崇
Exemple d'une façade de maison blanche scandinave avec un toit à deux pans et un toit mixte.
Exemple d'une façade de maison blanche scandinave avec un toit à deux pans et un toit mixte.
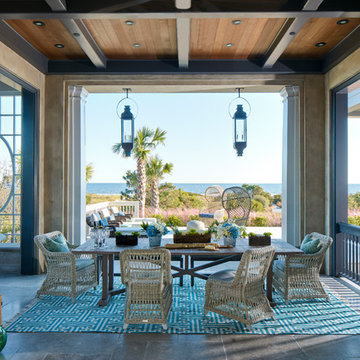
Photography: Dana Hoff
Architecture and Interiors: Anderson Studio of Architecture & Design; Scott Anderson, Principal Architect/ Mark Moehring, Project Architect/ Adam Wilson, Associate Architect and Project Manager/ Ryan Smith, Associate Architect/ Michelle Suddeth, Director of Interiors/Emily Cox, Director of Interior Architecture/Anna Bett Moore, Designer & Procurement Expeditor/Gina Iacovelli, Design Assistant
Copper Lanterns: Ferguson Enterprises
Outdoor Rug: Moattar
Outdoor Furniture: Janus et cie
Floor: French Limestone
Fireplace Surround: Cast stone, soapstone
Walls: Stucco
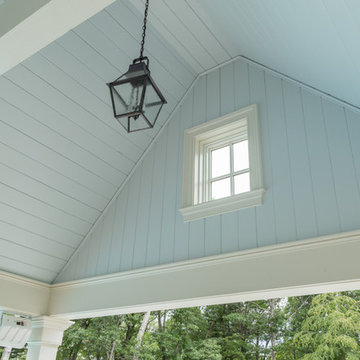
Kyle J. Caldwell Photography
Aménagement d'une grande façade de maison grise classique en bois à un étage.
Aménagement d'une grande façade de maison grise classique en bois à un étage.
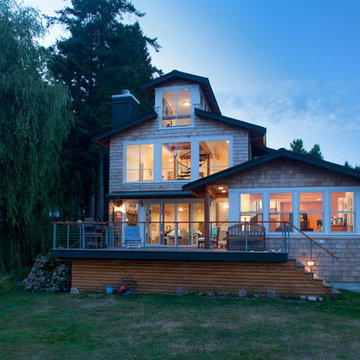
Exemple d'une façade de maison beige bord de mer en bois de taille moyenne et à un étage avec un toit à deux pans.
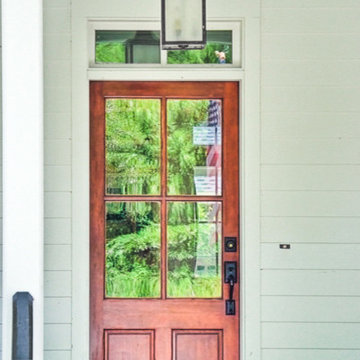
Captured Moments Photography
Cette image montre une façade de maison blanche marine de taille moyenne et à un étage avec un revêtement en vinyle et un toit à quatre pans.
Cette image montre une façade de maison blanche marine de taille moyenne et à un étage avec un revêtement en vinyle et un toit à quatre pans.
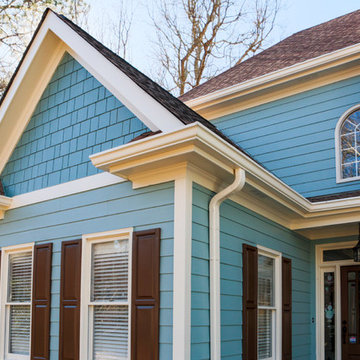
Jeff Frankel
Cette image montre une façade de maison bleue bohème de taille moyenne et à un étage avec un revêtement mixte et un toit à deux pans.
Cette image montre une façade de maison bleue bohème de taille moyenne et à un étage avec un revêtement mixte et un toit à deux pans.
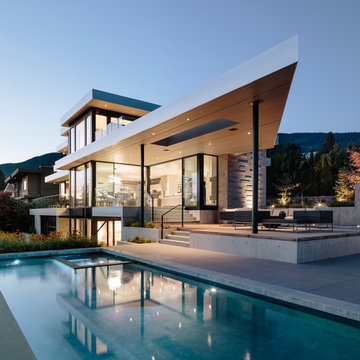
Réalisation d'une grande façade de maison beige design en pierre à deux étages et plus avec un toit plat.
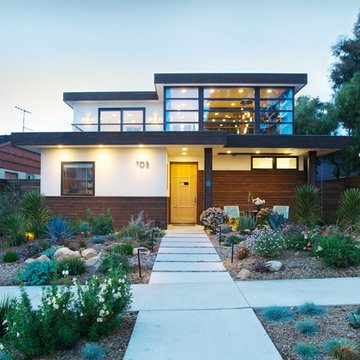
Inspiration pour une grande façade de maison blanche minimaliste en bois à un étage avec un toit plat.
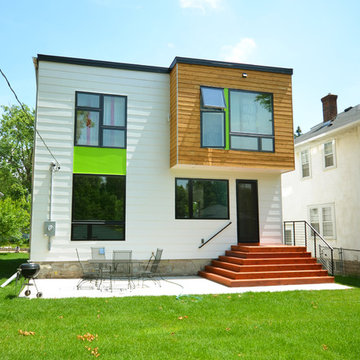
Inspiration pour une façade de maison blanche minimaliste en panneau de béton fibré à un étage.
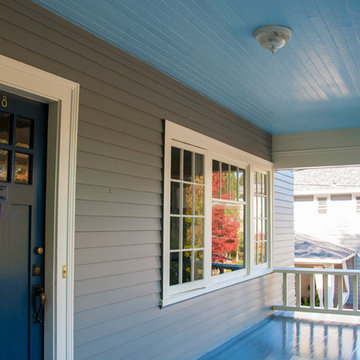
Exemple d'une grande façade de maison grise craftsman en panneau de béton fibré à deux étages et plus avec un toit à quatre pans et un toit en shingle.
Idées déco de façades de maisons turquoises
1
