Idées déco de façades de maisons vertes à deux étages et plus
Trier par :
Budget
Trier par:Populaires du jour
201 - 220 sur 2 026 photos
1 sur 3
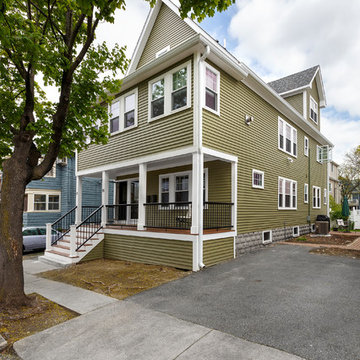
New siding, roof, dormers, porches, metal railings, and windows.
Patrick Rogers Photography
Exemple d'une grande façade de maison verte tendance à deux étages et plus avec un revêtement en vinyle et un toit à deux pans.
Exemple d'une grande façade de maison verte tendance à deux étages et plus avec un revêtement en vinyle et un toit à deux pans.
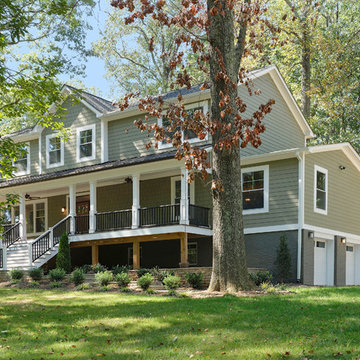
We used:
Exterior lights: Hinkley Colfax 12-1/4" outdoor wall lights in high bronze. Porch ceiling fans: 52" Casa Vieja Mission II outdoor ceiling fan in bronze. Front porch and patio floors, treads and railings by Trex. Garage doors by Amarr, Stratford Collection. Retaining wall by Eagle Bay, Aspen Stone stone and cap in Blue Ridge.
Robert B. Narod Photography
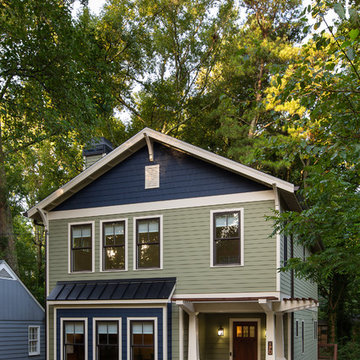
Inspiration pour une façade de maison verte craftsman en panneau de béton fibré de taille moyenne et à deux étages et plus avec un toit à deux pans.
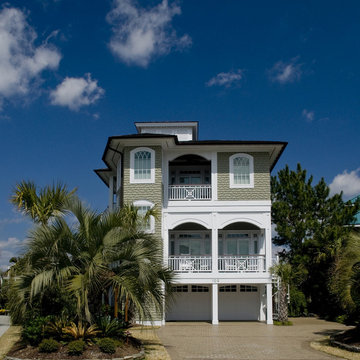
Lovely coastal home remodel. Thick cedar shingles in a coastal green. Stunning home
Idée de décoration pour une grande façade de maison verte marine en bois et bardeaux à deux étages et plus avec un toit à quatre pans, un toit en shingle et un toit marron.
Idée de décoration pour une grande façade de maison verte marine en bois et bardeaux à deux étages et plus avec un toit à quatre pans, un toit en shingle et un toit marron.
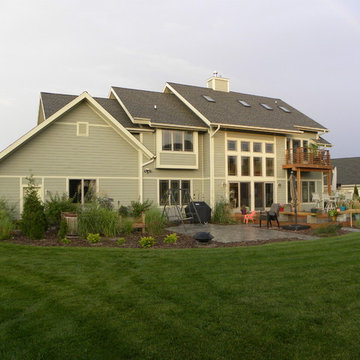
This beautiful 3000 square foot urban residence overlooking a natural landscape. The home is a comtemporary craftsman style on the exterior with a modern interior. The interior incorporates 4 generous bedrooms, 3 full baths, large open concept kitchen, dining area, family room, and sunroom/office. The exterior also has a combination of integrated lower and upper decks to fully capture the natural beauty of the site.
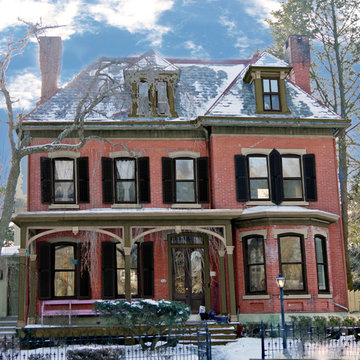
Besides needing richer colors the window sash should be painted black for a Victorian house such as this one. Shutters create extra depth.
Réalisation d'une grande façade de maison verte victorienne en brique à deux étages et plus.
Réalisation d'une grande façade de maison verte victorienne en brique à deux étages et plus.
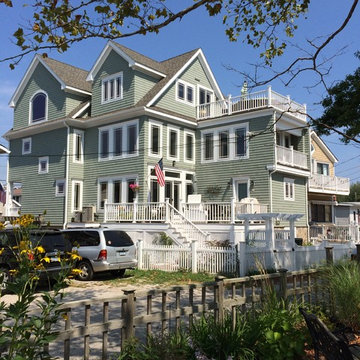
Idée de décoration pour une grande façade de maison verte marine à deux étages et plus avec un revêtement en vinyle, un toit à deux pans et un toit en shingle.
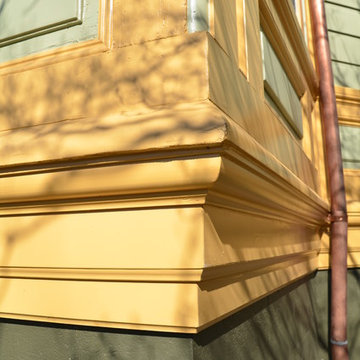
We lovingly restored this Victorian beauty to it's former glory. Existing woodwork was repaired or replaced with historically accurate pieces. A fresh coat of paint highlights the intricate details and allows the craftsmanship to shine.

When Ami McKay was asked by the owners of Park Place to design their new home, she found inspiration in both her own travels and the beautiful West Coast of Canada which she calls home. This circa-1912 Vancouver character home was torn down and rebuilt, and our fresh design plan allowed the owners dreams to come to life.
A closer look at Park Place reveals an artful fusion of diverse influences and inspirations, beautifully brought together in one home. Within the kitchen alone, notable elements include the French-bistro backsplash, the arched vent hood (including hidden, seamlessly integrated shelves on each side), an apron-front kitchen sink (a nod to English Country kitchens), and a saturated color palette—all balanced by white oak millwork. Floor to ceiling cabinetry ensures that it’s also easy to keep this beautiful space clutter-free, with room for everything: chargers, stationery and keys. These influences carry on throughout the home, translating into thoughtful touches: gentle arches, welcoming dark green millwork, patterned tile, and an elevated vintage clawfoot bathtub in the cozy primary bathroom.
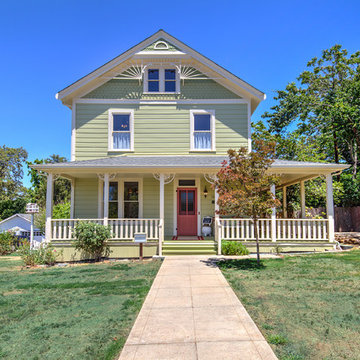
Scott Clark
Idée de décoration pour une façade de maison verte victorienne en bois à deux étages et plus.
Idée de décoration pour une façade de maison verte victorienne en bois à deux étages et plus.
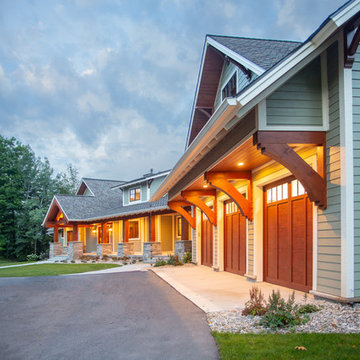
Our clients already had a cottage on Torch Lake that they loved to visit. It was a 1960s ranch that worked just fine for their needs. However, the lower level walkout became entirely unusable due to water issues. After purchasing the lot next door, they hired us to design a new cottage. Our first task was to situate the home in the center of the two parcels to maximize the view of the lake while also accommodating a yard area. Our second task was to take particular care to divert any future water issues. We took necessary precautions with design specifications to water proof properly, establish foundation and landscape drain tiles / stones, set the proper elevation of the home per ground water height and direct the water flow around the home from natural grade / drive. Our final task was to make appealing, comfortable, living spaces with future planning at the forefront. An example of this planning is placing a master suite on both the main level and the upper level. The ultimate goal of this home is for it to one day be at least a 3/4 of the year home and designed to be a multi-generational heirloom.
- Jacqueline Southby Photography
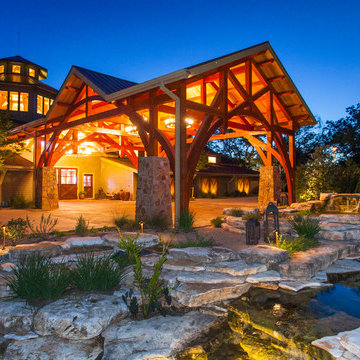
Texas Timber Frames
Inspiration pour une grande façade de maison verte traditionnelle à deux étages et plus.
Inspiration pour une grande façade de maison verte traditionnelle à deux étages et plus.
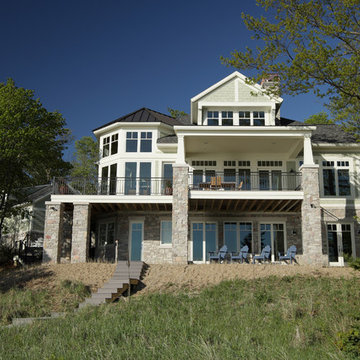
A bright, octagonal shaped sunroom and wraparound deck off the living room give this home its ageless appeal. A private sitting room off the largest master suite provides a peaceful first-floor retreat. Upstairs are two additional bedroom suites and a private sitting area while the walk-out downstairs houses the home’s casual spaces, including a family room, refreshment/snack bar and two additional bedrooms.
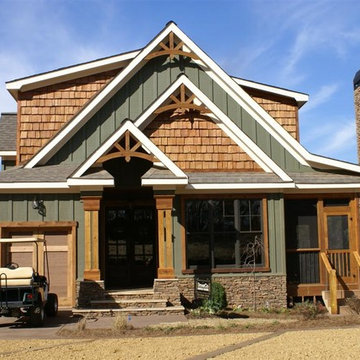
Cottage Lake House by Max Fulbright Designs
Idée de décoration pour une façade de maison verte chalet de taille moyenne et à deux étages et plus avec un revêtement mixte.
Idée de décoration pour une façade de maison verte chalet de taille moyenne et à deux étages et plus avec un revêtement mixte.
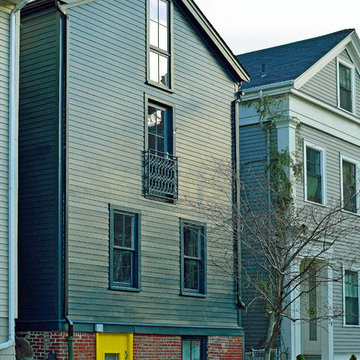
Idées déco pour une grande façade de maison verte contemporaine à deux étages et plus avec un revêtement en vinyle et un toit à deux pans.
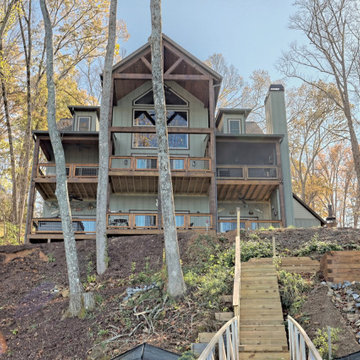
This gorgeous lake home sits right on the water's edge. It features a harmonious blend of rustic and and modern elements, including a rough-sawn pine floor, gray stained cabinetry, and accents of shiplap and tongue and groove throughout.
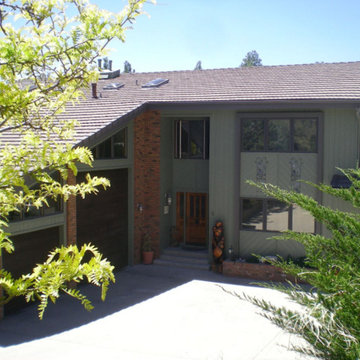
Inspiration pour une très grande façade de maison verte minimaliste en bois à deux étages et plus avec un toit en appentis et un toit en shingle.
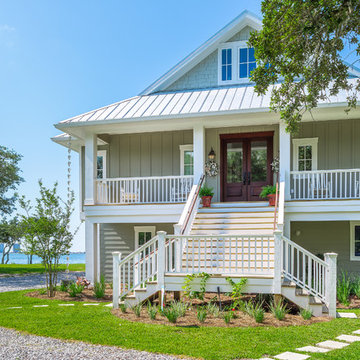
Greg Reigler
Inspiration pour une façade de maison verte marine de taille moyenne et à deux étages et plus avec un revêtement en vinyle.
Inspiration pour une façade de maison verte marine de taille moyenne et à deux étages et plus avec un revêtement en vinyle.
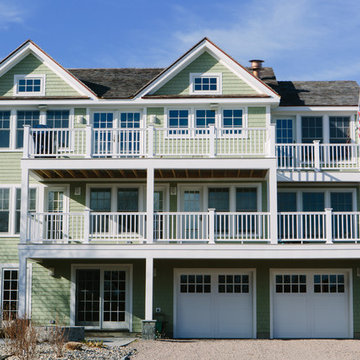
Réalisation d'une façade de maison verte marine en bois à deux étages et plus.
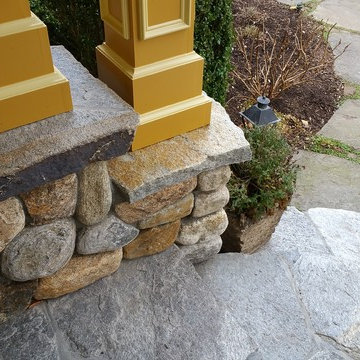
Salem NY renovation. This Victorian home was given a facelift with added charm from the area in which it represents. With a beautiful front porch, this house has tons of character from the beams, added details and overall history of the home.
Idées déco de façades de maisons vertes à deux étages et plus
11