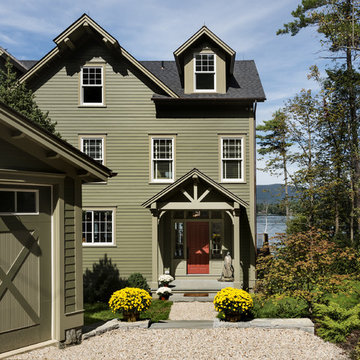Idées déco de façades de maisons vertes à deux étages et plus
Trier par :
Budget
Trier par:Populaires du jour
121 - 140 sur 2 025 photos
1 sur 3
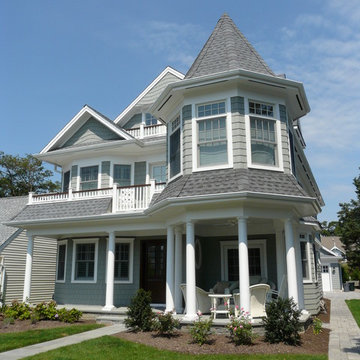
Réalisation d'une grande façade de maison verte tradition en bois à deux étages et plus avec un toit à deux pans et un toit en shingle.
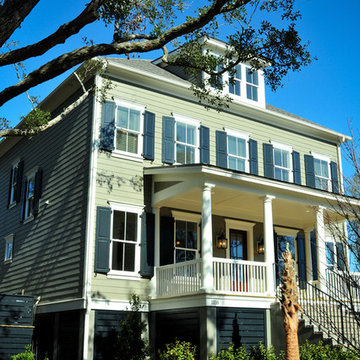
Cette photo montre une façade de maison verte à deux étages et plus avec un toit à quatre pans.
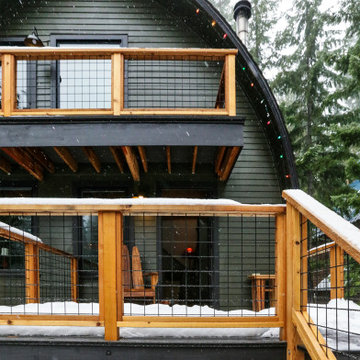
Mountain Cabin Remodel - Government Camp
Réalisation d'une façade de maison verte chalet en bardage à clin à deux étages et plus avec un revêtement en vinyle, un toit en shingle et un toit marron.
Réalisation d'une façade de maison verte chalet en bardage à clin à deux étages et plus avec un revêtement en vinyle, un toit en shingle et un toit marron.
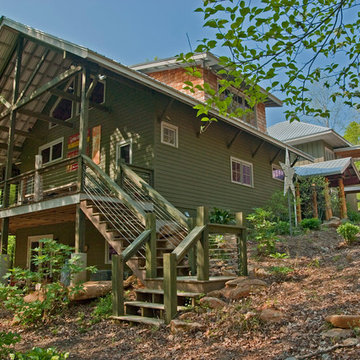
Cette photo montre une grande façade de maison verte montagne en bois à deux étages et plus avec un toit à quatre pans et un toit en métal.
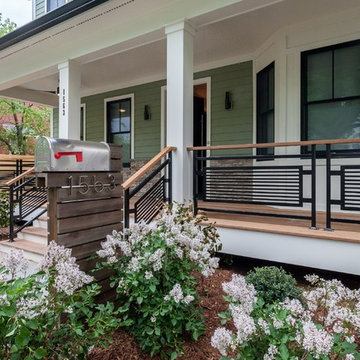
Cette photo montre une façade de maison verte tendance à deux étages et plus avec un revêtement mixte et un toit en shingle.
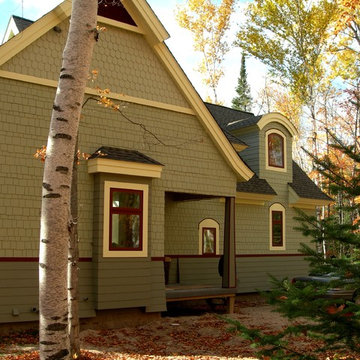
Idées déco pour une façade de maison verte classique à deux étages et plus avec un revêtement en vinyle et un toit à deux pans.
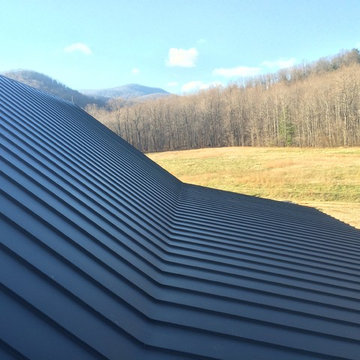
Nathan Cowan
Inspiration pour une grande façade de maison verte craftsman en bois à deux étages et plus avec un toit à deux pans et un toit en métal.
Inspiration pour une grande façade de maison verte craftsman en bois à deux étages et plus avec un toit à deux pans et un toit en métal.
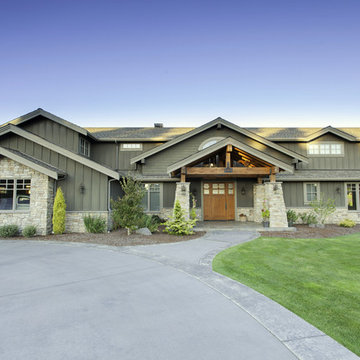
Cette photo montre une très grande façade de maison verte craftsman en panneau de béton fibré à deux étages et plus.
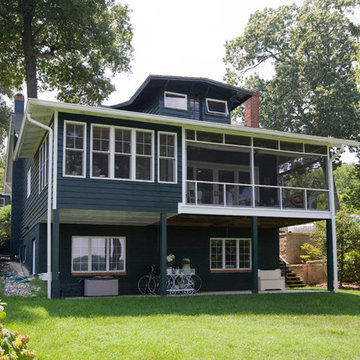
Waterfront side of whole house renovation in Annapolis. Entire first floor was gutted and re-done. Award winning project. Project also recognized by HGTV's Bang for Your Buck television show. Photos by Rex Reed.
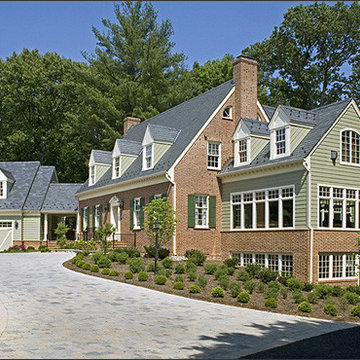
The after front elevation retains the charm of the Cape Cod while the added new spaces blend well with the old.
This 1961 Cape Cod was well-sited on a beautiful acre of land in a Washington, DC suburb. The new homeowners loved the land and neighborhood and knew the house could be improved. The owners loved the charm of the home’s façade and wanted the overall look to remain true to the original home and neighborhood. Inside, the owners wanted to achieve a feeling of warmth and comfort. The family does a lot of casual entertaining and they wanted to achieve lots of open spaces that flowed well, one into another. They wanted to use lots of natural materials, like reclaimed wood floors, stone, and granite. In addition, they wanted the house to be filled with light, using lots of large windows where possible.
Every inch of the house needed to be rejuvenated, from the basement to the attic. When all was said and done, the homeowners got a home they love on the land they cherish. Included in the renovation was a new kitchen with separate beverage area for entertaining. The kitchen is separated from the family room by a two-sided, stone, fireplace. Next, a bright, window filled sunroom was a must. Below the sunroom is an exercise room for this health conscious family. The basement was developed to extend the entertaining space. The master bedroom was built over the new sunroom/exercise room addition and the master bath took the place of an existing porch.
Two sets of two-car garages were added to the house.. The homeowners also wanted to be able to do lots of outdoor living and entertaining. Brick and Hardie board siding are the perfect complement to the slate roof. The original slate from the rear of the home was reused on the front of the home and the front garage so that it would match. New slate was applied to the rear of the home and the addition. This project was truly satisfying and the homeowners LOVE their new residence.
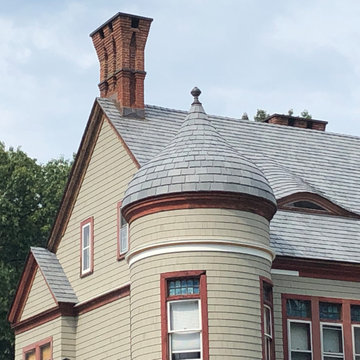
Synthetic Slate roof and Eastern White Cedar siding on a historic 1900s expansive Victorian residence in Glastonbury, CT. The roof is Davinci synthetic slate - the aesthetics of natural slate with less weight and maintenance. The siding is Maibec Nantucket eastern white cedar stained with a custom sage. Next up on this project is to complete the second floor porch posts and ornamentation, porch and eave soffits and specify and install half-round guttering system.
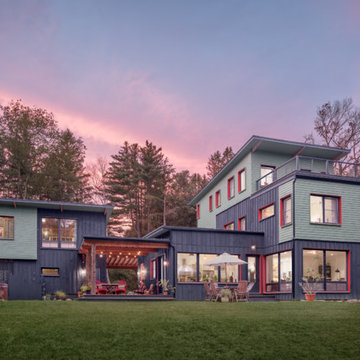
A young family with a wooded, triangular lot in Ipswich, Massachusetts wanted to take on a highly creative, organic, and unrushed process in designing their new home. The parents of three boys had contemporary ideas for living, including phasing the construction of different structures over time as the kids grew so they could maximize the options for use on their land.
They hoped to build a net zero energy home that would be cozy on the very coldest days of winter, using cost-efficient methods of home building. The house needed to be sited to minimize impact on the land and trees, and it was critical to respect a conservation easement on the south border of the lot.
Finally, the design would be contemporary in form and feel, but it would also need to fit into a classic New England context, both in terms of materials used and durability. We were asked to honor the notions of “surprise and delight,” and that inspired everything we designed for the family.
The highly unique home consists of a three-story form, composed mostly of bedrooms and baths on the top two floors and a cross axis of shared living spaces on the first level. This axis extends out to an oversized covered porch, open to the south and west. The porch connects to a two-story garage with flex space above, used as a guest house, play room, and yoga studio depending on the day.
A floor-to-ceiling ribbon of glass wraps the south and west walls of the lower level, bringing in an abundance of natural light and linking the entire open plan to the yard beyond. The master suite takes up the entire top floor, and includes an outdoor deck with a shower. The middle floor has extra height to accommodate a variety of multi-level play scenarios in the kids’ rooms.
Many of the materials used in this house are made from recycled or environmentally friendly content, or they come from local sources. The high performance home has triple glazed windows and all materials, adhesives, and sealants are low toxicity and safe for growing kids.
Photographer credit: Irvin Serrano
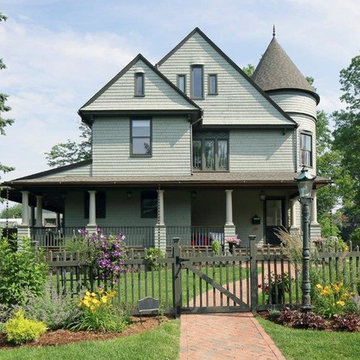
Cette photo montre une façade de maison verte victorienne en bois à deux étages et plus avec un toit à deux pans.
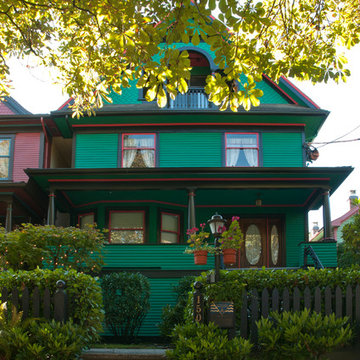
Ina Van Tonder
Inspiration pour une grande façade de maison verte victorienne en bois à deux étages et plus avec un toit à deux pans et un toit en shingle.
Inspiration pour une grande façade de maison verte victorienne en bois à deux étages et plus avec un toit à deux pans et un toit en shingle.

Interior designer Scott Dean's home on Sun Valley Lake
Idée de décoration pour une façade de maison verte tradition de taille moyenne et à deux étages et plus avec un revêtement mixte et un toit à deux pans.
Idée de décoration pour une façade de maison verte tradition de taille moyenne et à deux étages et plus avec un revêtement mixte et un toit à deux pans.
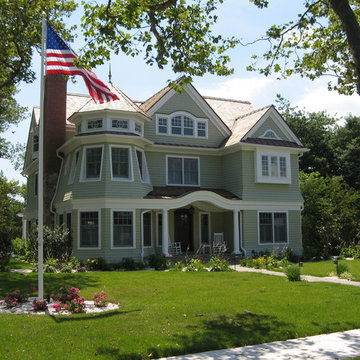
Cette image montre une très grande façade de maison verte traditionnelle en bois à deux étages et plus avec un toit à deux pans.
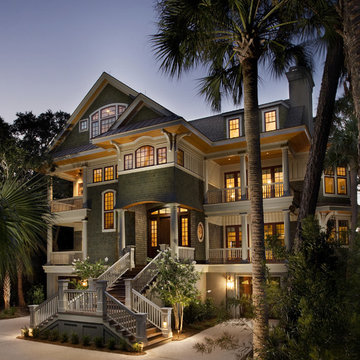
Idée de décoration pour une grande façade de maison verte marine en bois à deux étages et plus avec un toit à deux pans.
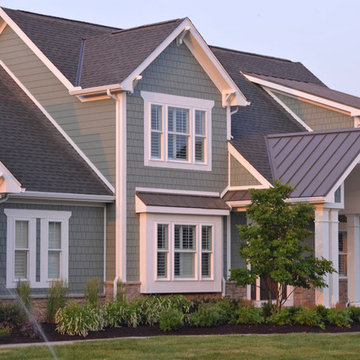
Inspiration pour une façade de maison verte traditionnelle en bardeaux à deux étages et plus avec un revêtement mixte, un toit à deux pans, un toit mixte et un toit marron.

Our clients already had a cottage on Torch Lake that they loved to visit. It was a 1960s ranch that worked just fine for their needs. However, the lower level walkout became entirely unusable due to water issues. After purchasing the lot next door, they hired us to design a new cottage. Our first task was to situate the home in the center of the two parcels to maximize the view of the lake while also accommodating a yard area. Our second task was to take particular care to divert any future water issues. We took necessary precautions with design specifications to water proof properly, establish foundation and landscape drain tiles / stones, set the proper elevation of the home per ground water height and direct the water flow around the home from natural grade / drive. Our final task was to make appealing, comfortable, living spaces with future planning at the forefront. An example of this planning is placing a master suite on both the main level and the upper level. The ultimate goal of this home is for it to one day be at least a 3/4 of the year home and designed to be a multi-generational heirloom.
- Jacqueline Southby Photography
Idées déco de façades de maisons vertes à deux étages et plus
7
