Idées déco de façades de maisons vertes à deux étages et plus
Trier par :
Budget
Trier par:Populaires du jour
101 - 120 sur 2 025 photos
1 sur 3
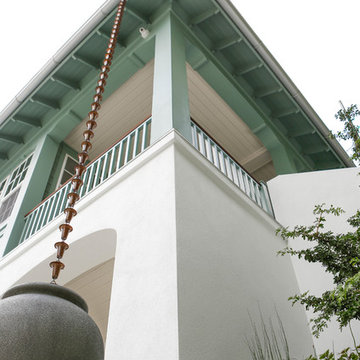
Cette image montre une grande façade de maison verte marine à deux étages et plus avec un revêtement mixte, un toit à quatre pans et un toit en métal.
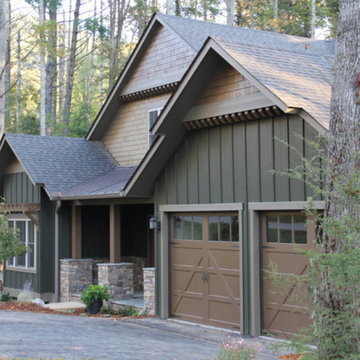
Inspiration pour une façade de maison verte craftsman de taille moyenne et à deux étages et plus avec un revêtement mixte et un toit à deux pans.
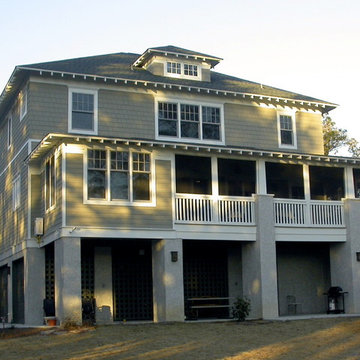
Tall Guy Productions
Aménagement d'une grande façade de maison verte classique à deux étages et plus avec un revêtement mixte et un toit à quatre pans.
Aménagement d'une grande façade de maison verte classique à deux étages et plus avec un revêtement mixte et un toit à quatre pans.
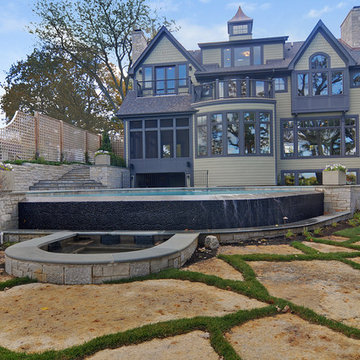
A screen porch, a lower level outdoor kitchen and an infinity pool provide all the makings of a wonderful summer bbq.
Réalisation d'une grande façade de maison verte tradition en bois à deux étages et plus.
Réalisation d'une grande façade de maison verte tradition en bois à deux étages et plus.
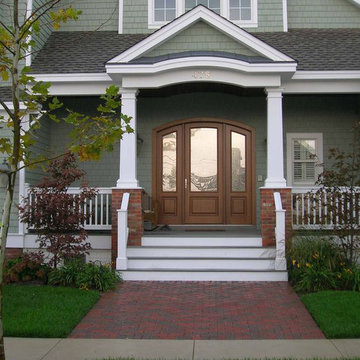
Visit Our Showroom
8000 Locust Mill St.
Ellicott City, MD 21043
Signature Presidential Wood Door Series - Door arch matches shape on porch. Reeded glass. Privacy and light!
The Presidential Wood Door Series caters to our customers who need standard door, sidelite, and/or transom sizes for replacement or new construction. We offer this door in Oak, Sapele, Knotty Alder and Pine with many different glass options in this series as well as the ability to build custom glass lites. Both the Presidential and Collection wood door series feature the same superior wood door construction that our customers always expect.
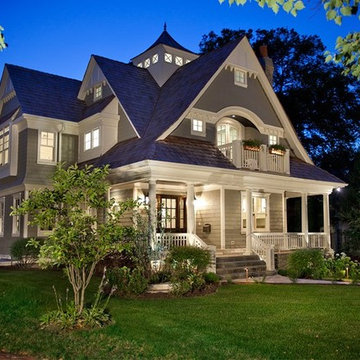
Réalisation d'une façade de maison verte tradition en bois de taille moyenne et à deux étages et plus avec un toit à quatre pans.
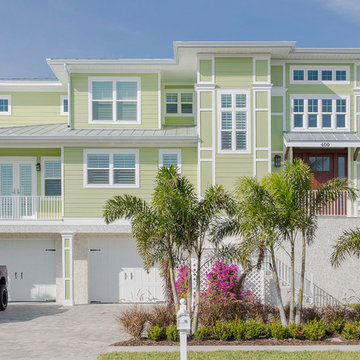
Réalisation d'une façade de maison verte marine à deux étages et plus avec un revêtement en vinyle, un toit à quatre pans et un toit en métal.
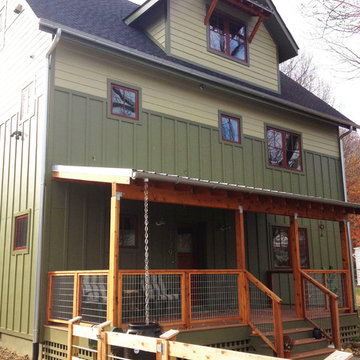
Cette photo montre une façade de maison verte nature de taille moyenne et à deux étages et plus avec un revêtement mixte et un toit à deux pans.

Main Cabin Entry and Deck
Exemple d'une façade de maison verte montagne en bardage à clin à deux étages et plus avec un revêtement en vinyle, un toit en shingle et un toit marron.
Exemple d'une façade de maison verte montagne en bardage à clin à deux étages et plus avec un revêtement en vinyle, un toit en shingle et un toit marron.
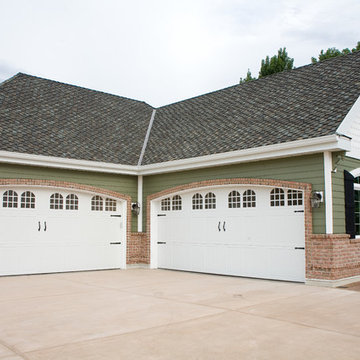
Exemple d'une grande façade de maison verte chic à deux étages et plus avec un revêtement mixte et un toit à deux pans.
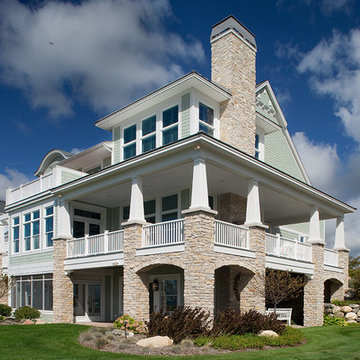
This beautiful, three-story, updated shingle-style cottage is perched atop a bluff on the shores of Lake Michigan, and was designed to make the most of its towering vistas. The proportions of the home are made even more pleasing by the combination of stone, shingles and metal roofing. Deep balconies and wrap-around porches emphasize outdoor living, white tapered columns, an arched dormer, and stone porticos give the cottage nautical quaintness, tastefully balancing the grandeur of the design.
The interior space is dominated by vast panoramas of the water below. High ceilings are found throughout, giving the home an airy ambiance, while enabling large windows to display the natural beauty of the lakeshore. The open floor plan allows living areas to act as one sizeable space, convenient for entertaining. The diagonally situated kitchen is adjacent to a sunroom, dining area and sitting room. Dining and lounging areas can be found on the spacious deck, along with an outdoor fireplace. The main floor master suite includes a sitting area, vaulted ceiling, a private bath, balcony access, and a walk-through closet with a back entrance to the home’s laundry. A private study area at the front of the house is lined with built-in bookshelves and entertainment cabinets, creating a small haven for homeowners.
The upper level boasts four guest or children’s bedrooms, two with their own private bathrooms. Also upstairs is a built-in office space, loft sitting area, ample storage space, and access to a third floor deck. The walkout lower level was designed for entertainment. Billiards, a bar, sitting areas, screened-in and covered porches make large groups easy to handle. Also downstairs is an exercise room, a large full bath, and access to an outdoor shower for beach-goers.
Photographer: Bill Hebert
Builder: David C. Bos Homes
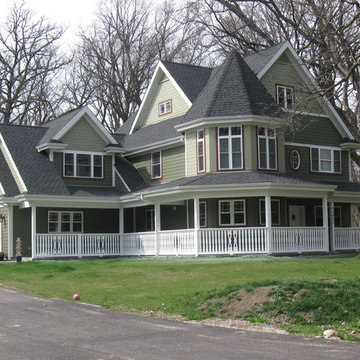
IDCI
Cette image montre une façade de maison verte victorienne en panneau de béton fibré de taille moyenne et à deux étages et plus avec un toit à deux pans.
Cette image montre une façade de maison verte victorienne en panneau de béton fibré de taille moyenne et à deux étages et plus avec un toit à deux pans.
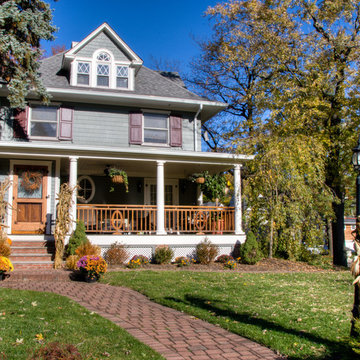
Réalisation d'une façade de maison verte tradition en bois de taille moyenne et à deux étages et plus avec un toit à quatre pans et un toit en shingle.
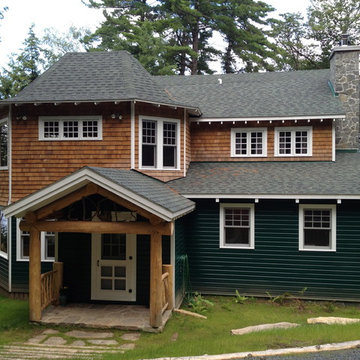
Idées déco pour une façade de maison verte montagne à deux étages et plus avec un revêtement mixte et un toit à deux pans.
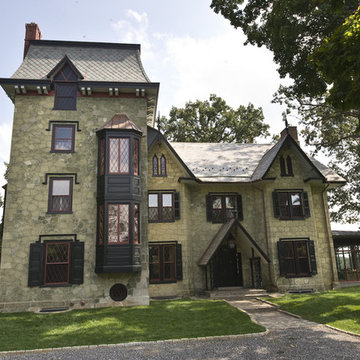
Known as "Edgewood," this home on the National Register of Historic Places was built on a Revolutionary War battlefield in 1845. Combining Gothic Revival architecture with Quaker influences - and a tower addition built in 1889 - "Edgewood" stands out in a region dominated by Colonial architecture.
Photo by John Welsh.
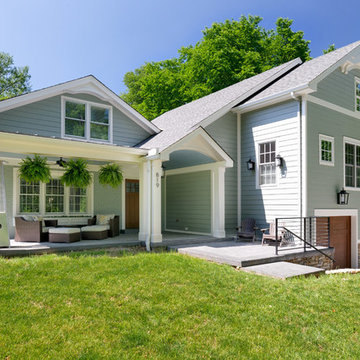
This facade began with a small stoop entry and tiny garage. Now it's been expanded and redesigned to include a front porch and two car garage with a new master suite above.
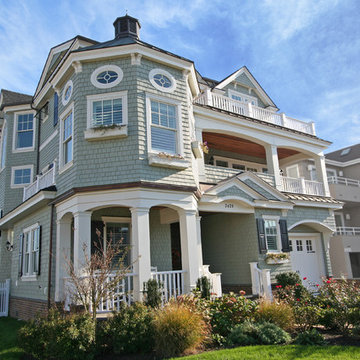
Idées déco pour une grande façade de maison verte victorienne en bois à deux étages et plus.
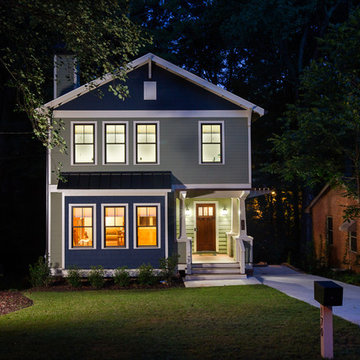
Idées déco pour une façade de maison verte craftsman en panneau de béton fibré de taille moyenne et à deux étages et plus avec un toit à deux pans.
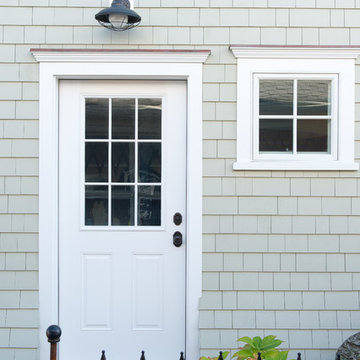
http://www.dlauphoto.com/david/
David Lau
Inspiration pour une grande façade de maison verte marine en bois à deux étages et plus avec un toit à deux pans.
Inspiration pour une grande façade de maison verte marine en bois à deux étages et plus avec un toit à deux pans.
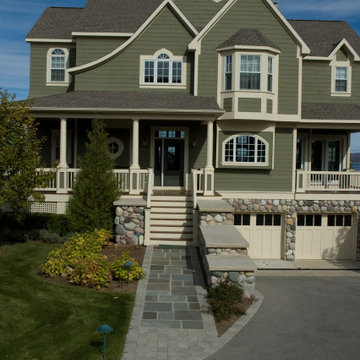
Idée de décoration pour une grande façade de maison verte marine à deux étages et plus avec un toit à quatre pans, un toit en shingle et un toit marron.
Idées déco de façades de maisons vertes à deux étages et plus
6