Idées déco de façades de maisons vertes à deux étages et plus
Trier par :
Budget
Trier par:Populaires du jour
21 - 40 sur 2 025 photos
1 sur 3
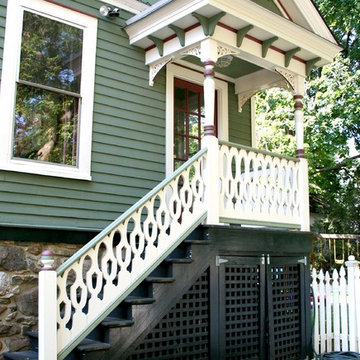
Cette image montre une façade de maison verte craftsman de taille moyenne et à deux étages et plus avec un revêtement mixte.
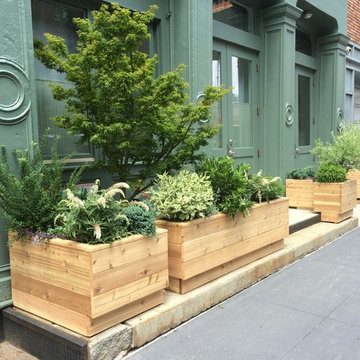
©ToddHaimanLandscapeDesign2014
Inspiration pour une petite façade de maison verte urbaine à deux étages et plus.
Inspiration pour une petite façade de maison verte urbaine à deux étages et plus.
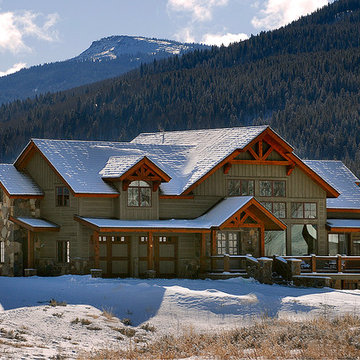
photography by bob brazell
Exemple d'une façade de maison verte montagne en bois à deux étages et plus.
Exemple d'une façade de maison verte montagne en bois à deux étages et plus.
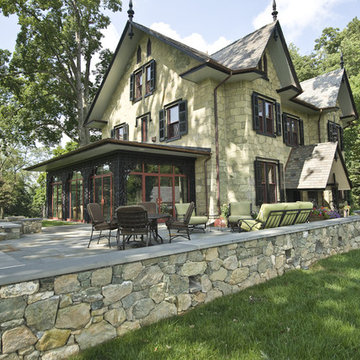
Photo by John Welsh.
Réalisation d'une très grande façade de maison verte tradition en pierre à deux étages et plus avec un toit en tuile.
Réalisation d'une très grande façade de maison verte tradition en pierre à deux étages et plus avec un toit en tuile.

www.aaronhphotographer.com
Inspiration pour une façade de maison verte chalet à deux étages et plus avec un revêtement mixte, un toit à deux pans et un toit en shingle.
Inspiration pour une façade de maison verte chalet à deux étages et plus avec un revêtement mixte, un toit à deux pans et un toit en shingle.
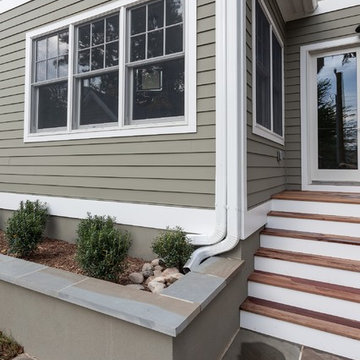
Exemple d'une façade de maison verte craftsman en panneau de béton fibré à deux étages et plus avec un toit en shingle.
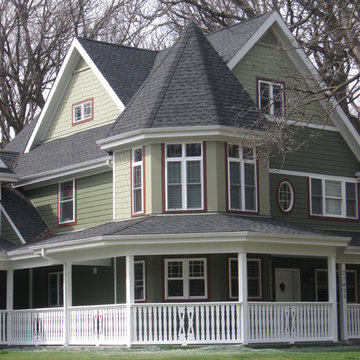
IDCI
Idées déco pour une façade de maison verte victorienne en panneau de béton fibré à deux étages et plus avec un toit à deux pans.
Idées déco pour une façade de maison verte victorienne en panneau de béton fibré à deux étages et plus avec un toit à deux pans.
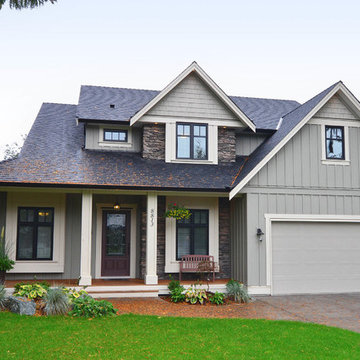
SeeVirtual Marketing & Photography
www.seevirtual360.com
Cette photo montre une façade de maison verte chic à deux étages et plus avec un revêtement mixte et un toit à deux pans.
Cette photo montre une façade de maison verte chic à deux étages et plus avec un revêtement mixte et un toit à deux pans.
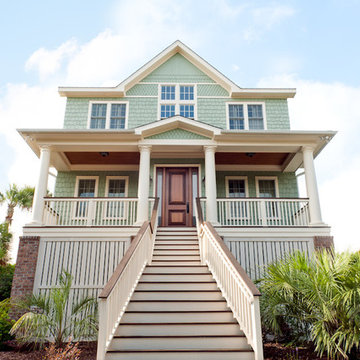
Imagine waking up to the view of the ocean every day. That was a dream of our homeowners and thanks to Arnett Construction, this dream is now a reality. Climb the stairs into the front entry and see the spectacular view from the windows. The natural light in the kitchen illuminates the custom counter tops. The master bath is huge and full of custom features. A real, dream come true, wrap around back porch that leads directly onto the beach.
Bette Walker Photography
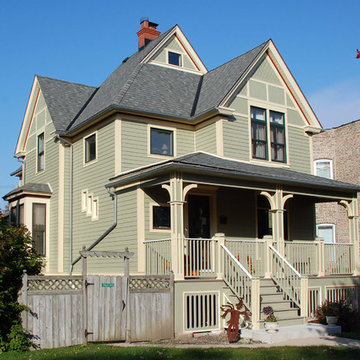
This Chicago, IL Victorian Style Home was remodeled by Siding & Windows Group with James HardiePlank Select Cedarmill Lap Siding in ColorPlus Technology Color Soft Green and HardieTrim Smooth Boards in ColorPlus Technology Color Sail Cloth. We also remodeled the Front Porch with Wood Columns in two Colors, Wood Railings and installed a new Roof. Also replaced old windows with Integrity from Marvin Windows with top and bottom frieze boards.

Mark Hoyle
Aménagement d'une façade de maison verte craftsman en bois à deux étages et plus et de taille moyenne avec un toit à deux pans.
Aménagement d'une façade de maison verte craftsman en bois à deux étages et plus et de taille moyenne avec un toit à deux pans.
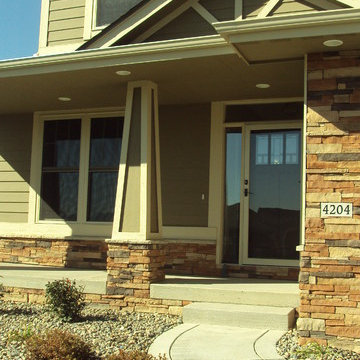
Idée de décoration pour une grande façade de maison verte craftsman en panneau de béton fibré à deux étages et plus avec un toit à deux pans.
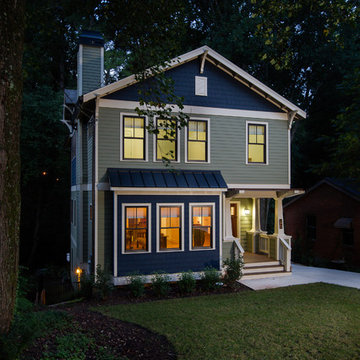
Idée de décoration pour une façade de maison verte craftsman en panneau de béton fibré de taille moyenne et à deux étages et plus avec un toit à deux pans.
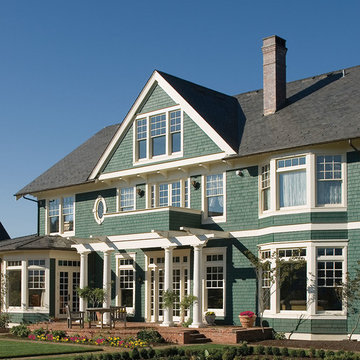
Photo courtesy of Alan Mascord Design Associates and can be found on houseplansandmore.com
Réalisation d'une grande façade de maison verte tradition en bois à deux étages et plus.
Réalisation d'une grande façade de maison verte tradition en bois à deux étages et plus.
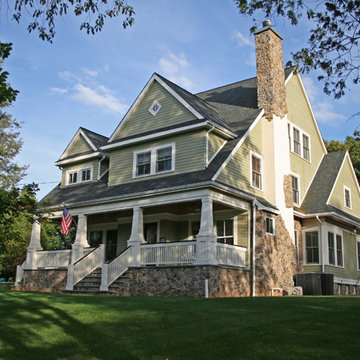
Exemple d'une grande façade de maison verte craftsman en panneau de béton fibré à deux étages et plus avec un toit à deux pans.

Photo credit: Matthew Smith ( http://www.msap.co.uk)
Aménagement d'une façade de maison de ville métallique et verte contemporaine de taille moyenne et à deux étages et plus avec un toit plat et un toit végétal.
Aménagement d'une façade de maison de ville métallique et verte contemporaine de taille moyenne et à deux étages et plus avec un toit plat et un toit végétal.
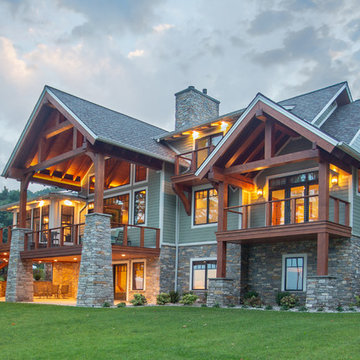
Our clients already had a cottage on Torch Lake that they loved to visit. It was a 1960s ranch that worked just fine for their needs. However, the lower level walkout became entirely unusable due to water issues. After purchasing the lot next door, they hired us to design a new cottage. Our first task was to situate the home in the center of the two parcels to maximize the view of the lake while also accommodating a yard area. Our second task was to take particular care to divert any future water issues. We took necessary precautions with design specifications to water proof properly, establish foundation and landscape drain tiles / stones, set the proper elevation of the home per ground water height and direct the water flow around the home from natural grade / drive. Our final task was to make appealing, comfortable, living spaces with future planning at the forefront. An example of this planning is placing a master suite on both the main level and the upper level. The ultimate goal of this home is for it to one day be at least a 3/4 of the year home and designed to be a multi-generational heirloom.
- Jacqueline Southby Photography
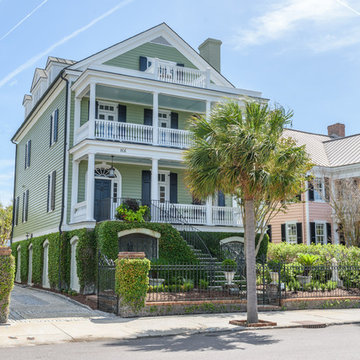
Cette photo montre une façade de maison verte chic à deux étages et plus avec un toit à deux pans.
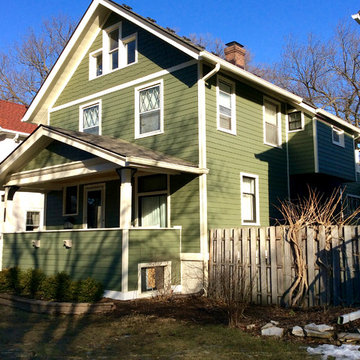
Siding & Windows Group remodeled the exterior of this Evanston, IL Home with James HardiePlank Cedarmill Lap Siding and James HardieShingle Straight Edge Siding in ColorPlus Technology Color Mountain Sage and HardieTrim Smooth Boards in ColorPlus Technology Color Sail Cloth on the entire Exterior including Front Porch Entry Way. Also installed Alcoa Soffits.
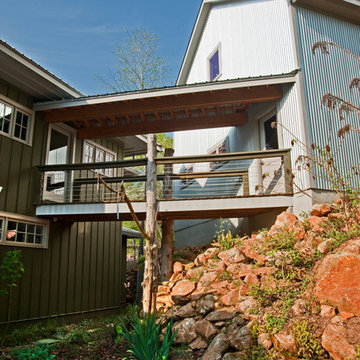
Aménagement d'une grande façade de maison verte montagne en bois à deux étages et plus avec un toit à quatre pans et un toit en métal.
Idées déco de façades de maisons vertes à deux étages et plus
2