Idées déco de façades de maisons vertes à deux étages et plus
Trier par :
Budget
Trier par:Populaires du jour
81 - 100 sur 2 025 photos
1 sur 3
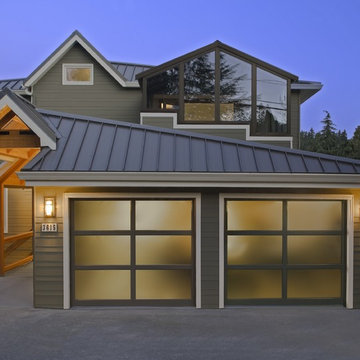
Exemple d'une façade de maison verte tendance en bois à deux étages et plus et de taille moyenne avec un toit à deux pans.
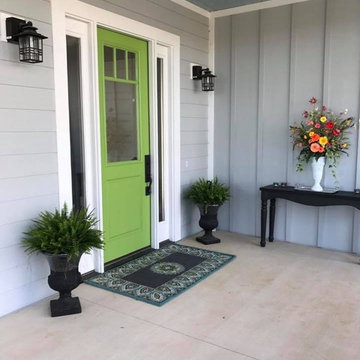
Front Door
Idée de décoration pour une façade de maison verte craftsman en panneau de béton fibré de taille moyenne et à deux étages et plus avec un toit à deux pans et un toit en shingle.
Idée de décoration pour une façade de maison verte craftsman en panneau de béton fibré de taille moyenne et à deux étages et plus avec un toit à deux pans et un toit en shingle.
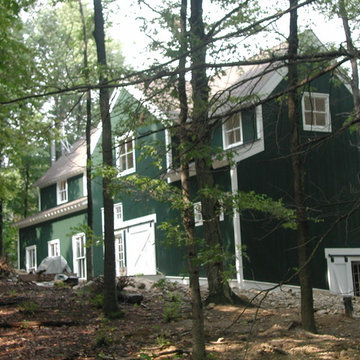
Simmons Construction Inc
Cette image montre une grande façade de maison verte rustique en bois à deux étages et plus avec un toit à deux pans et un toit en shingle.
Cette image montre une grande façade de maison verte rustique en bois à deux étages et plus avec un toit à deux pans et un toit en shingle.
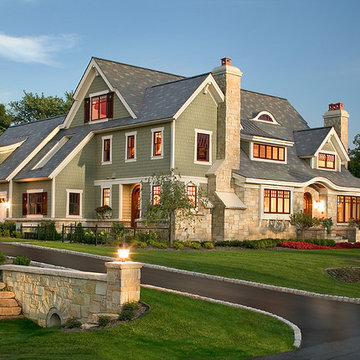
The challenge of this modern version of a 1920s shingle-style home was to recreate the classic look while avoiding the pitfalls of the original materials. The composite slate roof, cement fiberboard shake siding and color-clad windows contribute to the overall aesthetics. The mahogany entries are surrounded by stone, and the innovative soffit materials offer an earth-friendly alternative to wood. You’ll see great attention to detail throughout the home, including in the attic level board and batten walls, scenic overlook, mahogany railed staircase, paneled walls, bordered Brazilian Cherry floor and hideaway bookcase passage. The library features overhead bookshelves, expansive windows, a tile-faced fireplace, and exposed beam ceiling, all accessed via arch-top glass doors leading to the great room. The kitchen offers custom cabinetry, built-in appliances concealed behind furniture panels, and glass faced sideboards and buffet. All details embody the spirit of the craftspeople who established the standards by which homes are judged.
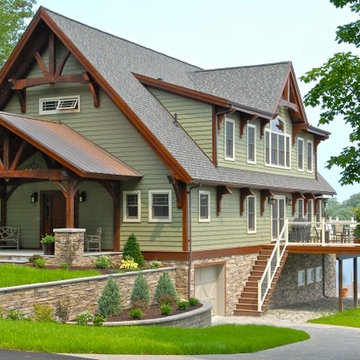
Aménagement d'une grande façade de maison verte craftsman à deux étages et plus avec un revêtement en vinyle.
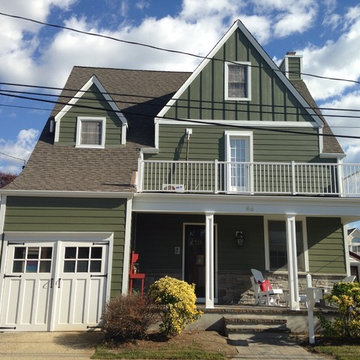
Idées déco pour une façade de maison verte classique en panneau de béton fibré de taille moyenne et à deux étages et plus avec un toit à deux pans et un toit en shingle.
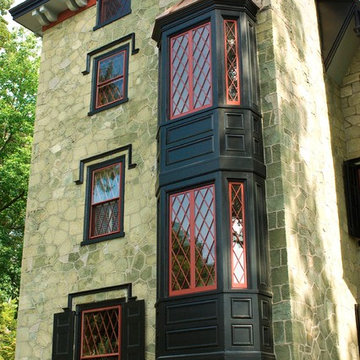
Photo by John Welsh.
Cette image montre une façade de maison verte traditionnelle en pierre à deux étages et plus.
Cette image montre une façade de maison verte traditionnelle en pierre à deux étages et plus.
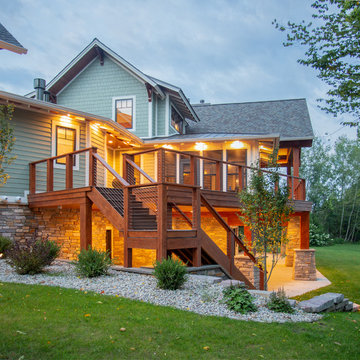
Our clients already had a cottage on Torch Lake that they loved to visit. It was a 1960s ranch that worked just fine for their needs. However, the lower level walkout became entirely unusable due to water issues. After purchasing the lot next door, they hired us to design a new cottage. Our first task was to situate the home in the center of the two parcels to maximize the view of the lake while also accommodating a yard area. Our second task was to take particular care to divert any future water issues. We took necessary precautions with design specifications to water proof properly, establish foundation and landscape drain tiles / stones, set the proper elevation of the home per ground water height and direct the water flow around the home from natural grade / drive. Our final task was to make appealing, comfortable, living spaces with future planning at the forefront. An example of this planning is placing a master suite on both the main level and the upper level. The ultimate goal of this home is for it to one day be at least a 3/4 of the year home and designed to be a multi-generational heirloom.
- Jacqueline Southby Photography
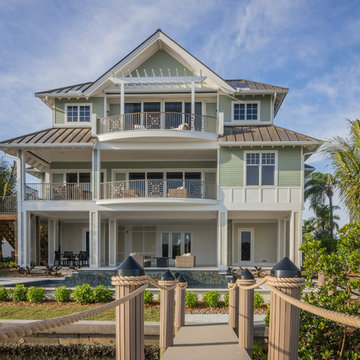
Réalisation d'une très grande façade de maison verte marine à deux étages et plus avec un revêtement en vinyle.
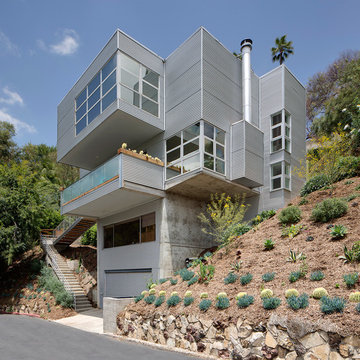
#buildboswell
Nick Springett
Aménagement d'une façade de maison métallique et verte industrielle à deux étages et plus avec un toit plat.
Aménagement d'une façade de maison métallique et verte industrielle à deux étages et plus avec un toit plat.
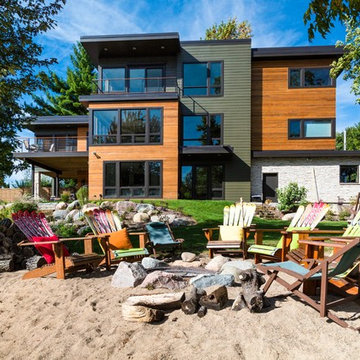
Modern House Productions
Exemple d'une grande façade de maison verte tendance à deux étages et plus avec un revêtement mixte et un toit plat.
Exemple d'une grande façade de maison verte tendance à deux étages et plus avec un revêtement mixte et un toit plat.
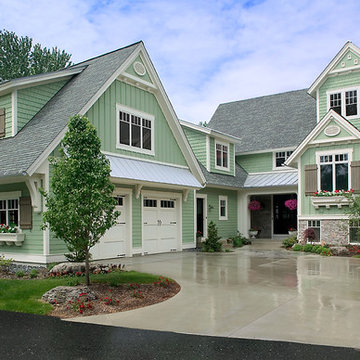
Packed with cottage attributes, Sunset View features an open floor plan without sacrificing intimate spaces. Detailed design elements and updated amenities add both warmth and character to this multi-seasonal, multi-level Shingle-style-inspired home.
Columns, beams, half-walls and built-ins throughout add a sense of Old World craftsmanship. Opening to the kitchen and a double-sided fireplace, the dining room features a lounge area and a curved booth that seats up to eight at a time. When space is needed for a larger crowd, furniture in the sitting area can be traded for an expanded table and more chairs. On the other side of the fireplace, expansive lake views are the highlight of the hearth room, which features drop down steps for even more beautiful vistas.
An unusual stair tower connects the home’s five levels. While spacious, each room was designed for maximum living in minimum space. In the lower level, a guest suite adds additional accommodations for friends or family. On the first level, a home office/study near the main living areas keeps family members close but also allows for privacy.
The second floor features a spacious master suite, a children’s suite and a whimsical playroom area. Two bedrooms open to a shared bath. Vanities on either side can be closed off by a pocket door, which allows for privacy as the child grows. A third bedroom includes a built-in bed and walk-in closet. A second-floor den can be used as a master suite retreat or an upstairs family room.
The rear entrance features abundant closets, a laundry room, home management area, lockers and a full bath. The easily accessible entrance allows people to come in from the lake without making a mess in the rest of the home. Because this three-garage lakefront home has no basement, a recreation room has been added into the attic level, which could also function as an additional guest room.
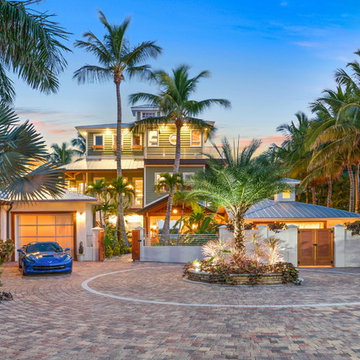
Denis Lauzon
Inspiration pour une façade de maison verte ethnique à deux étages et plus avec un toit à quatre pans et un toit en métal.
Inspiration pour une façade de maison verte ethnique à deux étages et plus avec un toit à quatre pans et un toit en métal.
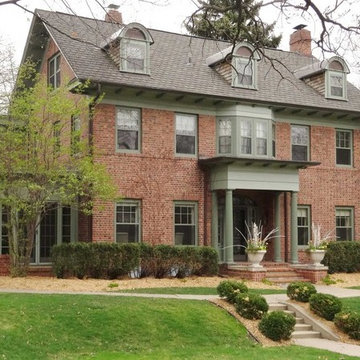
An amazing home in south minneapolis, a block away from Minnehaha Creek, Mill City Restoration spent months restoring this exterior. Wood restoration specialists, Mill City Restoration was thrilled to be chosen for this amazing project. Mill City Restoration is proud to be a chosen painting company in South Minneapolis.
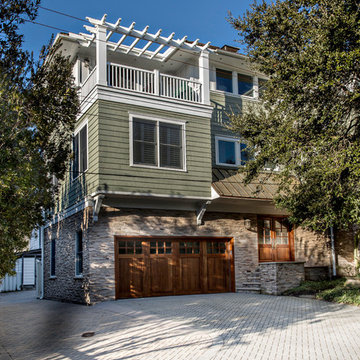
Glenn Bashaw, Images in Light
Inspiration pour une grande façade de maison verte marine à deux étages et plus avec un revêtement mixte et un toit à quatre pans.
Inspiration pour une grande façade de maison verte marine à deux étages et plus avec un revêtement mixte et un toit à quatre pans.
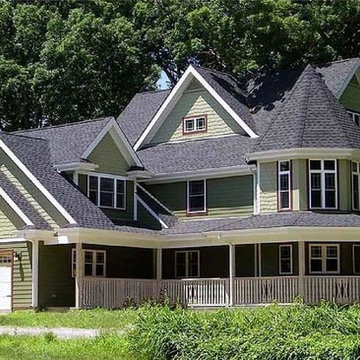
IDCI
Aménagement d'une façade de maison verte victorienne en panneau de béton fibré de taille moyenne et à deux étages et plus avec un toit à deux pans et un toit en shingle.
Aménagement d'une façade de maison verte victorienne en panneau de béton fibré de taille moyenne et à deux étages et plus avec un toit à deux pans et un toit en shingle.
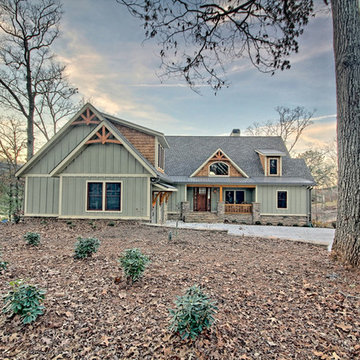
Kurtis Miller - KM Pics
Aménagement d'une façade de maison verte craftsman en panneau de béton fibré à deux étages et plus.
Aménagement d'une façade de maison verte craftsman en panneau de béton fibré à deux étages et plus.
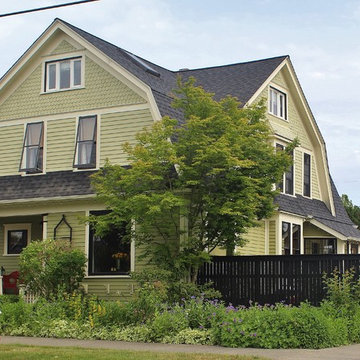
Photo: Kimberley Bryan © 2015 Houzz
Cette photo montre une grande façade de maison verte victorienne à deux étages et plus.
Cette photo montre une grande façade de maison verte victorienne à deux étages et plus.
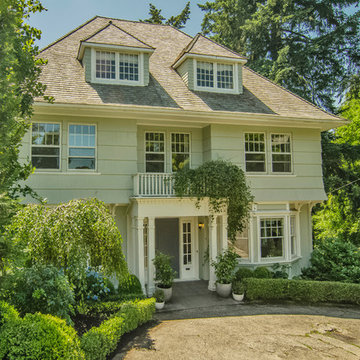
Cette photo montre une façade de maison verte chic en bois à deux étages et plus avec un toit à quatre pans.
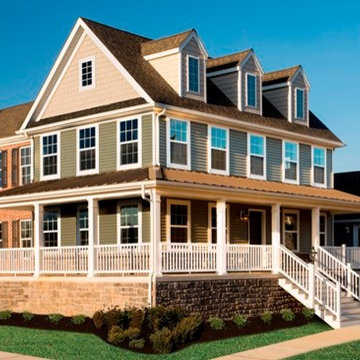
Idée de décoration pour une façade de maison verte tradition en pierre de taille moyenne et à deux étages et plus avec un toit à quatre pans.
Idées déco de façades de maisons vertes à deux étages et plus
5