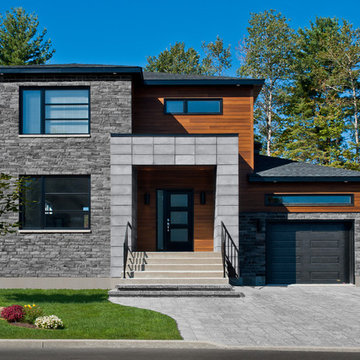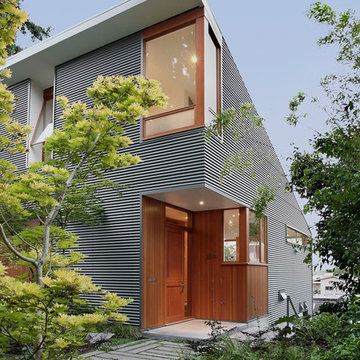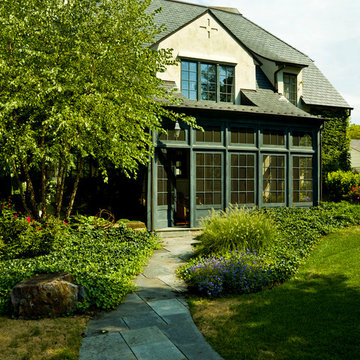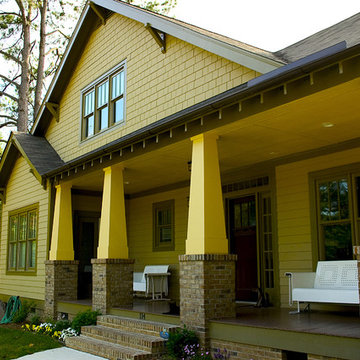Idées déco de façades de maisons vertes avec différents matériaux de revêtement
Trier par :
Budget
Trier par:Populaires du jour
41 - 60 sur 96 123 photos
1 sur 3
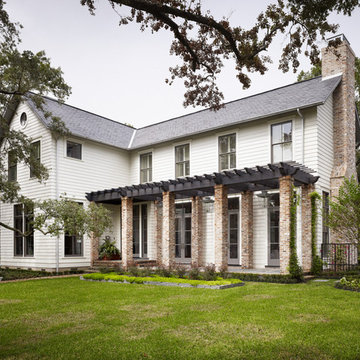
Casey Dunn Photography
Réalisation d'une grande façade de maison blanche tradition en bois à un étage.
Réalisation d'une grande façade de maison blanche tradition en bois à un étage.

Aménagement d'une petite façade de Tiny House marron montagne en bois à un étage avec un toit à deux pans.
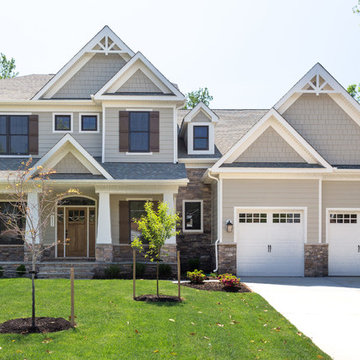
Réalisation d'une façade de maison grise tradition à un étage et de taille moyenne avec un revêtement mixte, un toit à deux pans et un toit en shingle.
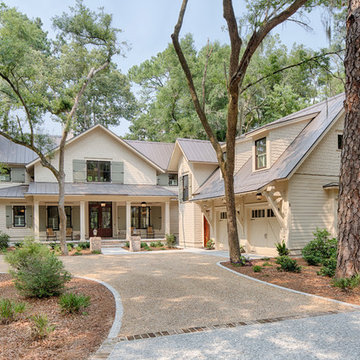
The best of past and present architectural styles combine in this welcoming, farmhouse-inspired design. Clad in low-maintenance siding, the distinctive exterior has plenty of street appeal, with its columned porch, multiple gables, shutters and interesting roof lines. Other exterior highlights included trusses over the garage doors, horizontal lap siding and brick and stone accents. The interior is equally impressive, with an open floor plan that accommodates today’s family and modern lifestyles. An eight-foot covered porch leads into a large foyer and a powder room. Beyond, the spacious first floor includes more than 2,000 square feet, with one side dominated by public spaces that include a large open living room, centrally located kitchen with a large island that seats six and a u-shaped counter plan, formal dining area that seats eight for holidays and special occasions and a convenient laundry and mud room. The left side of the floor plan contains the serene master suite, with an oversized master bath, large walk-in closet and 16 by 18-foot master bedroom that includes a large picture window that lets in maximum light and is perfect for capturing nearby views. Relax with a cup of morning coffee or an evening cocktail on the nearby covered patio, which can be accessed from both the living room and the master bedroom. Upstairs, an additional 900 square feet includes two 11 by 14-foot upper bedrooms with bath and closet and a an approximately 700 square foot guest suite over the garage that includes a relaxing sitting area, galley kitchen and bath, perfect for guests or in-laws.

After building their first home this Bloomfield couple didn't have any immediate plans on building another until they saw this perfect property for sale. It didn't take them long to make the decision on purchasing it and moving forward with another building project. With the wife working from home it allowed them to become the general contractor for this project. It was a lot of work and a lot of decision making but they are absolutely in love with their new home. It is a dream come true for them and I am happy they chose me and Dillman & Upton to help them make it a reality.
Photo By: Kate Benjamin

軽井沢 太陽の森の家|菊池ひろ建築設計室
撮影 辻岡利之
Idée de décoration pour une façade de maison marron design en béton de taille moyenne et à un étage avec un toit à quatre pans et un toit en métal.
Idée de décoration pour une façade de maison marron design en béton de taille moyenne et à un étage avec un toit à quatre pans et un toit en métal.
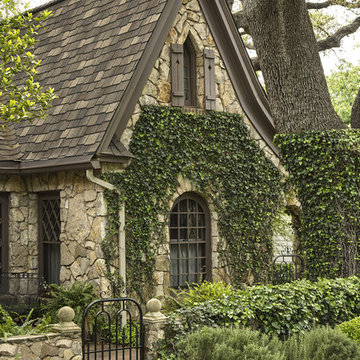
Cette image montre une grande façade de maison beige traditionnelle en pierre à un étage avec un toit à deux pans.
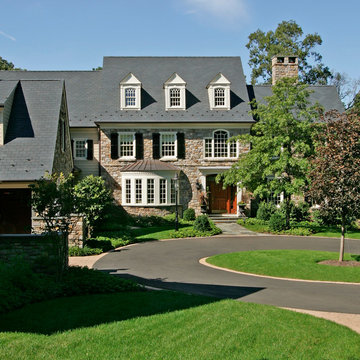
Custom home in Bucks County PA built by Trueblood. [exterior architecture: Rene Hoffman] [photo: Tom Grimes]
Réalisation d'une façade de maison tradition en pierre à deux étages et plus avec un toit à deux pans.
Réalisation d'une façade de maison tradition en pierre à deux étages et plus avec un toit à deux pans.
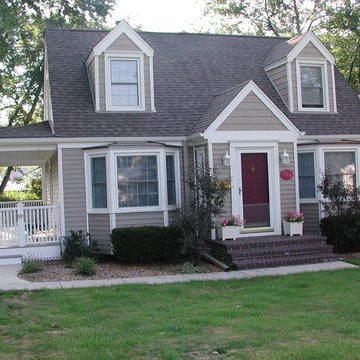
Glenview, IL Cape Cod Style Home completed with Vinyl Lap and Shingle Siding in Custom Color Sherwin Williams Paint. Also installed Vinyl Trim in White and Vinyl Windows through the House.
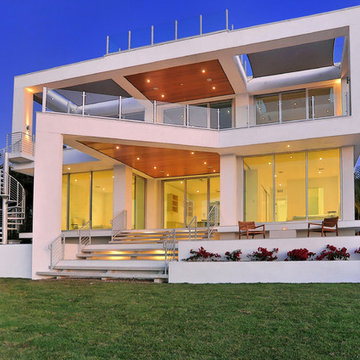
The concept began with creating an international style modern residence taking full advantage of the 360 degree views of Sarasota downtown, the Gulf of Mexico, Sarasota Bay and New Pass. A court yard is surrounded by the home which integrates outdoor and indoor living.
This 6,400 square foot residence is designed around a central courtyard which connects the garage and guest house in the front, to the main house in the rear via fire bowl and lap pool lined walkway on the first level and bridge on the second level. The architecture is ridged yet fluid with the use of teak stained cypress and shade sails that create fluidity and movement in the architecture. The courtyard becomes a private day and night-time oasis with fire, water and cantilevered stair case leading to the front door which seconds as bleacher style seating for watching swimmers in the 60 foot long wet edge lap pool. A royal palm tree orchard frame the courtyard for a true tropical experience.
The façade of the residence is made up of a series of picture frames that frame the architecture and the floor to ceiling glass throughout. The rear covered balcony takes advantage of maximizing the views with glass railings and free spanned structure. The bow of the balcony juts out like a ship breaking free from the rear frame to become the second level scenic overlook. This overlook is rivaled by the full roof top terrace that is made up of wood decking and grass putting green which has a 360 degree panorama of the surroundings.
The floor plan is a reverse style plan with the secondary bedrooms and rooms on the first floor and the great room, kitchen and master bedroom on the second floor to maximize the views in the most used rooms of the house. The residence accomplishes the goals in which were set forth by creating modern design in scale, warmth, form and function.

The new covered porch with tuscan columns and detailed trimwork centers the entrance and mirrors the second floor addition dormers . A new in-law suite was also added to left. Tom Grimes Photography

Residential Design by Heydt Designs, Interior Design by Benjamin Dhong Interiors, Construction by Kearney & O'Banion, Photography by David Duncan Livingston
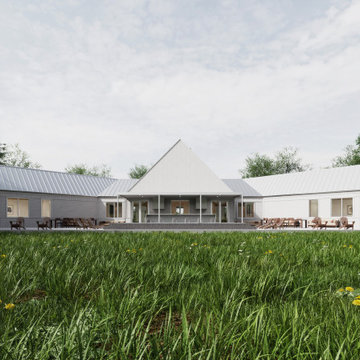
The north facade features a small pool, a bar, and an outdoor kitchen.
Inspiration pour une grande façade de maison design en bois et bardage à clin de plain-pied avec un toit à deux pans, un toit en métal et un toit gris.
Inspiration pour une grande façade de maison design en bois et bardage à clin de plain-pied avec un toit à deux pans, un toit en métal et un toit gris.
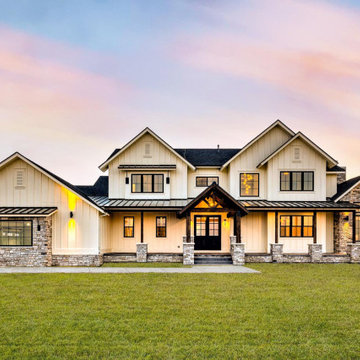
Idées déco pour une grande façade de maison blanche campagne en bois et planches et couvre-joints à deux étages et plus avec un toit à deux pans, un toit en shingle et un toit noir.

A south facing extension has been built to convert a derelict Grade II listed barn into a sustainable, contemporary and comfortable home that invites natural light into the living spaces with glass extension to barn.
Glovers Barn was a derelict 15th Century Grade II listed barn on the ‘Historic Buildings at Risk’ register in need of a complete barn renovation to transform it from a dark, constrained dwelling to an open, inviting and functional abode.
Stamos Yeoh Architects thoughtfully designed a rear south west glass extension to barn with 20mm minimal sightline slim framed sliding glass doors to maximise the natural light ingress into the home. The flush thresholds enable easy access between the kitchen and external living spaces connecting to the mature gardens.

Inspiration pour une façade de maison beige rustique en pierre à deux étages et plus avec un toit à deux pans, un toit en shingle et un toit marron.
Idées déco de façades de maisons vertes avec différents matériaux de revêtement
3
