Idées déco de façades de maisons vertes avec un toit rouge
Trier par :
Budget
Trier par:Populaires du jour
1 - 20 sur 354 photos
1 sur 3

Parkland Estates New Mediterranean
RIMO PHOTO LLC - Rich Montalbano
Exemple d'une grande façade de maison blanche méditerranéenne en stuc à un étage avec un toit à quatre pans, un toit en tuile et un toit rouge.
Exemple d'une grande façade de maison blanche méditerranéenne en stuc à un étage avec un toit à quatre pans, un toit en tuile et un toit rouge.

Cette image montre une façade de maison blanche traditionnelle à un étage avec un toit à deux pans, un toit en shingle et un toit rouge.
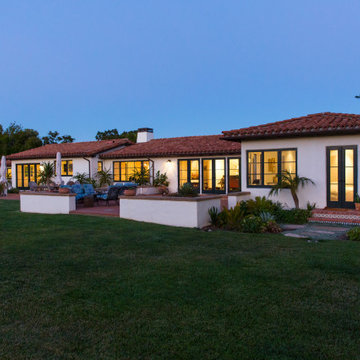
Cette photo montre une grande façade de maison blanche méditerranéenne en stuc de plain-pied avec un toit à deux pans, un toit en tuile et un toit rouge.

Redonner à la façade côté jardin une dimension domestique était l’un des principaux enjeux de ce projet, qui avait déjà fait l’objet d’une première extension. Il s’agissait également de réaliser des travaux de rénovation énergétique comprenant l’isolation par l’extérieur de toute la partie Est de l’habitation.
Les tasseaux de bois donnent à la partie basse un aspect chaleureux, tandis que des ouvertures en aluminium anthracite, dont le rythme resserré affirme un style industriel rappelant l’ancienne véranda, donnent sur une grande terrasse en béton brut au rez-de-chaussée. En partie supérieure, le bardage horizontal en tôle nervurée anthracite vient contraster avec le bois, tout en résonnant avec la teinte des menuiseries. Grâce à l’accord entre les matières et à la subdivision de cette façade en deux langages distincts, l’effet de verticalité est estompé, instituant ainsi une nouvelle échelle plus intimiste et accueillante.

The Downing barn home front exterior. Jason Bleecher Photography
Inspiration pour une façade de maison grise rustique de taille moyenne et à un étage avec un toit à deux pans, un toit en métal, un revêtement mixte et un toit rouge.
Inspiration pour une façade de maison grise rustique de taille moyenne et à un étage avec un toit à deux pans, un toit en métal, un revêtement mixte et un toit rouge.

New Kitchen Master bedroom addition with wraparound porch
Cette photo montre une façade de maison blanche nature en panneau de béton fibré et bardage à clin de taille moyenne et à un étage avec un toit à deux pans, un toit mixte et un toit rouge.
Cette photo montre une façade de maison blanche nature en panneau de béton fibré et bardage à clin de taille moyenne et à un étage avec un toit à deux pans, un toit mixte et un toit rouge.
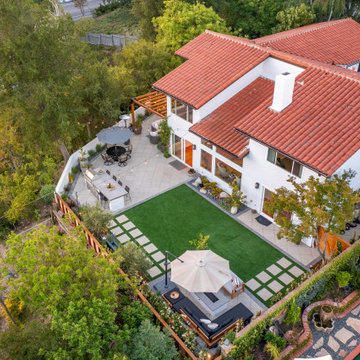
Unique opportunity to live your best life in this architectural home. Ideally nestled at the end of a serene cul-de-sac and perfectly situated at the top of a knoll with sweeping mountain, treetop, and sunset views- some of the best in all of Westlake Village! Enter through the sleek mahogany glass door and feel the awe of the grand two story great room with wood-clad vaulted ceilings, dual-sided gas fireplace, custom windows w/motorized blinds, and gleaming hardwood floors. Enjoy luxurious amenities inside this organic flowing floorplan boasting a cozy den, dream kitchen, comfortable dining area, and a masterpiece entertainers yard. Lounge around in the high-end professionally designed outdoor spaces featuring: quality craftsmanship wood fencing, drought tolerant lush landscape and artificial grass, sleek modern hardscape with strategic landscape lighting, built in BBQ island w/ plenty of bar seating and Lynx Pro-Sear Rotisserie Grill, refrigerator, and custom storage, custom designed stone gas firepit, attached post & beam pergola ready for stargazing, cafe lights, and various calming water features—All working together to create a harmoniously serene outdoor living space while simultaneously enjoying 180' views! Lush grassy side yard w/ privacy hedges, playground space and room for a farm to table garden! Open concept luxe kitchen w/SS appliances incl Thermador gas cooktop/hood, Bosch dual ovens, Bosch dishwasher, built in smart microwave, garden casement window, customized maple cabinetry, updated Taj Mahal quartzite island with breakfast bar, and the quintessential built-in coffee/bar station with appliance storage! One bedroom and full bath downstairs with stone flooring and counter. Three upstairs bedrooms, an office/gym, and massive bonus room (with potential for separate living quarters). The two generously sized bedrooms with ample storage and views have access to a fully upgraded sumptuous designer bathroom! The gym/office boasts glass French doors, wood-clad vaulted ceiling + treetop views. The permitted bonus room is a rare unique find and has potential for possible separate living quarters. Bonus Room has a separate entrance with a private staircase, awe-inspiring picture windows, wood-clad ceilings, surround-sound speakers, ceiling fans, wet bar w/fridge, granite counters, under-counter lights, and a built in window seat w/storage. Oversized master suite boasts gorgeous natural light, endless views, lounge area, his/hers walk-in closets, and a rustic spa-like master bath featuring a walk-in shower w/dual heads, frameless glass door + slate flooring. Maple dual sink vanity w/black granite, modern brushed nickel fixtures, sleek lighting, W/C! Ultra efficient laundry room with laundry shoot connecting from upstairs, SS sink, waterfall quartz counters, and built in desk for hobby or work + a picturesque casement window looking out to a private grassy area. Stay organized with the tastefully handcrafted mudroom bench, hooks, shelving and ample storage just off the direct 2 car garage! Nearby the Village Homes clubhouse, tennis & pickle ball courts, ample poolside lounge chairs, tables, and umbrellas, full-sized pool for free swimming and laps, an oversized children's pool perfect for entertaining the kids and guests, complete with lifeguards on duty and a wonderful place to meet your Village Homes neighbors. Nearby parks, schools, shops, hiking, lake, beaches, and more. Live an intentionally inspired life at 2228 Knollcrest — a sprawling architectural gem!
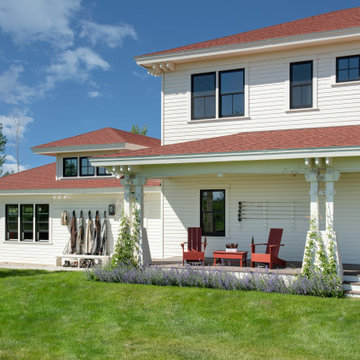
Inspiration pour une façade de maison blanche rustique en bois et bardage à clin de taille moyenne et à un étage avec un toit à quatre pans, un toit en shingle et un toit rouge.
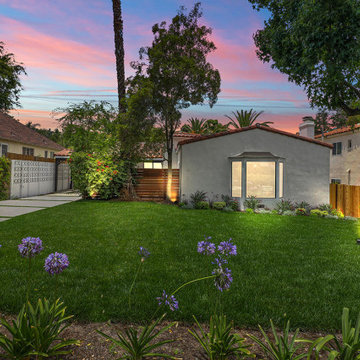
Cette image montre une façade de maison blanche traditionnelle en stuc de taille moyenne et de plain-pied avec un toit à deux pans, un toit en tuile et un toit rouge.
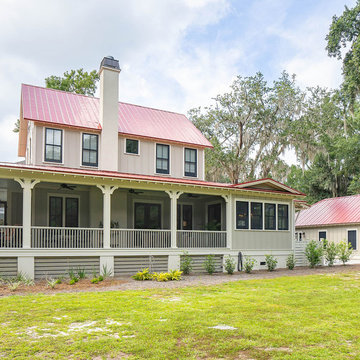
Idées déco pour une façade de maison beige campagne à un étage avec un toit à quatre pans, un toit en métal et un toit rouge.
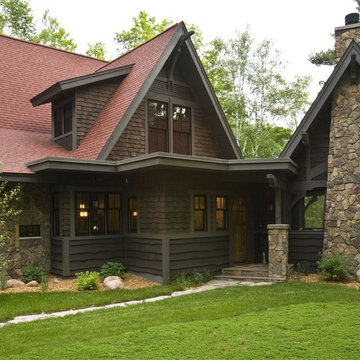
The adjoining screen house features a wood-burning fireplace, dramatic natural stone veneer and beautifully detailed timber and trim detail.
Photo: Paul Crosby
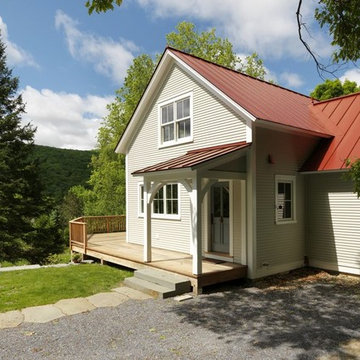
photo by Susan Teare
Idées déco pour une façade de maison campagne à un étage avec un toit rouge.
Idées déco pour une façade de maison campagne à un étage avec un toit rouge.

Delighted to have worked along side Sida Corporation Ltd. 10 beautiful New Builds in Harlow.
Beautiful photo of the rear of 1 of the 10 properties.
Idée de décoration pour une très grande façade de maison beige minimaliste en brique à deux étages et plus avec un toit à deux pans, un toit en tuile et un toit rouge.
Idée de décoration pour une très grande façade de maison beige minimaliste en brique à deux étages et plus avec un toit à deux pans, un toit en tuile et un toit rouge.
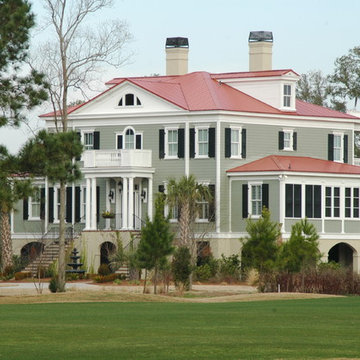
Aménagement d'une très grande façade de maison grise bord de mer à deux étages et plus avec un toit à quatre pans et un toit rouge.

Foto: Lebensraum Holz
Idées déco pour une façade de maison campagne à un étage avec un revêtement mixte, un toit à deux pans, un toit en tuile et un toit rouge.
Idées déco pour une façade de maison campagne à un étage avec un revêtement mixte, un toit à deux pans, un toit en tuile et un toit rouge.
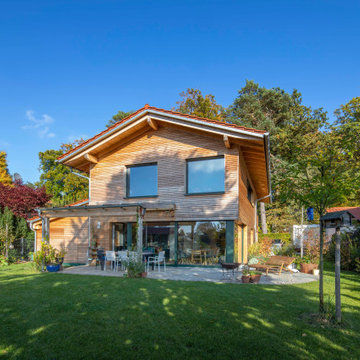
Aufnahmen: Fotograf Michael Voit, Nußdorf
Inspiration pour une façade de maison design en bois et bardage à clin à un étage avec un toit à deux pans, un toit en tuile et un toit rouge.
Inspiration pour une façade de maison design en bois et bardage à clin à un étage avec un toit à deux pans, un toit en tuile et un toit rouge.
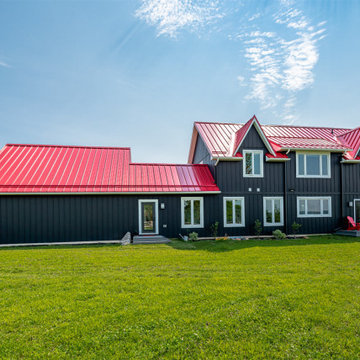
Inspired by the classic Ontario farmhouse, this gorgeous custom Loyalist features dark board-and-batten siding, white accents, and a strikingly beautiful red roof. The spacious porch wraps all the way around the back and the large windows offer breathtaking views of the property.

Cette photo montre une grande façade de maison rouge moderne en brique à un étage avec un toit en tuile et un toit rouge.
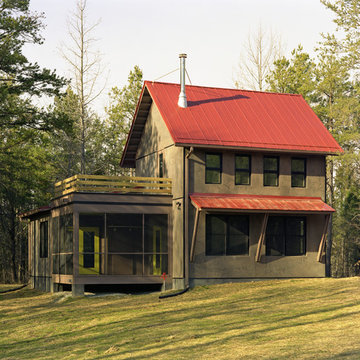
Christopher Ciccone
Idée de décoration pour une façade de maison marron chalet de taille moyenne et à un étage avec un toit rouge.
Idée de décoration pour une façade de maison marron chalet de taille moyenne et à un étage avec un toit rouge.
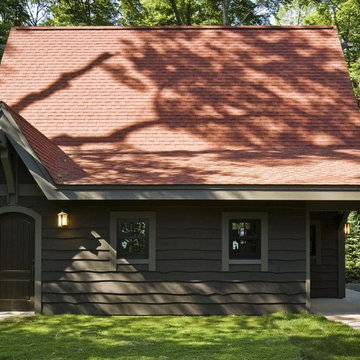
The garage was the first building to be built. It allowed us to experiment with siding treatments and color.
Photo: Paul Crosby
Aménagement d'une petite façade de maison montagne avec un toit rouge.
Aménagement d'une petite façade de maison montagne avec un toit rouge.
Idées déco de façades de maisons vertes avec un toit rouge
1