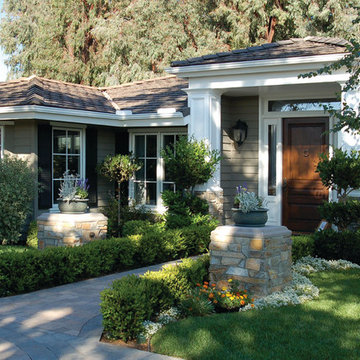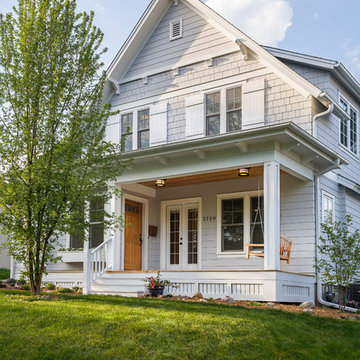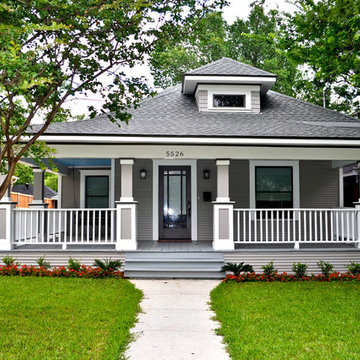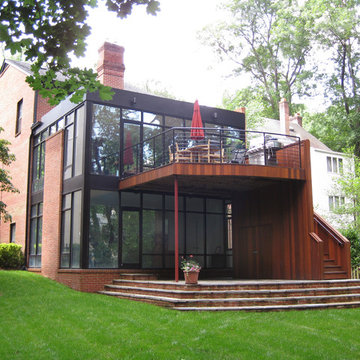Idées déco de façades de maisons vertes, blanches
Trier par :
Budget
Trier par:Populaires du jour
101 - 120 sur 383 920 photos
1 sur 3
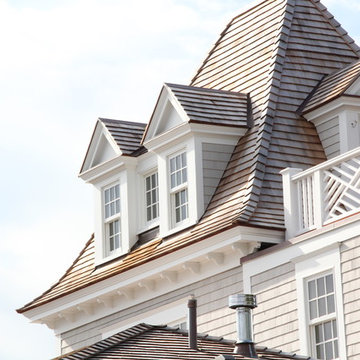
Fifth Floor Tower with new Nantucket dormers, copper flashings, roof deck, red cedar roofs, custom chippendale PVC rail system, restored corbels, crown molding trim
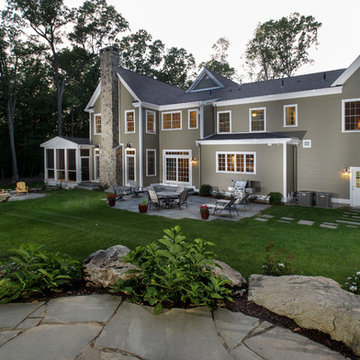
Custom home by Advantage Contracting in West Hartford,CT. Project is located in South Glastonbury, CT.
Idée de décoration pour une grande façade de maison tradition en bois à un étage avec un toit à deux pans.
Idée de décoration pour une grande façade de maison tradition en bois à un étage avec un toit à deux pans.
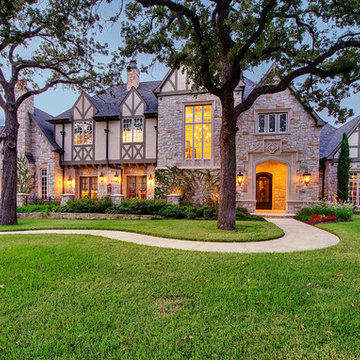
This is a showcase home by Larry Stewart Custom Homes. We are proud to highlight this Tudor style luxury estate situated in Southlake TX.
Inspiration pour une grande façade de maison traditionnelle en pierre à un étage avec un toit à deux pans et un toit en shingle.
Inspiration pour une grande façade de maison traditionnelle en pierre à un étage avec un toit à deux pans et un toit en shingle.

This barn addition was accomplished by dismantling an antique timber frame and resurrecting it alongside a beautiful 19th century farmhouse in Vermont.
What makes this property even more special, is that all native Vermont elements went into the build, from the original barn to locally harvested floors and cabinets, native river rock for the chimney and fireplace and local granite for the foundation. The stone walls on the grounds were all made from stones found on the property.
The addition is a multi-level design with 1821 sq foot of living space between the first floor and the loft. The open space solves the problems of small rooms in an old house.
The barn addition has ICFs (r23) and SIPs so the building is airtight and energy efficient.
It was very satisfying to take an old barn which was no longer being used and to recycle it to preserve it's history and give it a new life.

Street view of the house, Rob Spring Photography
Inspiration pour une façade de maison grise chalet en bois à un étage.
Inspiration pour une façade de maison grise chalet en bois à un étage.

photo credit GREGORY M. RICHARD COPYRIGHT © 2013
Exemple d'une façade de maison craftsman.
Exemple d'une façade de maison craftsman.
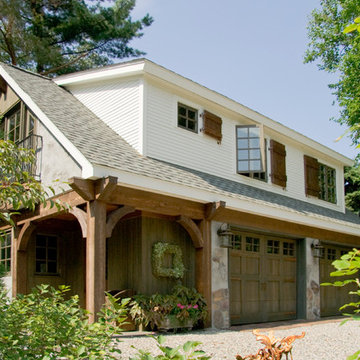
A combination of cement stucco and stone, solid-sawn timber beams, columns and brackets and stained v-groove siding set around the custom carriage house doors evoke the style of building that may have been built with the original 1800's farm house. White clapboard siding matches the existing house while authentic working shutters flank the french casement windows.
(Beth Singer Photography)
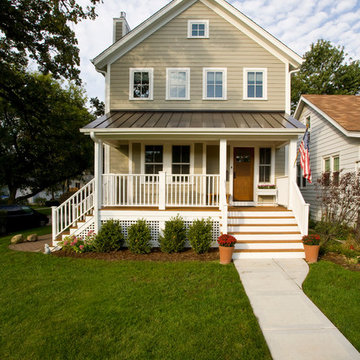
Idées déco pour une façade de maison beige campagne à un étage avec un toit à deux pans.
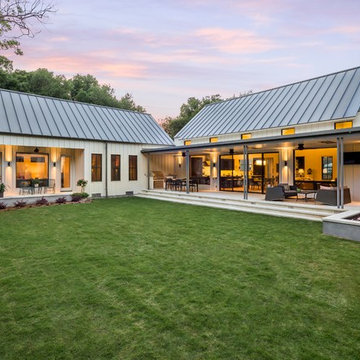
Photography by Sean Gallagher
Inspiration pour une façade de maison blanche rustique en bois de plain-pied.
Inspiration pour une façade de maison blanche rustique en bois de plain-pied.
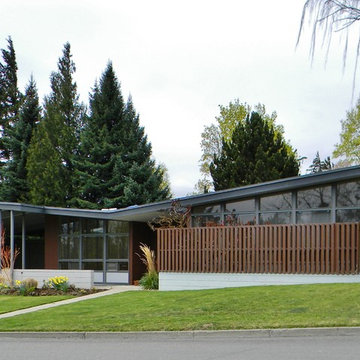
Photo Credit: Kimberley Bryan © 2013 Houzz
Réalisation d'une façade de maison vintage en béton avec un toit papillon.
Réalisation d'une façade de maison vintage en béton avec un toit papillon.
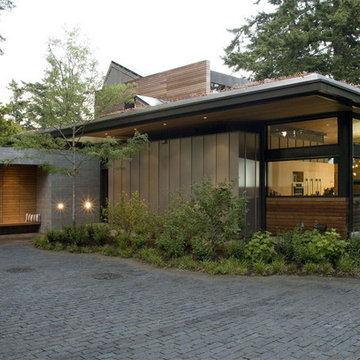
Platinum House exterior
Cette image montre une façade de maison marron design en bois de taille moyenne et à un étage.
Cette image montre une façade de maison marron design en bois de taille moyenne et à un étage.
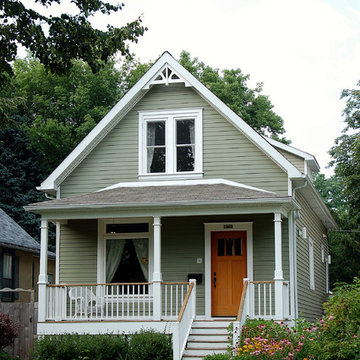
photo credit: Zoe Boyer
Réalisation d'une petite façade de maison verte victorienne à un étage avec un toit à deux pans.
Réalisation d'une petite façade de maison verte victorienne à un étage avec un toit à deux pans.

Stuart Wade, Envision Web
Take a deep breath and relax…
Surround yourself with beauty, relaxation and natural fun in Georgia’s Blue Ridge, only 90 miles north of Atlanta via I-575 and Hwy 515, but a million miles away from the traffic, stress and anxiety of the city. With 106,000 acres located in the Chattahoochee National Forest, Blue Ridge is definitely the cure for whatever ails you. Rent a cozy cabin or a luxury mountain home, or stay in a bed & breakfast inn or hotel -- and simply relax.
Enjoy Mother Nature at her best…
Renew your spirit on a day hiking to nearby waterfalls or horseback riding on forested trails in the Chattahoochee National Forest. Bring the family and discover the thrill of an Ocoee River whitewater rafting adventure, ride on the Blue Ridge Scenic Railway or treetop canopy adventure. Rent a pontoon or a jet ski on beautiful Lake Blue Ridge. Pick strawberries or blueberries at Mercier's, a 65 year old family orchard. Catch a trout on the tailwaters of the Toccoa River or a clear mountain stream; Blue Ridge is the Trout Fishing Capital of Georgia.
Fall in Love with Blue Ridge…
Fall in love with the authentic mountain towns of Blue Ridge and McCaysville. Blue Ridge is an Art Town, filled with art galleries, antique and specialty shops, restaurants, small town atmosphere and friendly people. A river runs through the quaint town of McCaysville, twin city with Copperhill, Tennessee. Stand in both states at one time at the Blue Line, which marks the spot where Georgia ends and Tennessee begins. Here the Toccoa River becomes the Ocoee River, flowing northward into Tennessee.
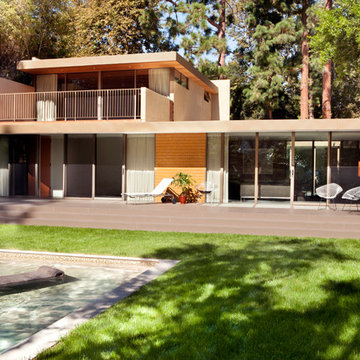
Los Angeles Mid-Century Modern /
photo: Karyn R Millet
Inspiration pour une façade de maison vintage en bois avec un toit plat.
Inspiration pour une façade de maison vintage en bois avec un toit plat.
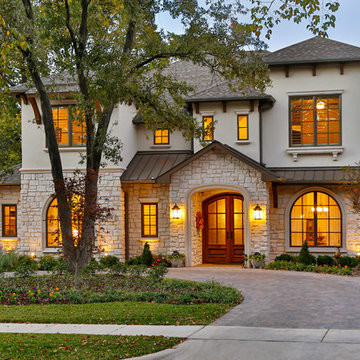
Terri Glanger Photography
www.glanger.com
Réalisation d'une grande façade de maison méditerranéenne en pierre à un étage avec un toit mixte.
Réalisation d'une grande façade de maison méditerranéenne en pierre à un étage avec un toit mixte.
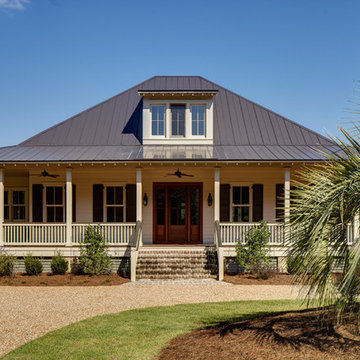
This Iconic Lowcountry Home designed by Allison Ramsey Architects overlooks the paddocks of Brays Island SC. Amazing craftsmanship in a layed back style describe this house and this property. To see this plan and any of our other work please visit www.allisonramseyarchitect.com;
olin redmon - photographer;
Heirloom Building Company - Builder
Idées déco de façades de maisons vertes, blanches
6
