Idées déco de façades de maisons vertes en brique
Trier par :
Budget
Trier par:Populaires du jour
201 - 220 sur 12 422 photos
1 sur 3
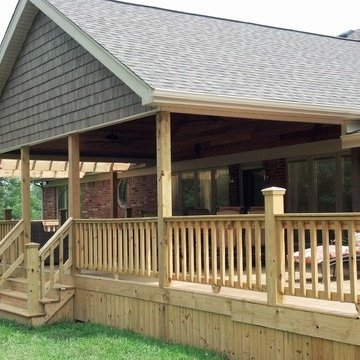
Inspiration pour une grande façade de maison rouge traditionnelle en brique à un étage avec un toit à deux pans.
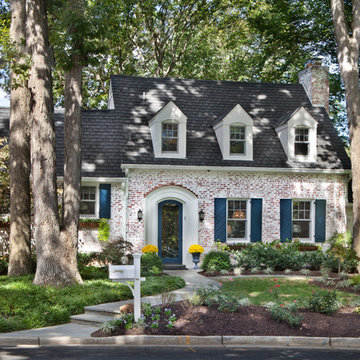
©morgan Howarth Photography
Idée de décoration pour une façade de maison blanche tradition en brique à un étage.
Idée de décoration pour une façade de maison blanche tradition en brique à un étage.
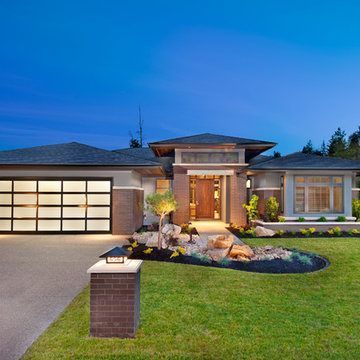
http://www.lipsettphotographygroup.com/
This beautiful 2-level home is located in Birdie Lake Place - Predator Ridge’s newest neighborhood. This Executive style home offers luxurious finishes throughout including hardwood floors, quartz counters, Jenn-Air kitchen appliances, outdoor kitchen, gym, wine room, theater room and generous outdoor living space. This south-facing luxury home sits overlooking the tranquil Birdie Lake and the critically acclaimed Ridge Course. The kitchen truly is the heart of this home; with open concept living; the dining room, living room and kitchen are all connected. And everyone knows the kitchen is where the party is. The furniture and accessories really complete this home; Adding pops of colour to a natural space makes it feel more alive. What’s our favorite item in the house? Hands down, it’s the Red farm house bar stools.
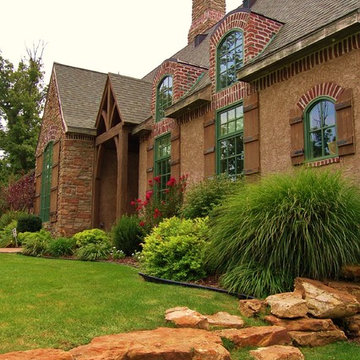
Another view French Country Farm House Photo: Marc Ekhause
Idées déco pour une grande façade de maison rouge classique en brique à un étage avec un toit à deux pans.
Idées déco pour une grande façade de maison rouge classique en brique à un étage avec un toit à deux pans.
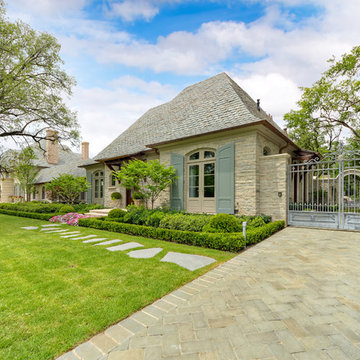
A recently completed country French estate in Dallas, Texas. This home features expansive gardens, stone walls, antique limestone paving, a raised pool, a putting green, fire pit and lush gardens with relaxing shade and blooming shrubs
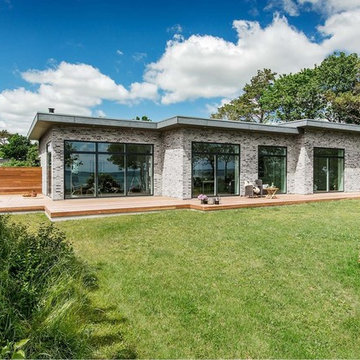
Exemple d'une façade de maison grise tendance en brique de plain-pied et de taille moyenne avec un toit plat.
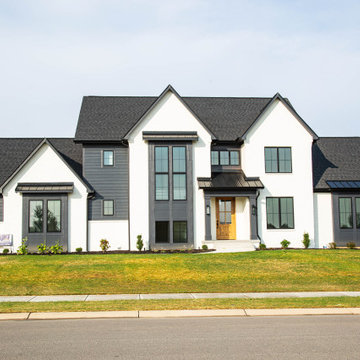
Painted brick and Tricorn Black siding provide a strikingly modern look to the traditional design of the home.
Exemple d'une grande façade de maison multicolore chic en brique et bardage à clin à un étage avec un toit à deux pans, un toit en shingle et un toit noir.
Exemple d'une grande façade de maison multicolore chic en brique et bardage à clin à un étage avec un toit à deux pans, un toit en shingle et un toit noir.

Aménagement d'une grande façade de maison blanche classique en brique à un étage avec un toit à quatre pans et un toit mixte.
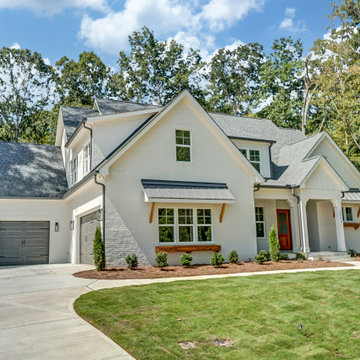
Cette photo montre une grande façade de maison blanche nature en brique et planches et couvre-joints à un étage avec un toit à deux pans, un toit en shingle et un toit gris.
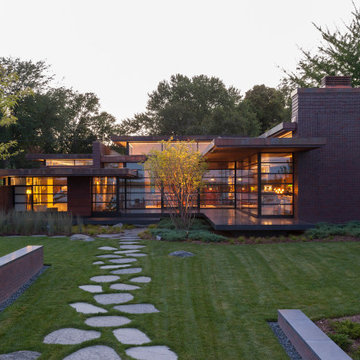
A tea pot, being a vessel, is defined by the space it contains, it is not the tea pot that is important, but the space.
Crispin Sartwell
Located on a lake outside of Milwaukee, the Vessel House is the culmination of an intense 5 year collaboration with our client and multiple local craftsmen focused on the creation of a modern analogue to the Usonian Home.
As with most residential work, this home is a direct reflection of it’s owner, a highly educated art collector with a passion for music, fine furniture, and architecture. His interest in authenticity drove the material selections such as masonry, copper, and white oak, as well as the need for traditional methods of construction.
The initial diagram of the house involved a collection of embedded walls that emerge from the site and create spaces between them, which are covered with a series of floating rooves. The windows provide natural light on three sides of the house as a band of clerestories, transforming to a floor to ceiling ribbon of glass on the lakeside.
The Vessel House functions as a gallery for the owner’s art, motorcycles, Tiffany lamps, and vintage musical instruments – offering spaces to exhibit, store, and listen. These gallery nodes overlap with the typical house program of kitchen, dining, living, and bedroom, creating dynamic zones of transition and rooms that serve dual purposes allowing guests to relax in a museum setting.
Through it’s materiality, connection to nature, and open planning, the Vessel House continues many of the Usonian principles Wright advocated for.
Overview
Oconomowoc, WI
Completion Date
August 2015
Services
Architecture, Interior Design, Landscape Architecture
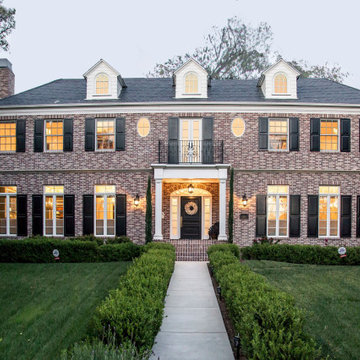
Réalisation d'une façade de maison rouge tradition en brique à un étage avec un toit à quatre pans et un toit en shingle.
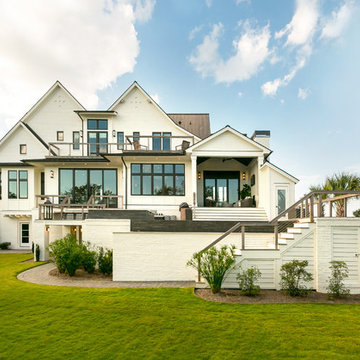
Patrick Brickman
Inspiration pour une façade de maison blanche traditionnelle en brique à un étage avec un toit à deux pans et un toit en métal.
Inspiration pour une façade de maison blanche traditionnelle en brique à un étage avec un toit à deux pans et un toit en métal.
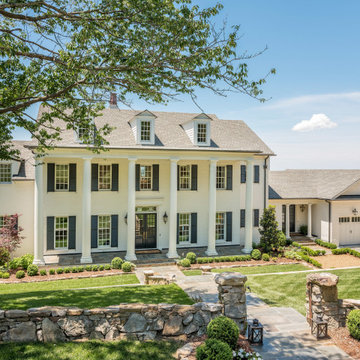
Cette image montre une grande façade de maison blanche marine en brique à deux étages et plus avec un toit à deux pans et un toit en shingle.
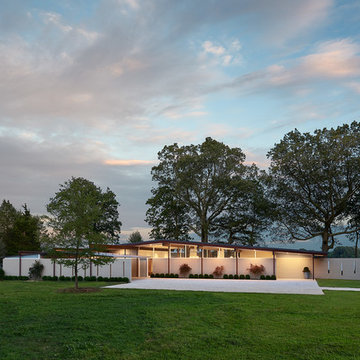
Photography: Anice Hoachlander, Hoachlander Davis Photography.
Réalisation d'une grande façade de maison beige vintage en brique de plain-pied avec un toit à deux pans.
Réalisation d'une grande façade de maison beige vintage en brique de plain-pied avec un toit à deux pans.
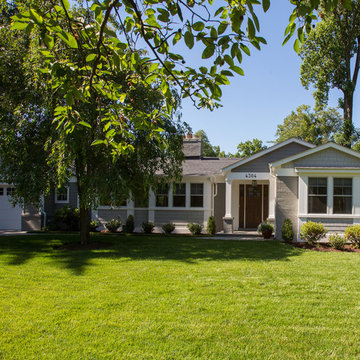
The exterior of this 1951 brick rambler was completely redesigned. A covered entryway now flocks the front door, gray bricks and shingles are used in combination with white columns on the exterior facade.
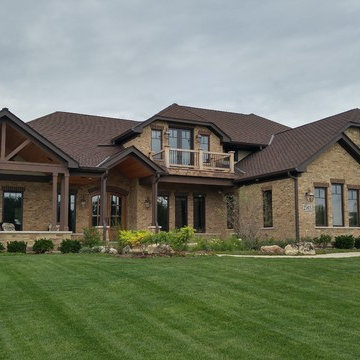
Keeping in theme with the rustic lodge, we incorporated exposed trusses to create an airy front porch.
Meyer Design, architect, building designer
Aménagement d'une grande façade de maison marron montagne en brique à un étage avec un toit à croupette et un toit en shingle.
Aménagement d'une grande façade de maison marron montagne en brique à un étage avec un toit à croupette et un toit en shingle.
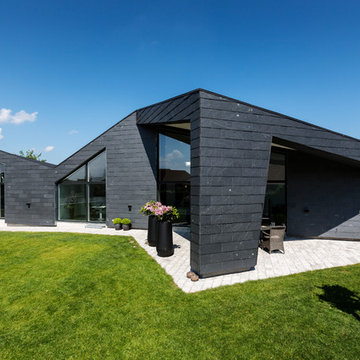
Inspiration pour une grande façade de maison noire design en brique de plain-pied avec un toit à croupette.
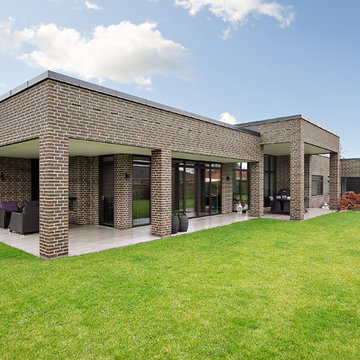
Exemple d'une grande façade de maison marron tendance en brique de plain-pied avec un toit plat.
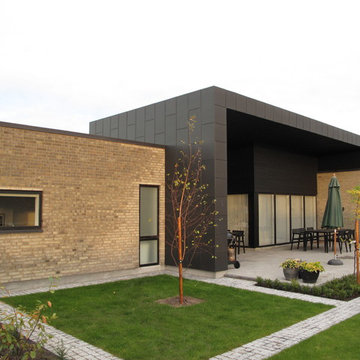
Cette photo montre une façade de maison multicolore moderne en brique de taille moyenne avec un toit plat.
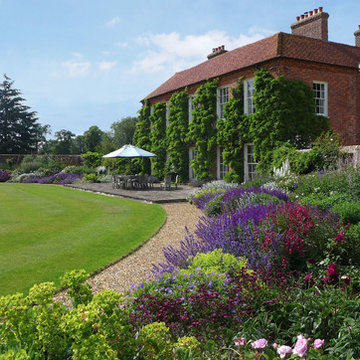
Idée de décoration pour une façade de maison rouge tradition en brique.
Idées déco de façades de maisons vertes en brique
11