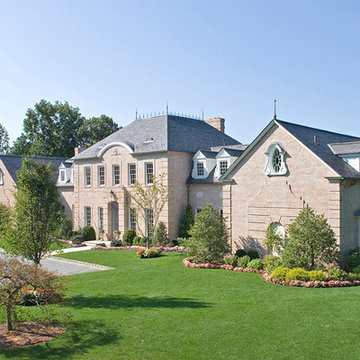Idées déco de façades de maisons vertes en brique
Trier par :
Budget
Trier par:Populaires du jour
101 - 120 sur 12 418 photos
1 sur 3
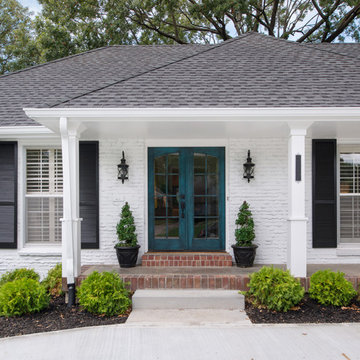
White brick exterior with black shutters and double turquoise door.
Aménagement d'une façade de maison blanche classique en brique de plain-pied avec un toit à quatre pans et un toit en shingle.
Aménagement d'une façade de maison blanche classique en brique de plain-pied avec un toit à quatre pans et un toit en shingle.
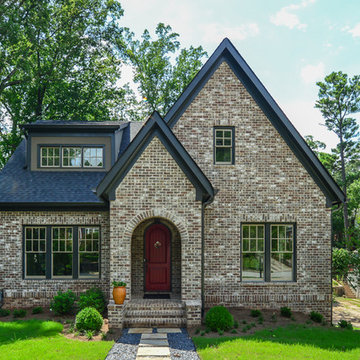
Keeping style with existing, surrounding homes in historic Atlanta neighborhood near Emory University, Emory Hospital, and CDC.
Idée de décoration pour une grande façade de maison marron tradition en brique à un étage avec un toit en shingle et un toit à deux pans.
Idée de décoration pour une grande façade de maison marron tradition en brique à un étage avec un toit en shingle et un toit à deux pans.
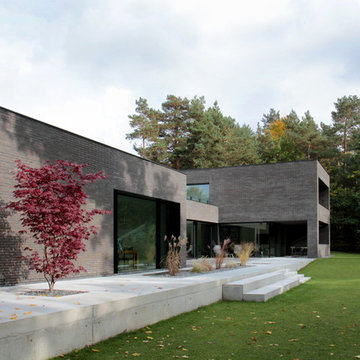
Idées déco pour une grande façade de maison marron contemporaine en brique à un étage avec un toit plat.
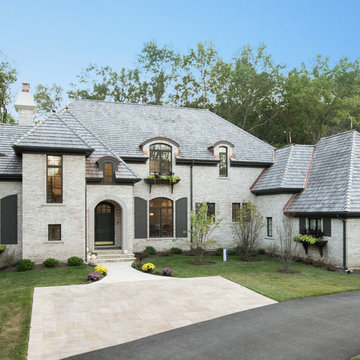
Front Elevation
Idées déco pour une grande façade de maison beige classique en brique à un étage avec un toit à quatre pans et un toit en shingle.
Idées déco pour une grande façade de maison beige classique en brique à un étage avec un toit à quatre pans et un toit en shingle.
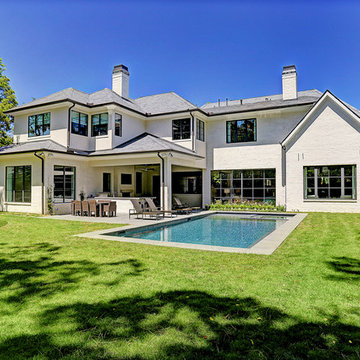
Idées déco pour une façade de maison blanche classique en brique à un étage avec un toit à quatre pans et un toit en shingle.
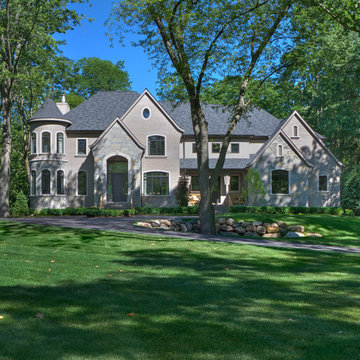
The exterior of this stunning home stylishly mixes grey brick, stone and stucco to create a traditional home with a modern feel.
Aménagement d'une façade de maison grise classique en brique à un étage avec un toit à deux pans et un toit en shingle.
Aménagement d'une façade de maison grise classique en brique à un étage avec un toit à deux pans et un toit en shingle.
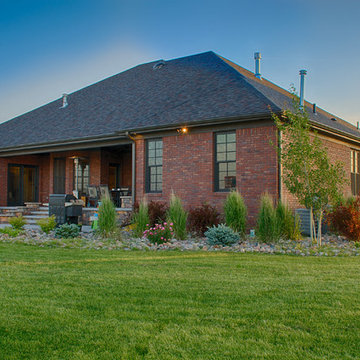
Aménagement d'une façade de maison rouge classique en brique de taille moyenne et de plain-pied avec un toit à quatre pans et un toit en shingle.
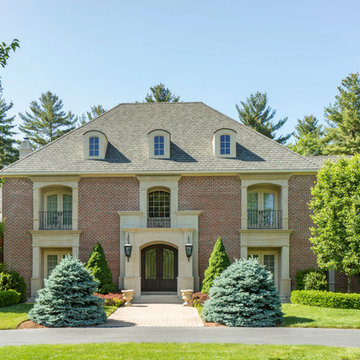
Aménagement d'une façade de maison rouge classique en brique à deux étages et plus avec un toit à quatre pans et un toit en shingle.
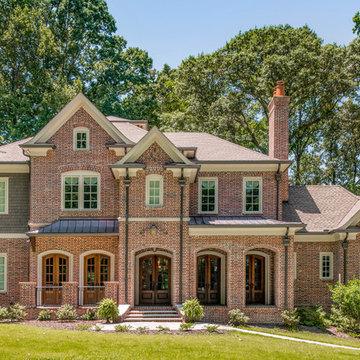
Exemple d'une façade de maison rouge chic en brique à un étage avec un toit à quatre pans.
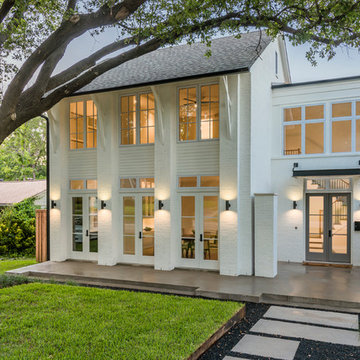
Michael Cagle
Aménagement d'une grande façade de maison blanche classique en brique à un étage avec un toit à deux pans.
Aménagement d'une grande façade de maison blanche classique en brique à un étage avec un toit à deux pans.
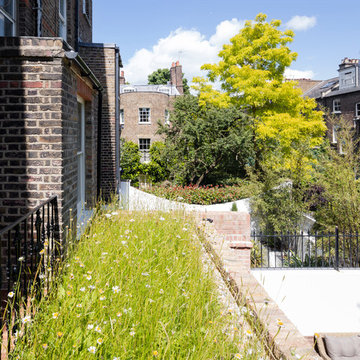
Wildflower roof:
Part of the extension roof is a balcony that can be accessed from the master bedroom. We created a wild-flower roof with the remaining roof space which can be viewed from the master bedroom and stairwell window.
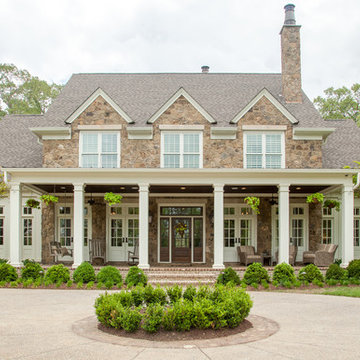
Troy Glasgow
Exemple d'une grande façade de maison beige chic en brique à un étage avec un toit à deux pans et un toit en shingle.
Exemple d'une grande façade de maison beige chic en brique à un étage avec un toit à deux pans et un toit en shingle.
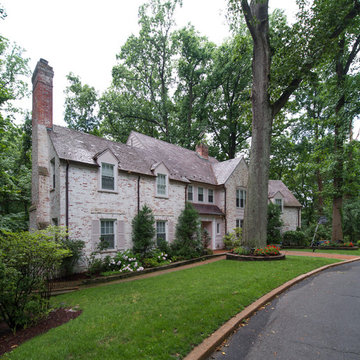
Aménagement d'une grande façade de maison blanche classique en brique à un étage avec un toit à deux pans et un toit en shingle.
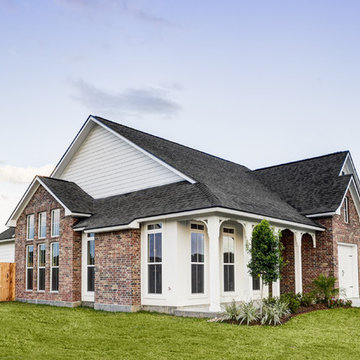
Haylei Smith
Réalisation d'une façade de maison beige tradition en brique de plain-pied et de taille moyenne avec un toit en shingle.
Réalisation d'une façade de maison beige tradition en brique de plain-pied et de taille moyenne avec un toit en shingle.
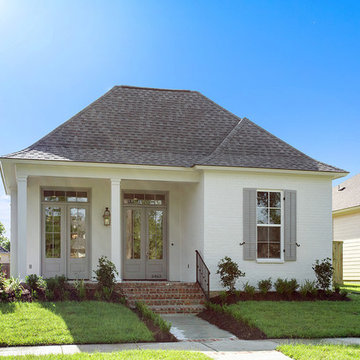
Exterior colors shown here are all from Benjamin Moore. The siding, stucco & brick feature Dove's Wing 0537. All of the exterior trim is Santo 0538. The shutters & front doors are Smokey Tone 0541.
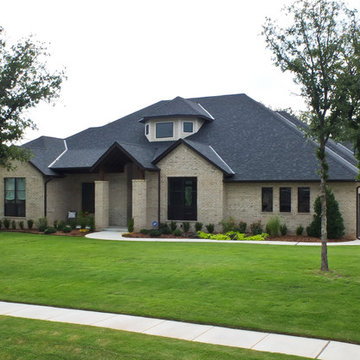
Jim Greene
Idées déco pour une façade de maison beige classique en brique de taille moyenne et de plain-pied.
Idées déco pour une façade de maison beige classique en brique de taille moyenne et de plain-pied.
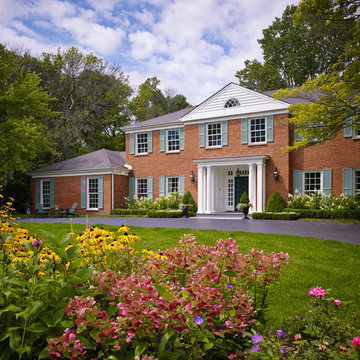
Middlefork was retained to update and revitalize this North Shore home to a family of six.
The primary goal of this project was to update and expand the home's small, eat-in kitchen. The existing space was gutted and a 1,500-square-foot addition was built to house a gourmet kitchen, connected breakfast room, fireside seating, butler's pantry, and a small office.
The family desired nice, timeless spaces that were also durable and family-friendly. As such, great consideration was given to the interior finishes. The 10' kitchen island, for instance, is a solid slab of white velvet quartzite, selected for its ability to withstand mustard, ketchup and finger-paint. There are shorter, walnut extensions off either end of the island that support the children's involvement in meal preparation and crafts. Low-maintenance Atlantic Blue Stone was selected for the perimeter counters.
The scope of this phase grew to include re-trimming the front façade and entry to emphasize the Georgian detailing of the home. In addition, the balance of the first floor was gutted; existing plumbing and electrical systems were updated; all windows were replaced; two powder rooms were updated; a low-voltage distribution system for HDTV and audio was added; and, the interior of the home was re-trimmed. Two new patios were also added, providing outdoor areas for entertaining, dining and cooking.
Tom Harris, Hedrich Blessing
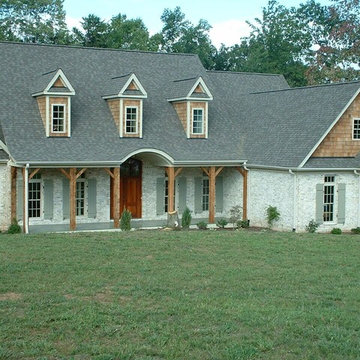
Chesapeake Pearl Oversize Tumbled brick with White mortar.
photo by Pine Hall Brick Company
Aménagement d'une façade de maison blanche classique en brique à un étage.
Aménagement d'une façade de maison blanche classique en brique à un étage.
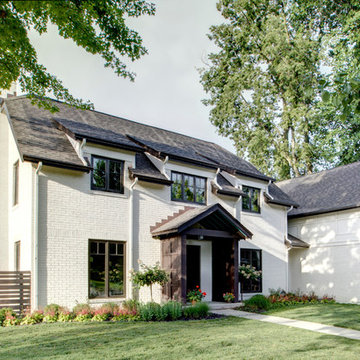
New Addition and Interior Renovation to 1930s Tudor transformed for the modern family - Architect: HAUS | Architecture - Construction Management: WERK | Build -
Photo: HAUS | Architecture
Idées déco de façades de maisons vertes en brique
6
