Idées déco de façades de maisons vertes et multicolores
Trier par:Populaires du jour
101 - 120 sur 30 702 photos
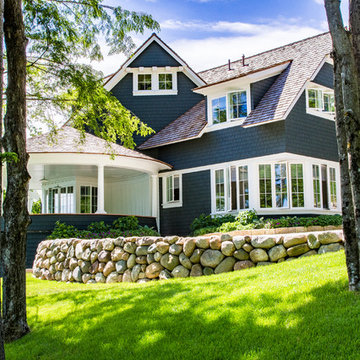
Cette image montre une grande façade de maison verte traditionnelle en bois à un étage avec un toit à deux pans.

Inspiration pour une façade de maison multicolore rustique à un étage avec un revêtement mixte, un toit à quatre pans, un toit en shingle et boîte aux lettres.
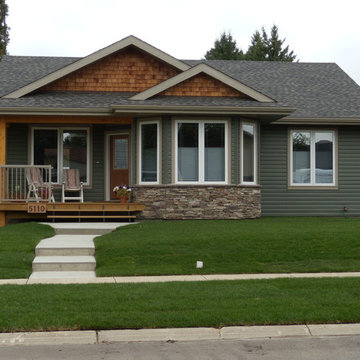
Idée de décoration pour une petite façade de maison verte craftsman de plain-pied avec un revêtement en vinyle, un toit à deux pans et un toit en shingle.
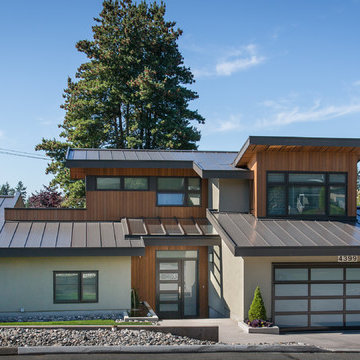
Aménagement d'une façade de maison multicolore contemporaine à un étage et de taille moyenne avec un toit en métal, un revêtement mixte et un toit à deux pans.

For the siding scope of work at this project we proposed the following labor and materials:
Tyvek House Wrap WRB
James Hardie Cement fiber siding and soffit
Metal flashing at head of windows/doors
Metal Z,H,X trim
Flashing tape
Caulking/spackle/sealant
Galvanized fasteners
Primed white wood trim
All labor, tools, and equipment to complete this scope of work.
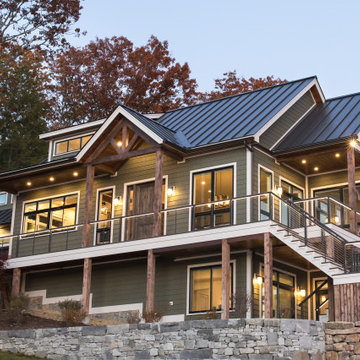
Cette image montre une grande façade de maison verte craftsman en bardeaux à un étage avec un revêtement en vinyle, un toit à deux pans, un toit en métal et un toit marron.
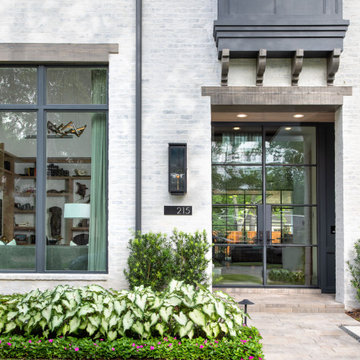
Cette photo montre une très grande façade de maison multicolore chic en planches et couvre-joints à un étage avec un revêtement mixte, un toit à deux pans, un toit en shingle et un toit gris.
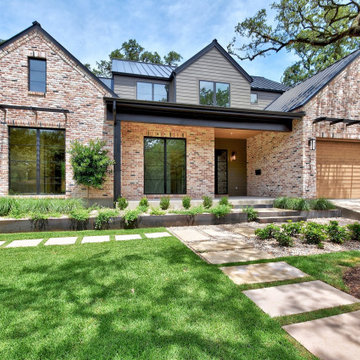
Cette photo montre une grande façade de maison multicolore moderne en brique et bardage à clin à un étage avec un toit en métal.
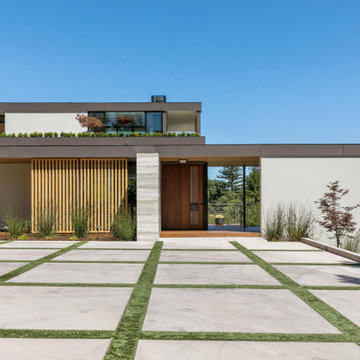
Night time drone view of the entire house, showing roof terraces and guard rail lighting.
Réalisation d'une façade de maison multicolore minimaliste en bois de taille moyenne et à un étage avec un toit plat et un toit mixte.
Réalisation d'une façade de maison multicolore minimaliste en bois de taille moyenne et à un étage avec un toit plat et un toit mixte.
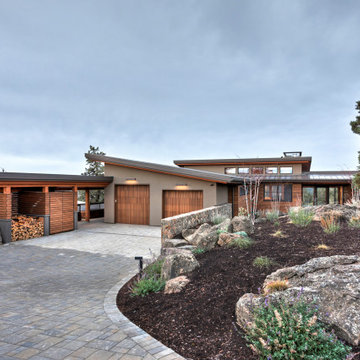
Inspiration pour une façade de maison multicolore design de plain-pied avec un revêtement mixte et un toit en appentis.
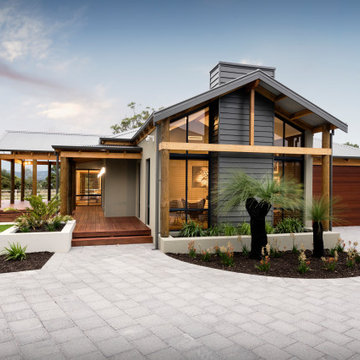
Soaring gable windows bathe the Karridale’s living and entertaining spaces in natural light. The home’s summer room cascades out onto the cool verandas and expansive alfresco deck.
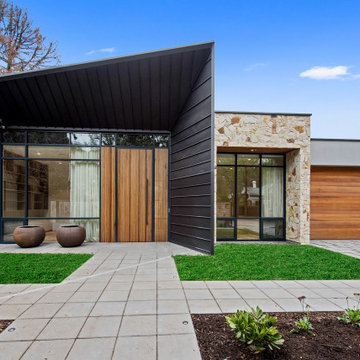
Réalisation d'une grande façade de maison multicolore design de plain-pied avec un revêtement mixte et un toit plat.

Overview
Chenequa, WI
Size
6,863sf
Services
Architecture, Landscape Architecture
Cette photo montre une grande façade de maison multicolore moderne à un étage avec un revêtement mixte et un toit plat.
Cette photo montre une grande façade de maison multicolore moderne à un étage avec un revêtement mixte et un toit plat.
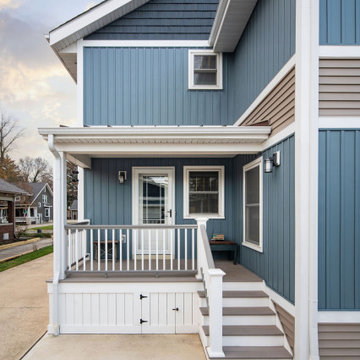
Exterior View 2 story home addition
Inspiration pour une grande façade de maison multicolore traditionnelle à un étage avec un revêtement en vinyle, un toit à deux pans et un toit mixte.
Inspiration pour une grande façade de maison multicolore traditionnelle à un étage avec un revêtement en vinyle, un toit à deux pans et un toit mixte.
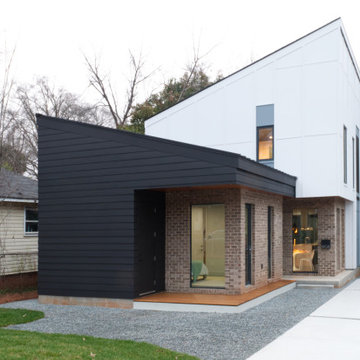
Idée de décoration pour une façade de maison multicolore minimaliste en brique de taille moyenne et à un étage avec un toit en appentis et un toit mixte.

The Holloway blends the recent revival of mid-century aesthetics with the timelessness of a country farmhouse. Each façade features playfully arranged windows tucked under steeply pitched gables. Natural wood lapped siding emphasizes this homes more modern elements, while classic white board & batten covers the core of this house. A rustic stone water table wraps around the base and contours down into the rear view-out terrace.
Inside, a wide hallway connects the foyer to the den and living spaces through smooth case-less openings. Featuring a grey stone fireplace, tall windows, and vaulted wood ceiling, the living room bridges between the kitchen and den. The kitchen picks up some mid-century through the use of flat-faced upper and lower cabinets with chrome pulls. Richly toned wood chairs and table cap off the dining room, which is surrounded by windows on three sides. The grand staircase, to the left, is viewable from the outside through a set of giant casement windows on the upper landing. A spacious master suite is situated off of this upper landing. Featuring separate closets, a tiled bath with tub and shower, this suite has a perfect view out to the rear yard through the bedroom's rear windows. All the way upstairs, and to the right of the staircase, is four separate bedrooms. Downstairs, under the master suite, is a gymnasium. This gymnasium is connected to the outdoors through an overhead door and is perfect for athletic activities or storing a boat during cold months. The lower level also features a living room with a view out windows and a private guest suite.
Architect: Visbeen Architects
Photographer: Ashley Avila Photography
Builder: AVB Inc.
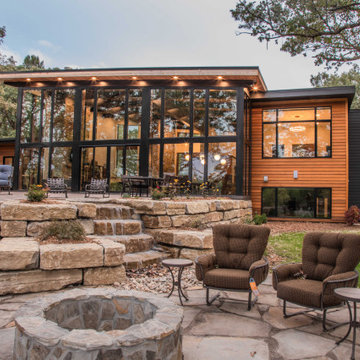
Cette photo montre une grande façade de maison multicolore moderne à deux étages et plus avec un revêtement mixte, un toit plat et un toit mixte.

Idées déco pour une façade de maison multicolore campagne à un étage avec un toit à deux pans, un toit en shingle et boîte aux lettres.
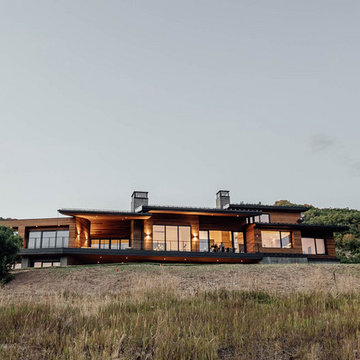
Axboe Residence at twilight.
Réalisation d'une grande façade de maison multicolore design à un étage avec un revêtement mixte, un toit plat et un toit végétal.
Réalisation d'une grande façade de maison multicolore design à un étage avec un revêtement mixte, un toit plat et un toit végétal.
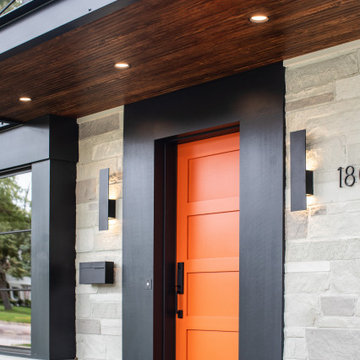
We love the pop of color with this beautiful new front door.
Idée de décoration pour une façade de maison multicolore vintage de taille moyenne et à un étage avec un revêtement mixte, un toit à deux pans et un toit en shingle.
Idée de décoration pour une façade de maison multicolore vintage de taille moyenne et à un étage avec un revêtement mixte, un toit à deux pans et un toit en shingle.
Idées déco de façades de maisons vertes et multicolores
6