Idées déco de façades de maisons vertes
Trier par :
Budget
Trier par:Populaires du jour
21 - 40 sur 74 photos
1 sur 3
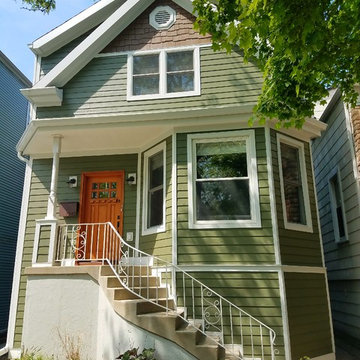
Chicago, IL 60625 Victorian Exterior Siding Contractor Remodel James Hardie Siding Plank in Heathered Moss and Staggered Edge Siding and HardieTrim and HardieSoffit in Arctic White.
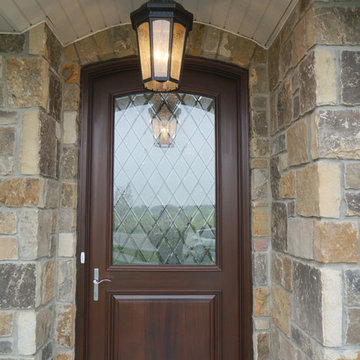
DJK Custom Homes
Réalisation d'une grande façade de maison verte minimaliste à un étage avec un revêtement en vinyle.
Réalisation d'une grande façade de maison verte minimaliste à un étage avec un revêtement en vinyle.
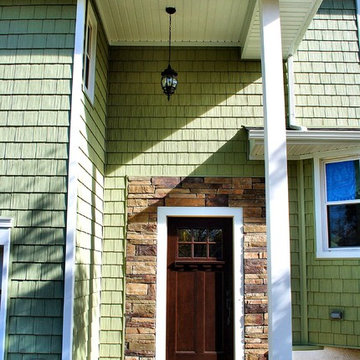
Exterior siding remodel by Incredible Home Improvements, LLC.
Installed are vinyl shake in Sage Green.
Boral stone veneer in Bucks Couny country ledgestone style.
Dark Brown mission style front door.
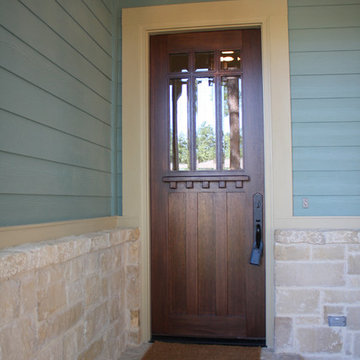
An awesome Oak Forest Home, with heavy trim around windows and doors with cove crown moulding. Plugs in over sized base boards, gorgeous select red oak floors stained spice brown. Smooth walls with designer colors.
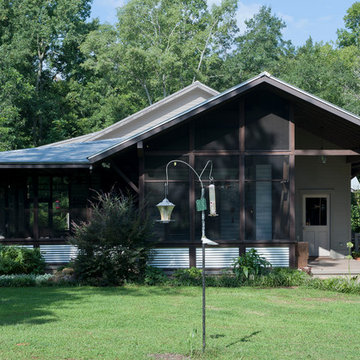
Aménagement d'une façade de maison verte éclectique en bois de taille moyenne et à un étage avec un toit à deux pans et un toit en métal.
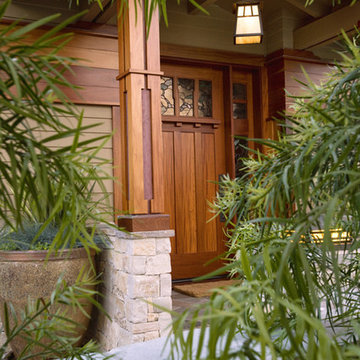
Photo by: Gina Taro
Exemple d'une façade de maison verte craftsman en bois de taille moyenne avec un toit à deux pans.
Exemple d'une façade de maison verte craftsman en bois de taille moyenne avec un toit à deux pans.
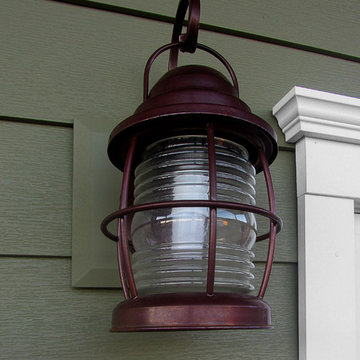
Celect 7” in Moss, Board & Batten in Moss and Trim in Frost
Aménagement d'une façade de maison verte montagne de taille moyenne et à un étage avec un revêtement en vinyle.
Aménagement d'une façade de maison verte montagne de taille moyenne et à un étage avec un revêtement en vinyle.
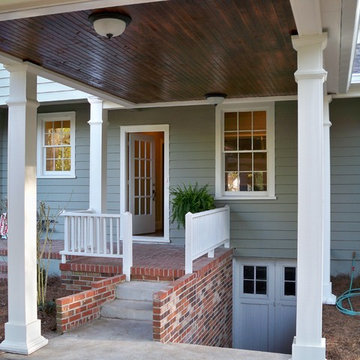
Isaac
Réalisation d'une façade de maison verte tradition en bois de taille moyenne et à un étage.
Réalisation d'une façade de maison verte tradition en bois de taille moyenne et à un étage.
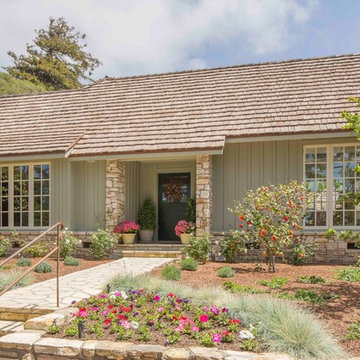
Exemple d'une façade de maison verte chic en bois de taille moyenne et de plain-pied avec un toit à deux pans et un toit en shingle.
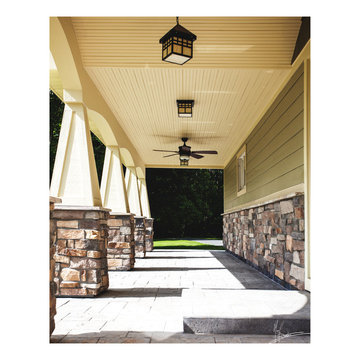
Massel Bostan Photography
Cette photo montre une façade de maison verte craftsman en pierre de taille moyenne et à un étage.
Cette photo montre une façade de maison verte craftsman en pierre de taille moyenne et à un étage.
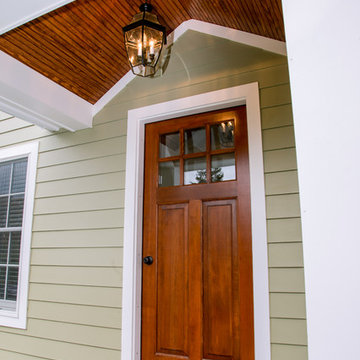
Cette image montre une façade de maison verte à un étage avec un revêtement mixte et un toit à deux pans.
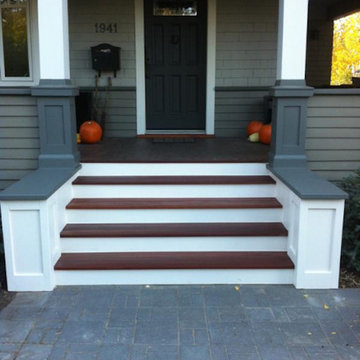
Aménagement d'une façade de maison verte classique en bois de taille moyenne et à un étage.
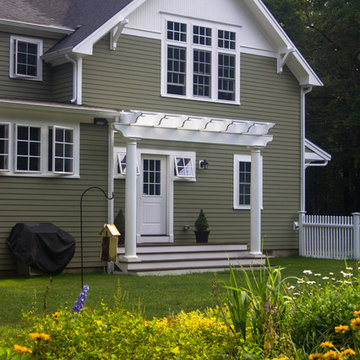
The Mirrored Image Photography
Idées déco pour une façade de maison verte classique en bois de taille moyenne et à un étage.
Idées déco pour une façade de maison verte classique en bois de taille moyenne et à un étage.
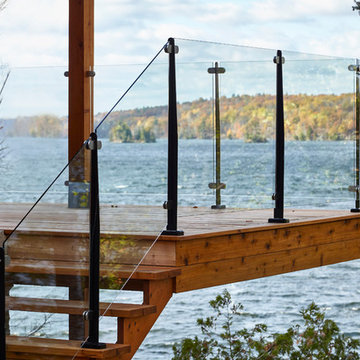
Perched on a steeply sloped site and facing west, this cottage was designed to enhance the magnificent view of the water and take advantage of the spectacular sunsets. The owners wanted the new cottage to be modern enough – but also respect tradition. It was also important to blur the lines between indoors and out.
The main level houses living, dining, kitchen, guest room and powder room with transparent walls that blend into the landscape. A covered deck with exposed Douglas fir rafters extends the interior living space to create a floating outdoor room. Minimal glass guards disappear to allow unimpeded views from the interior. A cantilevered stair leading down to the lake from the deck appears to hover along the horizon.
Taking advantage of the steep site, the lower level includes two bedrooms with a walkout to a stone terrace, master ensuite, bathroom and laundry room.
The interior palette includes white tongue and groove pine ceiling and wall paneling, white oak wide plank floors and a minimalist Norwegian gas fireplace. The exterior materials highlight the variation in textures of board form concrete, western red cedar slats and soffit, horizontal reveal wood siding and standing seam metal.
The design of the cottage focused on quality over quantity, and totally met the needs and desires of the homeowners to have open spaces that would blend indoors and outdoors.
Year: 2015
Size: 1,900 sq.ft.
Photography: T.H. Wall Photography
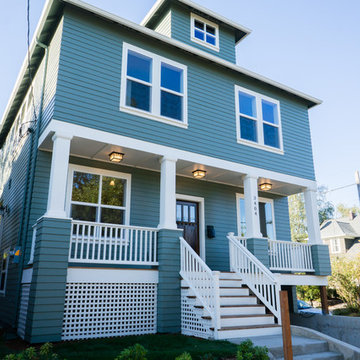
Jason Walchli
Exemple d'une façade de maison verte craftsman en panneau de béton fibré de taille moyenne et à un étage avec un toit à quatre pans.
Exemple d'une façade de maison verte craftsman en panneau de béton fibré de taille moyenne et à un étage avec un toit à quatre pans.
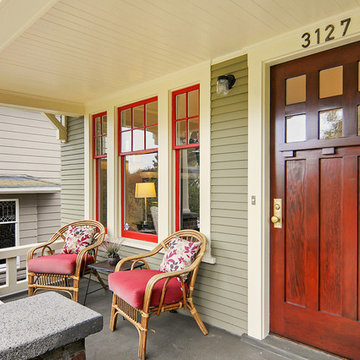
A classic Craftsman home remodel / refurbish including a new kitchen with Shaker cabinets, quartz tops, tile backsplash, recessed and pendent lighting, a detailed repaint - interior & exterior, custom woodwork, and new / refinished flooring.
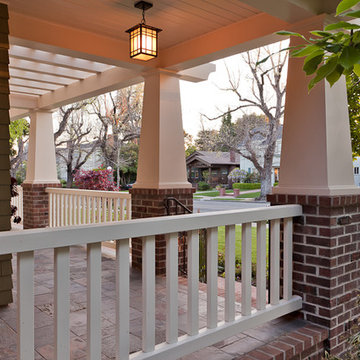
Idée de décoration pour une très grande façade de maison verte à deux étages et plus avec un revêtement mixte.
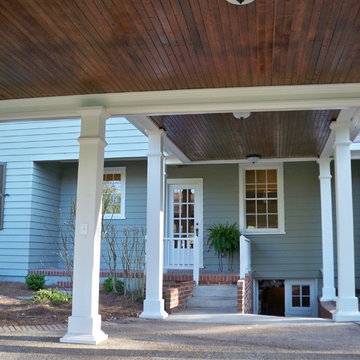
Isaac
Inspiration pour une façade de maison verte traditionnelle en bois de taille moyenne et à un étage.
Inspiration pour une façade de maison verte traditionnelle en bois de taille moyenne et à un étage.
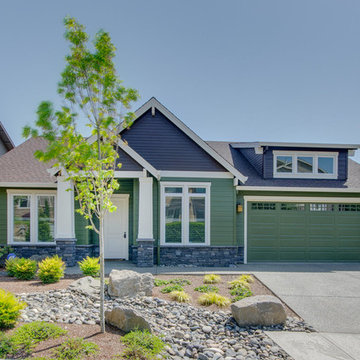
Re-PDX Photography
Inspiration pour une grande façade de maison verte craftsman à un étage.
Inspiration pour une grande façade de maison verte craftsman à un étage.
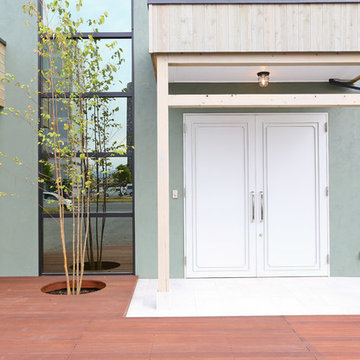
Smooth
Idées déco pour une façade de maison verte bord de mer en stuc à un étage avec un toit plat.
Idées déco pour une façade de maison verte bord de mer en stuc à un étage avec un toit plat.
Idées déco de façades de maisons vertes
2